This site is going to document our new home from start to finish, hopefully with a lot of pictures and information. The focus for the site, as well as the home itself, is a net-zero passivehaus design which will get all of its energy from roof-mounted solar panels.
Thursday, 23 September 2021
Faster Progress
This week was supposed to start slow but when we went to the site things were in full swing. After getting a surprise concrete pour for the stairs on Friday, the team was pushing everything they could forward in anticipation of our October 1 move in date.

The upstairs bedrooms are very close with light switches, an electric heater (a backup in case of really cold winter days), closet hangers, and ready for a final coat of paint (or touch ups). They are getting close to ready and look good.




Once the countertops arrived, on Wednesday, they were easily set and installed and the group went to work on all of the pieces they were waiting to do – get ready for plumbing next week, install drawers that were being held in a safe spot, put in the range hood, and dry-fit the dishwasher and range.

The bathroom work started on Monday with the team getting set up to install the vanities and prep for the incoming countertops. The countertops were installed and the sinks fit into place but we got a very lucky break with the glass company coming two weeks early and putting the shower glass in the first floor bathroom. They are coming back early next week to finish the first floor and install the glass for the second floor but then that will be done. Huge relief. We were expecting to have to use some makeshift shower curtains or something.


The electrician started installing in earnest this week, including some of the more expensive hanging lights like the Noguchi on the stairs and the Hubbarton Forge hanging light in the main room.


The mudroom is getting sorted out. It’s looking good and the bench is properly reinforced now so we can drink as much Vermont beer as we want and we won’t snap off the bench area.

The views from within and around the house are starting to look pretty good at this point. Next week is going to be crazy. The usual build team, plumbers, painters, landscapers and excavators, electrician, tilers, solar panel installers all on-site at the same time. All of them will be pushing us towards the goal of moving in at the end of next week.



Saturday, 18 September 2021
Closing In On Moving In
As I said before, our current plan is to move in on October 1. The house won’t be done but it will save us considerable money if we get into the house as early as possible. The things that are likely not going to be done before we move in are:
- Bathroom glass
- Some kitchen pieces
- Punch list items like paint touch ups
- Doors (which might still not all fit perfectly)
- Some lighting fixtures (in various states of shipping)
- Landscaping
- Door thresholds
- Water softener (soonest install was Oct 20)
- Sofas and other shipping items that have massive delays
That said, there were some deliveries and progress this week, albeit slow. Our builder doesn’t want to bring his crew back on site until there is a full slate of work and that probably won’t happen until next week.
One of the big things this week was that our were appliances delivered.


The appliance delivery company was supposed to install the washer and drier but we didn’t have water running where it needed to be so our builder’s crew will have to install them. They are in the room which we are calling the “dressing room” so they hopefully won’t be too hard to get put in place. The area is a laundry, closet and place to keep all of the clutter of clothes management in one place so its not really just a “closet” per se. But it serves a bigger function than a laundry. “Dressing Room” is very grand-sounding and isn’t totally accurate but it will have to do for now.

The kitchen appliances are mostly in place. We left room for the fridge to sit flush allowing for a large plug in the wall but there is also a water filter that goes behind the fridge that pushes it out too far. As a result, the builder is crafting a small recessed box to house the whole filter assembly.


The HVAC team arrived early in the week too. They hooked up the first and second floor heat pumps and installed the compressors behind the house. The heat pump head units needed room to install a management device so we had to cut some large holes next to each unit for access. Another mess to clean up.




The photo below neatly encapsulates what we are going for with the aesthetic decisions on the house – large windows with lots of light and an exploration of how it plays off of the different textures and surfaces. Plaster on the fireplace wall, ash boards creating “wall” when viewed at one angle and an interesting visual when viewed from another. Ash stairs with a creative, non-standard shape and windows with views into deep woods. Smooth white walls, textured metal railing. We are hoping it all creates a harmonious design and feeling when its all completed.
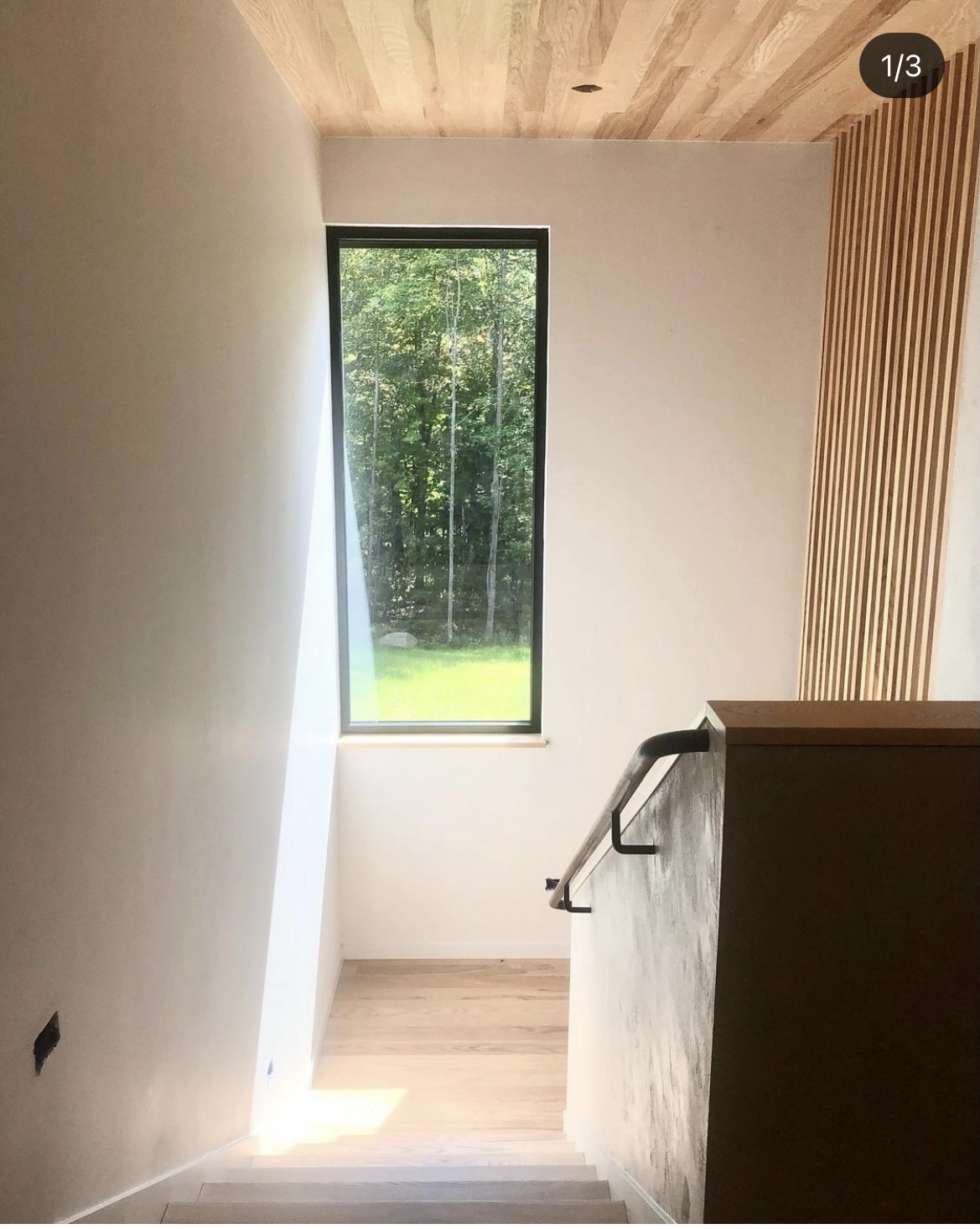
The end of the week, Thursday, saw the south side patio stairs concrete poured. We have been waiting for this because it joins the patio/porch area outside of the large sliding door with the lower patio outside of the bedroom window. The wood blocking structure was still on Friday afternoon and will remain so for a day or two but the stairs should be fully complete next week.
This coming week should be one of the most pivotal in terms of getting the house move-in ready. We are going to have big things happening that require an all-hands-on-deck approach with the builder and several subcontractors.
The landscaping should be happening soon, likely next week but it depends on factors like weather and readiness. They plan on spreading topsoil on the remaining lawn area, excavating the north patio area, removing a tree that was damaged when they put the septic tank in, and installing drip edges on the north and south sides of the house.
The solar installers ran into a permitting issue with Stowe Electric and needed to stop work until the 22nd, Wednesday. Once they return they have 1-2 days worth of work to complete the solar install.
The countertops, one of the key reasons for all of the delays, arrive on Thursday. They will be installed in the kitchen but there is also a stone bench near the fireplace and the surfaces on the vanities in the bathrooms and the tub on the first floor. These countertops are holding up things like cabinet installs, tiling, and a host of other things so once they are in place, those other things can cascade to completion, in theory.
For instance, the kitchen countertops will require a tiled backsplash install that alternates with inset ash shelving. The bathroom shelves, once installed, serve as a substrate for the tall cabinets and inset ash shelving next to the tub.
Also held up in the wait for the countertops is the plumbing for the fixtures in the kitchen and bathrooms. There are a few things we are waiting on for shipping but the list is dwindling. None of the plumbing is in a waiting state so hopefully they can install it all with no fanfare or drama.
Lighting on the other hand is experiencing a lot of shipping delays currently. Hopefully all of the ordered pieces arrive next week and we can get all of the lighting installed. There is still a lot to do on that front.
Plodding forward…
Saturday, 11 September 2021
Plodding Along
The past week was mostly plodding towards the goal of a finished house. It is hard to capture things like new coats of paint and wiring and ducting changes in photos so this week won’t have much in the way of visuals.


The doors are still proving to be an issue due to the moisture. One or two are now closing but others are still having issues with expansion. Our builder has two dehumidifiers running 24/7 and the Zehnder is running as well, helping to keep the air moving. We are going to keep an eye on it and keep things running with the hope that the doors fit over the next few weeks without intervention. The doors are expected to continue to shrink over time but right now we want them to fit so we need to work to that end.

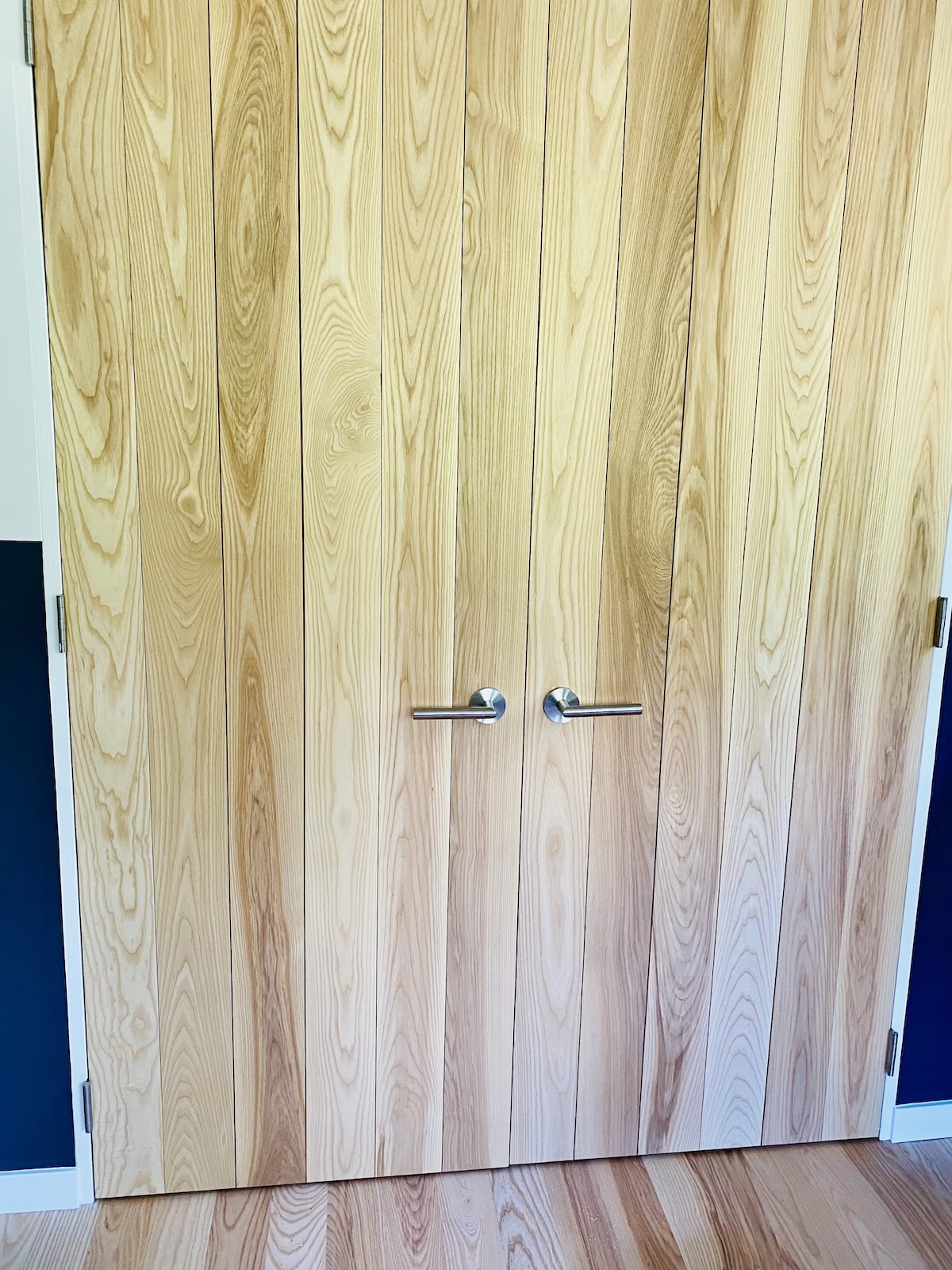
The solar install began as expected this week and we lucked out with rain which mostly happened after hours and overnight. This week’s activities were installing clips, attaching tracks to the clips and installing wiring harnesses in preparation for the installation of the panels. We suspect they will finish next week but we ran into a problem…
When we were planning the project we were working on a fixed-bid basis. This involved our builder getting hard designs and quotes from vendors who then committed to certain things like their design and materials for the project. The solar installers gave us an estimate, a plan and a detailed list of hardware that we approved. The issue comes from the fact that their main project manager and designer never came on site to finalize and verify their needs, despite being asked to do so for months. Our builder asked specifically if there were things they should install ahead of time when either pouring the slab or running conduits and ducts throughout the house but they got no response. The design was signed off on and now many months have passed.
The problem results in the fact that the installers are saying that there isn’t an adequate way to run emergency shut-off wiring to the exterior of the house for fire and emergency code purposes. They were devising a plan to punch through the exterior of the house, through the siding, running metal conduit down the walls of the breezeway and into the garage and then out of the garage to an exterior wall on the north side of the structure.
We weren’t sure what the scope of possibilities were for a solution but our builder dutifully made us the bad guy and insisted that the owners were very upset with the solution proffered by the solar installers and they had to find a way that didn’t involve running messy conduits on the meticulously clean exterior walls of the nearly-finished house. The main reason he was so insistent was because he badgered their project manager and designer (who lives in Stowe!) if they had everything they need to install and he never got back to us so now the solution to provide a clean install is on them. At this point it looks like they may have to go through the lower wall area of the mechanical room into the breezeway under the walkway and into the garage through the wall space. That would keep it hidden from view until it eventually emerges from the north wall of the garage. It will not be easy but they kind of did this to themselves and we aren’t paying for it.
We were worried that the new sofa we ordered from California was going to arrive this week so I contacted them to ask for a date of delivery. This sofa was ordered in early June because, at the time, they were running at a 12 week shipping delay. That was going to put the delivery right in the first week of September which would work out since we’d already be in the house. Fast forward to today and we won’t have a house to move into for three more weeks so it was going to be a problem, albeit a minor one. The response from the sofa manufacturer was either good news or bad news depending on who you ask since they said that the sofa isn’t even arriving to their warehouse until the third week of October. From there, it requires a full inspection and they have to remediate any issues they find and then they ship it so we’re looking at November at this point.
The library sofa which we ordered is now slated for November so the only sofa that we will have in the house will be the extra room sofa. Not ideal.
On Monday the appliances arrive at the house. The appliance supplier will install the washer and drier and the builders are fitting the dishwasher, refridgerator, stove and ductwork.
We also anticipate that our summer porch table will arrive sometime next week. We have the chairs for that in the garage but we need to buy a sisel rug so that the furniture doesn’t mess up the cedar or the new finish they put on it. The shame is that the “summer porch” is going to be “fall porch” before we can use it.

Then on the 23rd, we should get the countertops and that should start a cascade of activity. Hopefully the electrical work will be done by then. Time will tell.

Saturday, 04 September 2021
Small Change
This week I realized that the weekends have become less jubilant than they once were. Not because I’m no longer working and every day is the same but because I know that there is not going to be any measurable progress on the house for a number of days as we slip further and further into the Fall season. This weekend is especially “bad” because the four day weekend means things will remain as they are for over half of a week.
The build saw some progress this week but mostly smaller changes that weren’t that noticeable unless you were watching it day-to-day.
All of the barn doors were installed and the majority of the doors are hung. None of the pocket doors are installed yet.
We have an issue with the doors that we’re trying to solve. They arrived back in the winter fully assembled and mounted on their door jambs. They were a perfect fit. Because we hadn’t even done drywall at that point, the door jambs were installed and the doors were removed, labeled and stored with padding in the garage to prevent nicks and scuffs. Fast forward to late summer after a very wet and humid spring and summer and the doors have swelled in some areas and they no longer swing easily in their jambs. Rather than start the process of thinning them down and re-morticing everything, which could take days, they are running several dehumidifiers in the house as well as commissioning the Zehnder this weekend. The thinking is that the house will never be as humid as it is now because once we are living in the house full time, the climate conditioning done by the Zehnder will keep the house at a good atmosphere and return the doors to their original shape, over time they will continue to shrink (slightly). So far at least one of the doors is swinging freely again. With the house sealed and drying this weekend, we hope the rest will be ok by Monday.
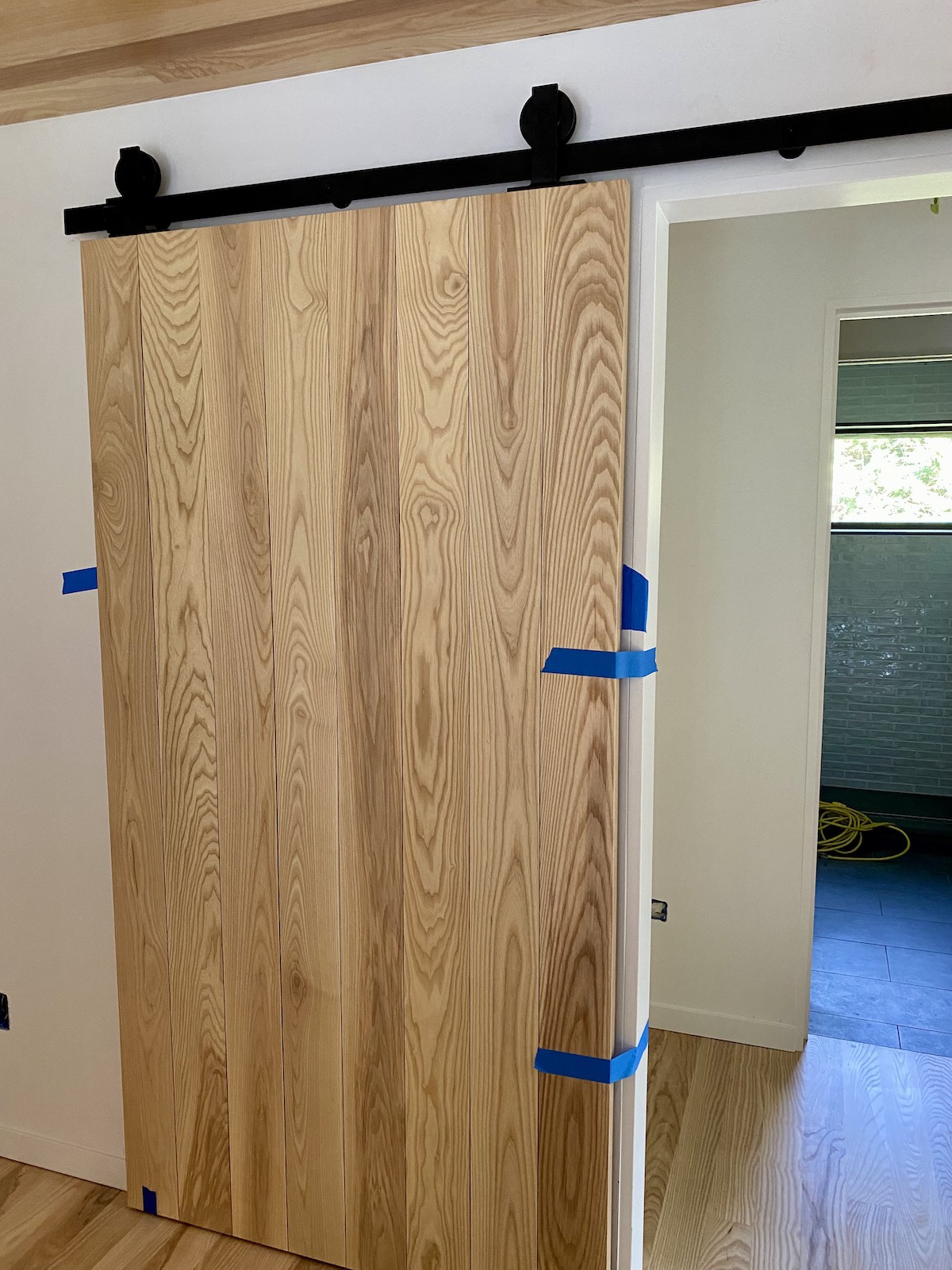

For those who don’t know, the Zehnder is an ERV which commonly stands for “Energy Recovery Ventilator”. It brings in outdoor air and exchanges it with fresh air as well as exchanges heating or cooling with the interior air. This means that the system retains more heat or cooling and saves energy. There is some debate online as to whether or not it is a valid source of humidity control but I don’t think it will make the situation worse.
The office desk was built this week. There are a few details left to do relating to finish but my wife was able to use it for meetings yesterday and the test went well. It is great having a huge workspace and we have big plans for it.


On Tuesday, when work resumes the solar install will begin. It will take two to three days. We are also on the schedule to have the second round of landscaping completed, hopefully next week as well. They will apply several loads of topsoil to the west side of the land and up to the south porch. They are going to install drip edges along the north and south sides of the house, necessary in houses with no gutters to prevent erosion. They are also going to prep a spot for the remaining north-side patio slab. Landscapers are also going to shape and finish the driveway but that can’t happen until the end of the process because of the number of trucks, trailers and vehicles on site.
The appliances are delivered on September 12 and the delivery team will hook up our washer/drier system and leave the rest for the builders to install in the kitchen.
We have a firm date of September 23 for the countertops and granite bench. That will kick off a flurry of activity with plumbers installing fixtures in the bathrooms and kitchen and the tilers installing backsplashes and finish their work in the kitchen and bathrooms.
The glass doors for the bathrooms aren’t due to be installed until October 8th so, despite the fact that we are planning on moving in on October 1st, there will still be things to do for the month of October to “finish”. They include final coats of paint, glass shower doors, clean up on the exterior, electrical work, electric heaters, HVAC commissioning and water softener install. The end is in sight but there is still so much to do.
I think its going to be a stressful two months coming up so I’ll end with a picture from the Stowe Pinnacle which is just down the road from our house.
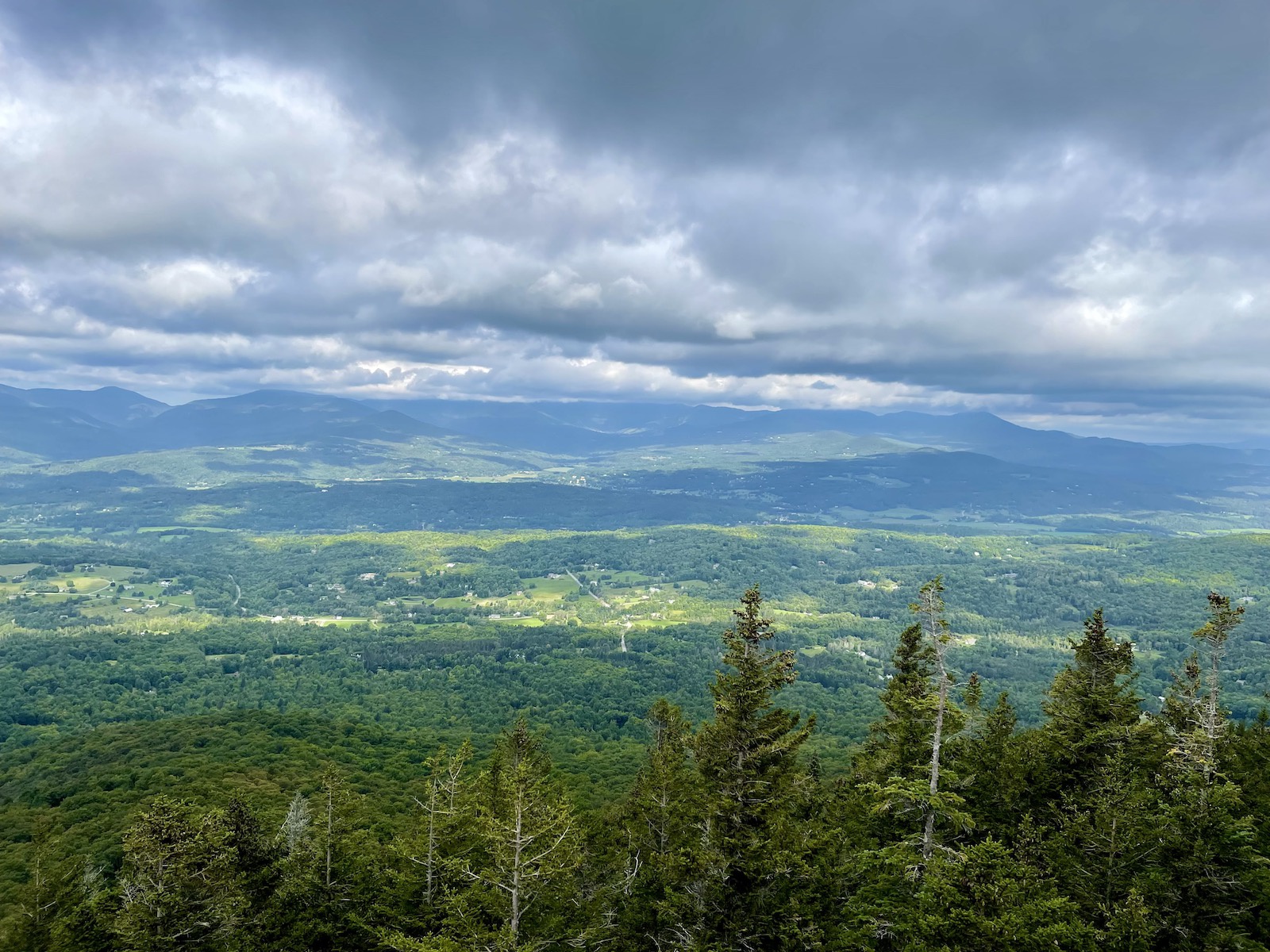
Sunday, 29 August 2021
Doors and Slats
This week was a mix of progress and frustration.
The slat railing was installed this week. They started with the balcony hand rail which ended up looking great. They welded a piece of steel which was fastened to both walls and then an ash wall piece was installed on the small wall section below the balcony area. Then they attached the slats to the supports, with the top piece being routed out to completely hide the metal support piece. The result is an immensely strong handrail that looks fantastic.
The slat wall feature was also installed. Despite the team grousing about “hidden fasteners” the end result spoke for itself with the illusion of slats emerging from the ceiling and disappearing into the bench. There is worry about the wood twisting and warping over time but it is wood and likely do that that – the real question is how long is the timeline for that warping? For an airtight house with temperature and environmental control, I am hoping that process happens very slowly, if at all.


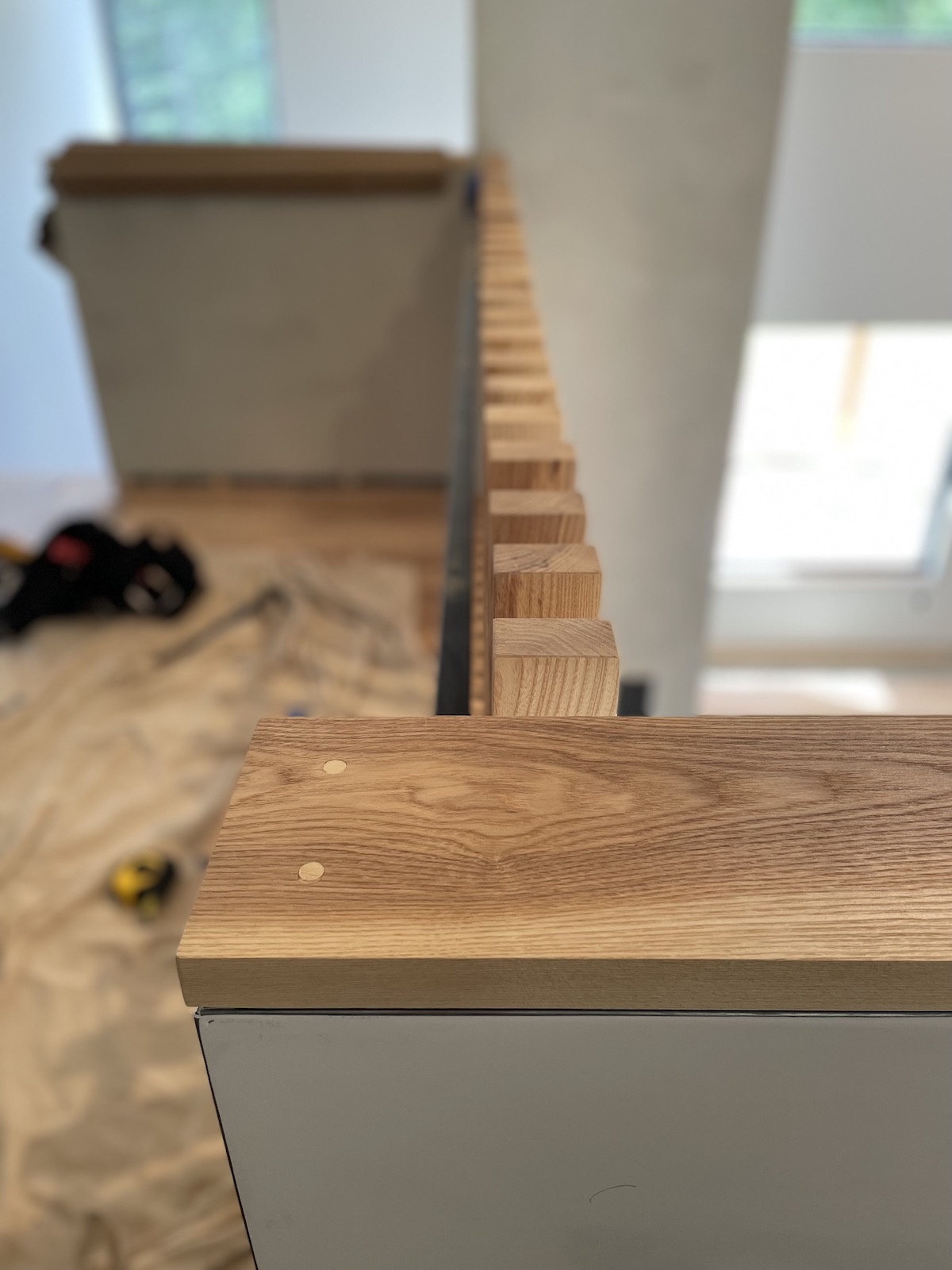



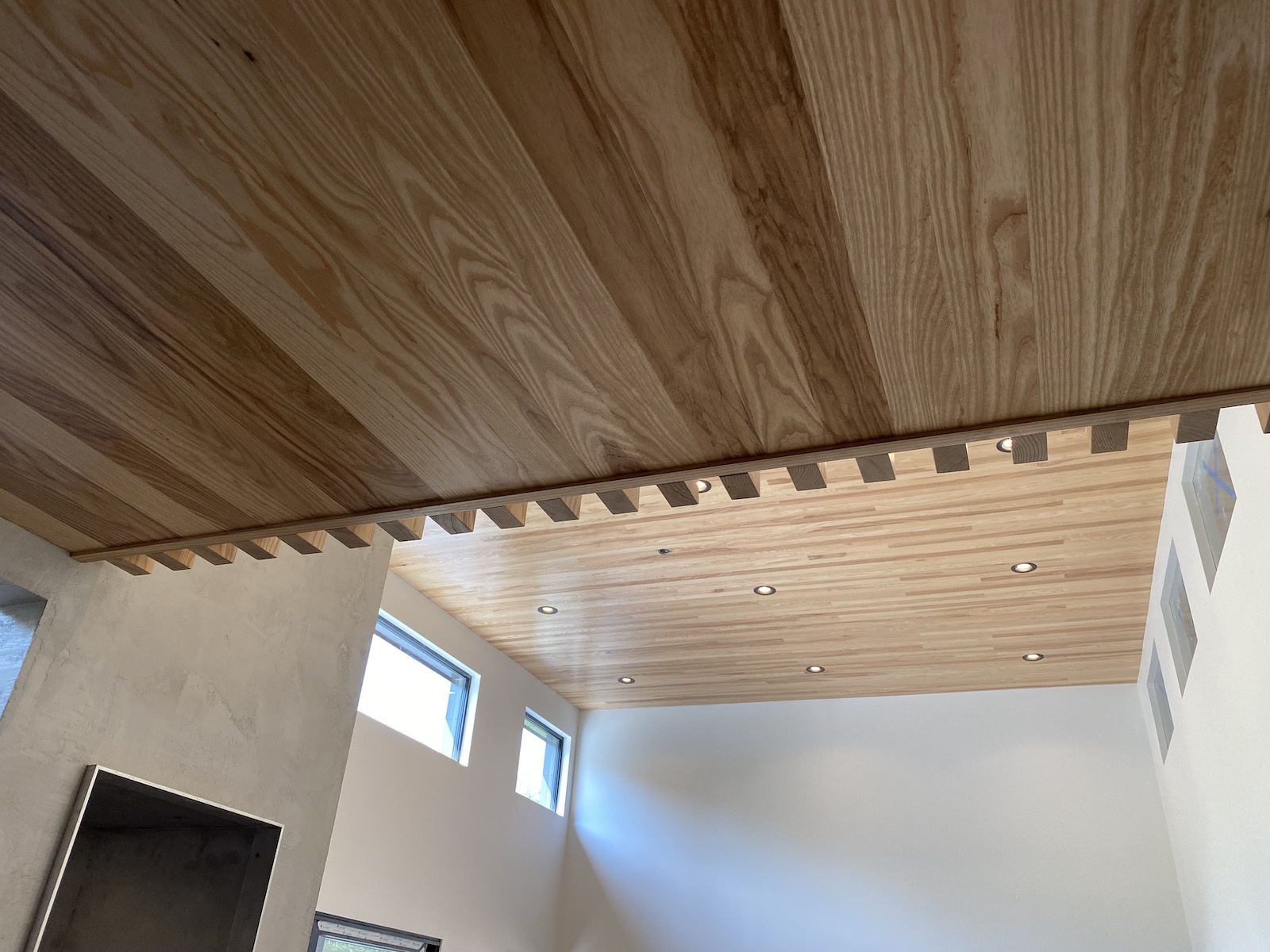
But the damp Vermont summer has had one profoundly problematic effect which we didn’t expect. The problem was that the doors, which were once hung and fitted to exact sizes, have absorbed moisture in the garage (which is a dry garage but very humid due to this summer’s wet weather). I don’t think any of the doors fit anymore so the builder has installed a dehumidifier in the house to see if a less-humid environment fixes the issue.

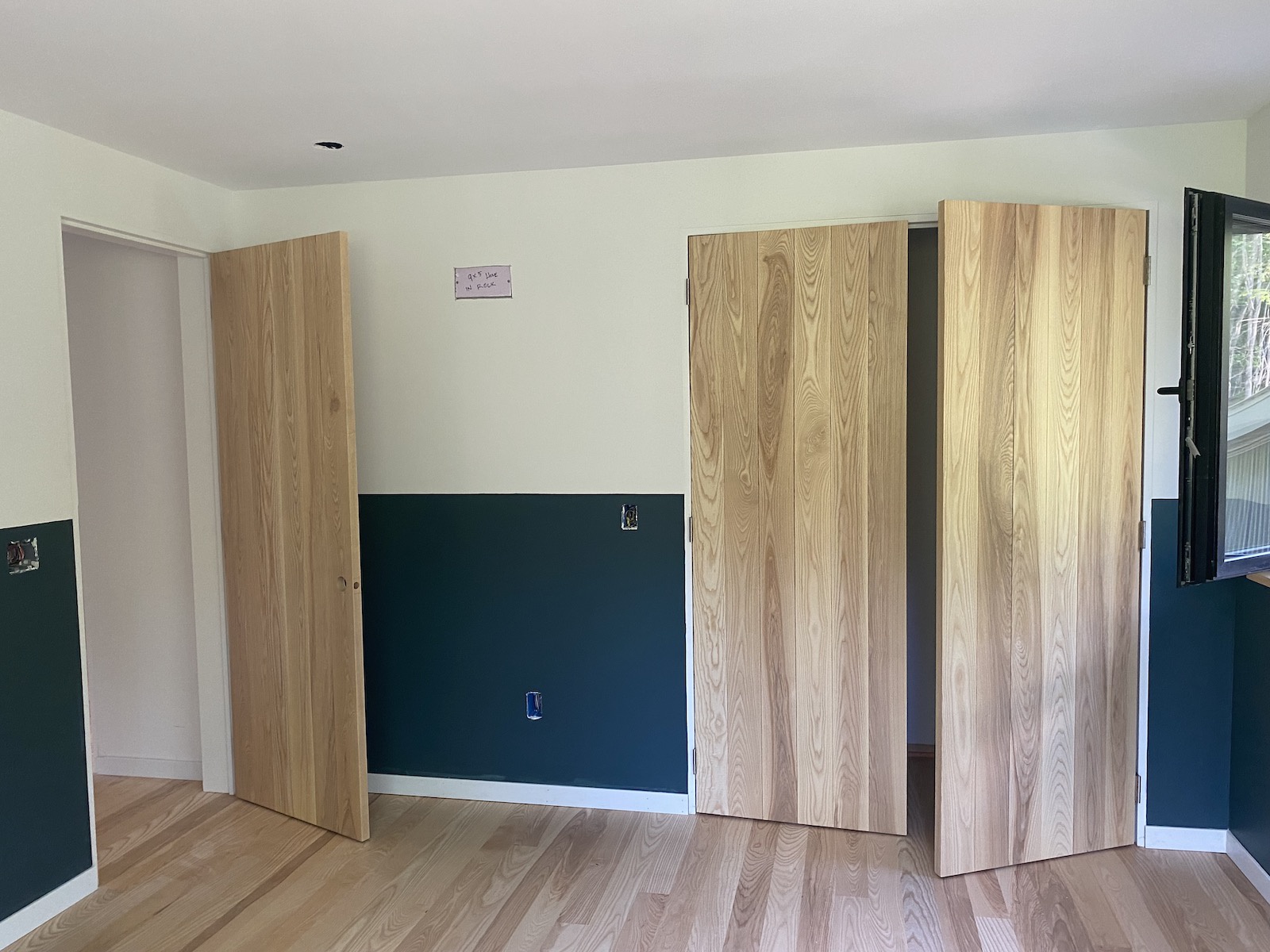

We have a date of late September to get the granite countertops so we are using that as a pivotal date in the schedule. It will allow the plumbing, tiling, and many other aspects to conclude once they are installed. It triggered us to start the appliance delivery process which should arrive the week before the countertops. Unfortunately, now the glass for the bathrooms is a gating factor since they expect them to take five weeks to complete and deliver – a week AFTER the countertops are installed.
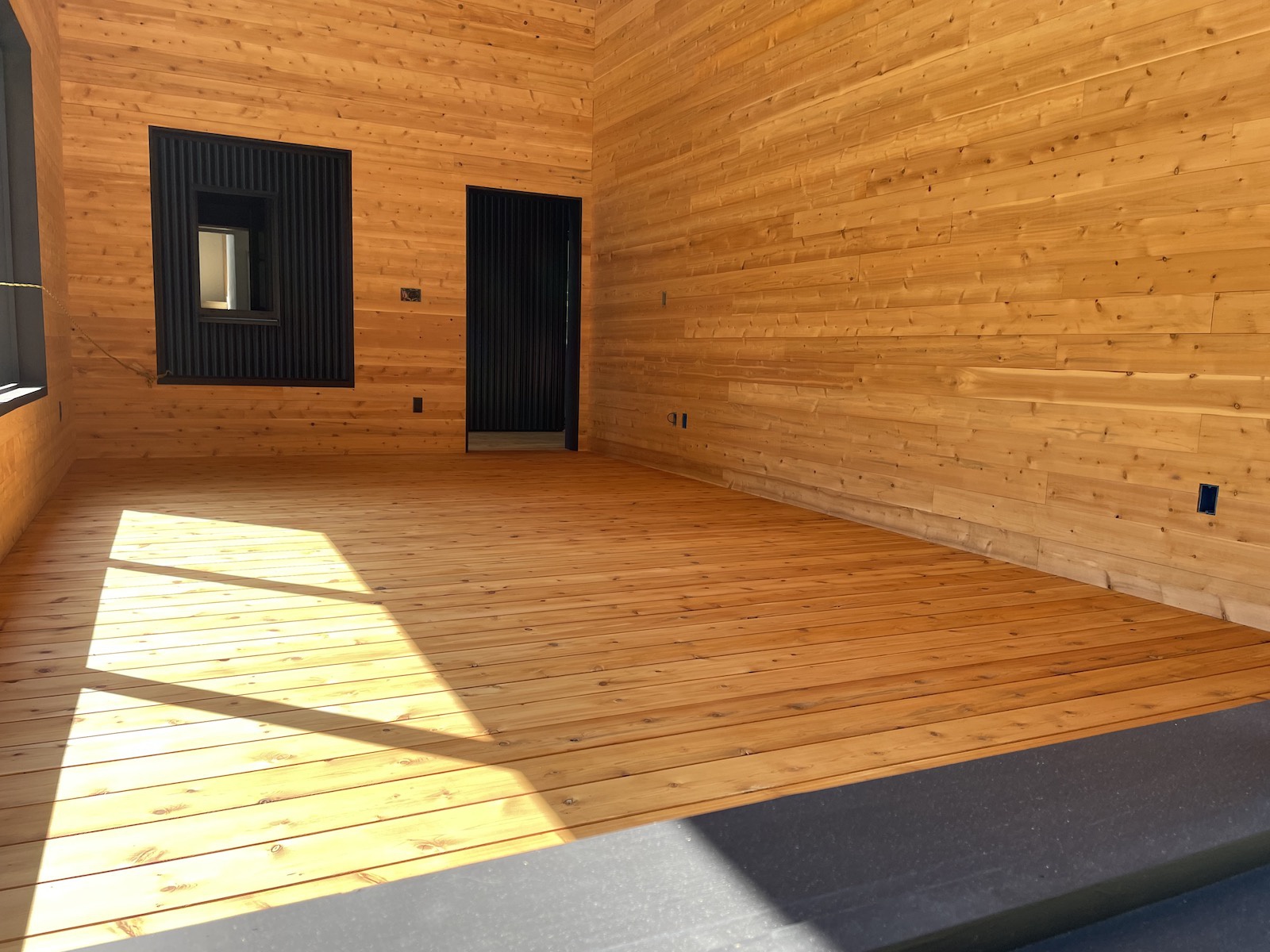
The summer porch has been mostly completed with the floors sanded and finished this past week. They are going to put one more coat on it next week and then they are going to block it off so its not ruined by work shoes or tools.
This week, the hope is that the last remaining pieces of baseboard are installed, caulked and painted. Then the electrical outlets and lights get installed and a fair number of rooms can be sealed off until move-in. That would include the extra room, H’s room, main bedroom, library and heated storage. There are some details to complete on the slats like removing the dowels that hide the screw holes and finishing them. Hopefully we see the door issues solved as well as installing the door hardware.
The office desk is underway and should complete this week. Except for a few details, the mudroom should finish this week. They can install the butcherblock countertop in the pantry because that arrived last week. We also have the ash wall that is to be installed as you enter from the breezeway.
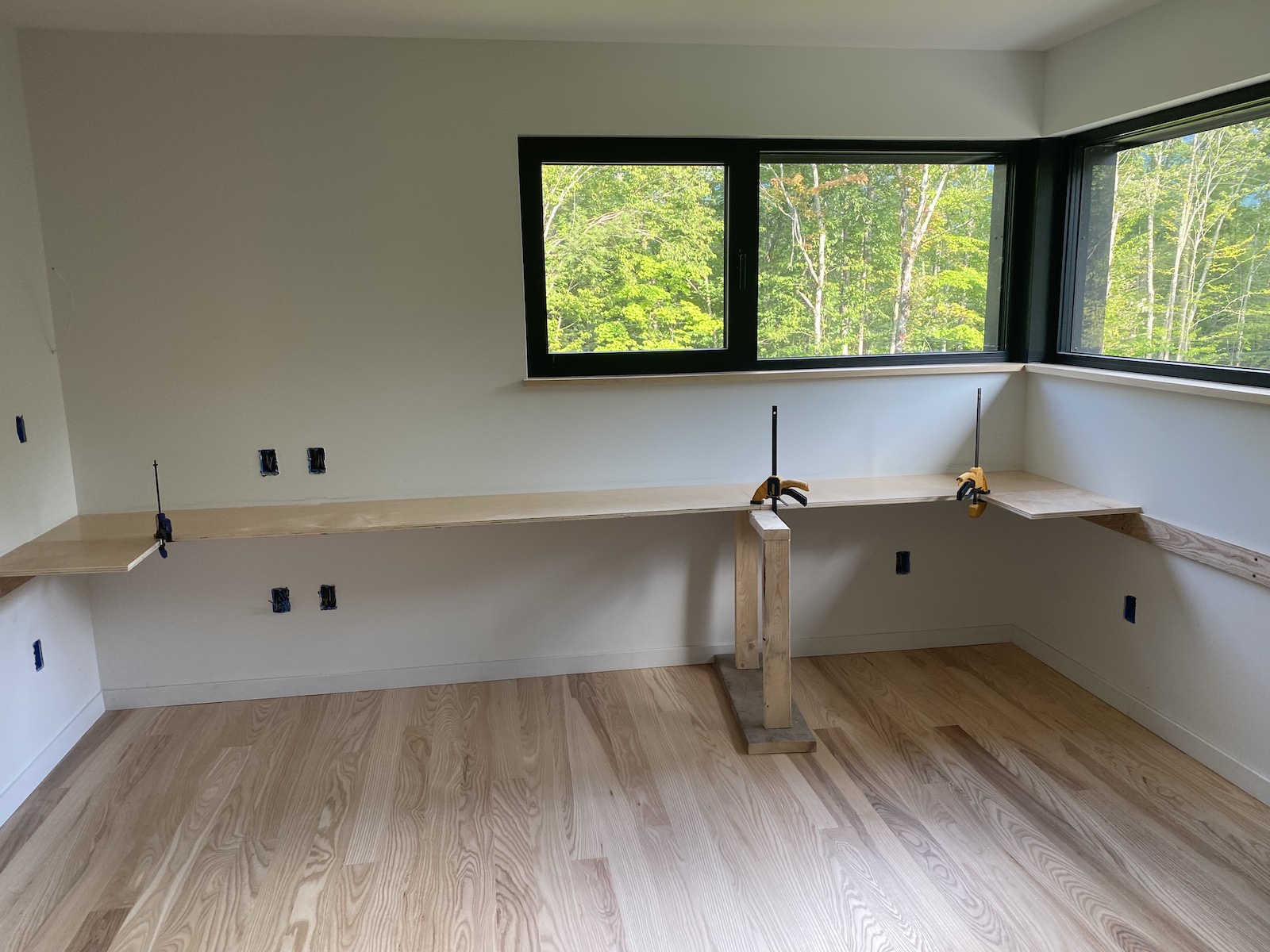
Getting all of these things sorted out and completed will be important this week because I suspect that one or two sofas will be delivered soon including a large sectional for the main living space. We ordered it back in May expecting us to be fully in the house by the end of August so, since that isn’t happening, we’ll just have to work around it. With the pandemic getting worse, I want to get everything on site as fast as possible.
Saturday, 21 August 2021
Progress This Week
This week was a big one because the hardwood ash floors and stairs were sanded and finished. They look fantastic but also will allow a lot of things to happen in sequence.
First, the builders will be able to start adding baseboards to all of the rooms upstairs. The painter is standing by to start painting and finishing those. As these complete, they will be able to install the doors and add second coats of paint to many of the walls. In most of the rooms upstairs, once that is done the electrician can add the outlets and light switches and they are complete. This would be the case for the guest bedroom, the heated storage room and the kid’s bedroom.



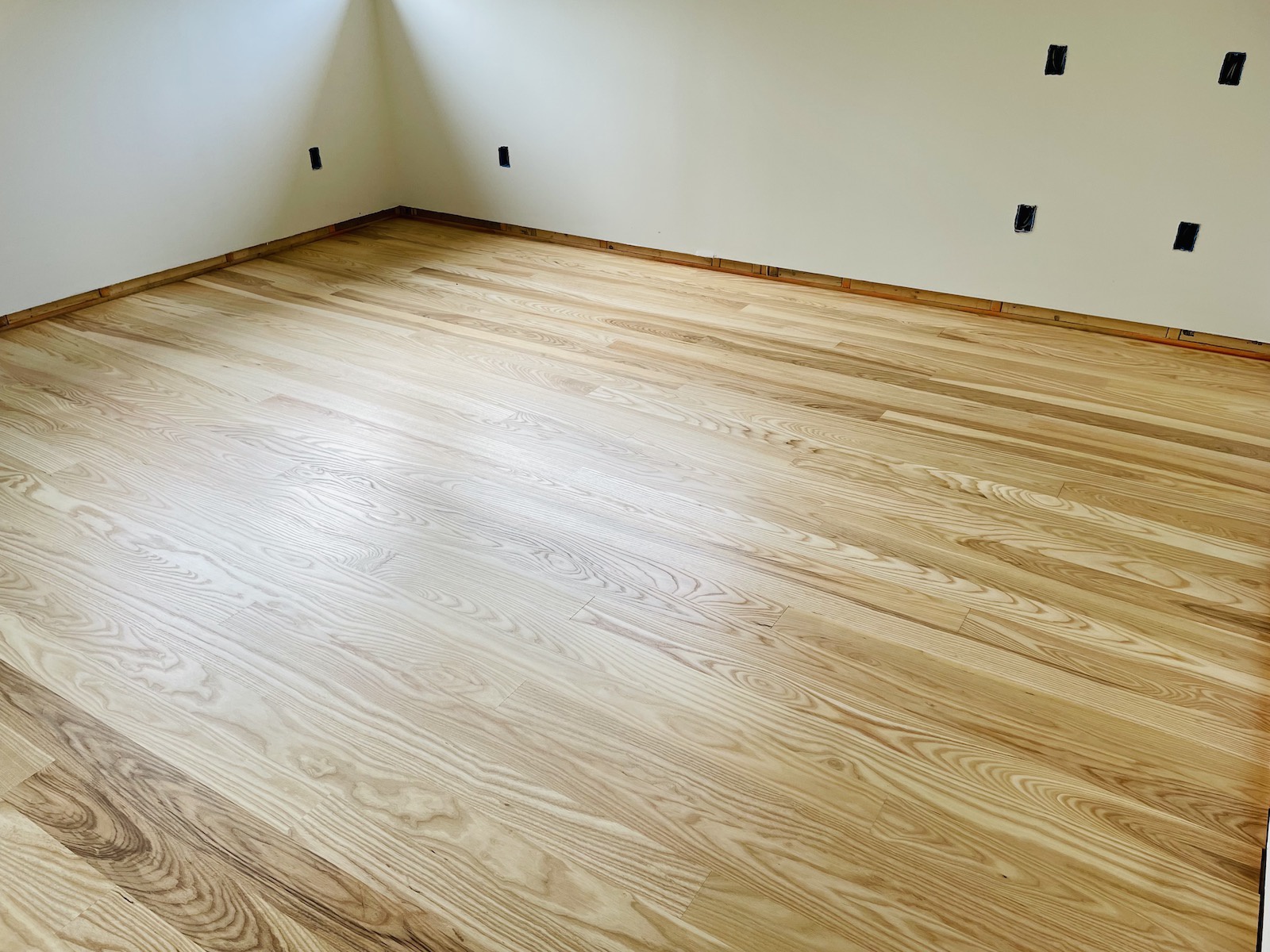

Downstairs, the library shelving is installed so that room is ready for drywall touchups, re-priming and a second coat. The outlets and light fixtures need to be installed and then that room will be complete as well. The mudroom is waiting for brackets and hanging pegs as well as some detail work on the plaster walls before it can be considered done but it is almost there.
The kitchen is in a state of limbo right now because we are waiting for granite countertops. We can’t install shelving because the tile sits on top of the countertops and the spacing for the shelves is dependent on finish tile backsplashes. It is going to be interesting to watch them coordinate the carpentry and tiling during that phase. Getting the counters as soon as possible is critical path to finishing the build and that is one of the big questions right now – when are they going to be cut and finished. We are in a queue and completely dependent on the countertop cutter’s schedule.
The granite is also holding up the heated bench next to the fireplace and both bathrooms so the goal this week is to get as many task list items to the point where things can charge ahead once those countertops arrive. It could be as early as two weeks from now or as late as five weeks from now.






The concrete porch on the south and west sides of the house is complete with the stress lines cut and wood having been removed. We sat on it yesterday when we ate lunch and it was great. Very quiet. The landscaping company now has to return (one to two weeks?) and spread the rest of the topsoil and put in the north and south drip edges. They are also going to move the remaining dirt piles and scattered rocks, remove a tree killed during the septic preparation, and prep the area for the slab needed for the porch area on the north near the summer porch. We expect some of the trailers and vehicles to start moving out of the front “yard” area soon to get ready for the landscaping process since we’ll also be getting the driveway done around the same time.
This week, weather permitting, they are going to sand and finish the summer porch and breezeway. The concrete guys will have to return once the landscaping is done to pour the stairs on the south and the aforementioned patio on the north.
No news yet on the solar install but hopefully that happens this month.
There is still a lot to do but I’m starting to see a path to move-in. Lots has to happen between now and then though. Wish us luck.



Saturday, 14 August 2021
Busy Week at the Build
After what felt like a glacial pace last week, this week was a large leap forward. We were just stopping in briefly each day to stay out of the hair of the team members working on cabinetry and each visit showed incremental progress. The goal was to get the cabinetry installed to the point where templaters could come on Thursday to take templates for the granite countertops. Let’s look at how we did.

One squad arriving on Monday morning was the plumbers. They brought in the water heater and began hooking it up. The mechanical room is looking very stuffed and since I assume we are going to need water softening, potentially water filtration and treatment and we still need to fit in the solar inverters, internet switch and routers, I am not sure how we are going to organize it all.

The kitchen cabinets were all installed by the end of the week. Unfortunately we never got a complete look at them because the drawers were in another room during the install and by the time we arrived in the evening, everything was covered in cardboard and moving blankets for safe keeping. This is a prudent decision obviously since I noticed yesterday that, even with the cardboard corners in place, the breezeway door threshold got dinged up by something going in and out. This is par for the course but we obviously want to keep the touch-ups to a minimum.


The mudroom install was almost completed too and we are still marveling at how much room we are going to have in there for boots, coats, jackets, bags and anything we may need to go outside. We noticed this morning that the plans from the cabinet makers didn’t have the wall pegs that were on the original proposed design. They must have gotten dropped somewhere along the way. Since I’d like the pegs and mounting board to match the ash cabinets, we will have to have the cabinet makers produce the assembly.


The pantry will have a lot of room for canned and jarred food and will have a wall for hanging brooms, mops, aprons, bags etc. The south wall will have a counter that will house the coffee maker, microwave and other appliances we don’t want sitting on the main counters in the kitchen. There are going to be shelves above the countertop as well.


We decided to stain the sills in the summer porch black to match the siding and wood on the south side of the house. We were worried about the bold choice at first but after one was completed we were confident the choices was the right one. They look incredible but will also help prevent rain stains and sun-aging.

One of the big worries I highlighted in past posts was the fact that the bathroom tile was ordered incorrectly and we were short by a few boxes. Normally, this wouldn’t be a big problem – you just order the tile and move on – but the pandemic has added strange delays to things. The tile order to complete the first floor bathroom was placed back in May and was delayed many times over the last four months. We were starting to think about backup plans like picking a different tile and starting the walls all over again. It was going to be a waste of money but we were worried we would not receive the additional tile in a timeframe we could live with.
Luckily for us, the tile arrived last Friday and made it to the site on Monday. In addition to finishing the bathroom tile on the walls, the floors and walls were grouted as well. The vanities were also installed so they could measure the templates in the bathroom.


But the big news was that we had a major concrete pour completed on Tuesday. Monday, when we arrived at the site, the concrete team was there installing rebar and putting up the wood for the board-pressed concrete edges. Mid-afternoon, the concrete truck arrived and they poured about half of the porch and the lower patio on the south side of the house. On Tuesday the concrete truck showed up to deliver the rest of the porch concrete and it was finished off by the crew by the end of the day. It turns out that Monday and Tuesday were the only two days that we didn’t have any rain this week so they fit it into the only window possible. We got very very lucky. We are happy with how it turned out, including the embedded rocks in the lower patio.


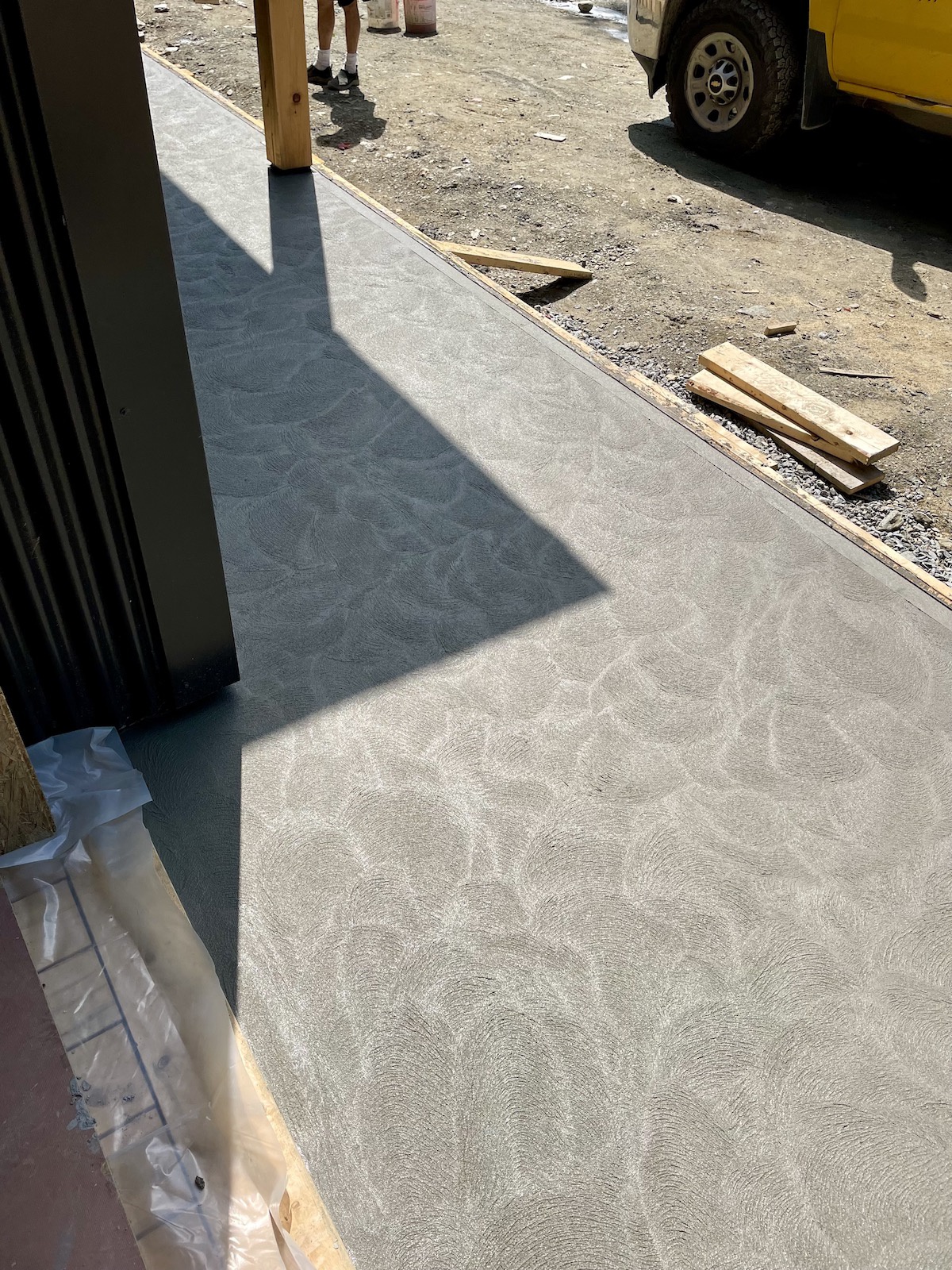



On Friday, the tilers were installing the missing wall tiles and cleaning up when the wood floor finisher arrived and started sanding the second floor. We stopped by the house at the end of the day and the sanding was well-along. I suspect that will be finished on Monday and then the finisher will put on two coats of sealer.
Next week, hopefully the excavators will come back to finish the landscaping and earth moving now that the porch is poured. They were waiting for porch completion before digging the trenches for the drip edges and putting top soil on the rest of the land. They are also going to prep the area on the north for the patio and stairs as you exit the breezeway.
I believe next week will also see the team finishing up cabinetry and working on fabricating panels that will serve as a mount for the railings. We are also going to talk about desk fabrication for the office and completing the bench next to the fireplace. The electrician has been coming in the evenings to work on his part as well so lights should start appearing and the electrical panel should start filling up.
I will leave you with some art shots by my wife. The embedded rock in the south patio and the railing on the second floor.


Saturday, 07 August 2021
Cabinets and Railings
This week saw progress but it looked slow because it needed a lot of precision and planning. The long-awaited cabinets arrived from Stark and they were really nice from what we were able to see. They were all unloaded on Wednesday and distributed throughout the house. The last rooms getting built-ins were the kitchen, bathrooms, mudroom, and pantry and they all arrived in this shipment. The reason why this was so important is because all of the remaining major tasks are subsequent to getting the cabinets installed. Once the lower cabinets are put in place, templates for all of the countertops can be created and then the stone can be cut. These are the critical path due to the six week backlog at the tile and granite contractor. Once we get countertops, then plumbing and other things can take place so the glidepath goes through this process. The stone cutters are what is driving the timeline out another month to October.


The laundry room is assembled and is ready for touchups (I assume that will happen once they get the appliances installed).

They started assembling the kitchen right away and reached a decent point by the end of their workweek. There are still some major islands that need to be placed – one near the breezeway door and one in the middle of the kitchen. I think they will need to do the pantry before that since those cabinets are huge, floor-to-ceiling, maple pieces.

Yesterday the metal fabricators arrived and installed the custom railing. It is a perfect shape and we will have to work out the best finish for it this week. The hope is a metallic finish with a patina. We want it to age gracefully over time with a patina of human contact.


This week will see more cabinet installations. I suspect it will take the whole week. Maybe we will get a south porch poured by the concrete company, which would be nice because then we can get the excavators back and finish the majority of the landscaping. I have no idea when they suspect it will be time to pour. The team who prepped it finished their work this week and it is ready for pouring as soon as they can fit it into their schedule.
Sunday, 01 August 2021
Some Happenings This Week
This week reversed or resolved some of the crises we had last week but some of the more difficult ones persist. Overall the week saw some forward progress but the project manager in me really hates to see some of the gaps in the process.
The door jambs that were bothering us were also bothering the builder and the architect so they started with a fix. They are using Bondo to fill in the slight gaps and bring everything to a level where we can paint it and make the door jambs very clean. The process is yielding good results so far. They are also installing all of the baseboards all around the house which is making things look more complete.
The drywall issues which were so persistent and problematic were resolved in two ways this week. First, the drywall foreman came by and saw some of the more glaring problems. He can work that out with the builder. All that matters to us is that the painter, our hero, is very good at drywall mudding and he took it upon himself to finish out the little scratches, unsanded areas, gaps, “shotgun blasts” (bubbles) and other flaws we found. He went through with his Festool light and marked each with a pencil mark or blue tape and then methodically fixed each one, then they primed them and applied first coats on all of the rooms upstairs and most of the downstairs.
The painter also had some creative ideas to create clean, crisp lines where wood meets plaster along the top edges of the ceiling and the windows. Those areas are getting better and better. He also painted the pillars between windows in the corners of the office, bedroom and H’s room so that they more-or-less disappear. It was a detail our designer pointed out and, as usual, she was right. He also painted the window sills out the porch sides of the house which make them recede and turn the focus back on the black aluminum and shousugiban wood.


There was still no sign of bathroom tile, no sign of concrete, no sign of landscapers (which have to wait until concrete is poured anyway). No fix for the sliding door lock or front door trim insulation. An email from an experienced friend who reads the blog warned that we should get any door hardware or sink/bathroom hardware ASAP due to shortages and there’s no sign of those things either. They said they were going to work on ordering those things but who knows how that will work out. We’ll find out this week.
We approved a change order to add another patio on the north side to echo the one on the south side of the house. It will also serve as a drip edge and entry into a outdoor cooking area which we may build down the road. I still want that pizza oven…
The huge unexpected expense I mentioned in the last post comes due in October so we have some time to plan for it and we will be in the house by then which means that other money-related surprises will have revealed themselves by then hopefully and we’ll have a complete picture of where we stand financially. It still sucks.
The breezeway is completely finished and looks great. They have covered it with scrap wood again so that it doesn’t get destroyed by dirty work boots.

The stair fabrication is complete. They need a sanding and the holes need to be patched but when they finish the floors upstairs they should do all of the stair details too. Floor finishing on the second floor might happen this week but I’m not holding my breath.


The big story of the week was the arrival of the first load of cabinetry from Stark Mountain. The truck was there when I got there on Monday and the unloading process had already started. The library shelves and the laundry/main closet shelves were all that was delivered this week but it is a step forward. It looked like a lot of things that needed to be put together but the team started right away.





The laundry room and main closet turned out great. The action of the drawers feels good and the drawer pulls are exactly what we wanted. The appliances are waiting for us at the distributor’s warehouse. They will be moved into the house near the end but the stacking washer and drier will be installed into the gap near the window. The shelves on either side will be for our clothes. Having all of our clothes and washing in one area will hopefully contain much of the chaos. Our last house saw us carrying clothes down three floors of steep stairs. It wasn’t fun.

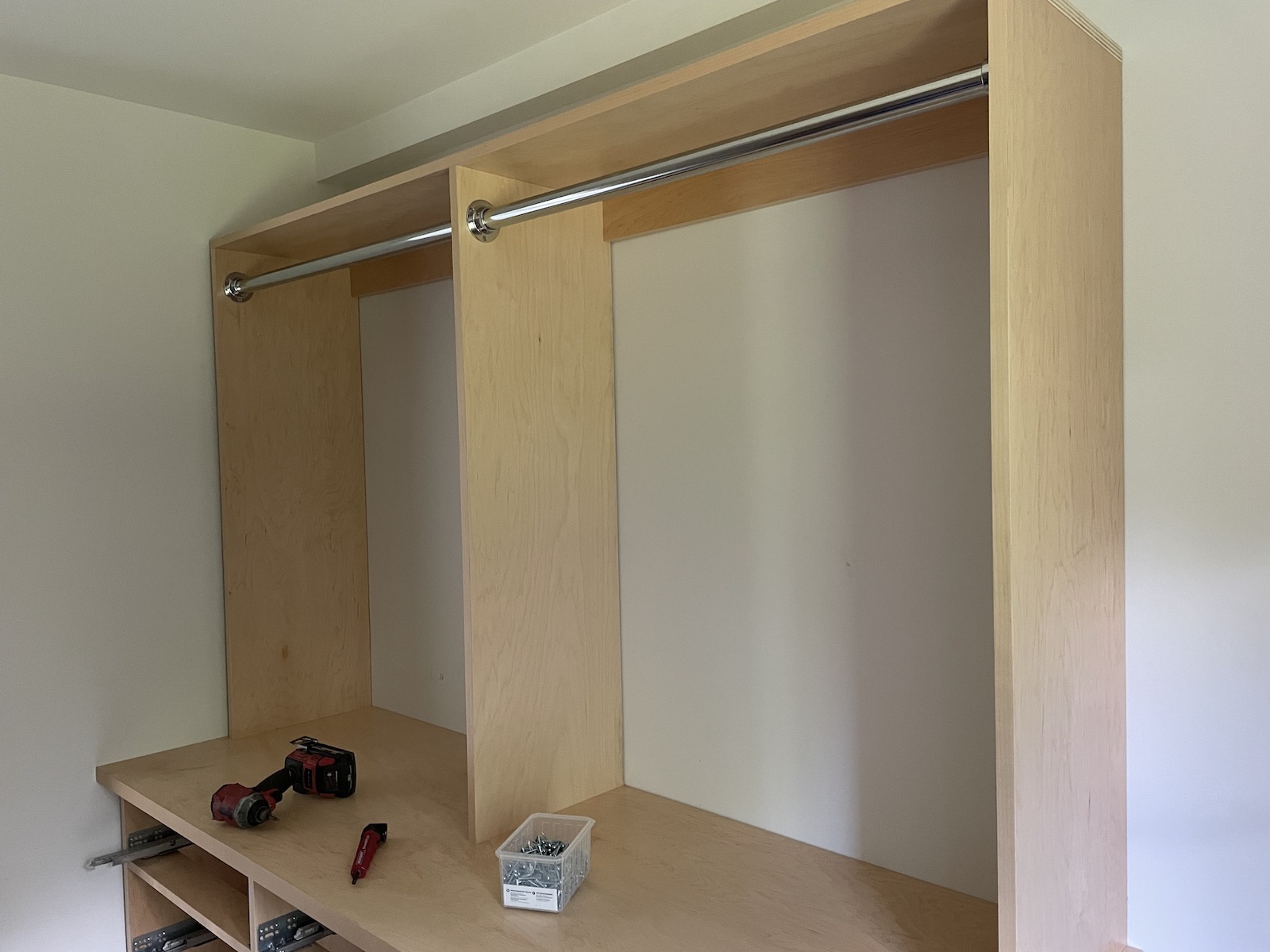

The library assembly will be a Jenga puzzle of epic proportions. The shelves surround the room and fitting them all in safely will be a challenge but it looks like the team is up to it.

While all of this was going on, I was chainsawing and clearing the logs on the area next to our driveway. We want this area cleaned because we have some plans for planting fruiting trees in this area and we want to see how the sight lines from the road look. I got to use the new Stihl chainsaw and tractor for this project and it was exhausting work but I got it done. Henry had a good time climbing on the huge pile of wood I made. The next step is to borrow the log splitter from a neighbor and then stack the wood with the wood we had split last Spring.

We always seem to have dogs on the building site. Buck is a good boy.

Saturday, 24 July 2021
Rough Week
I keep hoping we will have a revelatory week where things magically finish as expected and we make strides towards move in by leaps and bounds. Each week we are thwarted by one thing or another, whether its weather or material shortages, or things needing to be redone. This week we had hoped to see a poured concrete porch, major painting progress and things just generally getting ticked off the list. What we got was some progress, which I’ll describe, but also some big disappointment on things that have already been done.
Let’s review the disappointments:
- Once the walls were painted we saw some glaring issues with door jambs. The lack of door trim to hide imperfections revealed… well it revealed a lot of imperfections. They went from being “done” to being a problem needing solving. They starting attempting a fix on Thursday and we’ll see how it works next week.
- The painter, who is excellent, used his Festool painter’s light to reveal to us that there are still some major drywall taping and mudding issues. Things not sanded, some things not even patched. In the diffuse light of summer it is hard to see these flaws but in the harsh light of winter, when the light is streaming through those windows to generate heat, those flaws will be extremely apparent. The painter doesn’t even want to paint over them until they’re fixed because he doesn’t want his name attached to such shoddy work. We are back to petitioning the drywall crew to come and clean it up. I suspect, from the amount of work I saw, it will take several days. Those are days we can’t be painting.
- The bathroom tile was mis-ordered back in the Spring. Once the error was discovered and an order placed to get the tile to complete the job, the COVID supply shortages reared their head. We have been waiting for weeks to get the tile to finish. This obviously holds up plumbing, painting, and other finish work.
- The sliding door has shifted somewhat and it has made it hard to close. The weather stripping has come loose on the main front door. Both things require the attention of Grand Banks, the dealer for the doors and windows so now we need to get on their schedule to fix them. No date for this yet. It is also essential that we understand what caused the issues so they don’t happen again.
- Unrelated to the house, an unexpected expense is going to nearly wipe out our buffer. The timing couldn’t be worse and it is so incredibly frustrating after spending so much brainpower planning this out so that we will land in a comfortable, worry-free place financially. We have reserves to dip into but we are now looking at added expenses due to these delays. If they continue we are going to have to pay rent for longer, pay for storage longer, etc. If the house isn’t complete on or near the date, we are being squeezed from both ends. At the same time, if we rush the builders to finish quickly, we get cut corners and mistakes which we’ll have to live with for a lot longer than a couple of weeks…
Are these issues huge? No. In building a house, you expect this stuff to happen. And the flaws in things like drywall aren’t eye-popping but, as the painter put it, its like you paid for a brand new car and you are going to drive it off the lot with dents and dings. Nobody wants that. If we don’t strive to make it perfect now we’ll regret it. The implications do involve time and expense though.
The summer porch was framed out to accept the screens which are being custom built by a company in Vermont. The frames will allow us to remove and store the screens during the winter which should prolong their lives. The breezeway floor between the summer porch and the main house was completed this week but we didn’t get any good pictures of it because it was covered up again quickly

Slowly but surely, surfaces are getting covered in paint and plaster. As the muted whites and greys start to appear, its clear they look great as a counterpoint to the finished ash. The idea is to balance the greys with the wood, rugs, furniture and artwork.


The railings and slatted false wall near the fireplace will require some creativity and skill to implement. The builder and architect went back and forth this week to come up with the optimal fastening technique for stability and aesthetics..

The views are starting to come together from various points throughout the house. The window exteriors were waiting for sills and end caps to complete the last two windows. Their shipments were thwarted by Suez Canal blockages and who knows what else, but they were re-sent and arrived this week. Window exteriors can be checked off as done. I think at this point, all cladding, siding, windows and metal are done.


The floor on the ground floor was revealed (it had been covered in cardboard since last Fall) and they put a first coat of finish on it. It revealed some of the pine needles and leaves that we posted pictures of last year. I like the imperfections of it. Once covered in rugs and furniture, the floor’s flaws will add interest.


The floors upstairs were revealed as well. The team prepped them for sanding and finishing as well as worked on the stair fabrication.


The darker colors of the library and stripe in Henry’s room, the only real color in the house paint schedule other than white, had a first coat applied. They are hard to see clearly in these pictures but the green should be perfect. The library will be a dark cave although, once the walls are covered with our non-dark-green books, it will reduce that effect somewhat.


So what is up for the coming week? Your guess is as good as mine at this point. Each week I lay out my “Here is what should be done this week” and each week those things don’t happen so let’s take a crack at it for the coming week.
- Drywall fixes
- First coats of paint on as many rooms as possible
- Poured concrete for the porch on the south side
- Stairs and landing completed
- Fixed door jambs
- Tile arrives and bathrooms are finished (lol)
- Solar panels installed (lol)
- Kitchen cabinets arrive (no chance of this happening but maybe the week after next)
A bright spot in the week was our tractor delivery. The front end loader and snow blower should making clearing the driveway a less stressful task this winter.

