This site is going to document our new home from start to finish, hopefully with a lot of pictures and information. The focus for the site, as well as the home itself, is a net-zero passivehaus design which will get all of its energy from roof-mounted solar panels.
Saturday, 17 July 2021
Slow Progress

The shock of seeing an empty driveway for a few days, after the riot of activity we were experiencing on the build site for weeks, was disconcerting. A confluence of events related to supply chains and schedules has slowed things down this week considerably.
Because the drywall taping took so long, it pushed back painters, floor finishers and onsite fabrication like plaster and stair building. The cabinet makers told us they were two weeks late (I’d have to assume that came with the unsaid caveat “at least” two weeks late. I fear it may be longer.). Since the cabinets aren’t in, we can’t measure for countertops which requires at least two weeks. Since there were no cabinets, there wasn’t really enough to keep the builder’s team busy so they were sent on a week of vacation and side-job work. The tilers were short-shipped the bathroom tile on the first floor. They are going as fast as they can but have run out of a subset of the tiles needed to push things to completion. Rain every day has prevented the concrete team from pouring the porch and patio on the south side of the house. It is an unpreventable cascade of issues and all we can do is watch it happen and be patient. Obviously that is hard to do with the end of the summer looming.
We tried to move things along as much as we could this week in order to be ready for when the building and construction returns. Last weekend we had a logging truck come and haul away all but nine of the 150+ logs that were taken down to clear the property. They comprised a pile of wood about 10’ high on an area that we want to start landscaping. I was able to find a guy who does firewood as a part time job who was willing to take most of the wood away and then I paid the logging truck operator to take the huge old pieces away after the firewood was gone. It ended up costing me money in the end but I am sure it was cheaper than finding another hauling company later or better than having to stash all of this wood somewhere on the borders of our property.

Plaster was completed this week as well. It looks amazing and is exactly what we wanted. It has a great texture with some shiny parts, some rough parts, good color. The craftsmen who did it really knew their stuff and did the whole job with such professionalism and pride I couldn’t help but be impressed by the team.


Another step forward was the painters arriving. Now that the taping crew was gone, the painters started priming every surface. It was a great step towards helping visualize the ultimate look since most of the house will be painted white. The painters were also very good. Obvious craftsmen who knew their process and materials well. They swept in and started painting with little fanfare and by the end of the week the interior was transformed. We also located a few spots that require some drywall tape touch-ups and they still need to do the bathrooms. They couldn’t do them before because the tilers were working in there.



Next week, they will be doing the ceilings in the final colors as well as some of the upper areas that won’t get ruined by workers coming in and out over the remaining eight weeks. The goal is to push it as far as they can without opening the door to rework and touch-ups at the end.

As I mentioned already, we got our fiber internet installed. One of the things we thought about doing, since the internet is so bad at our rental, was work on the summer porch at the new house for the next few weeks. An interesting wrinkle was discovered this week while sitting on the side porch trying to use the internet. When a door or window was open we had great internet access even with the router being sequestered in the mechanical room surrounded by rockwool sound batting and other insulation. Once the exterior door or windows were closed, internet speeds dropped to zero. Not near zero – zero. We discovered, after a little research, that the Aluclad doors and windows are covered in Low-E (low emissivity) coating which is essentially a film of metal. This is bad for WiFi packets because they hit the metal film and bounce off. As a result, and since working out on the summer porch is something we plan on doing quite a bit, we are having the electrician run another CAT-6 cable into the garage so we can add a WiFi repeater. This is kind of a bummer because it introduced another penetration into the exterior of the house but not having internet out there is a far worse result for us.
The coming week should be eventful if all goes to plan (ha!). The construction team will be back and working on the white cedar walkway between the garage and the main house, stair fabrication, trim, and maybe some wood staining. The ash floor should get sanded and finished. The concrete team should be onsite if the weather cooperates to do the south side porch and patio. The painting team will do ceilings and high areas. The drywall tapers should finish their touch-ups. The tilers are supposedly getting the tile in on Monday so they can finish the bathrooms. If all of these things happen, we will definitely feel like strides have been made towards a move-in date. We’ll see what actually happens.
We also went to Champlain Valley Equipment to see our new tractor, a Kubota L3901. It has a snowthrower and front end loader on it (with quick attach), a hydrostatic transmission, welded loop on the bucket for pulling cars out of the ditch during icy days, engine block heater, third function, weighted R14 tires and chains. It should be great for snow plowing as well as working in the woods and hauling wood piles around. It should be delivered to the property next week and I can’t wait. We originally wanted to wait until there was room in the garage but, since things are getting delayed and we have jobs we need to do with the tractor before fall weather arrives, we decided to just keep it outside and use it as soon as possible. I have those logs to process in order to clear that section of the property and hauling them with the tractor will make that whole job so much easier.
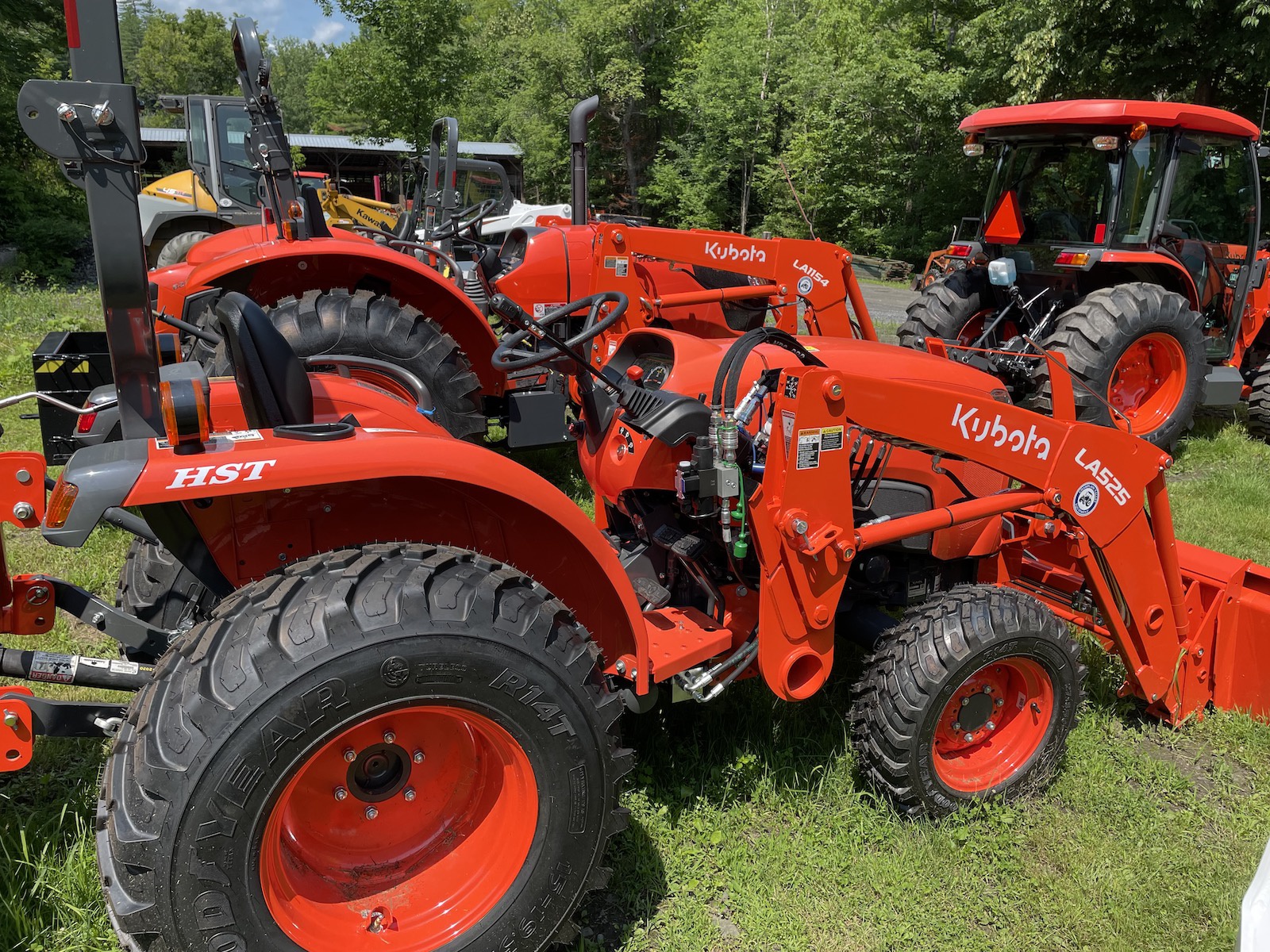
Saturday, 10 July 2021
Plaster, Among Other Things
This week was a strange one. Highs and lows and all that.
First, we had drywall taping continuing into infinity. I think we are in week three of drywall but I could be wrong at this point. It could be week four. Or six. Who knows at this point. The problem is that it is pushed back some key milestones like painting and plaster. While the Shelterwood boys finished up the summer porch and the Walker team added $5000 worth of topsoil and grass seed, the taping continued unabated. It wasn’t that the taper was doing a bad job – to the contrary, the finished product that I’ve seen so far is near-perfect which is ultimately what you want – and it also wasn’t that he wasn’t putting in full days. We saw him there on weekends, holidays and evenings in an attempt to drive his part of the project to completion. There was just a lot of taping to do; more taping that we really figured on. The estimate was two weeks and, with a bigger team, that was a viable timeline. We just had one guy – sometimes two.
The plastering team showed up mid-week and they struck a deal with the taper – finish the main room and sand it first. Then the plasterers can do their part and get three streams of work going. The plan worked out and the plastering team did their plasterboard to start the week, then added one coat of plaster on Thursday and Friday and added the final coats today (Saturday). It should be dry on Monday and ready for a sealant to be applied. Meanwhile the taping, mudding, sanding and cleanup proceeded in the other rooms of the house. Today we showed up in the morning (again… on Saturday?!) and the house was buzzing. Drywall sanding is almost done and, as the sanding completes, a clean-up process is ongoing. I think the sanding and cleanup should be done this weekend. Then the final sealing goes on the plaster on Monday and the painting crew starts painting. The house will be very much transformed by the end of the week.
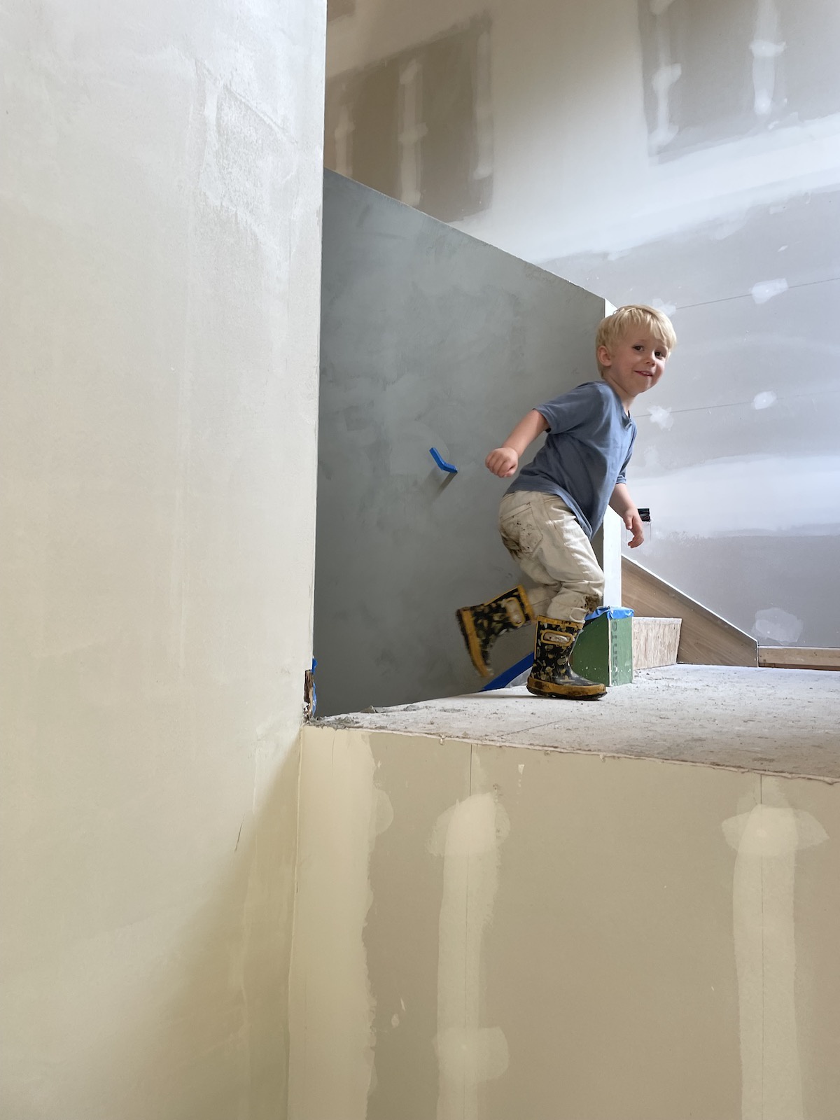
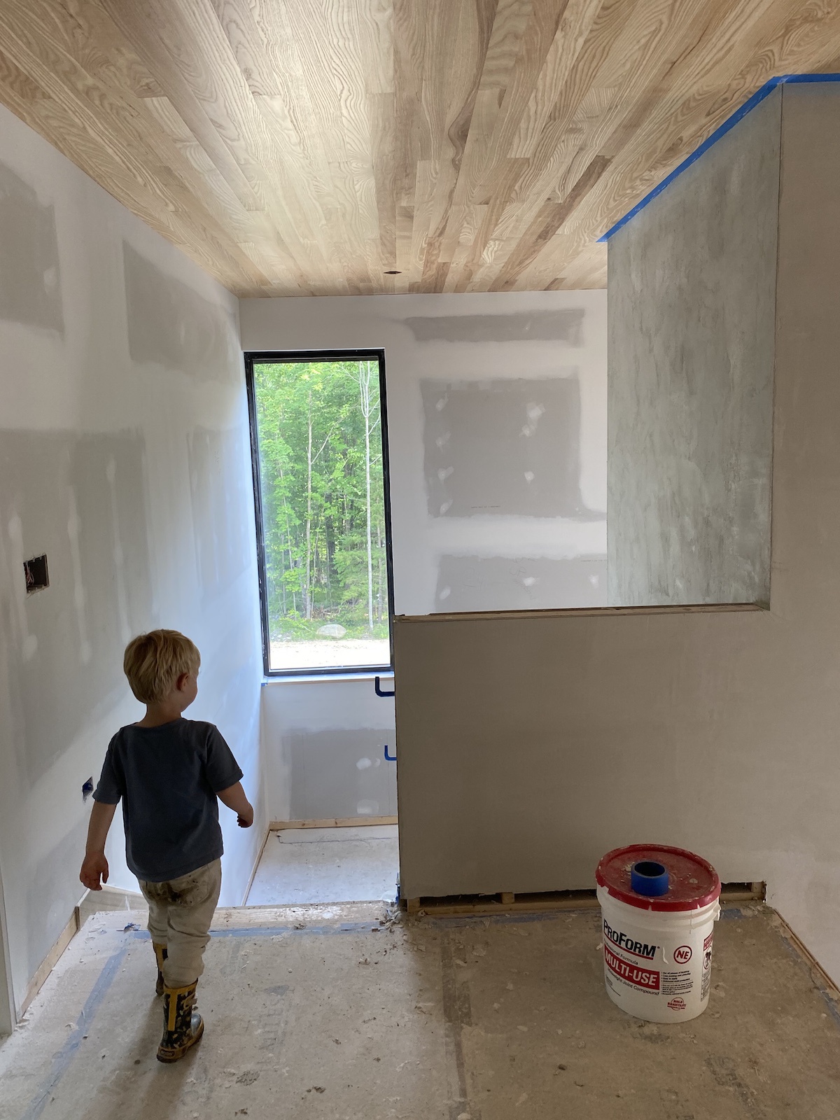
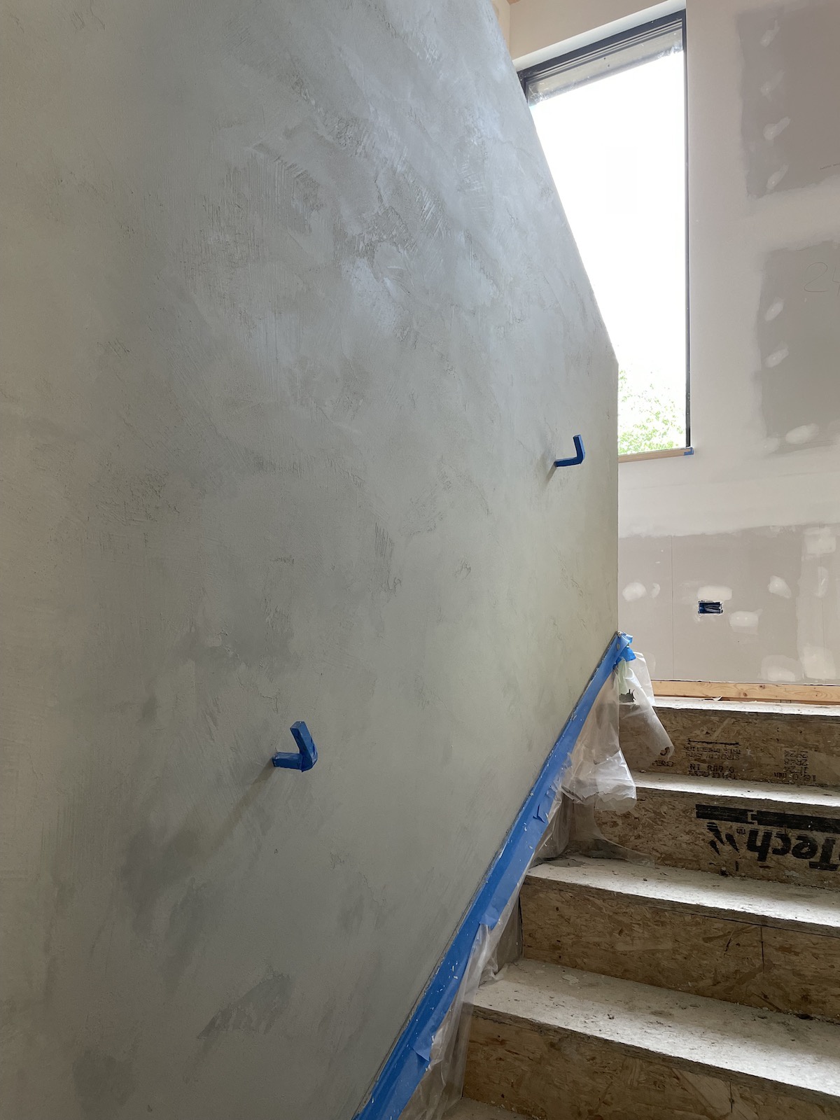
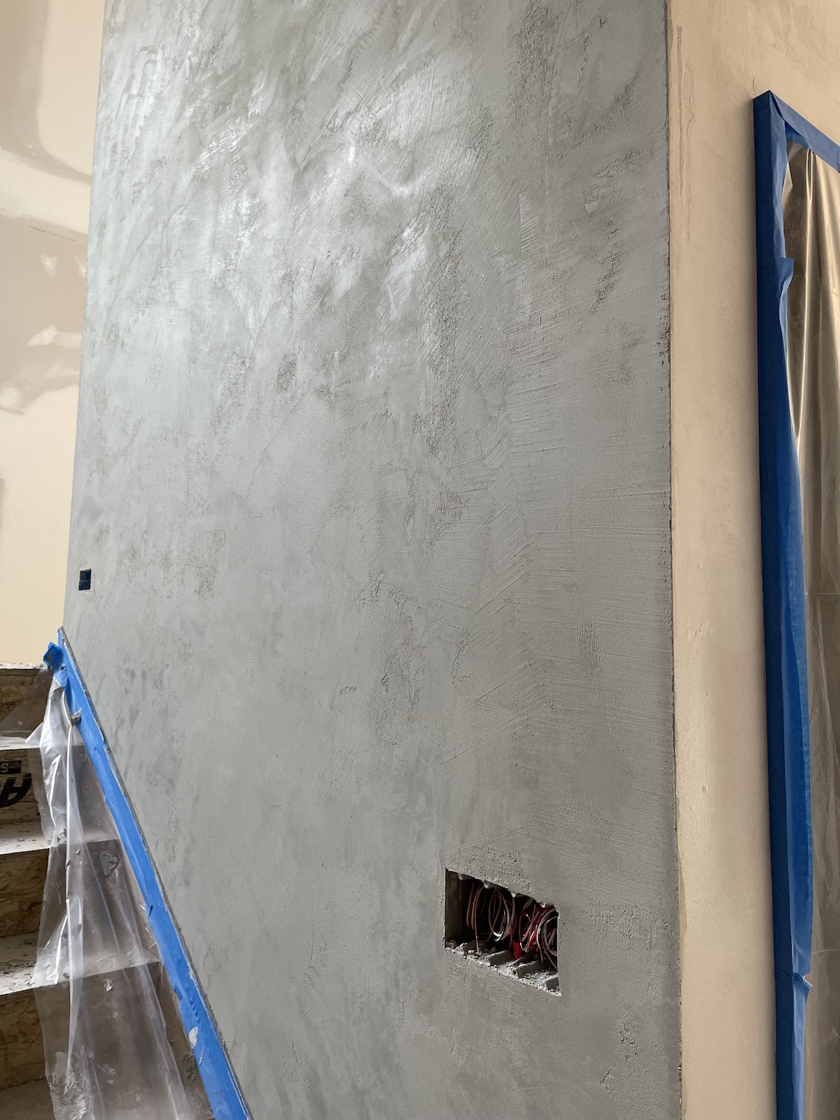
But there remains a large problem and itis going to delay our move into the house until at least September. That’s what the current project plan says anyway. The cabinet makers told our builder that they are going to be delayed by (at least) two weeks. The cascade of events that happen because of this is huge. It means that the Shelterwood workers won’t have work to do when planned, it means that we can’t measure for countertops which needs to happen as soon as possible because they take quite a bit of time to produce too. I know our builder is pushing them to finish the floor pieces first so we can take those measurements and get things moving but it looks like he’s not confident in that happening.
The bathroom tile part of this project lacks drama and seems to be drawing to a conclusion fairly soon. The craftsfolks are doing an awesome job on this.
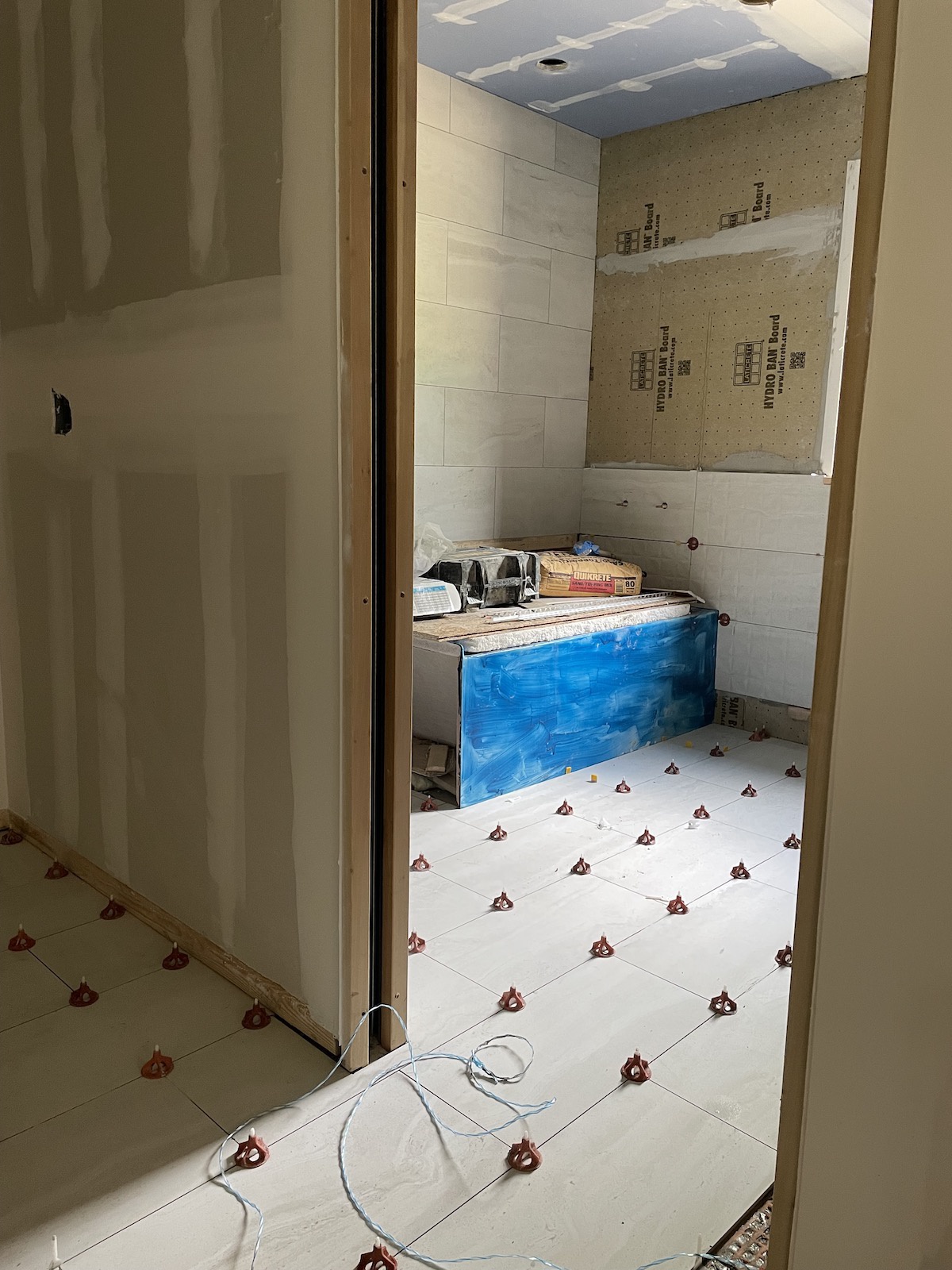
One thing that goes unsaid through all of this is that we really don’t want to rush this stuff. We want it all to be “right” when its done. The closer we get to seeing the final elements, the more particular we are about how we want things to be. For instance, the door into the summer porch feels wrong to us now that things are almost done there. We didn’t really give feedback on that door and I am sure it was chosen by our builder because we were cost constrained at the time (we still kind of are but…) and we were in Pennsylvania at the time. But there are a lot of aesthetic reasons to change the door so, unless the price is exhorbitant, we are going to ask for a different one – one that is all wood (ideally white cedar to match everything else) and has a better match for hardware.
We groused that the drywall took too long but if it is rushed to the point of mistakes, those are mistakes that we’ll see every day and will drive us nuts. It seems to me that the drywall guy is a perfectionist and ultimately that’s what I want. We just really want to get into the house at this point. It’s hard to balance those two feelings at times.
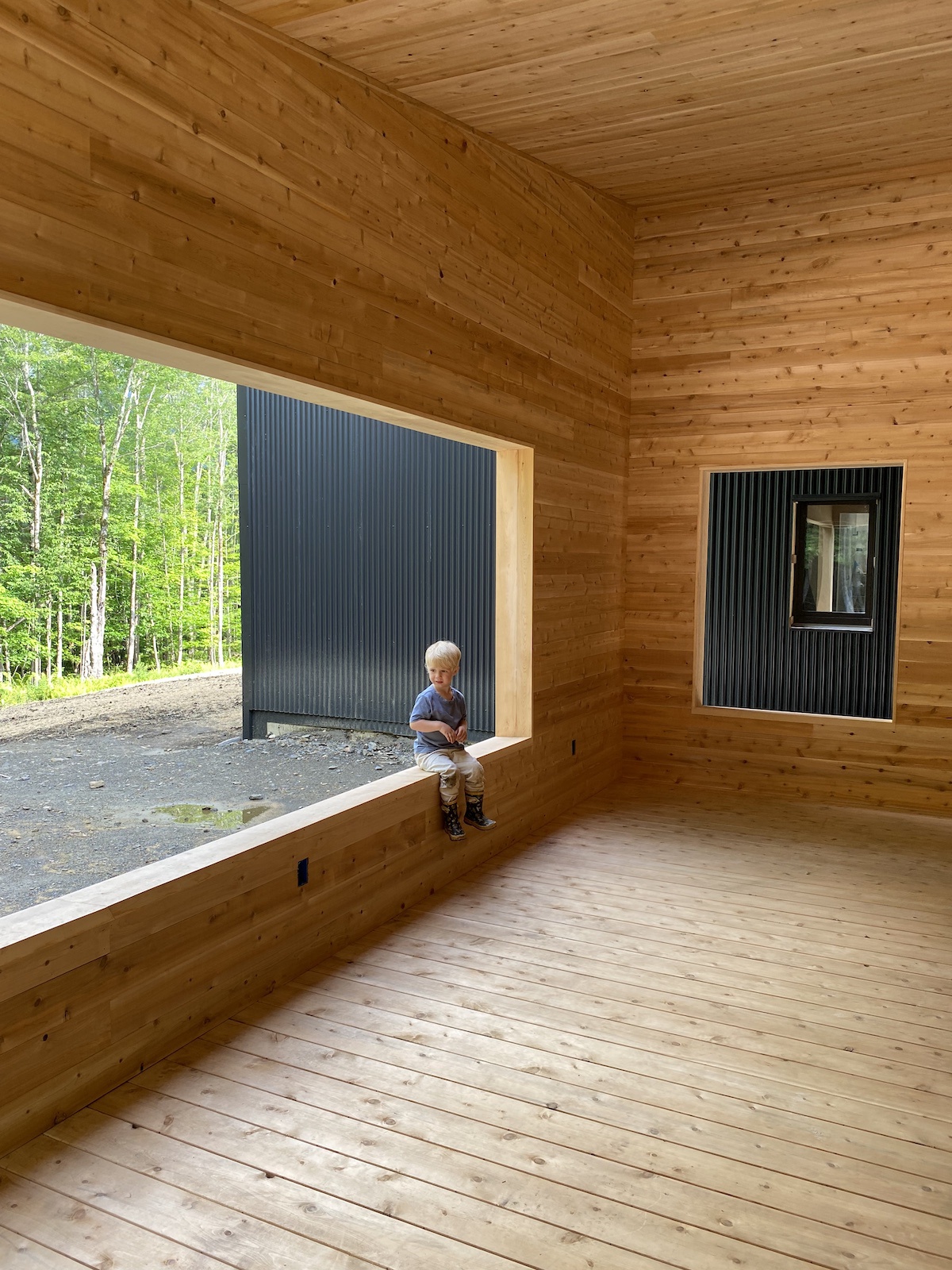
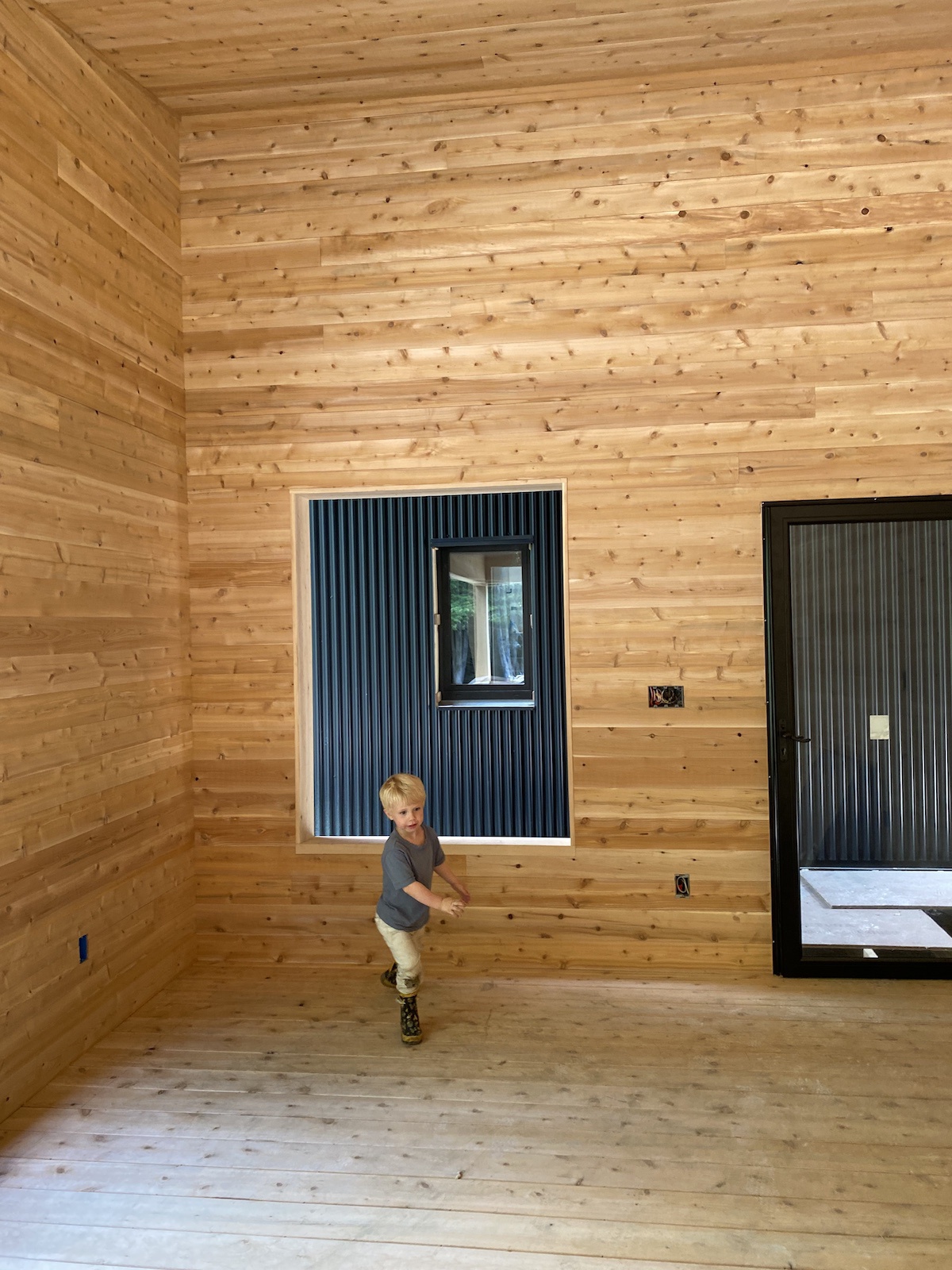
So my hopes for this week is that we get better news on the cabinetry front, the drywall finishes, the painting starts and makes big headway and the plaster completes. If there is good weather for a few days, we may even get our porch and patio concrete poured.
Also this is the stream that runs just down the road from our house. I did some trout fishing there last week.
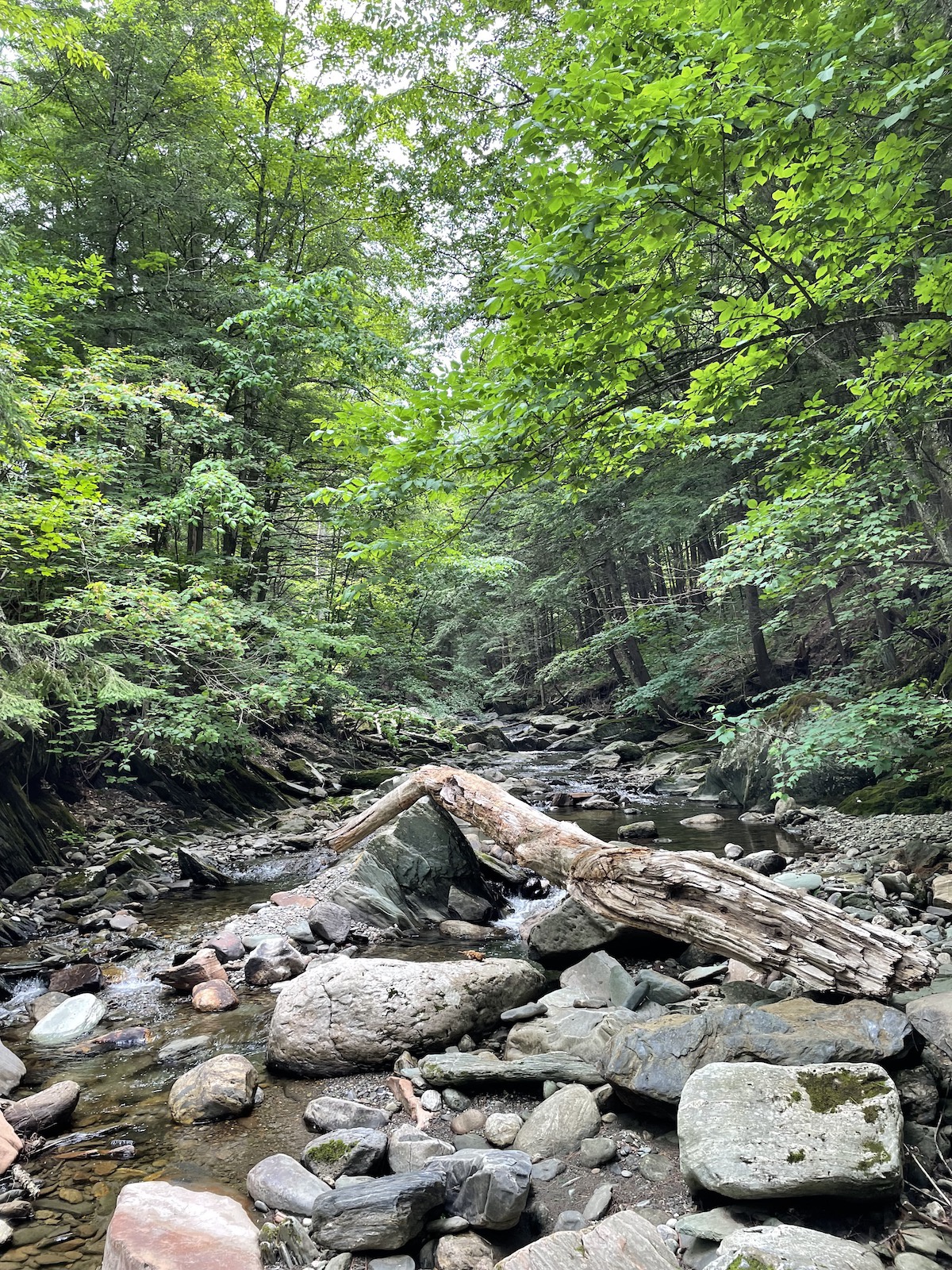
Sunday, 04 July 2021
Oh Drywall, Get Done Already
The big weeks continue out of necessity because, as A. reminded me yesterday, we have about 7 weeks until we have to move in. That’s soon and will be here before we know it. The biggest hangup has been drywall mudding and taping. They are two weeks behind on finishing this part of the build and, although the builder has pushed the contractor to finish, he retorts with the fact that he (the owner) is sanding walls on another job because he can’t find qualified workers to add to his crews. We are stuck with what we have, needing them to push through until its done. Last Monday, they insisted it would be done by the end of the week. The week came and went and we are still not complete but we did see them working on Saturday and are supposed to be there on Monday (a holiday) as well. If they can pull it all together by Wednesday, we have two days of sanding and then we can head into painting. It’s a tough one because we don’t want them to skimp and hurry and mess things up. We need it all to be perfect and I want to take the time to do it right but having to find a place to live in September would be an expensive logistical nightmare.
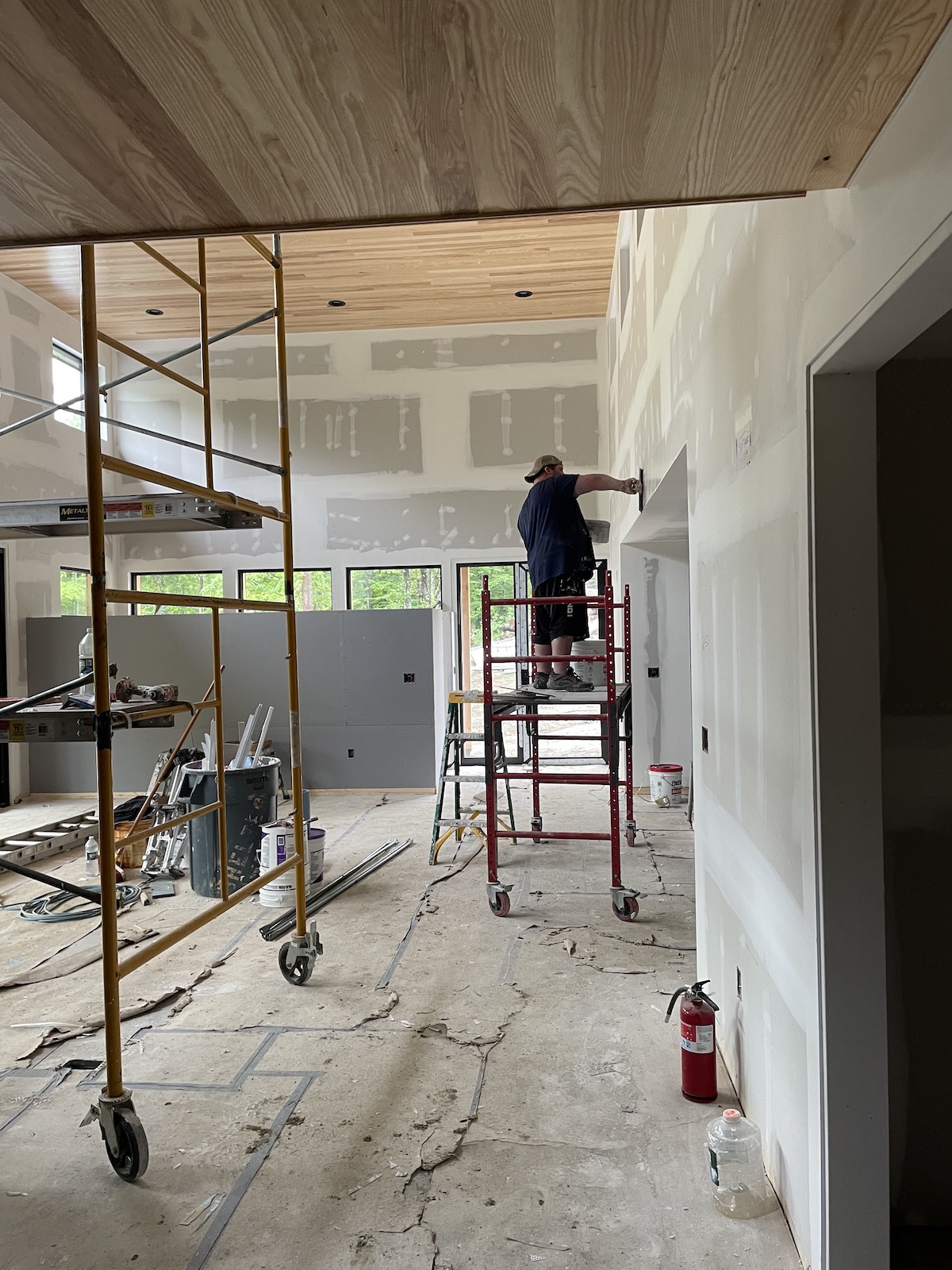
As they worked towards finishing the summer porch, they hauled out the Festool gear. I know some of you reading will enjoy this content.
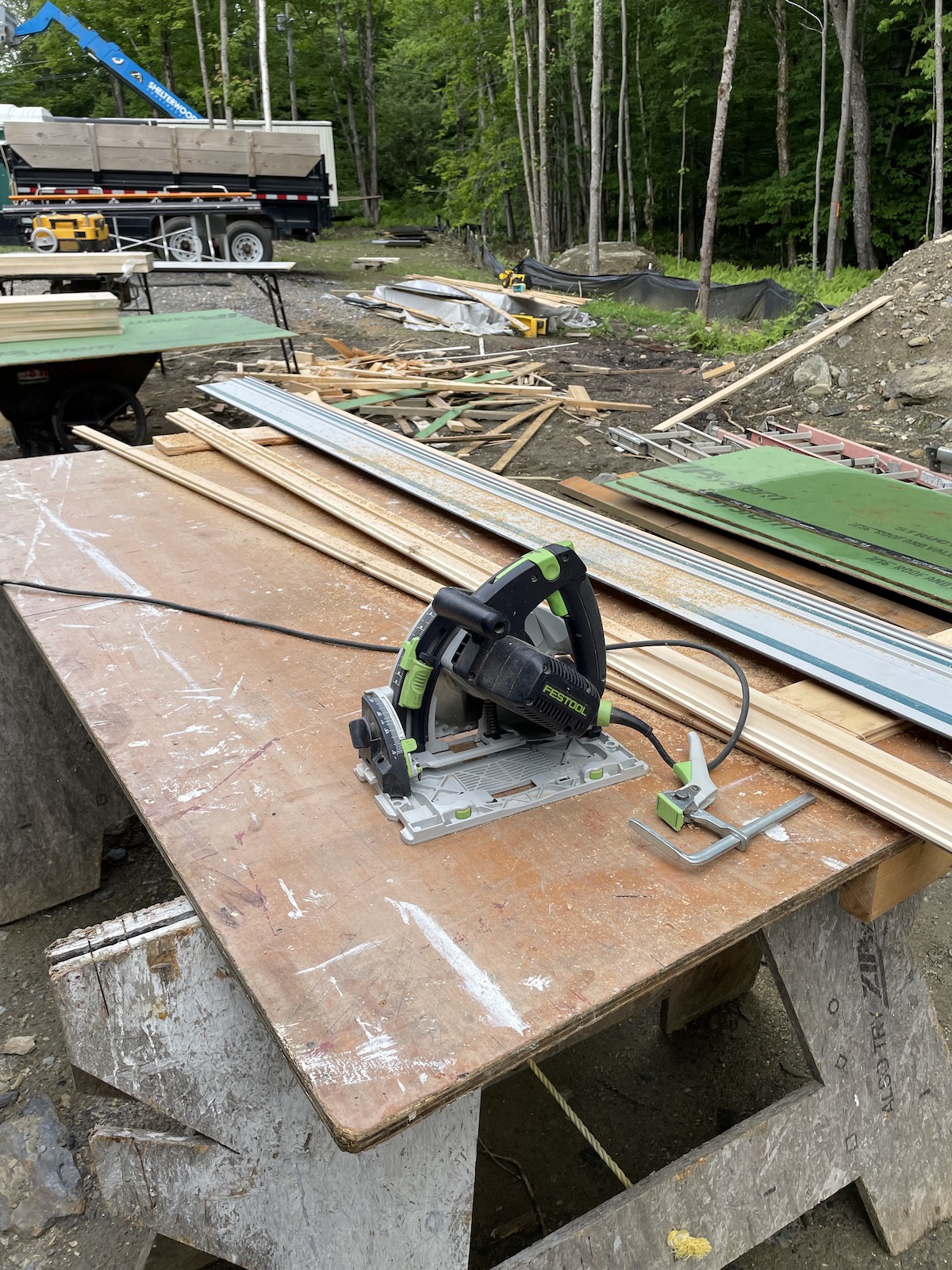
The ash for the stair fabrication has arrived. Those should get built next week.
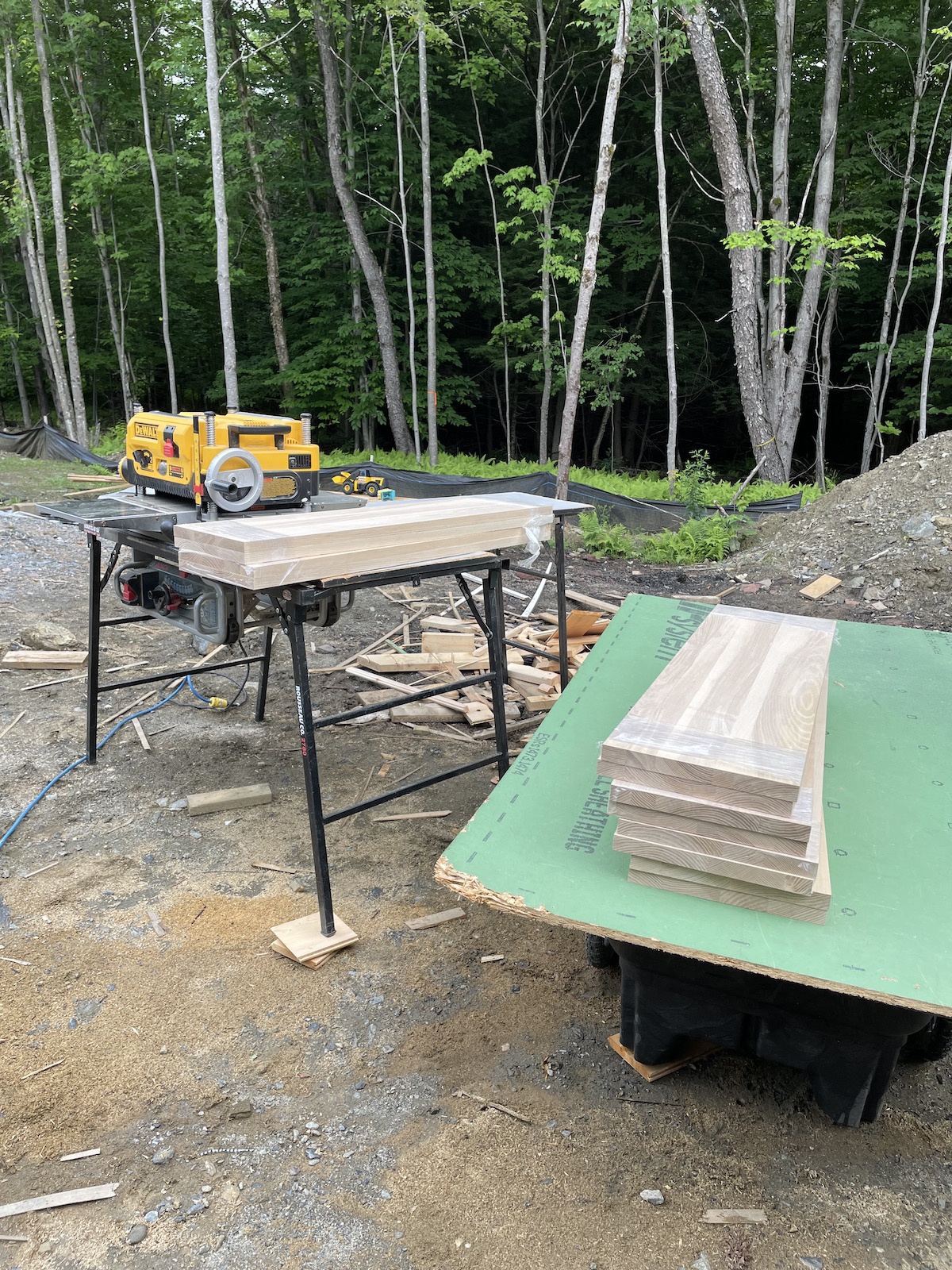
The summer porch was the focus for the main team since they finished the metal cladding on Monday and then it started raining. It looks amazing.
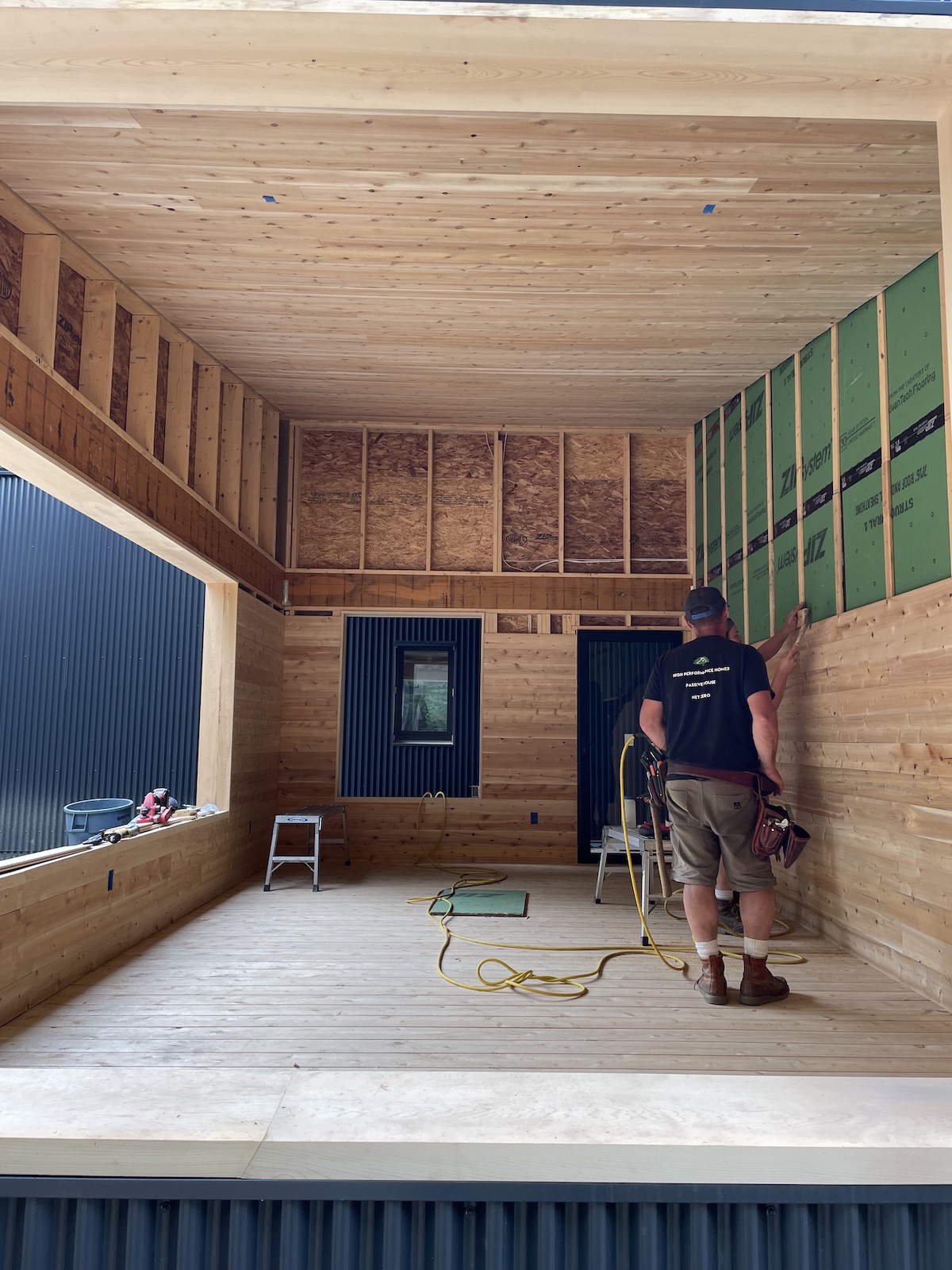
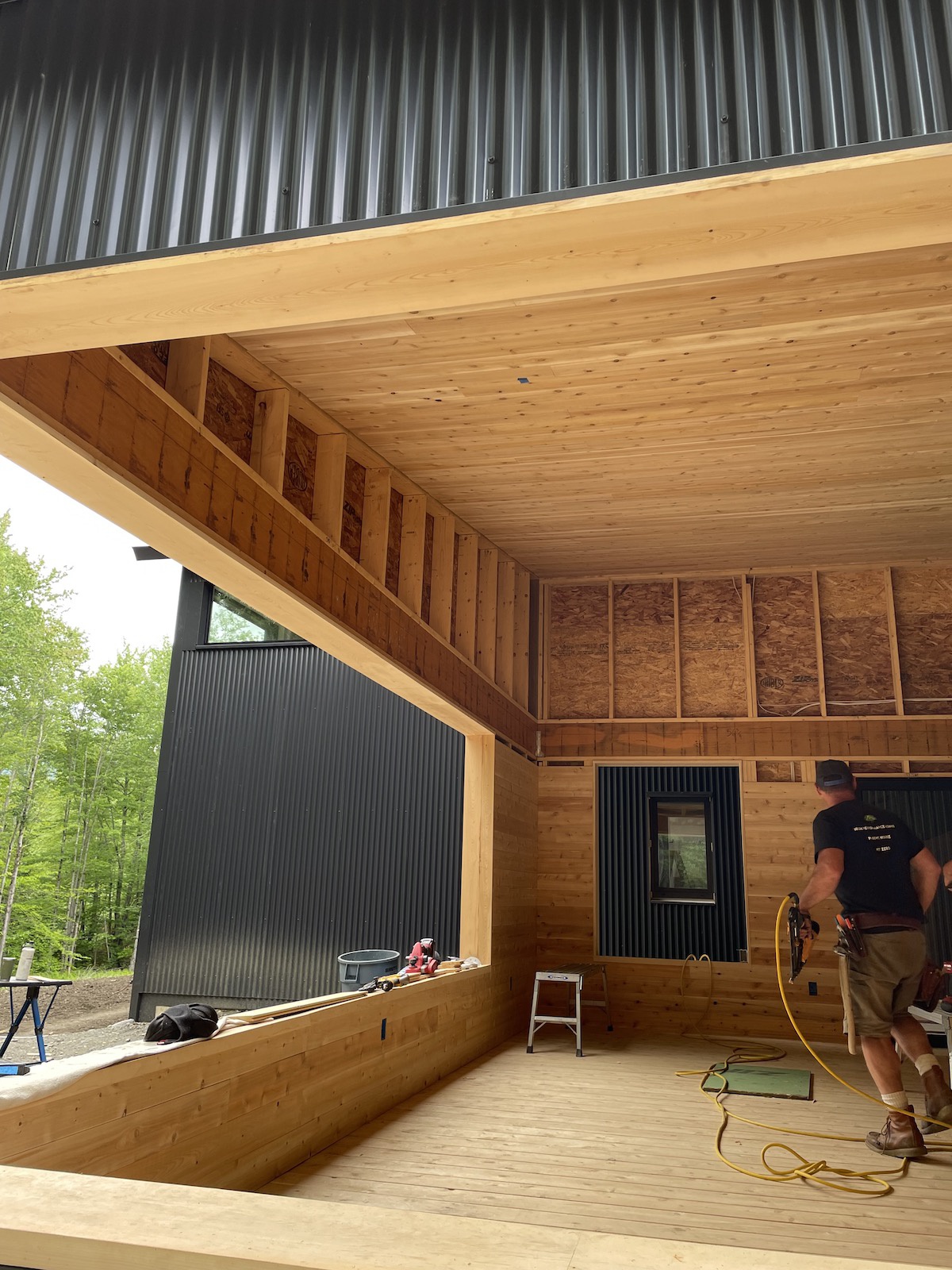
Another minor miracle is the fact that Stowe Cable made good on their promise from last November and hooked up our fiber connection on Wednesday. We now have 100/100 internet and they have upgrades all the way up to 1GB if we need to (we won’t). Since its infinitely better than our current apartment’s internet we may find ourselves working out on the summer porch this summer.
Tile upstairs is almost done but they also made huge headway on the ground floor main bathroom. On Friday they installed the wires for the heated floors in there. I suspect they will finish by mid-week next week.
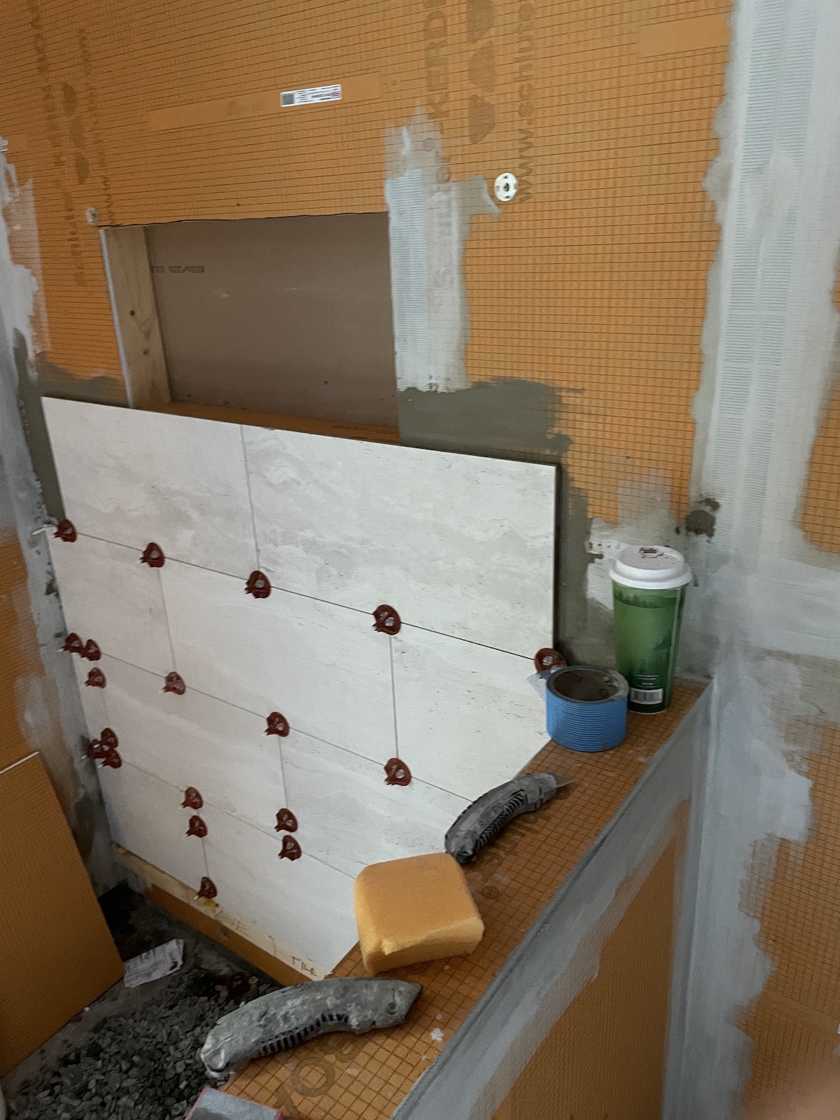
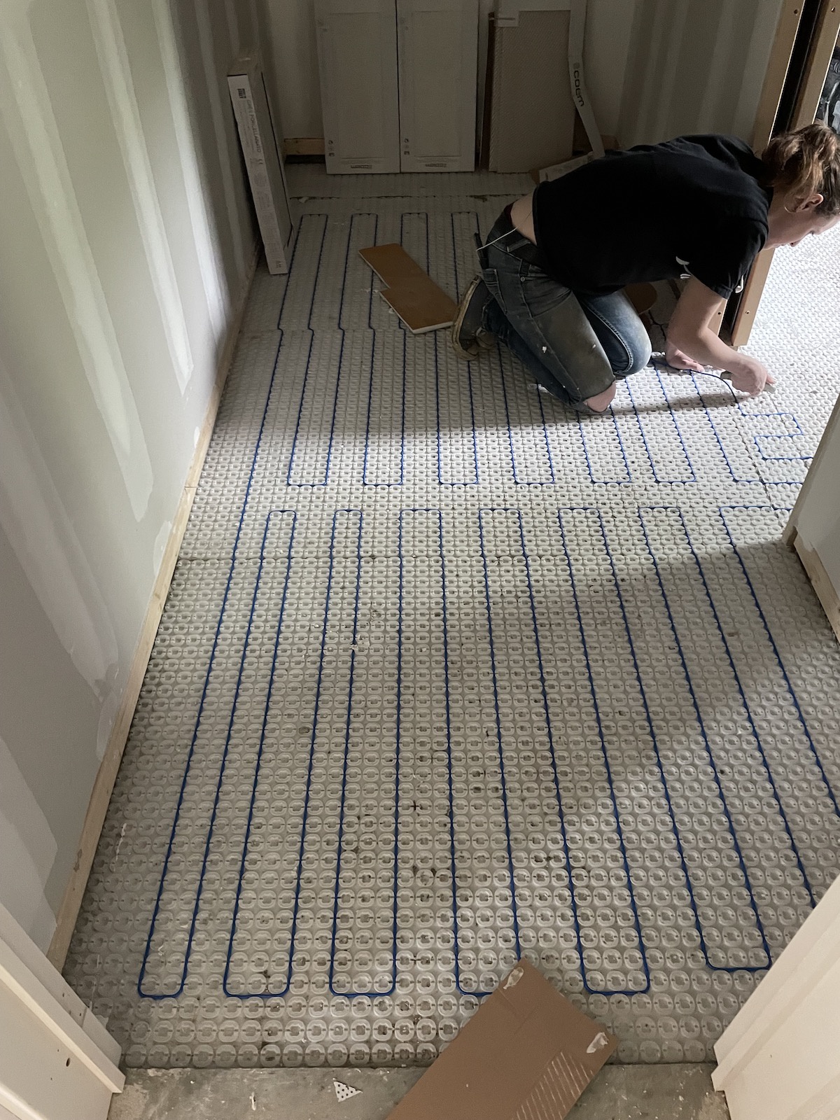
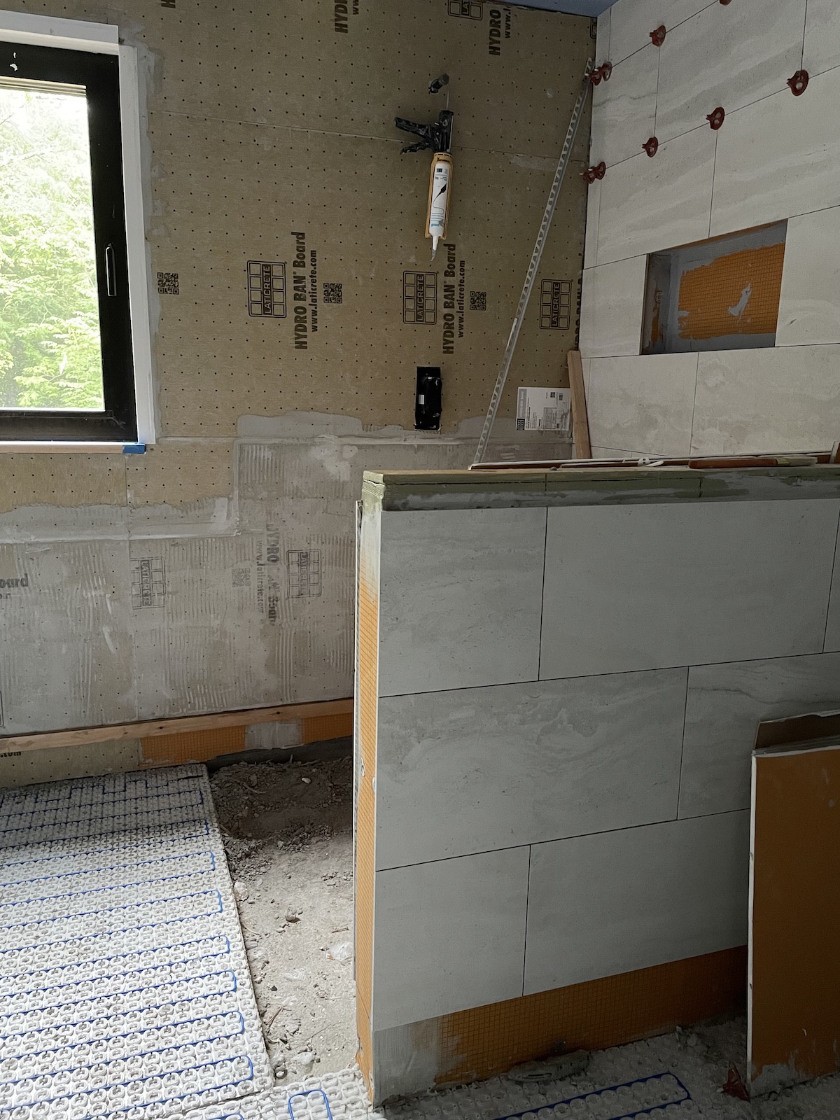
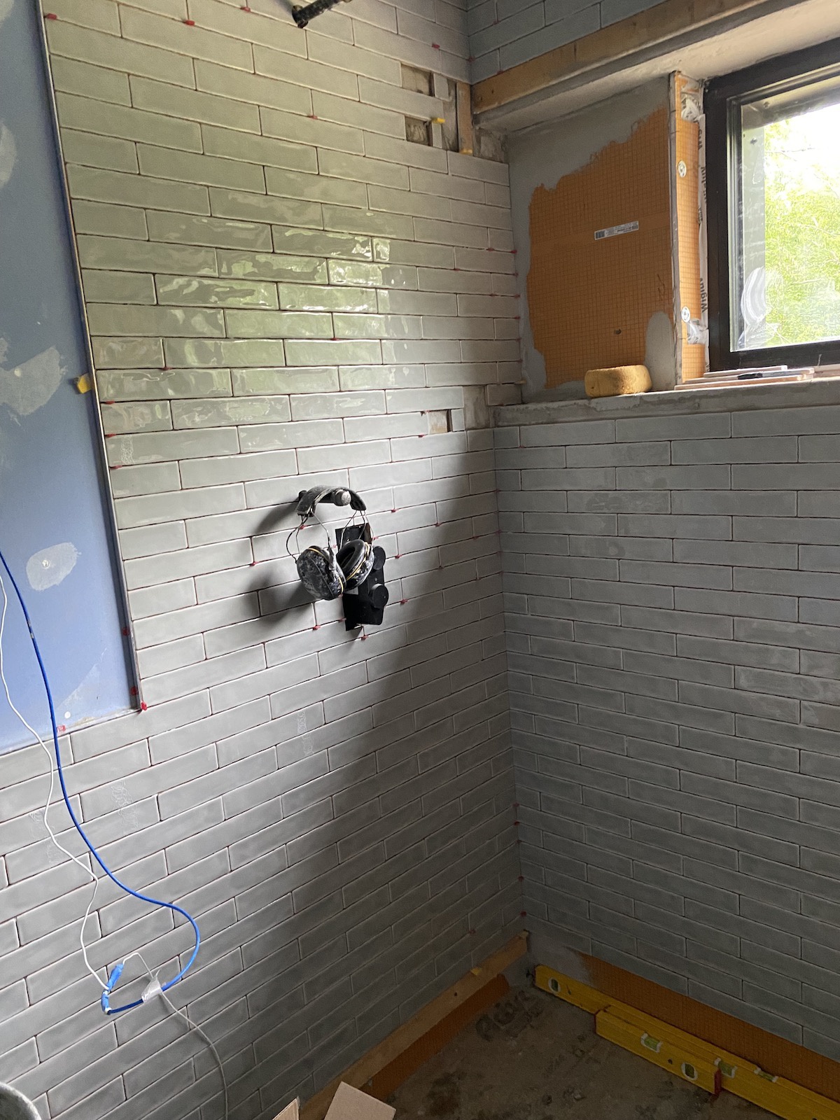
The summer porch really is shaping up to be a star. It is quiet and cool back on that side of the house and it faces into the darkest part of the woods. The internet works and it feels like you’re in a birdhouse – in other words, perfect. We ordered some nice chairs and a small temporary table for out there (the table we wanted was ordered by won’t arrive until mid- to late-September.)
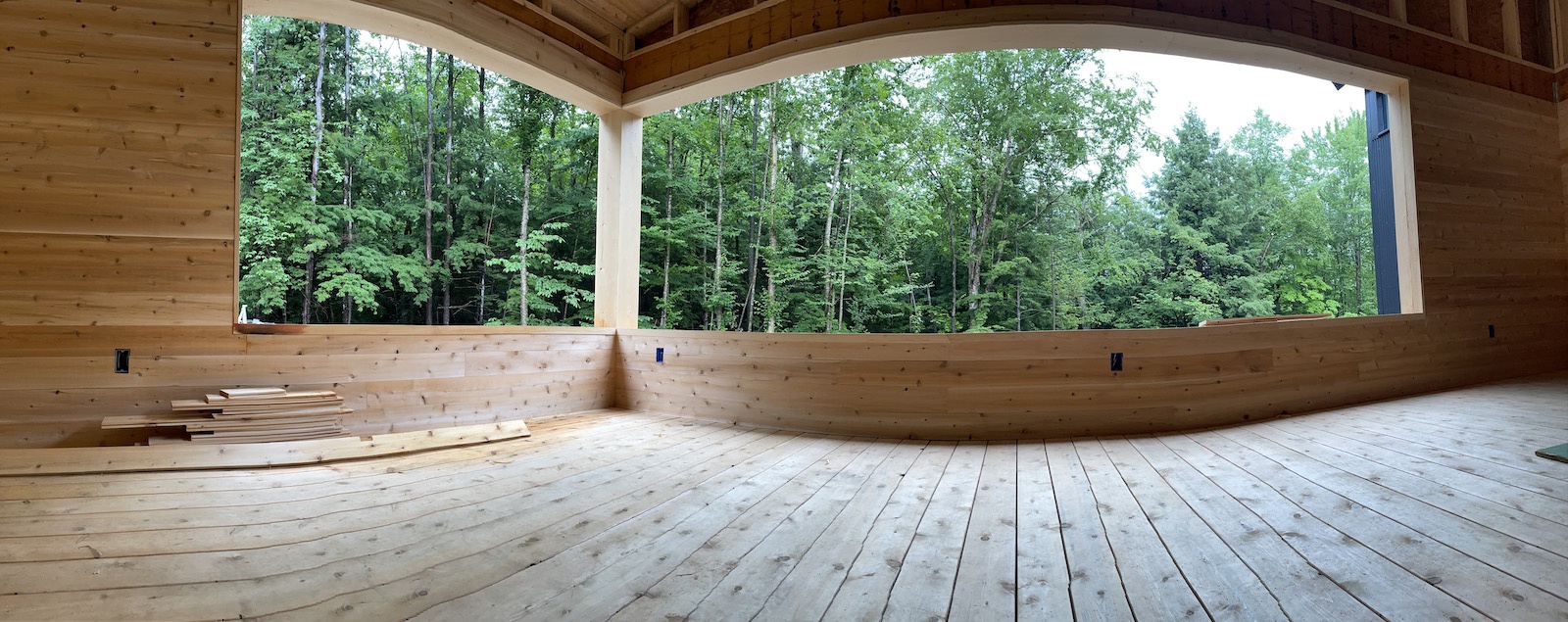
The tractor retailer called to let me know that our Kubota tractor has arrived seven weeks early. We can’t pick it up until the garage is clear but I want to go check it out this week if time allows. I can’t believe we actually got the tractor! I’m pretty excited about that. I already have jobs planned for it before the snow flies.
Other miscellaneous updates: Our bear-spotting count is up to four after seeing a big ol’ bear in Moscow near the electric company buildings. We went for a nice walk yesterday on the Quiet Path in Stowe and saw a beaver and some cornfields. The July 4th parades were adorable (we went to both local parades). We are planning a night out for dinner in Burlington tonight.
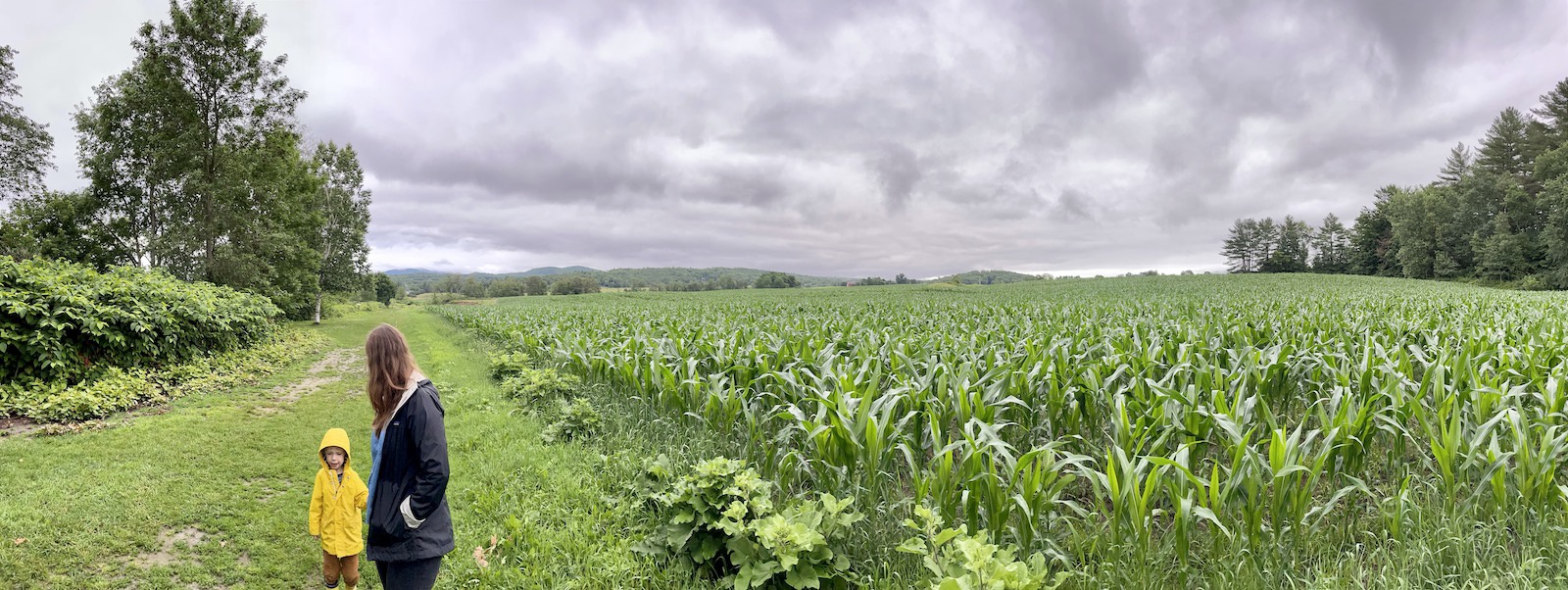
Saturday, 26 June 2021
Full House of Resources
We arrived early on Monday morning at the site to find a large excavator already at work grading the dirt around the house. There were several goals for the excavator crew this week, among them installing a septic box (and attendant pipes), final grade all of the landscape around the house (and apply topsoil), put 3/4” stone where the porch will go to prep for concrete pouring in a week or so. After they got started, using the rough plan we drew up months ago, we decided we should fine tune it to make sure we planned for things that weren’t readily apparent when we did the original drawings. Back when the original drawings were done, we couldn’t effectively imagine how the house would sit in the space, where the best places for rocks and trees would be or how much ledge (or submerged rock) would be found during the excavation process.

We met with our architect who enlarged the drawings of the topography and we overlaid a sheet to capture our thoughts on where things go, how grading should go and where we add things like drip-edges and extended patios. It also would help the excavator operator determine where soil would be removed and/or moved around.


Inside we had a full house of working individuals. Taping and mudding continues, now with two team members, and it should be done soon. Once that is completed, then it gets sanded and prepped for painting. Along with the tapers, we had a plastering team in to build up the fireplace and mudroom walls with plasterboard. Plastering can’t be started on those walls until the dusty work is completed but we are trying to work around how long the taping process is taking.


Another sub-contractor is on site doing tile work in the bathrooms. She is almost done the upstairs bathroom and should start the first floor bathroom next week.

As the grading wound down, my wife started directing the operator regarding big rock placement. She worked with them all afternoon setting things where we wanted them and ended up with a neat firepit and rock feature on the south lawn. Once the septic box area is graded properly and covered in topsoil, the remaining large rocks will be moved around the front porch area.



The metal cladding is almost complete. On Friday, I counted just five more windows that require metal sills installed. Once completed, the last two corner pieces can be installed and we should be done with all external carpentry on the main house. We got all of the white cedar delivered for the “summer porch”, as we’re now calling it, and that should likely get started (and finished) next week.

As the week drew to a close, it was clear a lot of things moved forward. This is a good thing because we still have a lot to do. We are in a state now were it feels like there is just too much to do with loose ends everywhere. I believe the coming week will also move things forward in large steps. This is the likely set of targets:
- Complete the metal sills on the remaining five windows.
- Complete the final two metal corners.
- Install white cedar for walkway and summer porch
- Complete excavation of the south, east and some of the west landscape. (The rest will have to wait until machinery and material piiles are moved)
- Porch concrete poured on south and west (also north?)
- Complete mudding, tapping and sanding on walls.
- Sand and finish ash hardwood floors on second floor and concrete ground floor (to reduce dust for next steps)
- Prep for painting
- Finish upstairs bathroom tile, start ground floor bathroom tiile
- Fiber internet provisioning and splicing
That should be pretty crazy to watch. I’ll watch from the firepit, I guess.

Or just go for a walk around the block to see views like this:

Saturday, 19 June 2021
Big Week, Lots Happening
This week felt like a big one for the house progress. There was progress on several fronts that went from major to minor. For us, it was a busy week of getting things set up, a visiting family member and getting our heads wrapped around our new lives here. Since the interior work has started, we have two full teams (sometimes three or more) working on various aspects of the house. Within those teams, they have been split as well.
For the main build crew at Shelterwood, we have people working on the exterior cladding. The main house has had the main siding attached and they are about halfway done with the garage. Along with that, the windows need a lot of detailed work to enclose and cover so that will continue through next week. They will need more time after that to clean up imperfections and do the detail work. The other half of the crew is trimming out the white cedar window sills in the screened porch area, necessary for completing the cladding on the back and sides of the garage. The wood is gorgeous and I can’t wait to see the entire porch completed.
On the west and south exteriors, they are doing the prep work for completing the concrete porch. That should get poured next week since the rock base was set for it on Friday. The black siding is creating a visually interesting profile and we love it. The look presents something iconic and, settled back in the dark woods, I think it will look great.
![]()


Inside the house, there are two crews working as well – one on the taping and mudding of the drywall and one working on installing the tiles in the bathrooms. The taping and mudding has been going on for weeks and there are apparently a lot of tape joins to deal with - more than is typical. It all needs multiple coats and then it needs to be cleaned up. It is an epic process with a lot of steps and steps to complete but it is coming together.
The bathroom tile has been delivered and we love it. The person installing it is grinding away daily getting it installed. She is doing a nice, neat job. With a house this simple, getting the details right is so important and it feels like the people working on this project understand that. It makes sense. These are folks accustomed to working on high priced, custom homes and have a lot of experience or they wouldn’t be here. I have never been involved in something like this and it is fascinating to be a part of.



We saw this bear cross right in front of us about a half a mile from our house. He was about 5 feet from the car when we saw him but I stopped and let him scamper off.

Sunday, 13 June 2021
Back To The Grind
While our days of heavy labor don’t seem to be over, we have started getting used to the idea of living here full time. Some days it doesn’t quite feel real – like we’re on vacation – but that feeling is subsiding. The build crew has been working on two long sequences and so large obvious progress hasn’t been front and center. Inside, they are doing taping and mudding of the drywall and outside they are attaching the black metal siding.
They almost have three of the exterior walls well on their way to being finished with the large west wall still remaining. The window trims are very fiddly and I expect they will take some time as well but they are important and we want them to be “clean” because they will add to the overall look if done right.
The areas under the porch have had all of the shou sugi ban (which I was told might be more accurately described as “yakisugi”) completed and the concrete team should start prep this week and hopefully pour the south porches as well.



The walkway on the north side of the house is going to look great once the white cedar flooring is installed.

The garage soffits look amazing with the yakisugi in place. I have shown these before but this was with good light showing off the wood grain.

The window details are coming together. If we can get them all clean, scratch-free, with tight seams – a tall order given the difficulty of working with the corrugated metal – I will be very happy.

Some of the furniture has started to arrive and we needed to rent out another storage facility in Stowe to manage it. Because of such a huge variance in lead times, we don’t want to wait to order things but getting them on-site creates other problems. The wait times for sofas are “two weeks to 4 months”. How do you manage logistics like that? Regardless, we are ordering this stuff now and we have a storage facility set up to handle overflow. It adds yet another unexpected expense but it is safer than waiting because otherwise we might not have a sofa until January.
We also evaluated two major things which would have been very difficult if we weren’t on-site. First, we walked through some changes to the kitchen that were suggested to us by the fabricator/carpenter. The changes add expense (of course…) but should give us more room, more drawers in the kitchen, a cleaner finish and a more sensible configuration around the refridgerator. He also suggested corner cabinets using a product called a Lemans which does what a lazy susan does but much more efficiently. Once we approved those changes, they did the shop drawings and should start fabrication soon. Cabinets in the kitchen is a big one to get completed.
The other major thing we needed to weigh in on was colors for the library and plaster. You can make a lot of choices based on swatches and photos but actually seeing the colors and surfaces in person, on-site, made a big difference. It is likely we would have chosen differently if we did the whole thing from PA. We drove down to Montpelier to share the materials and colors with our designer, who was laid up with an ankle injury. I had no idea that the area surrounding Montpelier was so gorgeous – ponds, vistas of fields and mountains – amazing.
One other “glad we were here” moment came up this week when the large, fabricated light was due to arrive. It was a Friday when no one was at the house site to receive it, and then we got a call from the shipper that the truck wouldn’t fit down our road. I had to go to the supermarket parking lot to meet the driver, find a way to get the box into our car (it barely fit) and then drive it to the site myself and unload it. No idea how we would have made that work if we weren’t here. It made for a crazy afternoon.
So this coming week is corcerned with moving boxes from place to place to make room for bigger boxes, finishing the taping and sanding of the drywall, finishing up the black metal siding and windows, and pouring the concrete porches.
Sunday, 30 May 2021
We Have Arrived
After years of planning, months of grueling labor and two days of even more grueling labor, we have arrived in Vermont. Our old house is empty and the settlement for it is on Tuesday and our house-in-progress is a lot of half-finished major projects - electrical, cladding, dry-wall, concrete-pouring, etc. We have ended up in a small apartment about three minutes away from the build so we will be able to render our opinions and gaze upon its beauty several times a day if necessary.
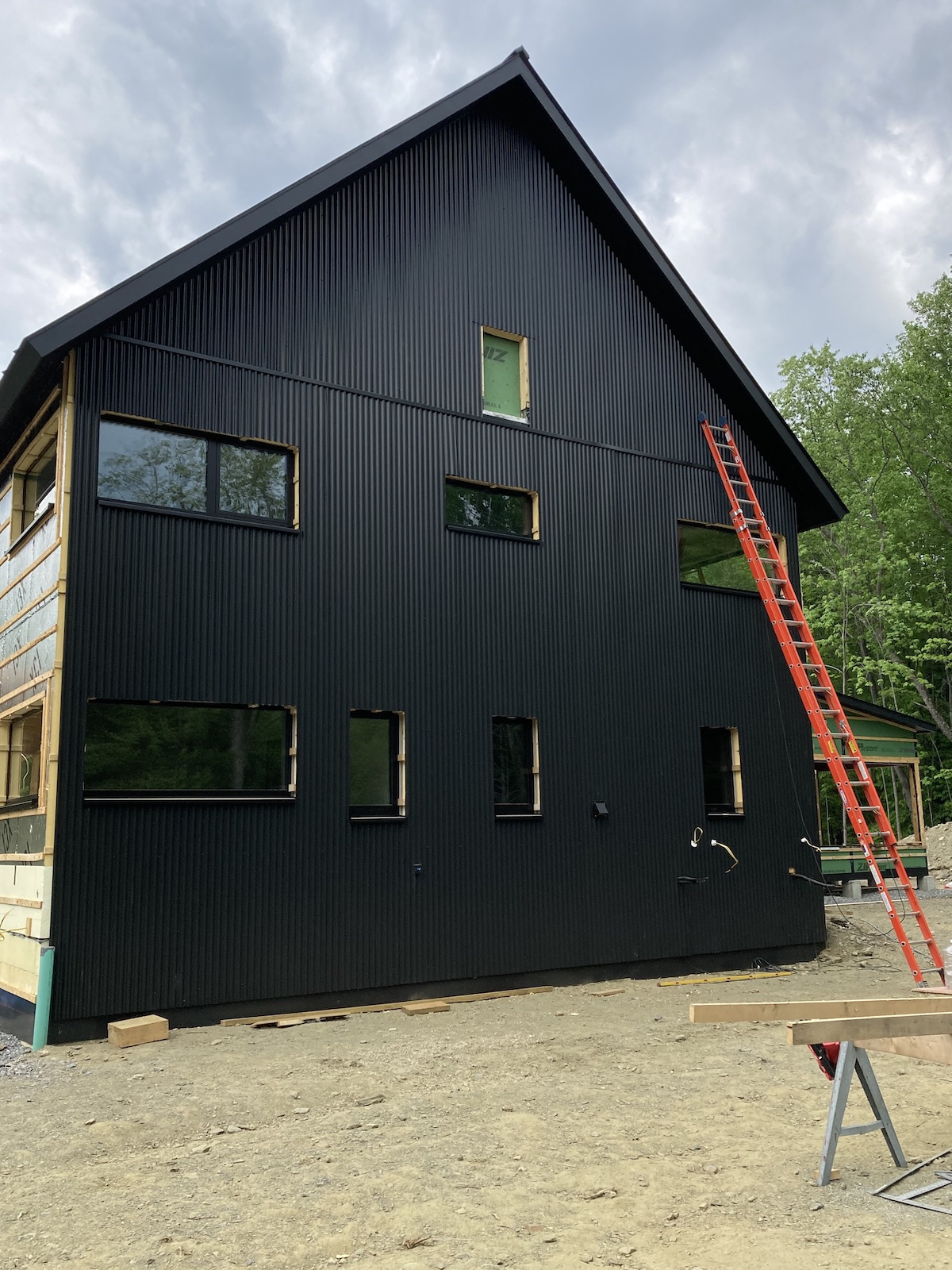
We rented a 22’ Penske truck for the journey and paid Mambo Movers to load the truck for us. Because of our slightly-crazy levels of organization and consolidation, the load took only two hours. We locked the truck up for the night and slept on some inflatable beds before the trip.
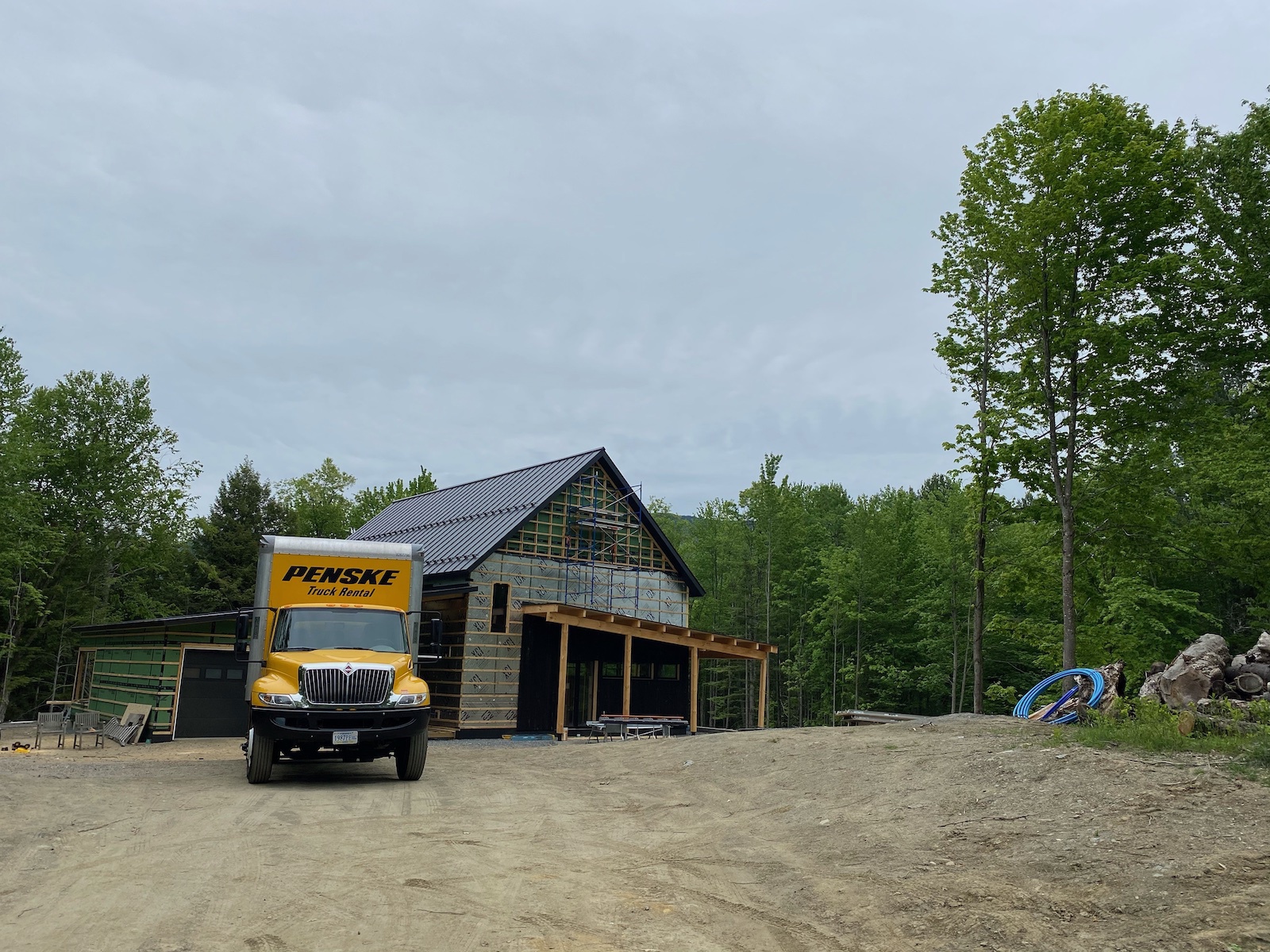
We woke to heavy Pennsylvania rains and still had a lot of boxes to load onto the end of the truck gate and lots of last minute clean-up to do inside the old house. We ended the process with the car heavily loaded with gear as well as a cat, a dog and a three year old boy. I drove the moving truck and my wife drove the car and after a long, 10 hours worth of driving, we all made it to sunny Vermont safely and soundly.
Exhausted after the stressful drives, we locked up the truck and headed to our apartment. We wanted to order from our favorite take-out Asian restaurant Umami, but they were CLOSED (at 8pm?!) so we ordered some delicious burritos from Ranch Camp, sipped on our first Focal Bangers as locals and fell asleep not long after.
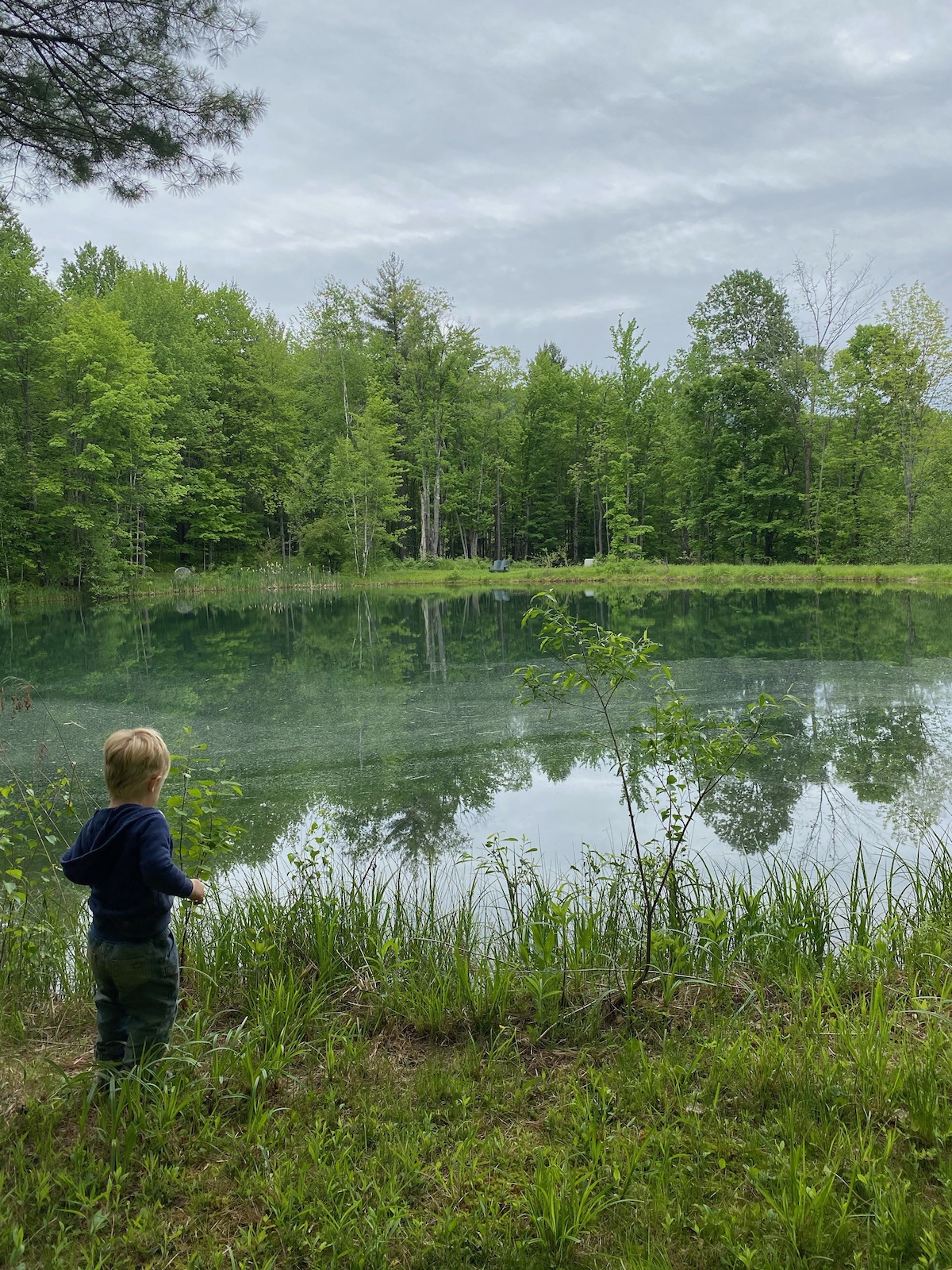
The rest of Memorial Day weekend is going to be taken up with unloading the truck, excavating the most-needed items and getting things ready for the work week ahead. I think we may try again to get a few snacks from Umami tonight, but we did a lot of farm-stand and grocery shopping today so we are going to start cooking and settling in here. I am sure that will help make it feel real because right now it still feels a bit like a vacation.
Saturday, 22 May 2021
Mid-May Progress
The last week in Pennsylvania is upon us and we are packing furiously. I have been doing some serious task planning for over a year and we are actually in decent shape given all that we have going on. I suspect that everything should be either packed or close to it by the end of the weekend and we can spend the remaining four days just cleaning, tidying up and making sure we don’t burn down the house (which officially settles on June 1).
In Vermont, the builders installed snow guards on the roof to prevent massive snow piles crushing anyone below during the winter. They also completed some other exterior work like the garage door install and the shou sugi ban wood cladding under the porch. Once that was completed, they started installing the black metal cladding and that will comprise the bulk of the work next week.
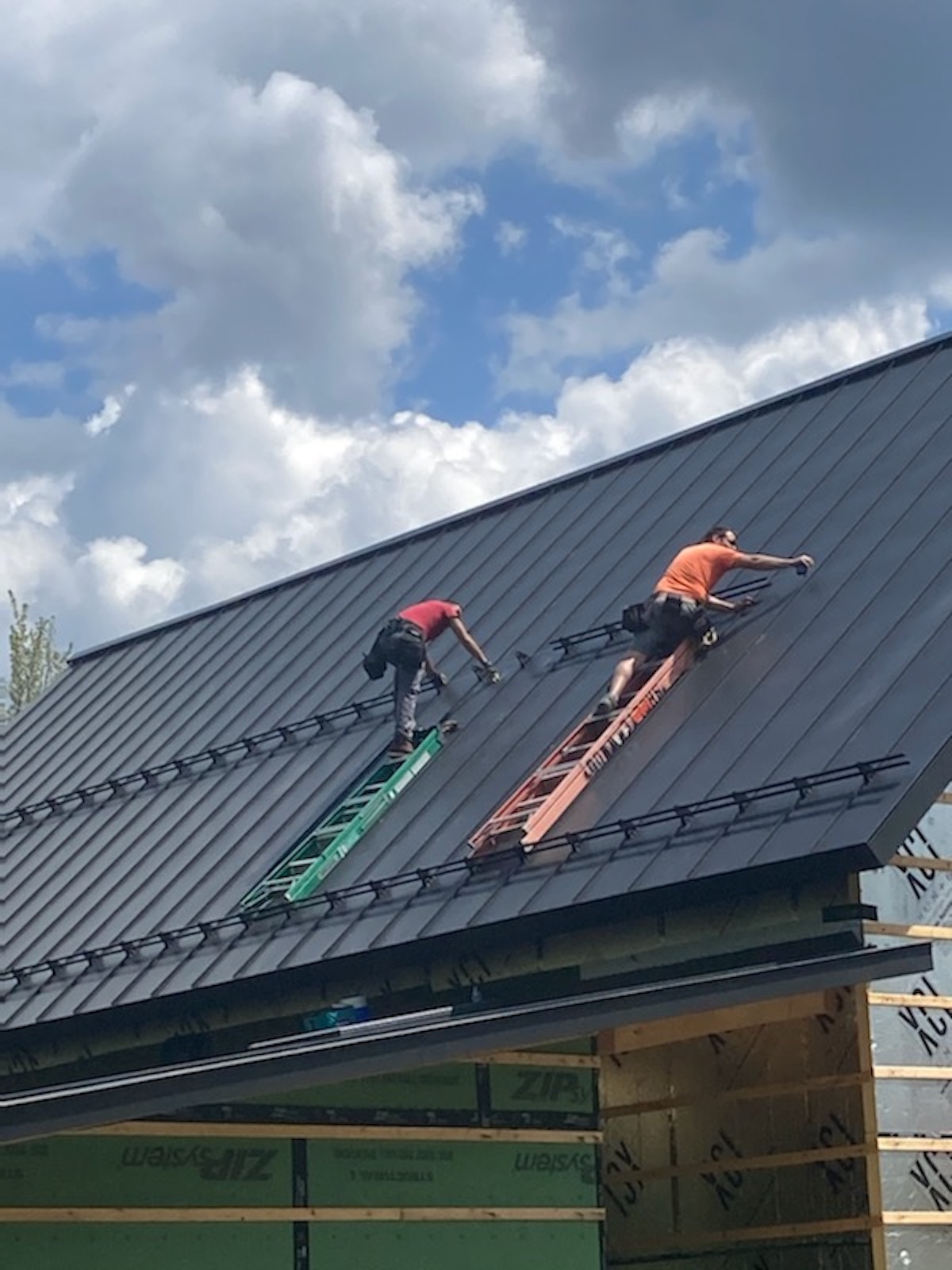



Inside the house, the drywall subcontractors have completed the second floor rooms and are almost completed installing drywall on the first floor/main room walls. They still have some of the higher-up drywall to attach and then a lot of taping and sanding to do. I think that is slated to be done by Thursday of the coming week.




Our builder has also found a good plasterer. They sent us some samples based on color swatches we had provided and we think we have a good choice. The fireplace surround and the walls around it are going to have the plaster applied – a waxed plaster look with a serene gray meant to bridge the color gap between the ash ceiling and the concrete floor.

Saturday, 15 May 2021
More Drywall Progress
The builders from Shelterwood finished the shou sugi ban siding on the under-porch area last week. Next week is probably going to be focused on the black metal cladding on the exterior while another crew works on the first floor drywall. The holes are cut and finished for the main garage door installs while the regular-sized side garage door was installed last week as well. They also got a shipment from the metal fabricators which contained the flush-mounted railing hangers and the metal firewood box, ready for painting.
The light colored wood that joins up to the shou sugi ban is getting painted the same color as the pine pillars. It should be a dark gray stain. The color is picked out but the actual painting is still on the todo list. I believe they want to give the wood more time to dry and acclimatize before doing that.
The kitchen interior cabinets and shelving is supposedly done. We just have to keep our fingers crossed it all fits when it arrives.
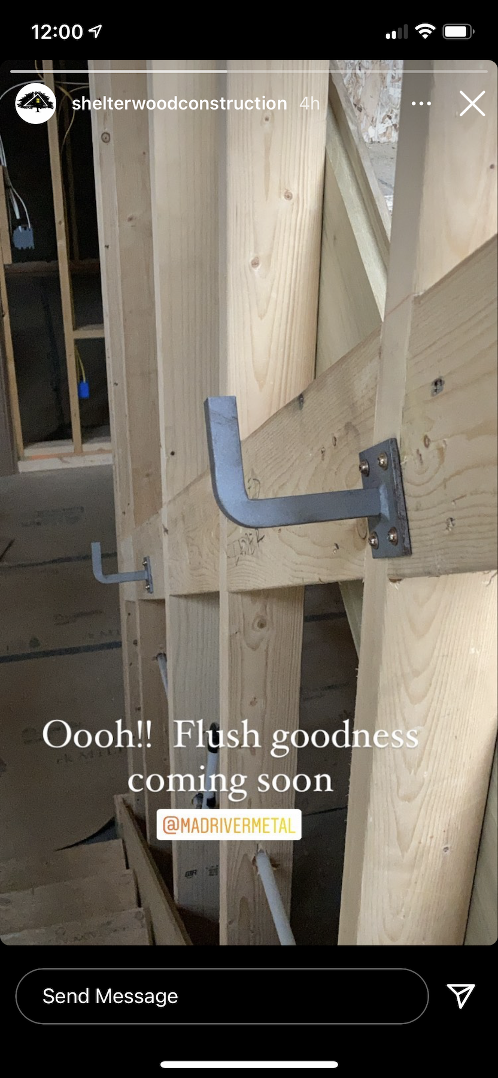
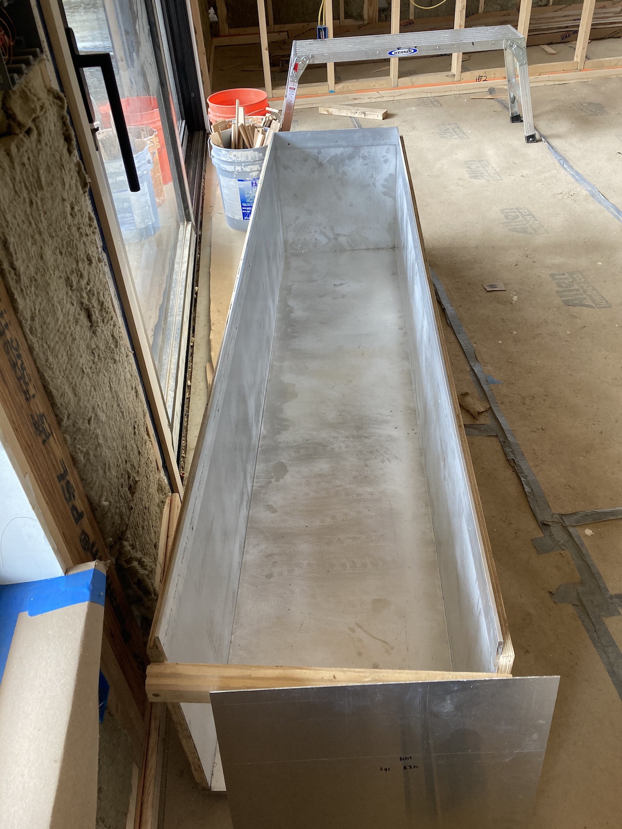
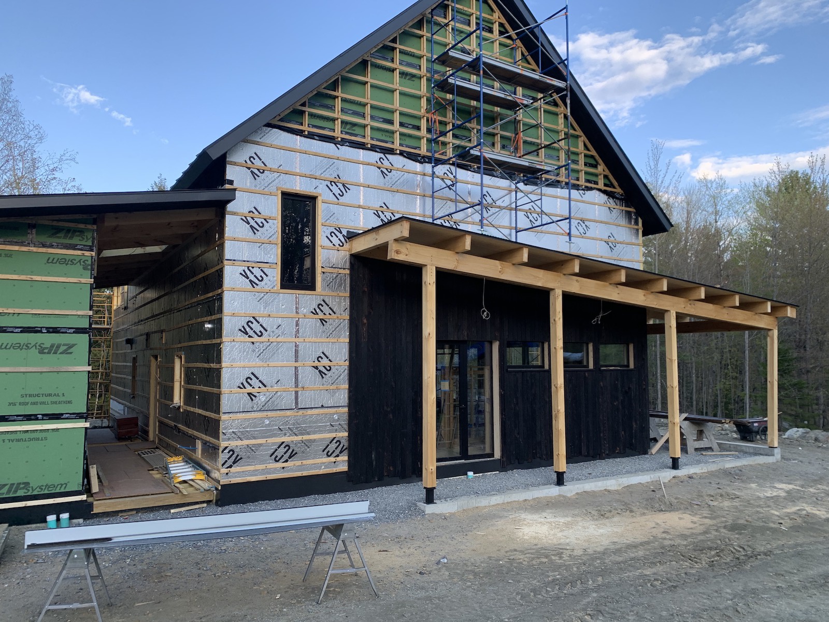
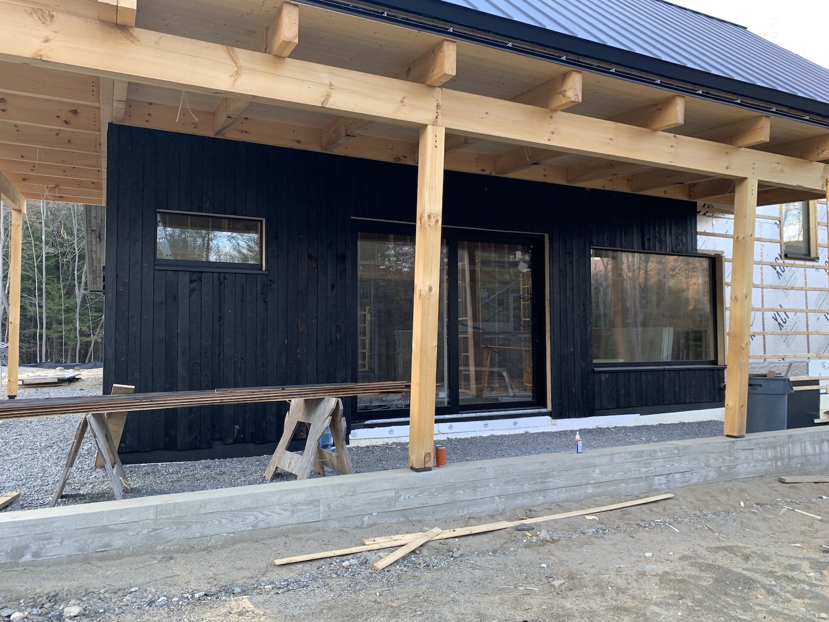
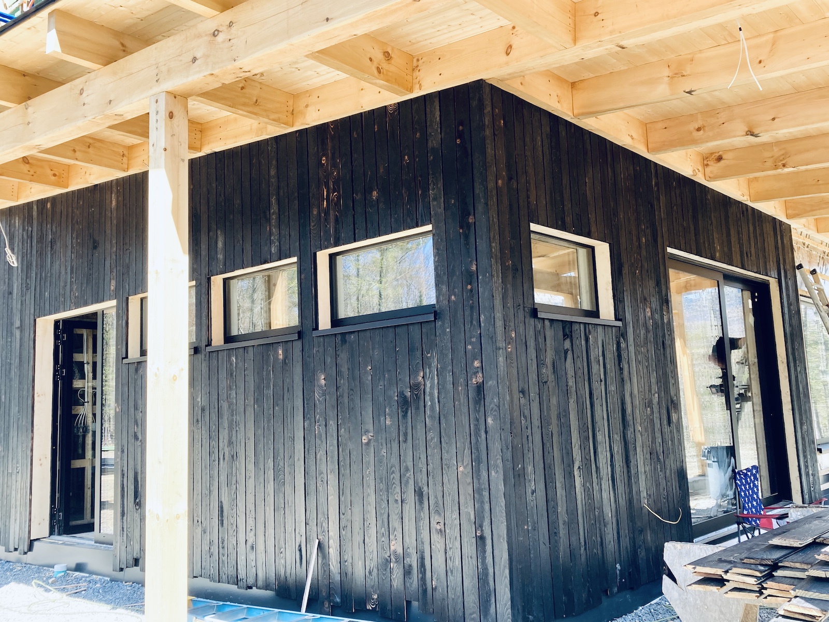
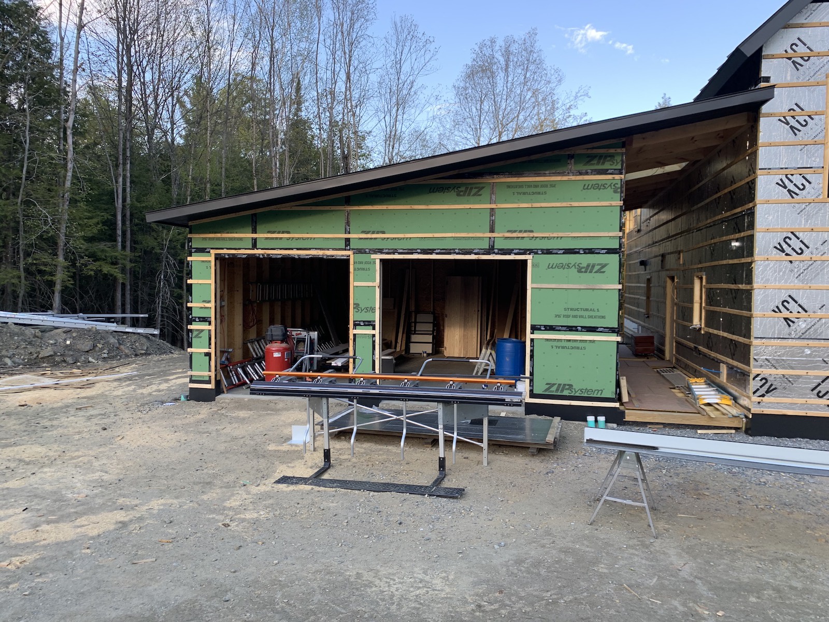
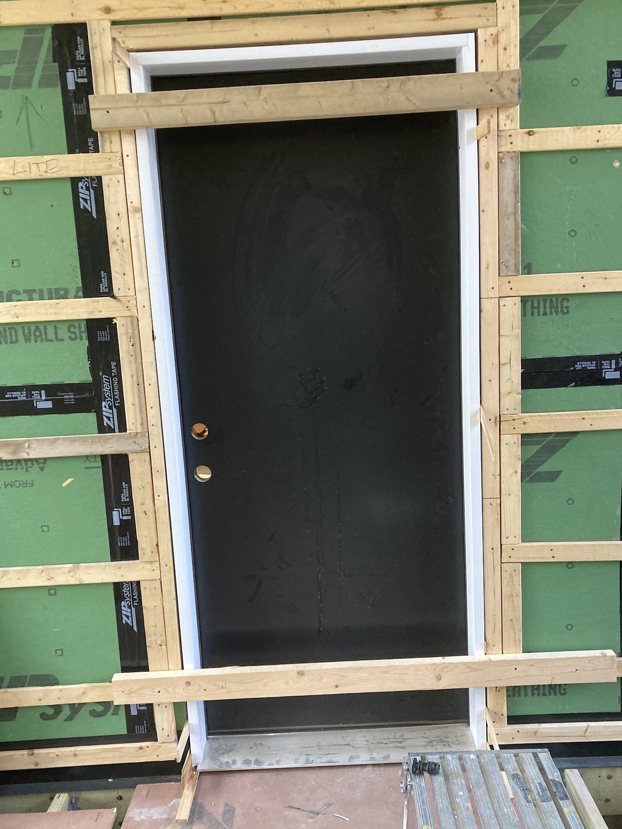
The plan has the garage door installer coming on Monday to get the doors put in place and once that whole structure is enclosed and secure we’ll be ready to start moving some things up north. Moving day is fast approaching.
The second floor drywall hanging was completed last week and this week should see the first floor completed. Then the taping and mudding starts which should take a while but that is a huge interior leap forward. I assume we move on to wood trim (more ash) and painting.
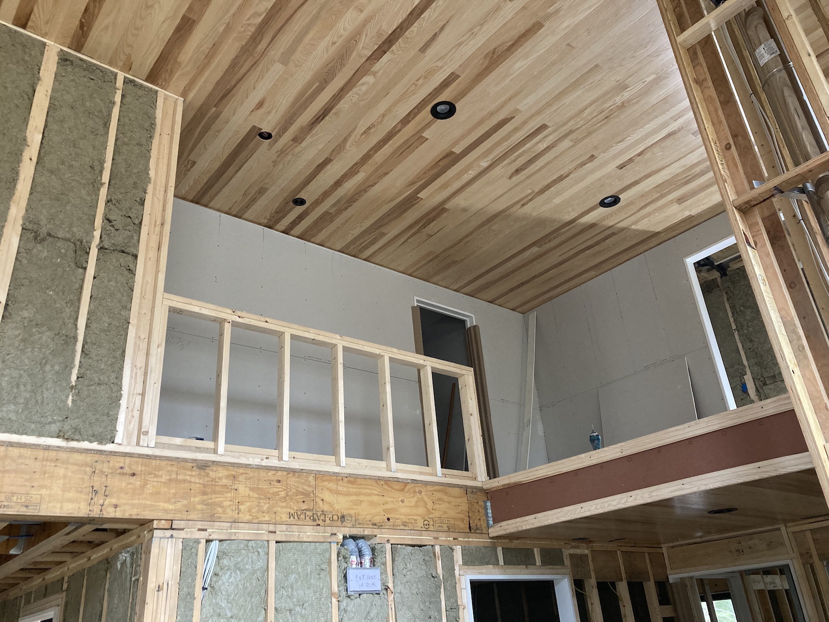
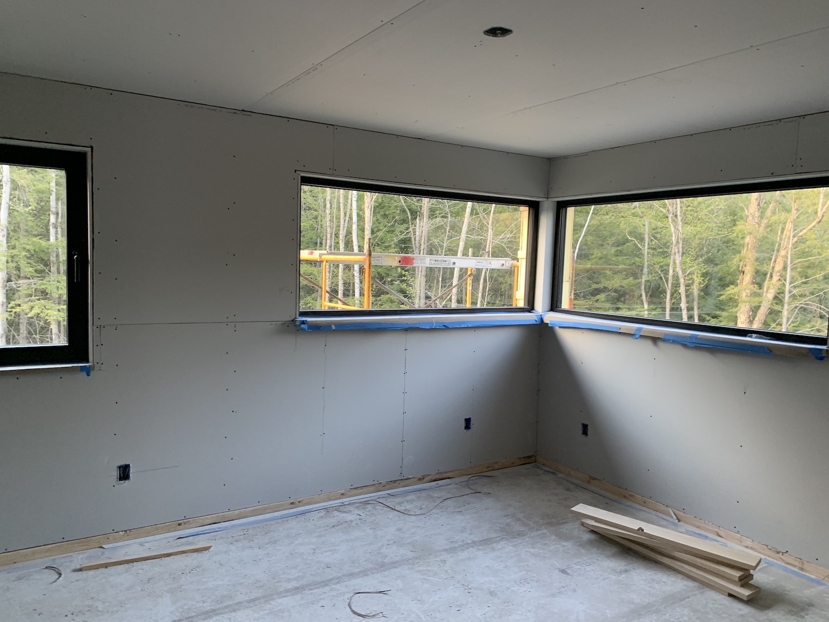
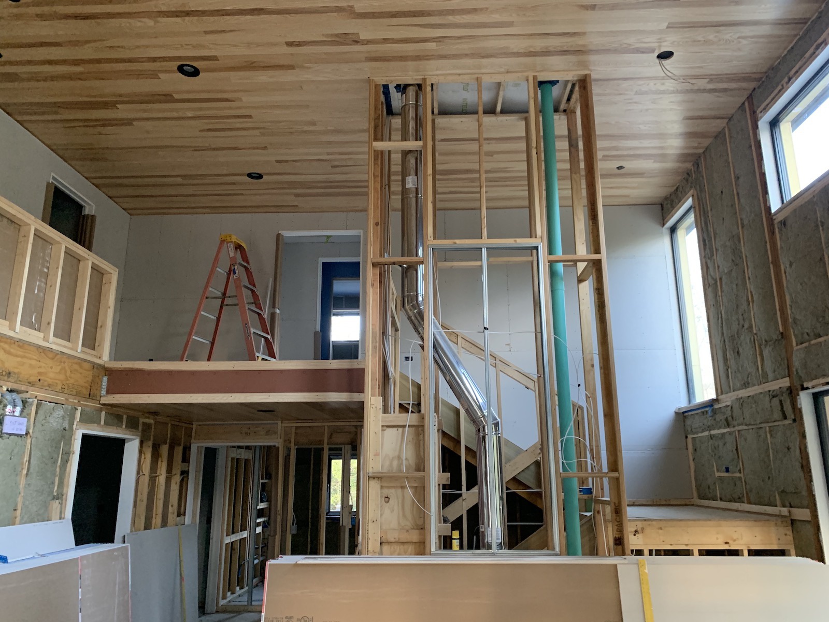
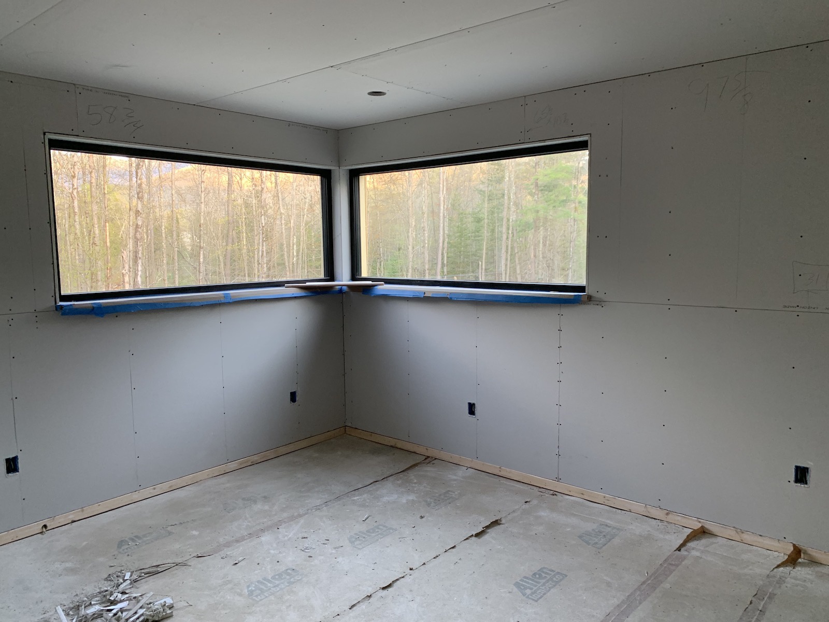
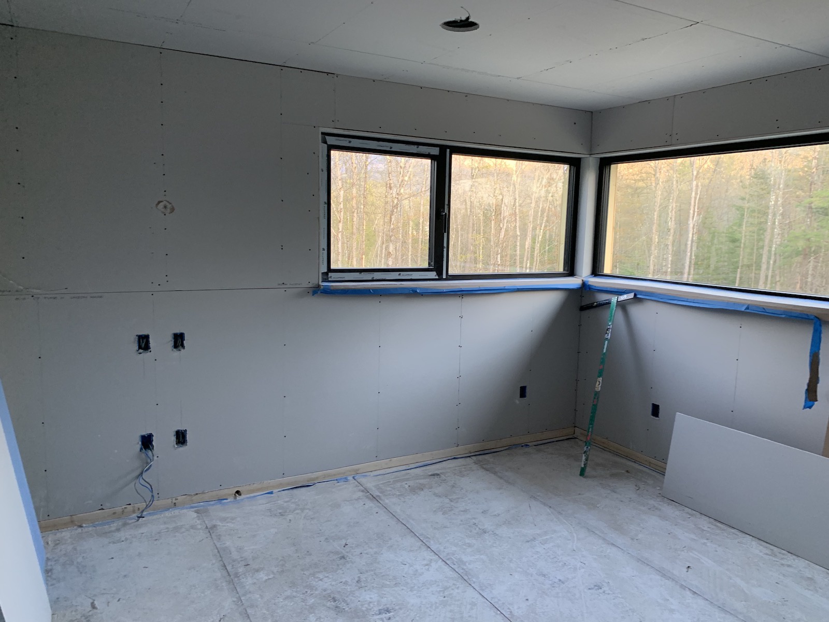
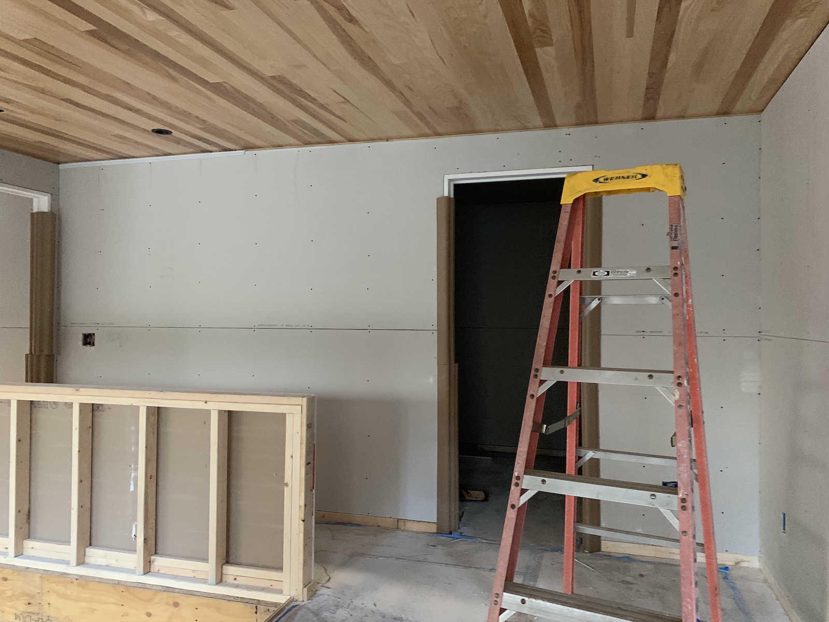
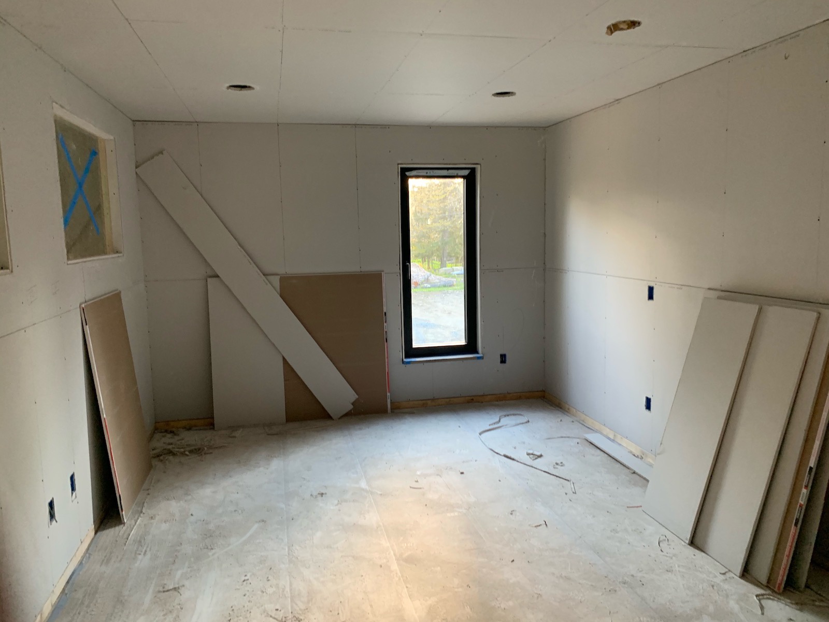
Saturday, 08 May 2021
Porch Progress
Just a quick update this week.
We have gotten through the paperwork and process on selling our house in PA and we are starting to pack in earnest this week. I don’t think it is going to be too bad since we already filled two dumpsters worth of junk and most of the furniture will be given away or donated to charity. There isn’t a lot left after all that is done. Then we have two sections of the truck to load – the stuff that goes into storage until the house is done and the stuff we’ll need in Vermont while we are living in the apartment. That will take some organizing but it shouldn’t be too difficult to pull off.
The build is now focused on putting the shou sugi ban wood on the exterior under the porch roof. We love the look and it apparently looks incredible in person so we can’t wait to see it. Once that is completed (along with the soffits and other exterior wood details), they will start the metal cladding. They plan on starting that next week.





The dry-wall install started on Friday. That is expected to continue for about 3 weeks due to the taping complication and detail finishing. Completing the dry-wall that will be transformational to the interior look of the house when we next see it.
We are going back and forth with the builder, the architect and the designer about the finishing of the fireplace surround. We had trouble securing a plaster finisher and thought we might pivot to some interesting industrial steel cladding as an alternative. Recently, however, our builder tracked down another plaster craftsman. The new craftsman is more expensive – a lot more expensive – but I think we are going back to plaster as the finish. The industrial metal idea wasn’t a total loss because we decided on making the plaster a darker gray than we had originally planned. It’s going to look great.
Twenty-one days until I drive the moving truck up to Vermont.