This site is going to document our new home from start to finish, hopefully with a lot of pictures and information. The focus for the site, as well as the home itself, is a net-zero passivehaus design which will get all of its energy from roof-mounted solar panels.
Sunday, 31 January 2021
New Windows Are Installed
The builders have started installing the windows in the house. Everything is going well with the exception of the fact that one of the windows was broken during shipment. The break was curious as it was one of the windows packed between other windows but the builder isn’t that worried as they will have new glass sent from the manufacturer in a few weeks and he said it shouldn’t hold them up. Just one pane of the glass was broken and, with two more panes of glass in the window frame, it will hold heat. This is probably a good thing because the temperature is -15F this morning and 10” of snow is expected over the next couple of days.
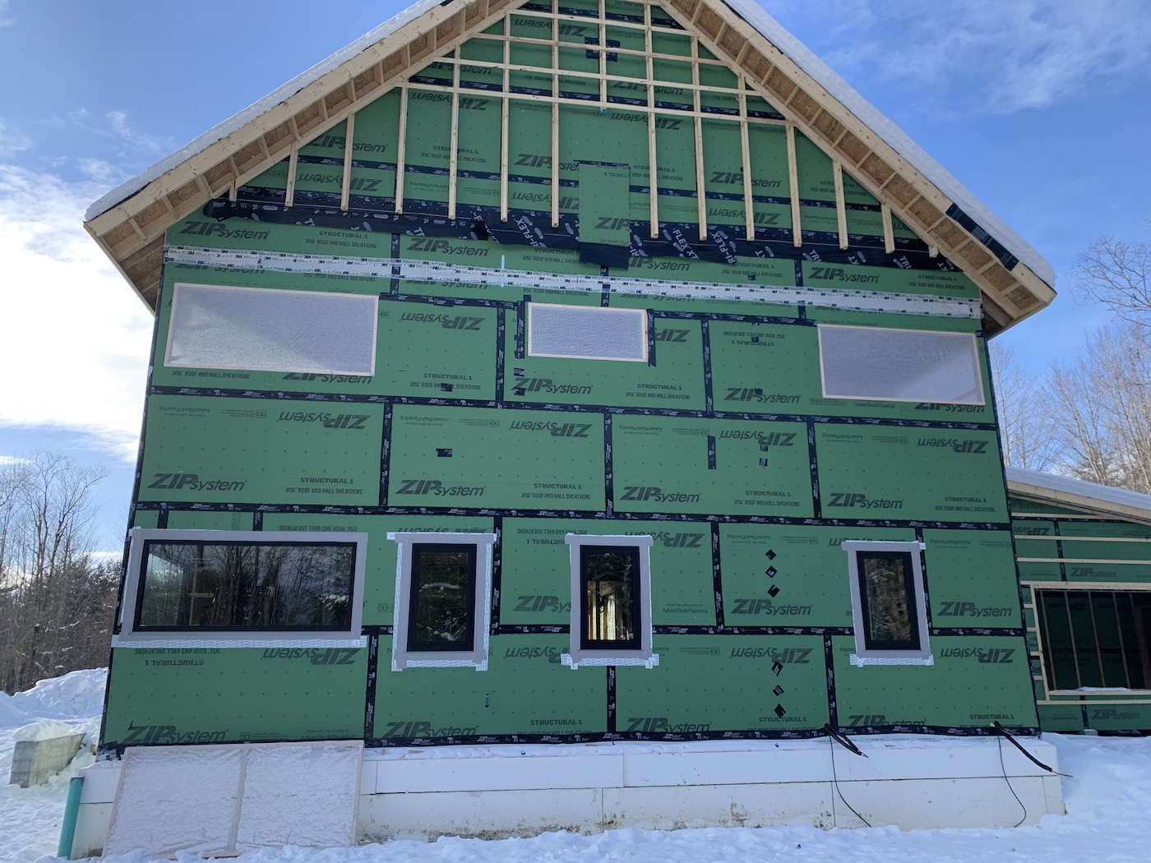
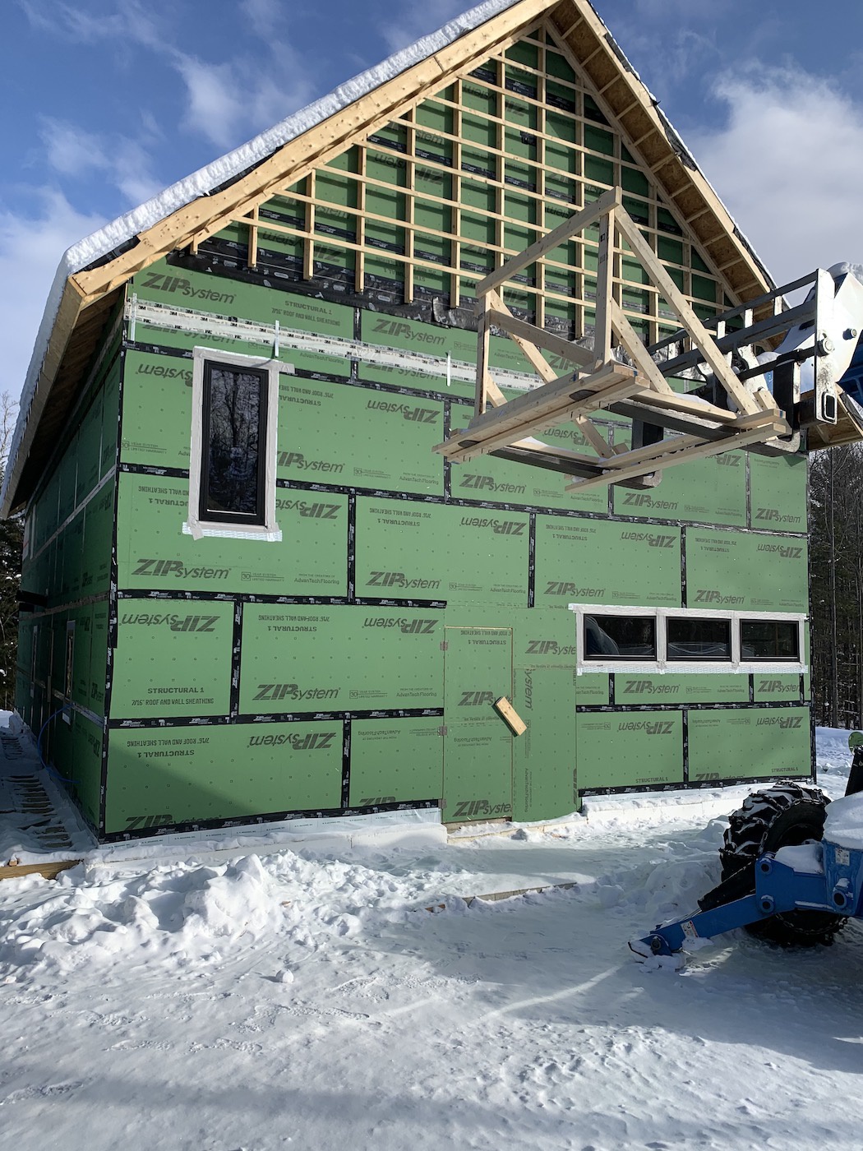
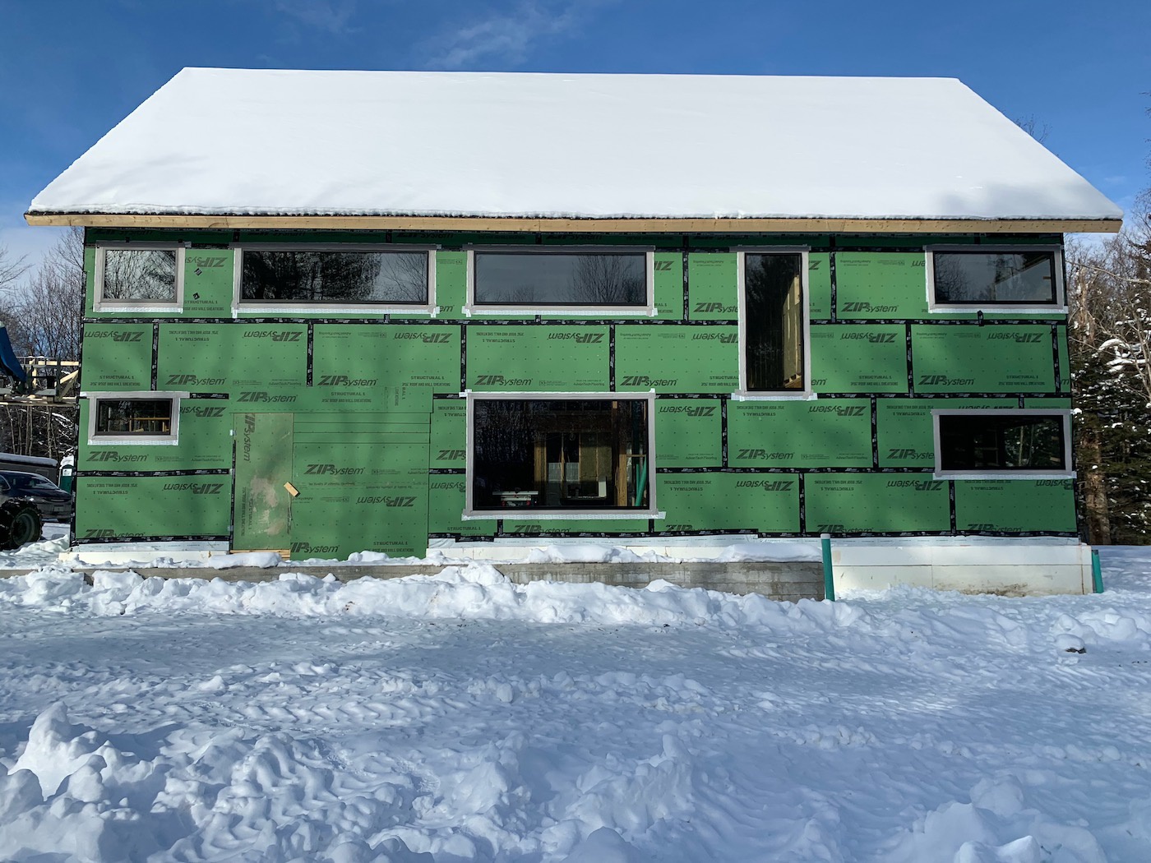
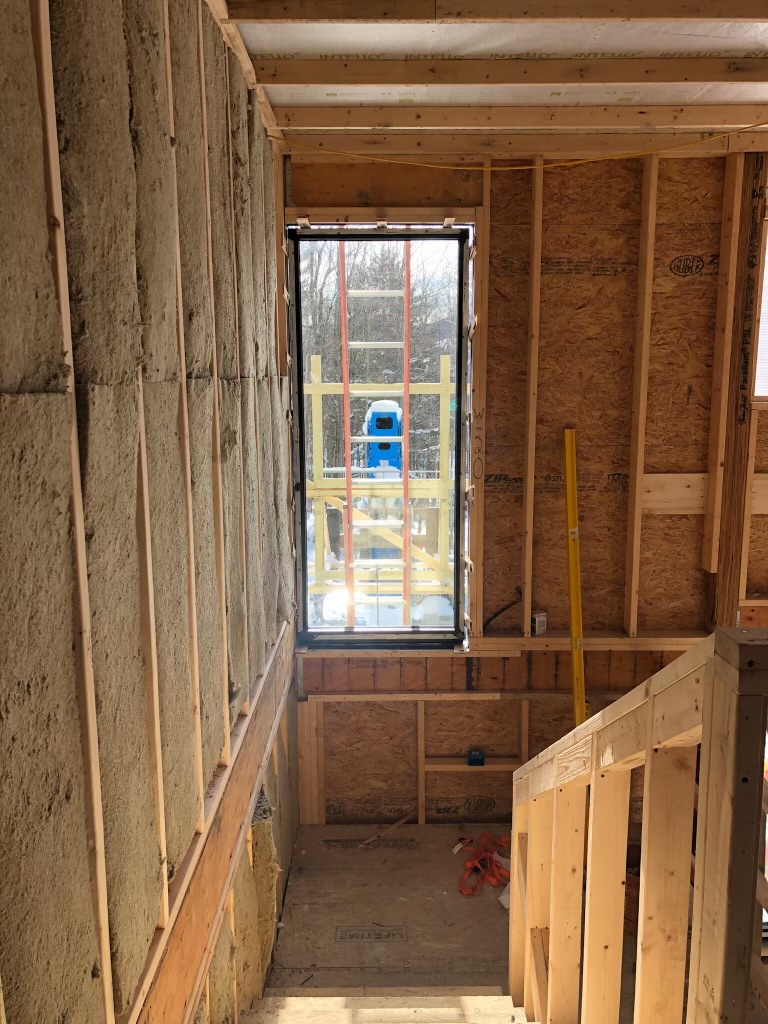
The subcontractors are hard at work as well. Plumbing is going in and wires are being run to all of the rooms. The last I heard there was a wait for the Zehnder unit (a ComfoAir Q450 TR) but they have a lot of work to do before that is setup so we should be OK on that front.
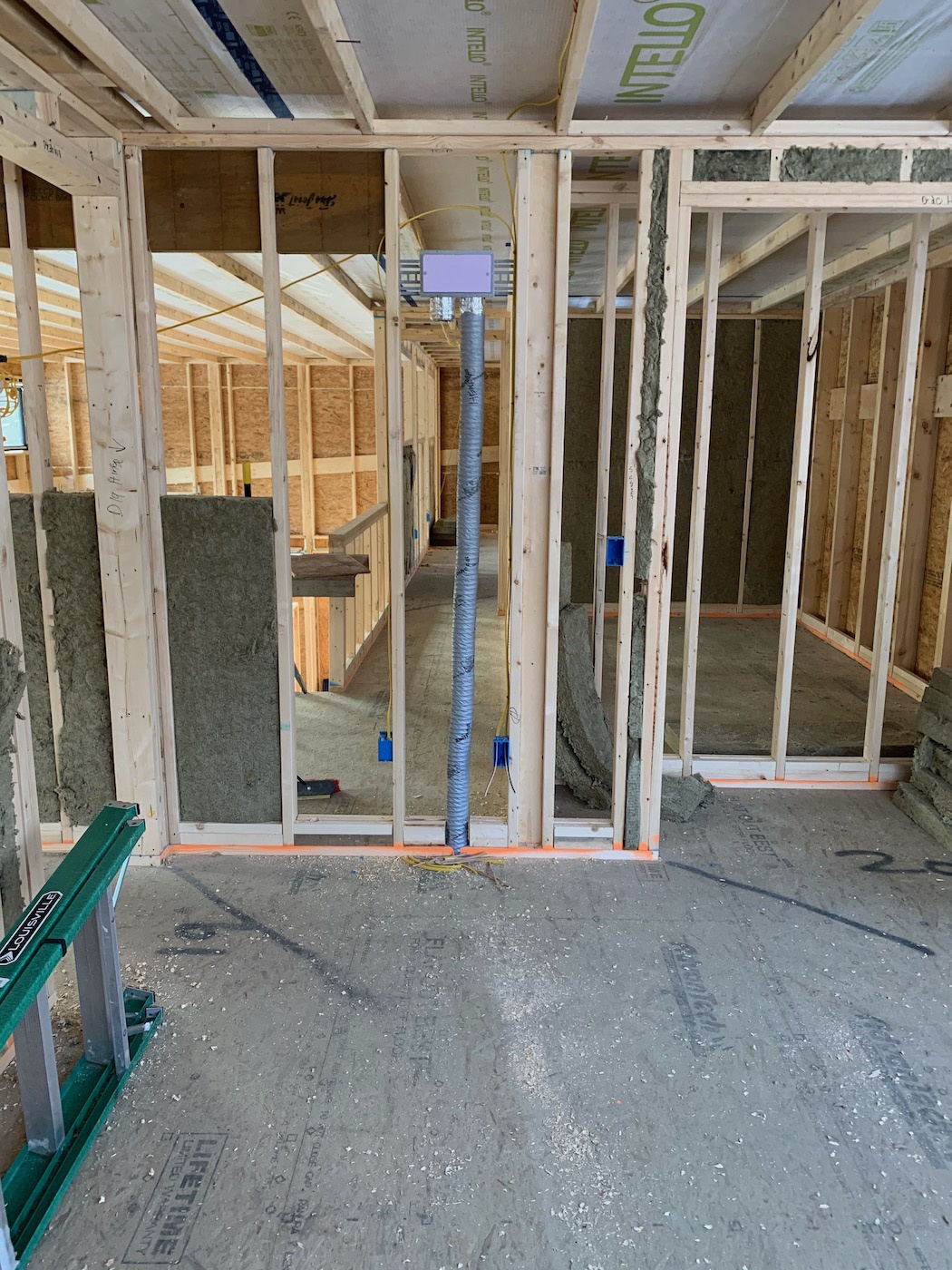
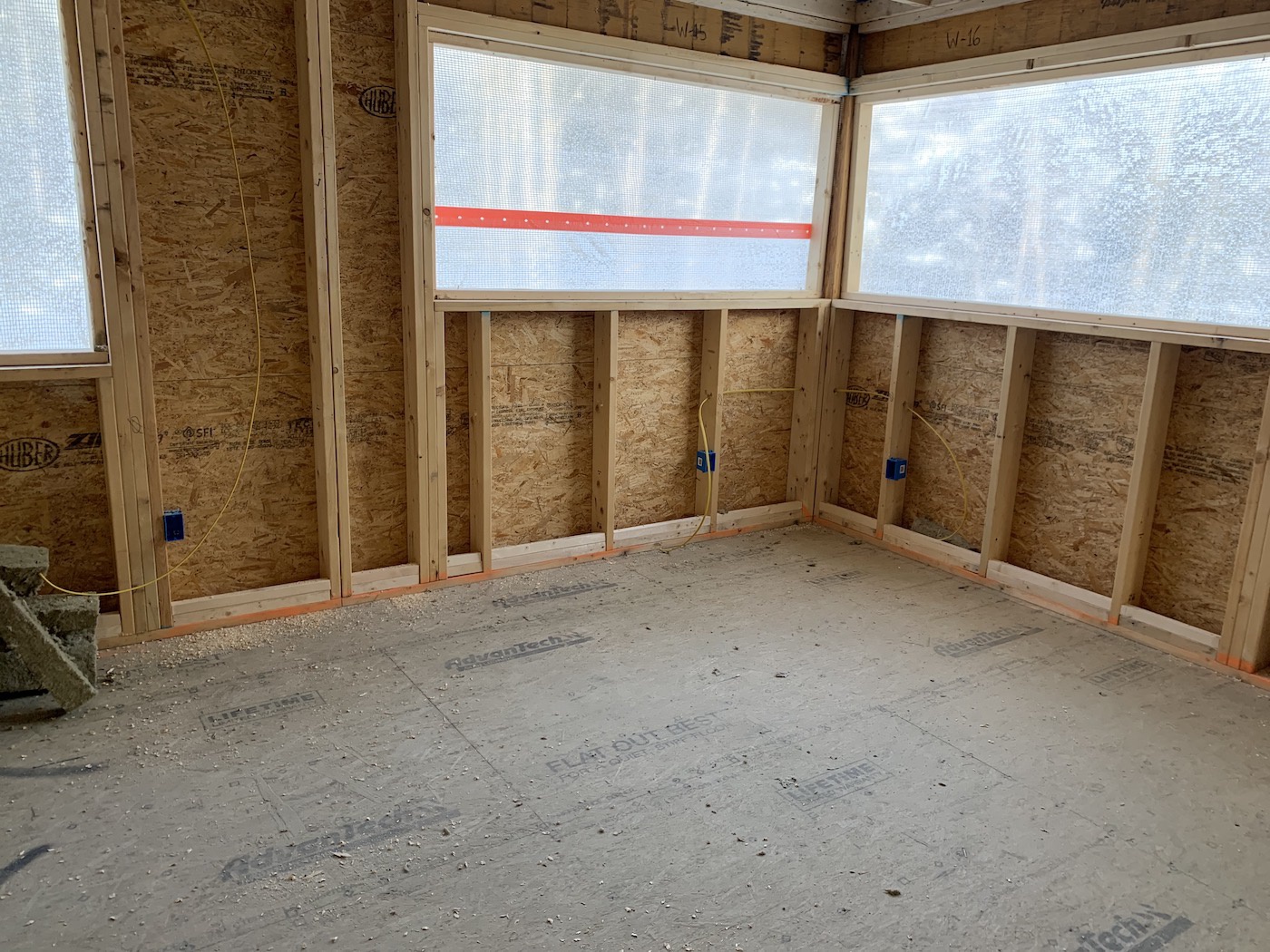
We also signed the contract for our appliances and we plan on ordering light fixtures this week.
On the housing front, it looks like we have a good chance of having a place in May as planned. Waiting for final confirmation from the people who own the apartment we plan on renting. I want that buttoned up this week if possible, just to get that weight off of my conscience. Then the big worry becomes selling our current house (and finishing the new one!).
Tuesday, 26 January 2021
Winter Progress

We went up to Vermont this weekend to look over progress and meet with the team to make some critical decisions. The trip through our future neighborhood was nice. The roads were snow-covered but with the sand and gravel on the packed snow and ice, combined with our snow tires, it was no problem making it up to the house.
There was a lot going on at the house over the last week, and even into the weekend. Electricians are working on pulling wires and adding junction boxes. HVAC guys are installing the Mitsubishi mini-splits, plumbing guys are running pipe to the bathrooms and hosebibs.


The snow had piled up outside because there are a lot of things that need to happen before they can cover the breezeway. Working outside in 0F weather isn’t pleasant either but once the windows are in, work inside the house will be much more tolerable.



The windows arrived late last week and some were installed before the construction team headed out for the weekend. The windows look incredible and we can’t wait to see what they look like when they’re all installed. After talking to our builder, it sounds like window installation is the focus for the coming week or two. There are a lot of windows and some are very large.


We left this weekend after a long team meeting on-site with the builder, electrician, architect and interior designer and made (or confirmed) a lot of decisions like placement of light switches and outlets, network cable hookups, and colors for paint, roof metal, corrugated steel siding.
Last thing we did was do the testing required for finding a spot to install the Starlink dish which we ordered last week. The internet saga at the house site has been cause for months of worry and concern. I have a large post written up for how the internet access is (or isn’t) getting installed but, since internet is so critical to our lives in Vermont, we went ahead and got the Starlink dish to get us something in case the fiber internet falls through. Hopefully more good news on that front over the next month or two.
Sunday, 17 January 2021
Catching Up

We had a prolonged break due to a trip for family reasons but we were still receiving sporadic photo drops from people. After the run up to the holidays there was a time of great progress and it looks like, post-holidays, it seems to have continued.
The screened porch, which comprises the back side of the garage, has been framed and I have to assume the roof line will make contact with the main house forming the covered walkway soon.


Inside, the rockwool insulation that will serve as sound baffling is being cut and inserted and all of the walls upstairs have been framed.

In the past week, they have started roughing in the plumbing and worked towards installation of the Zehnder. The delivery of all of the external doors and windows are arriving via boat sometime this week. It’s possible that they could arrive as early as tomorrow but the end of the week is more likely.
Now that we have moved past pure framing, the checklist of items that are getting worked on is much more varied. Next week we will be in Vermont to test out the placement of outlets and switches.


- Thanks to Sam for pointing out the batting type! I had it wrong.
Sunday, 03 January 2021
Winter Break
The holidays have brought a lull to construction and snow continues to fall in Stowe. We are working through approvals as much as we can so that there will be no hangups on our end waiting for us to approve a fixture or wood type.
Speaking of which, the fabricators sent some wood samples for the floor and cabinets in the kitchen.
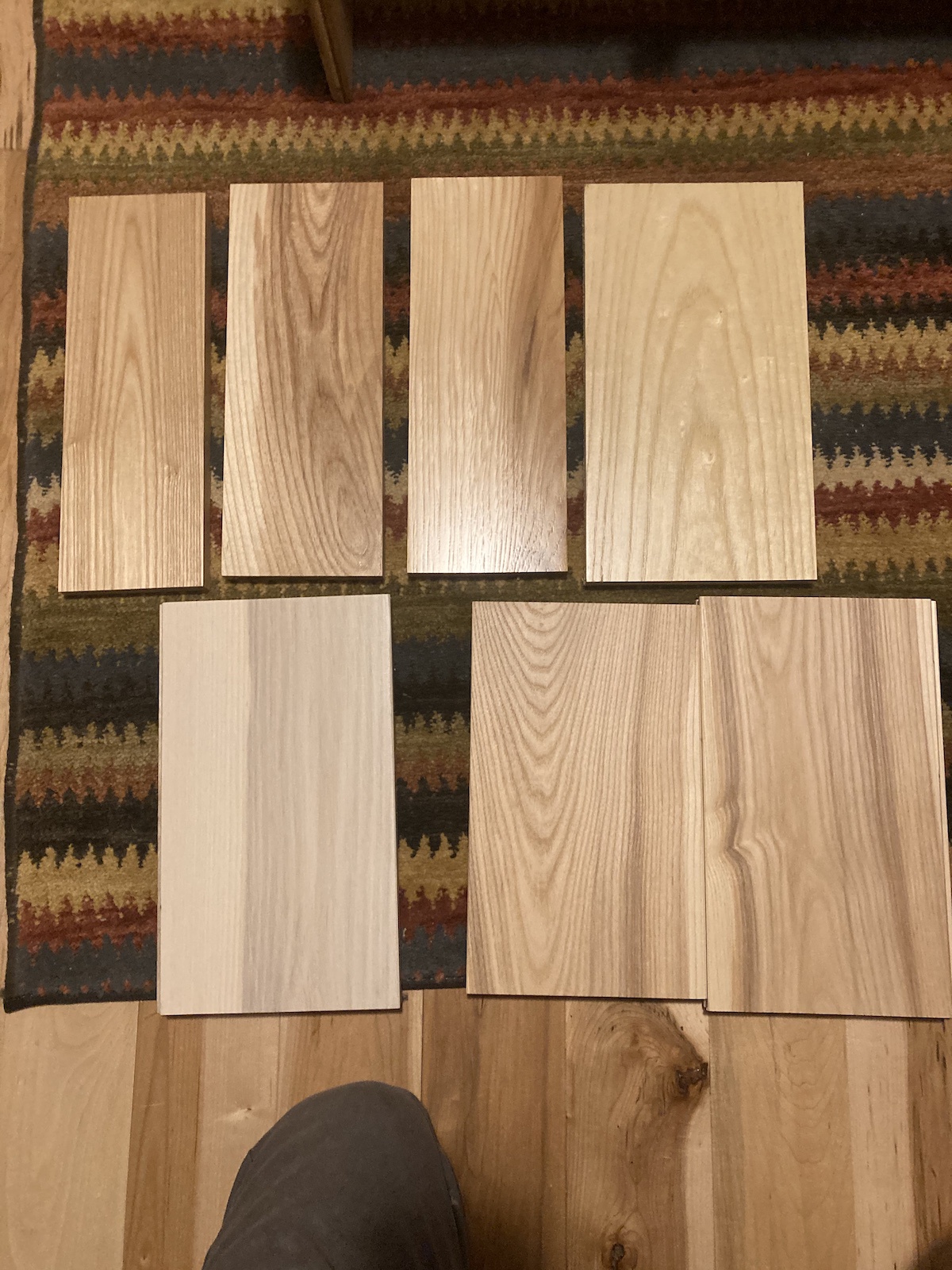
Our neighbor was able to snap some photos of the framed screened porch area and the fireplace enclosure the other day.
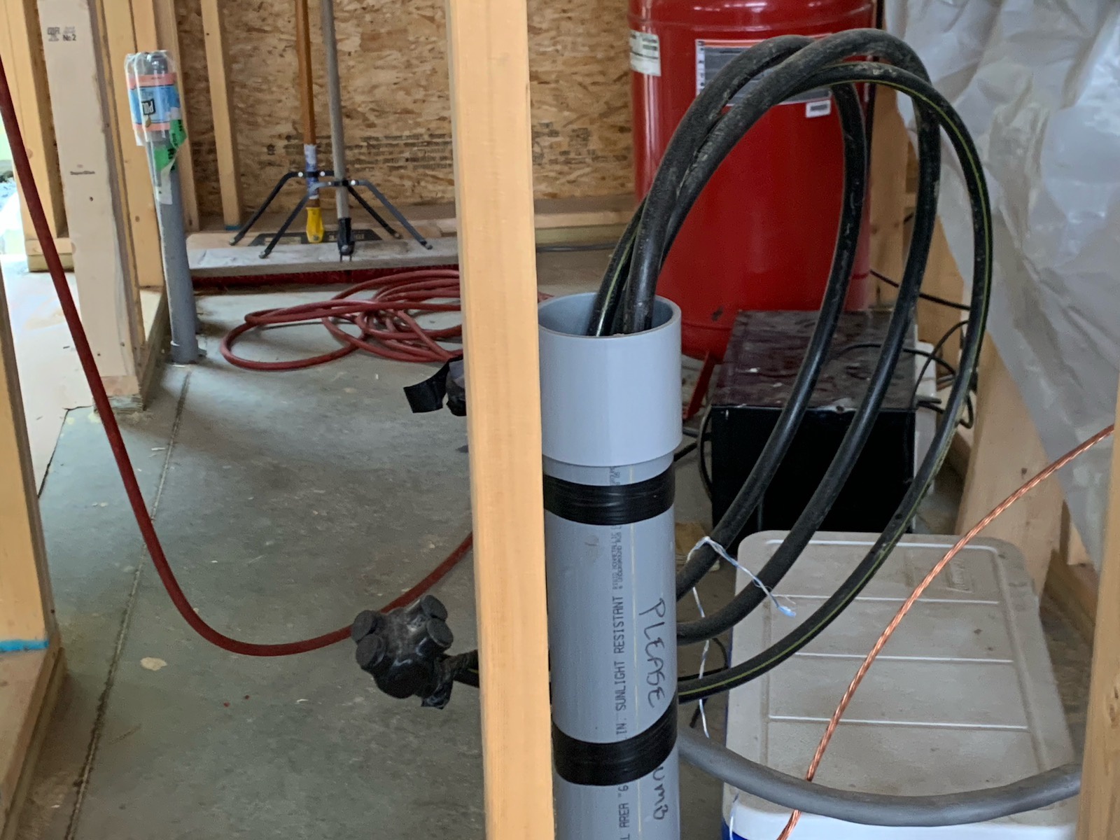
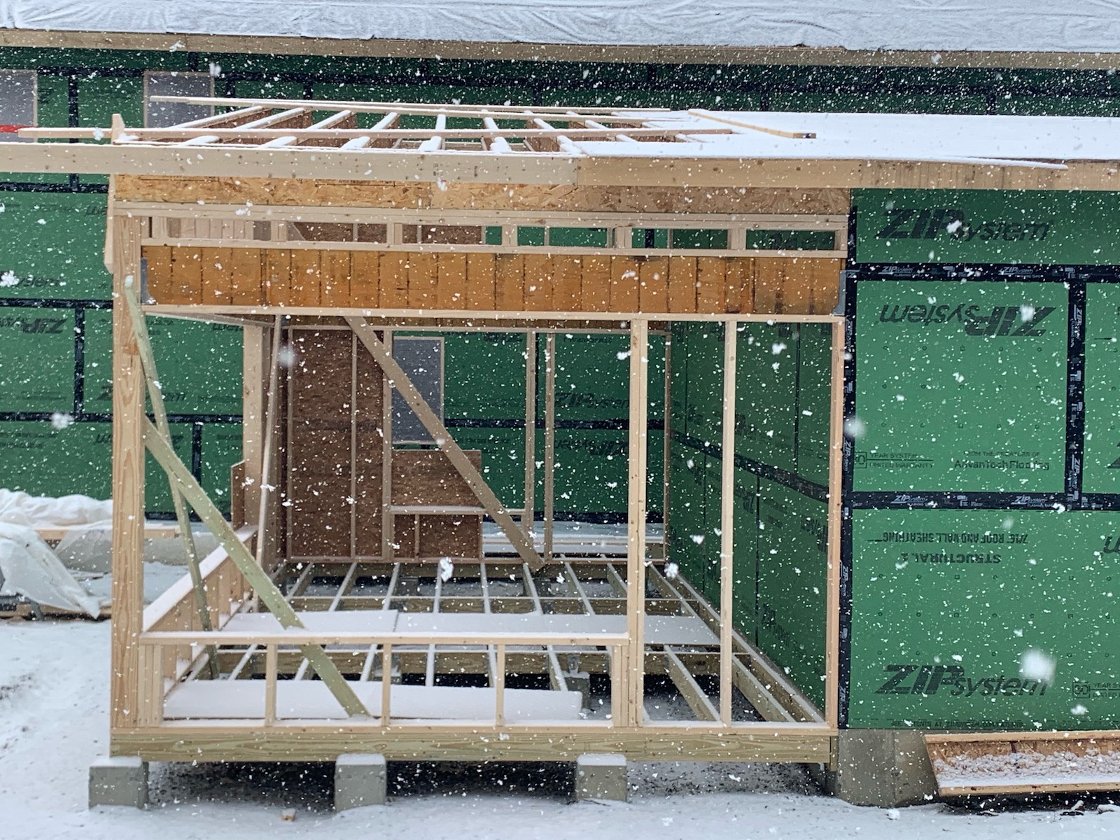
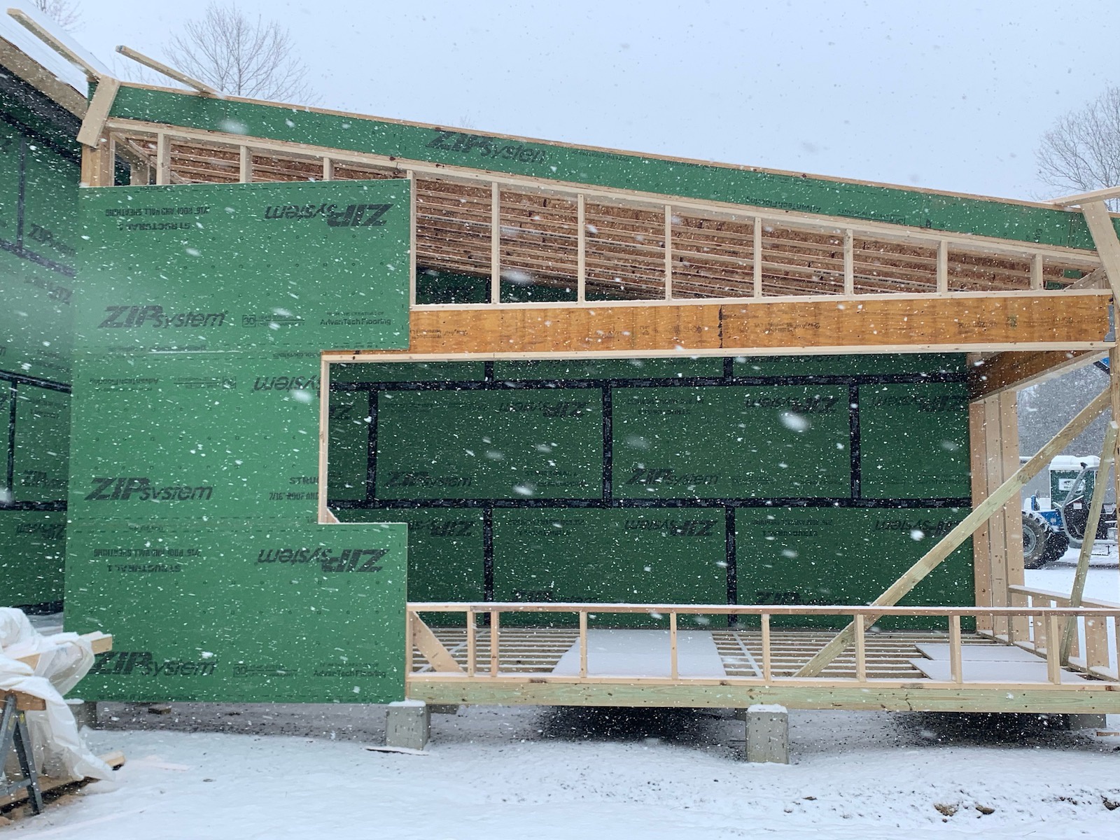
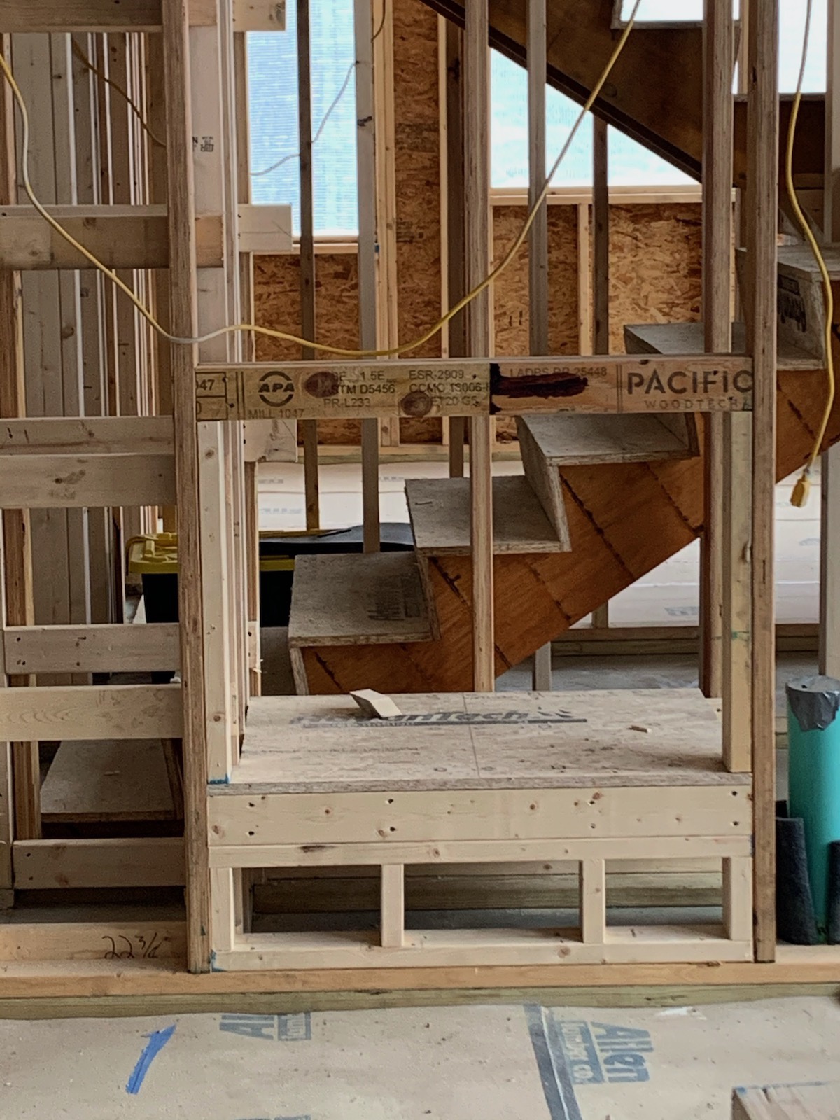
Next week we are going to have our monthly team meeting to discuss approvals and open items and look at what is up next for the build. I think we are going to finish screened porch framing and get the window bucks completed because the windows and doors are apparently on a boat heading our way with a late January delivery date.
Monday, 21 December 2020
Framing Update
Framing is happening. Here are some shots of the interior. I know that the guys are framing the screened porch today as well.
Here is the view of the top of the stairs.

From inside the spare bedroom

The view into the small half-bathroom upstairs between the office and Henry’s room.

Here are some details from the fireplace framing


They are covering the concrete floors with cardboard to keep them safe from scaffolding scratches.

This is the halfwall that will form the mudroom. This is just to the right of the front door area as you enter.

Sunday, 13 December 2020
Intello
Chuck delivered with some choice photos yesterday. The weather is getting crisp so having the entire structure sealed up is going to be huge for the team. They put up some sheathing to cover the large gap left where our sliding door will eventually go and added a temporary door.

They also started framing the second floor rooms. It is possible now to get a sense of how the volume of the living space below will look as you look out over the railing. From the top of the stairs, you’ll have a large area below with the living room, kitchen, fireplace, dining area, mudroom and walk in pantry. The rooms upstairs will be the heated storage, large guest room, child’s room, bathroom and office. The rooms downstairs will be easily accessible from the main living area like the library, master bedroom and main bathroom. It’s not a huge house but it should be a good size for us.


This week also saw the team adding Intello vapor barrier and prepare for adding a ceiling. Our schedule has a blower door test somewhere in the not-too-far future to see how well the house is sealed.


The look of the house is starting to take shape. We still have patios and patio roofs to add around the outside which will continue to change the character of the look but they won’t be added for a while. Having patio roofs and the screened porch will define the profile of the house. I can’t wait to see how it all comes together.

Sunday, 06 December 2020
Roof Story
We have been closing in on seeing a completed roof for what feels like weeks now. Weather delays, wind delays, and worker availability have all conspired to slow things to a crawl. This is all from our perspective of course, because I know Colin, our builder, and his team have been working hard to get things closed in for their own benefit and there aren’t a lot of things they could have done to speed things up. And the progress being made on large, necessary things like soffets and rakes doesn’t translate visually but they must be done before you can sheathe the roof.


While the roof was close to completion, it had been getting snowed on for almost two weeks. That said there were many steps going while it was in this state like removing truss supports on the outside and adding remaining sheathing to the exterior. During all of this chaos, the electric company came to hook up the power and the builders created makeshift window coverings because the actual windows are being fabricated in Germany and won’t be completed until the week of Christmas. Once fabricated, they ship to the US for arrival in mid-to-late-January. Until then we needed something to keep the impending snow out.


Once the lower trusses were sheathed and “chicken runs” added to the sheathing, they built the peak rafter structure and readied it for installation. This entire structure was then lifted into place and secured.



With a large snowstorm in the forecast, the crew worked an extra day this week trying to close things up, get the seams taped up and all of the necessary steps to get the house as dried in as possible. They succeeded and I received two photos of the completed roof taken by the dim light of darkening evening. The long work week paid off for the Shelterwood crew because this should make many of the ensuing steps much easier, shielded from the cold and snow.
Next week they are going to add some overlayment called Titanium UDL which should make the structure water and snow tight for at least six months. Our builder also said that he communicated with the roofing subcontractor who said he may have a window to install the standing seam roof before the end of the year. This would be great because we were originally scheduled to get that done months from now.


Our neighbor Chuck snapped these pictures the next day. It looks like the house I have had in my head for many months now! Next steps are roof protection, second floor room framing, and screened porch framing and roofing.
Also relevant right now are the monthly meetings we have started having with the build and design teams. After our last site visit we left with a number of to-dos that were related to pricing of changes we might want to make. Some of the changes were things that we removed due to price constraints and some were things that we felt would work better in the house, now that we can see sight lines and can feel the room sizes. We get a full list of things to make decisions on soon.
Here is a tentative working list of changes:
- Add another skylight above the side door. The passageway between the garage and main house is going to be pretty dark most of the year so having another source of light from above would help.
- Lower the mudroom wall. Now that we see what windows the higher wall is blocking, we think having more view of the trees is better and we will just adjust the area to hang coats and such to compensate for it.
- Add some sort of aesthetic element to the garage wall in the walkway. TBD. We have some neat ideas for it.
- Adding windows to the garage doors. Expense prohibited it before, and still might, but we feel like pricing it out and doing it if it is viable would be nice.
Wednesday, 25 November 2020
Closing In on Closing In
We drove up for a brief trip with a combined goal of meeting with the design/build team and picking up my oldest kid from college in Burlington. While most of the weekend was either cold or rainy, we saw a lot of the build in progress and, more importantly, got to see how the house feels when you are inside it. We could look out the windows and take in the view which, even now in the depths of “stick season” were gorgeous.
The team walked around the house and talked about possible changes now that we could see the space (lowering a wall for the mudroom, plan for shelves in the pantry and library). We also brought back ideas that we had like a second skylight in the breezeway and an interesting wood wall in the breezeway outside of the kitchen window.



Trying to hold meetings with a rampant three year old is next to impossible at the best of times and we tried to get him to do work or stay out of the mud as much as possible. It was rarely successful. Eventually we wore him out.


The view out of the office window is going to be great.

They did a great job with the board-formed concrete porch walls.

By the end of the day, we did some exploring to find a good flat spot in the woods for a campsite.

This week they should be getting the sheathing on the roof and getting it dried in for winter.
Sunday, 15 November 2020
There Is a Lot Going On Around Here
As our world descends into a virus-riddled scene of election chaos, surprisingly our house build continues on. There has been a huge amount of work accomplished in the last couple of weeks due to the cooperative weather and efficient work methods. The supplies keep rolling into the site and then are immediately put to use in either sheathing, or conduit laying or slab preparation.
One of the main things that we need to get done before the snow flies, if at all possible, is getting the roof on. To that end, this week the gables will go on top of the structure and they are projecting that the roof will be sheathed by the end of the week. Gables are a big deal in that they are huge and will take quite a bit of engineering to get up that high but then they will likely need to do extended blocking and framing work to stabilize them and secure them to the current building frame. Once the sheathing is installed, they will tape the seams and either leave it like that for the remainder of the winter, or add another sealing membrane after the tape which will keep it snow-proof.


The other milestone we are preparing for is the electrical hook-up. The electrical contractor was onsite running conduit and working with our excavator to trench the conduit up to the house. Temp panels are being installed so that they can have power running to the site while they work. I suspect this will power tools, space heaters, lighting and such. We are working through the paperwork with the electric company to get this set up.

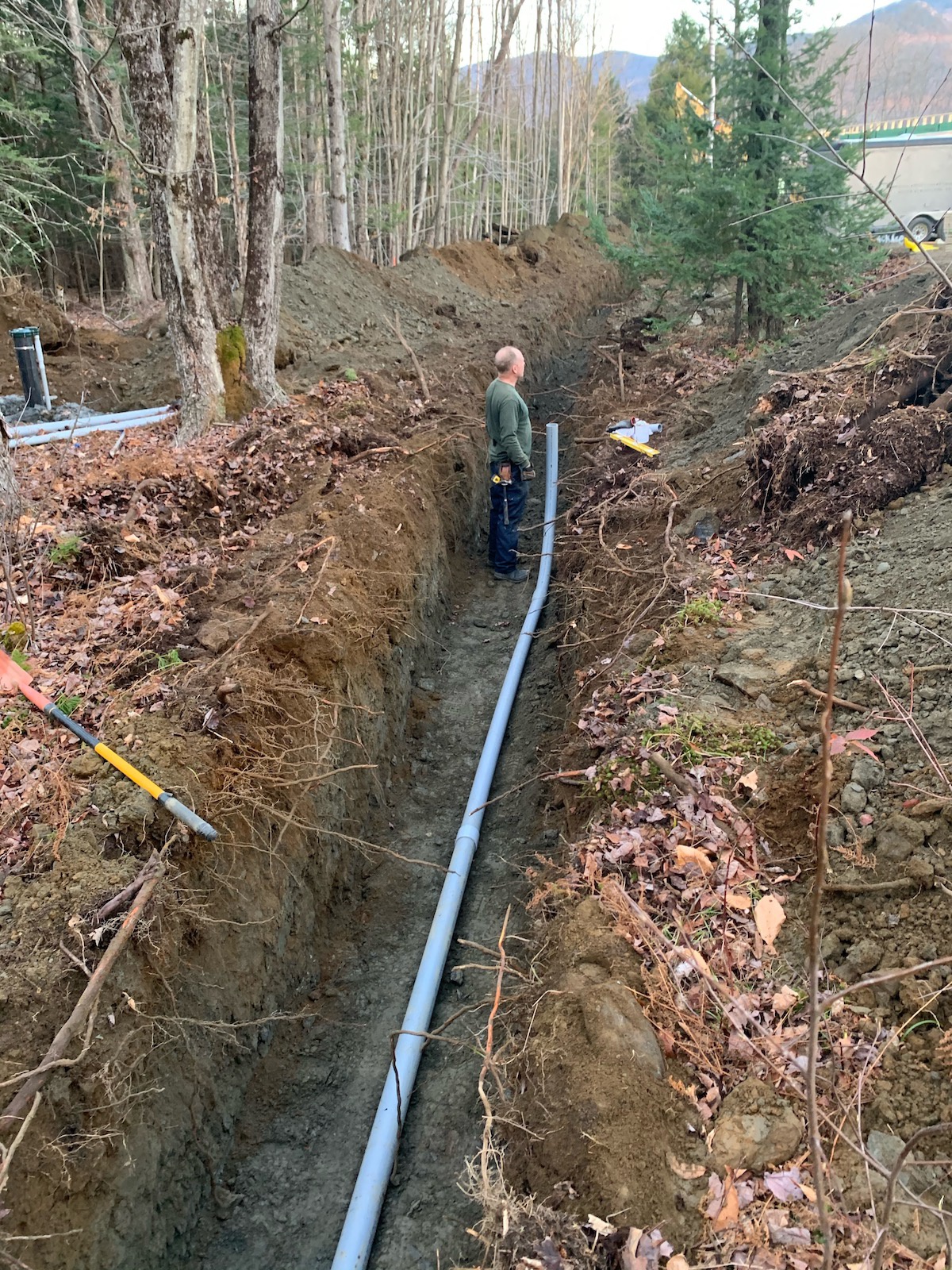
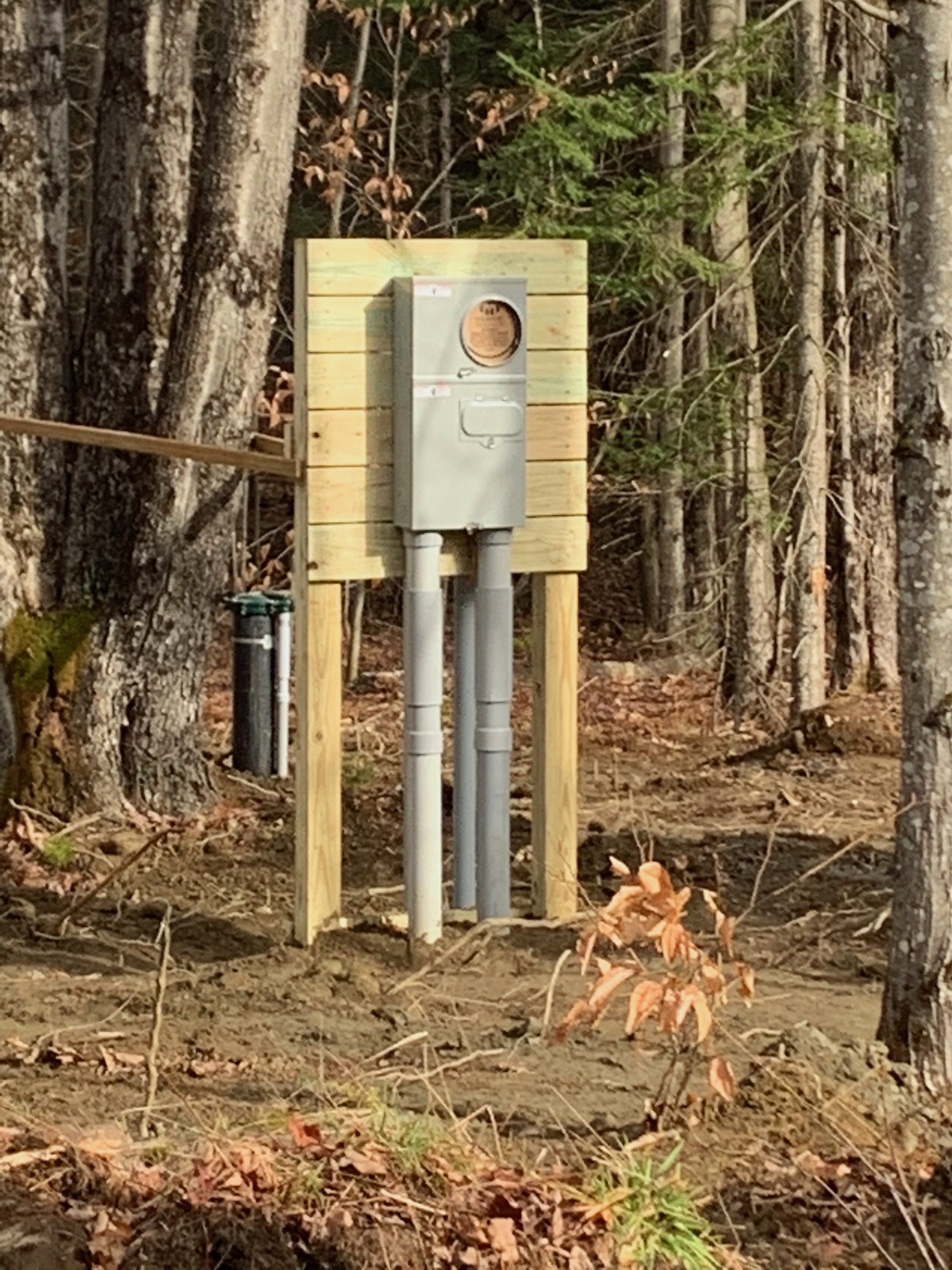

One of the things I have been wondering is how the screened porch and breezeway will work and this week we saw the explanation for it. The foundation poles that were poured months ago were completed, then buried in gravel and base layer dirt with the tops of them exposed. The rafter hangers will be installed on top of these and then 4x6 pressure treated wood will be hung between them. After that, the white cedar flooring will be installed on top of the pressure treated wood.
I was thinking that the screened porch might be done in the spring but it seems likely that they need to at least rough out the form of it so they can complete the roof that covers both the garage and the screened porch area.
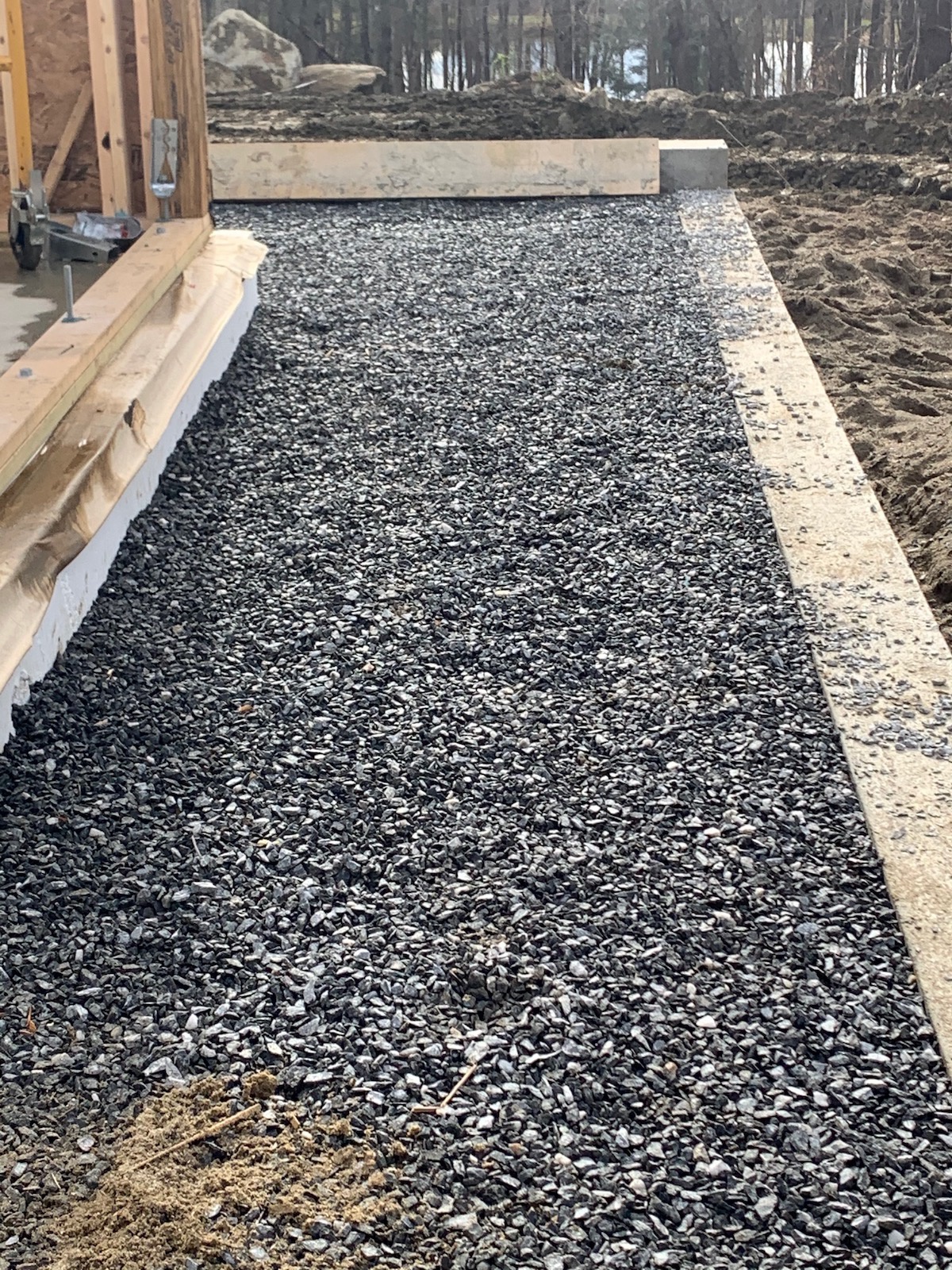

After seeing the upstairs in drawings for over a year, seeing them take shape in actual space is remarkable and lends a very different sense of perspective. We finally get to see the view from the office window, get a sense of how the kid’s room will visually lean into the deep dark woods of the north. The east view of the house shows what people will see standing down there. Given the angle, it is unlikely that you will see much of the people in the house if you happen to look through the windows of the master bedroom and main bathroom.
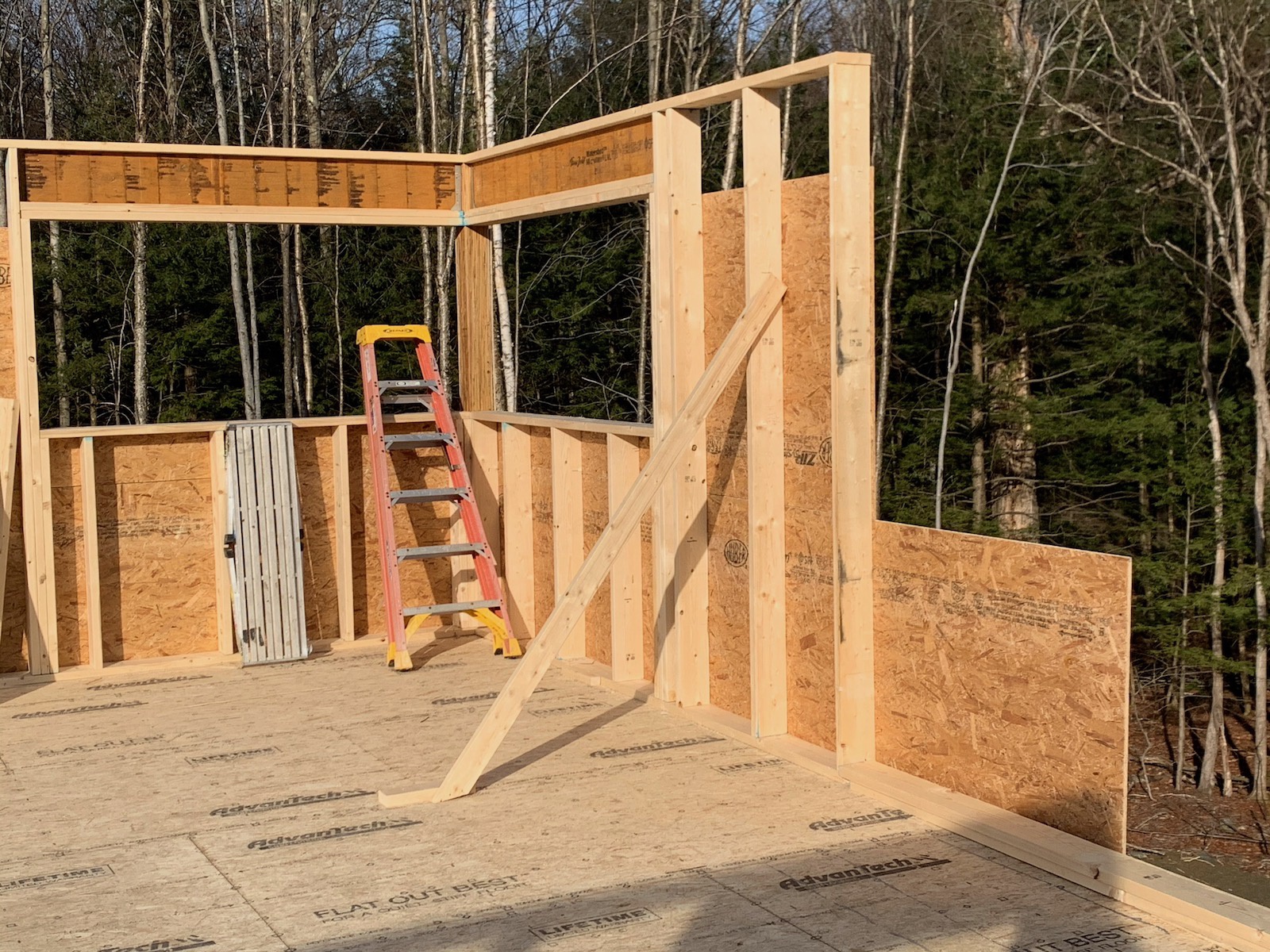

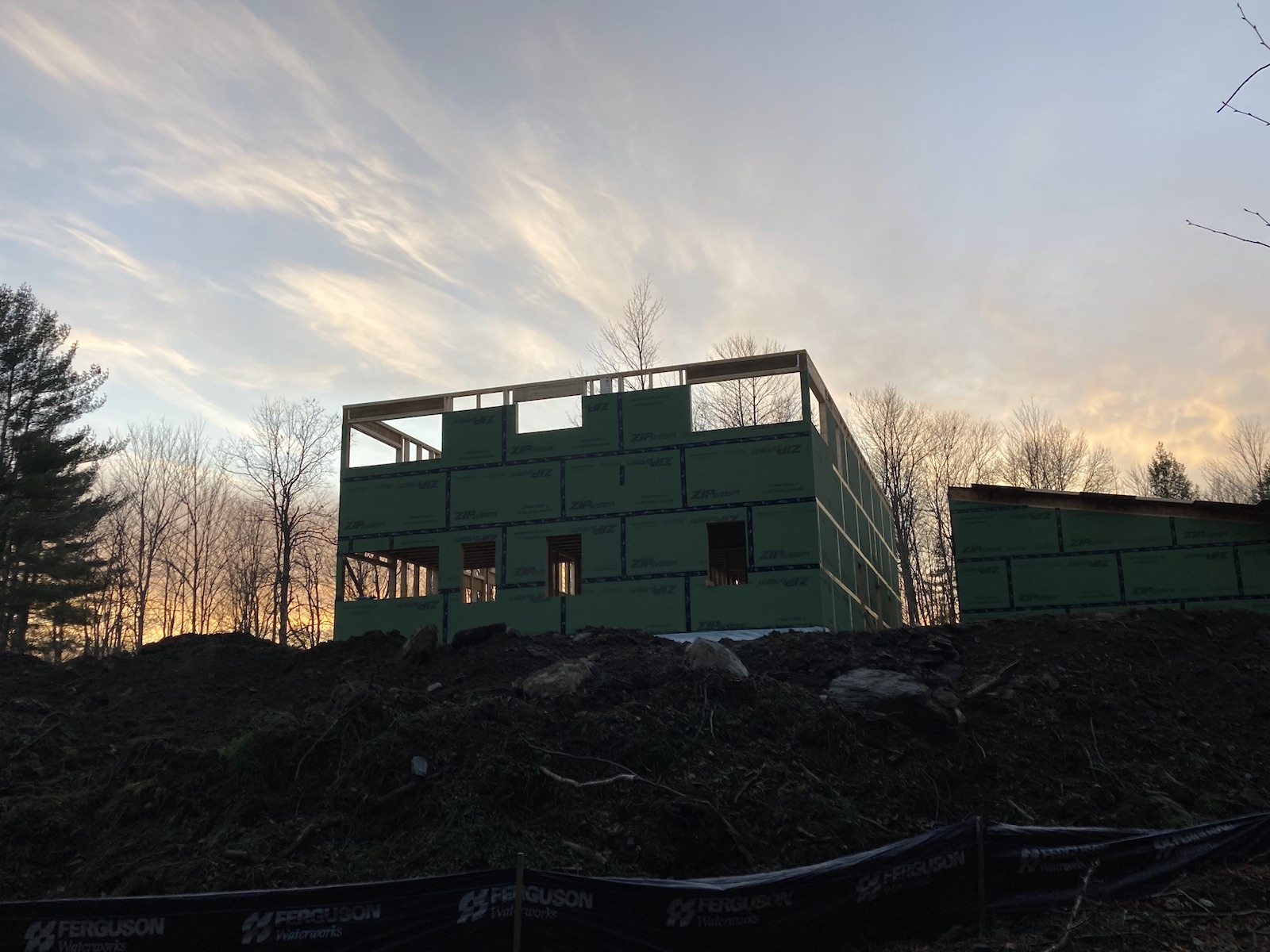

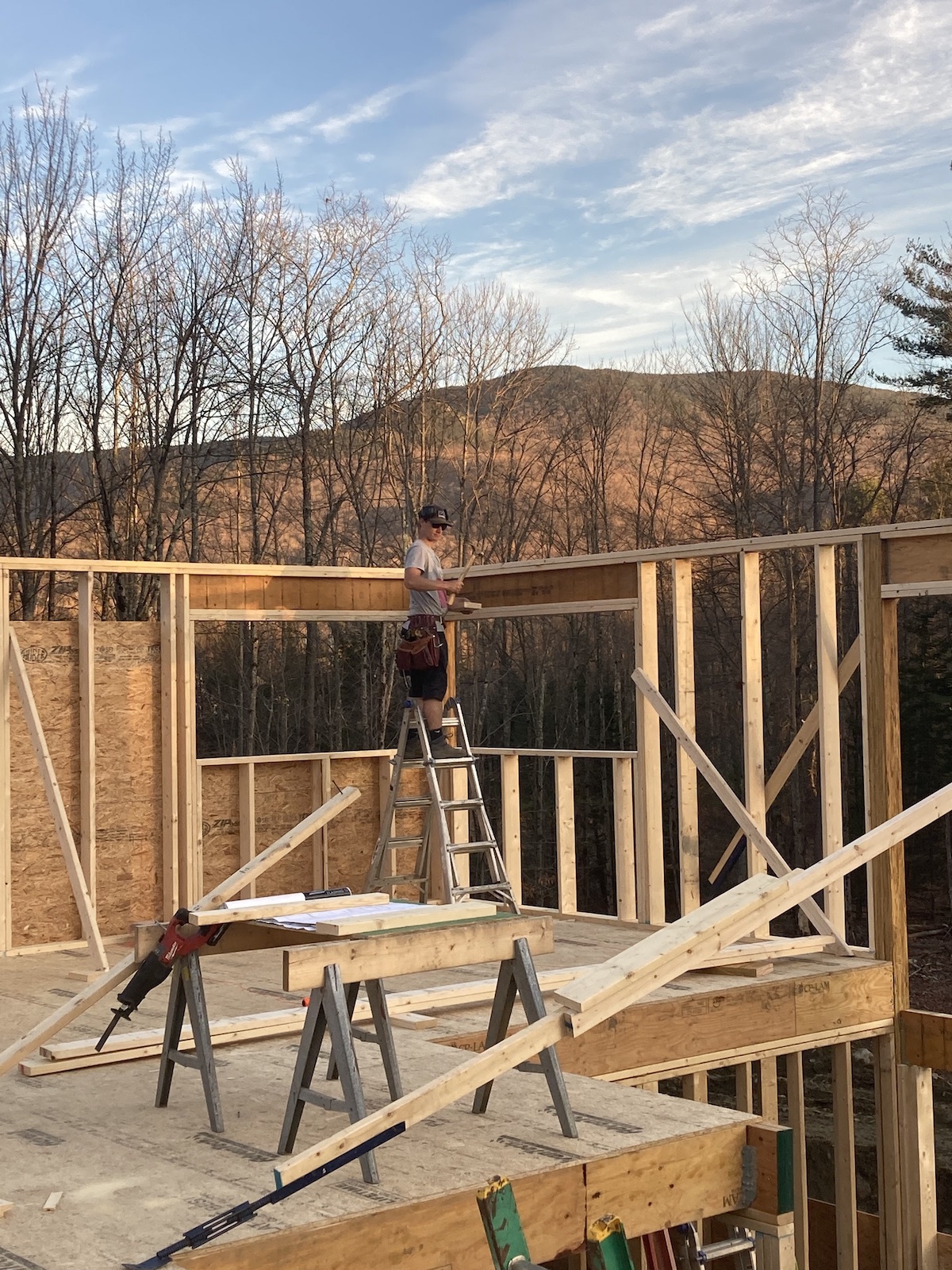
At the end of a long day, this picture captures the season. Sticks for trees, purple sunset, and a view of where our patio on the south wall will be. Soon, the windows will be installed and, on that south wall it will be a sea of glass reflecting the sun setting over Stowe.

Saturday, 07 November 2020
House Info
Here are the rough plans and elevations of the house as it stands, as of August 2020. There have been a few tweaks here or there, but this gives the ideas present in the house.
Here are the external views of the house. The west view faces the road which is a winding dirt road that cuts in from a bigger road that is scaling a large mountain verge into what is known as “the Hollow” in Stowe. Our road then winds down past apple trees and dense forested areas to a bridge that crosses a gorgeous creek. The road is, for the most part, silent except for an occasional tractor or chainsaw and the rare car.

The cladding on the house will be a standing seam roof, black corrugated steel on the sides and then, on the porches and in the breezeway, either shou sugi ban white cedar or dark stained white cedar. The screened porch on the north will be cedar as well.




The house is going to be passive or near passive. This means the house will be mostly heated by solar gain from the large south-facing windows and will store that heat for very long periods due to an immense amount of insulation and air-tight construction methods. Solar panels mounted on the roof will provide enough energy for all of the daily needs of the house year-round. There will be an air circulation system that will pre-heat air in the winter and pre-cool air in the summer to reduce energy needs. We will have some heat pump casettes and a fireplace for additional heating needs on those really frigid sub-zero days. It is approximately 2450 square feet in size. It sits on a plot of land that is a little under 14 acres.

