Saturday, 19 June 2021
Big Week, Lots Happening
This week felt like a big one for the house progress. There was progress on several fronts that went from major to minor. For us, it was a busy week of getting things set up, a visiting family member and getting our heads wrapped around our new lives here. Since the interior work has started, we have two full teams (sometimes three or more) working on various aspects of the house. Within those teams, they have been split as well.
For the main build crew at Shelterwood, we have people working on the exterior cladding. The main house has had the main siding attached and they are about halfway done with the garage. Along with that, the windows need a lot of detailed work to enclose and cover so that will continue through next week. They will need more time after that to clean up imperfections and do the detail work. The other half of the crew is trimming out the white cedar window sills in the screened porch area, necessary for completing the cladding on the back and sides of the garage. The wood is gorgeous and I can’t wait to see the entire porch completed.
On the west and south exteriors, they are doing the prep work for completing the concrete porch. That should get poured next week since the rock base was set for it on Friday. The black siding is creating a visually interesting profile and we love it. The look presents something iconic and, settled back in the dark woods, I think it will look great.
![]()


Inside the house, there are two crews working as well – one on the taping and mudding of the drywall and one working on installing the tiles in the bathrooms. The taping and mudding has been going on for weeks and there are apparently a lot of tape joins to deal with - more than is typical. It all needs multiple coats and then it needs to be cleaned up. It is an epic process with a lot of steps and steps to complete but it is coming together.
The bathroom tile has been delivered and we love it. The person installing it is grinding away daily getting it installed. She is doing a nice, neat job. With a house this simple, getting the details right is so important and it feels like the people working on this project understand that. It makes sense. These are folks accustomed to working on high priced, custom homes and have a lot of experience or they wouldn’t be here. I have never been involved in something like this and it is fascinating to be a part of.



We saw this bear cross right in front of us about a half a mile from our house. He was about 5 feet from the car when we saw him but I stopped and let him scamper off.

Sunday, 15 November 2020
There Is a Lot Going On Around Here
As our world descends into a virus-riddled scene of election chaos, surprisingly our house build continues on. There has been a huge amount of work accomplished in the last couple of weeks due to the cooperative weather and efficient work methods. The supplies keep rolling into the site and then are immediately put to use in either sheathing, or conduit laying or slab preparation.
One of the main things that we need to get done before the snow flies, if at all possible, is getting the roof on. To that end, this week the gables will go on top of the structure and they are projecting that the roof will be sheathed by the end of the week. Gables are a big deal in that they are huge and will take quite a bit of engineering to get up that high but then they will likely need to do extended blocking and framing work to stabilize them and secure them to the current building frame. Once the sheathing is installed, they will tape the seams and either leave it like that for the remainder of the winter, or add another sealing membrane after the tape which will keep it snow-proof.


The other milestone we are preparing for is the electrical hook-up. The electrical contractor was onsite running conduit and working with our excavator to trench the conduit up to the house. Temp panels are being installed so that they can have power running to the site while they work. I suspect this will power tools, space heaters, lighting and such. We are working through the paperwork with the electric company to get this set up.

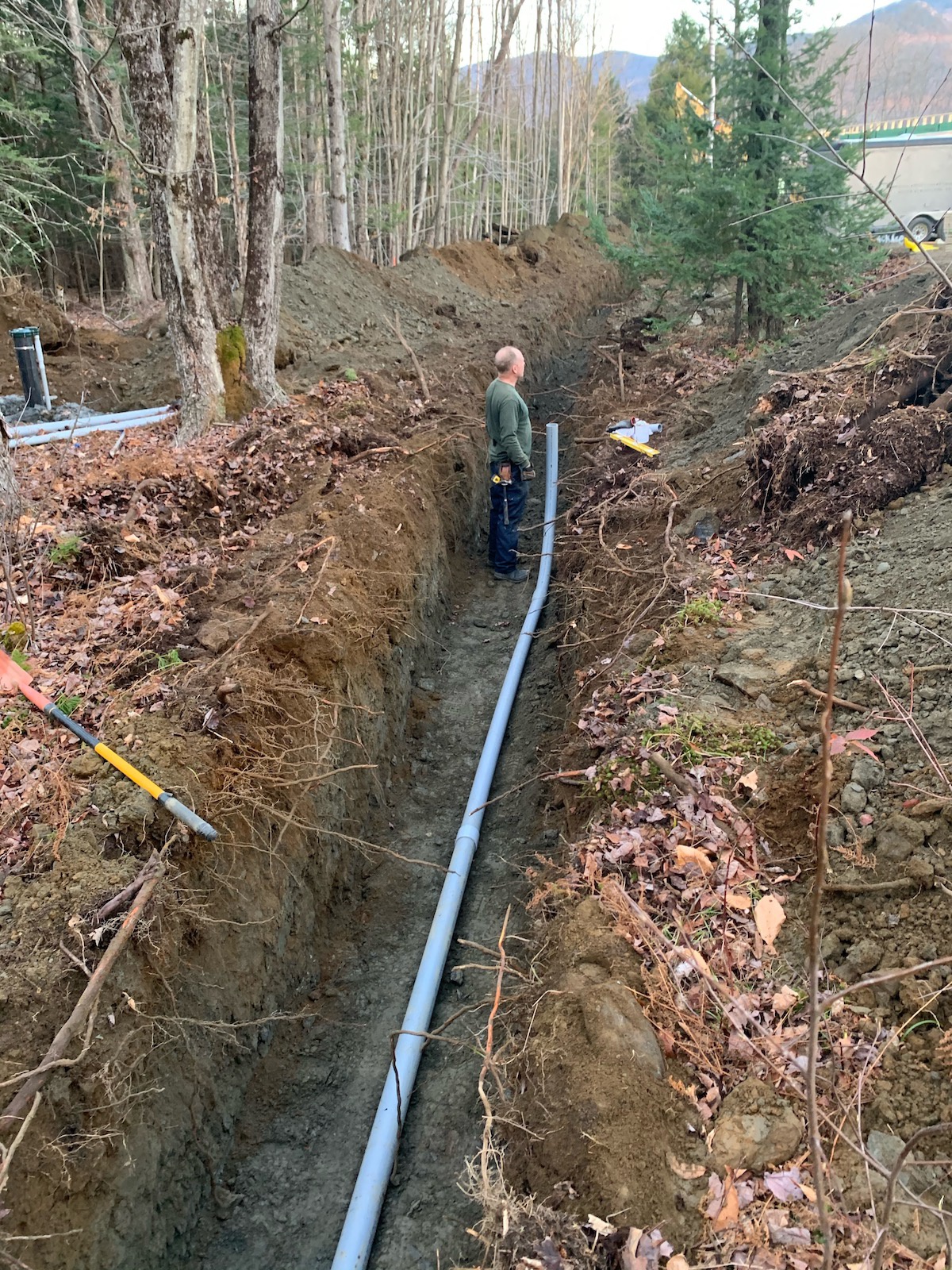
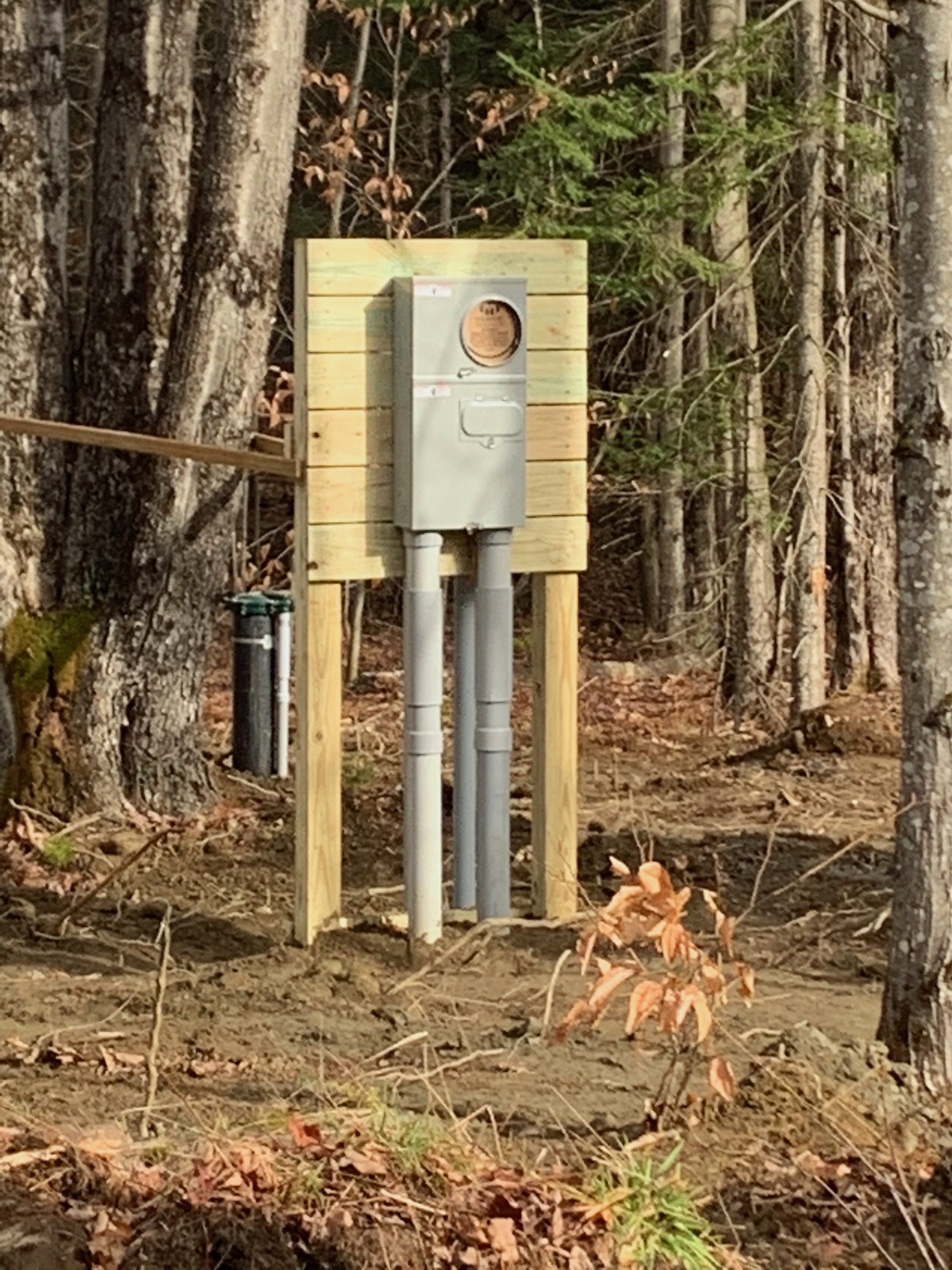

One of the things I have been wondering is how the screened porch and breezeway will work and this week we saw the explanation for it. The foundation poles that were poured months ago were completed, then buried in gravel and base layer dirt with the tops of them exposed. The rafter hangers will be installed on top of these and then 4x6 pressure treated wood will be hung between them. After that, the white cedar flooring will be installed on top of the pressure treated wood.
I was thinking that the screened porch might be done in the spring but it seems likely that they need to at least rough out the form of it so they can complete the roof that covers both the garage and the screened porch area.
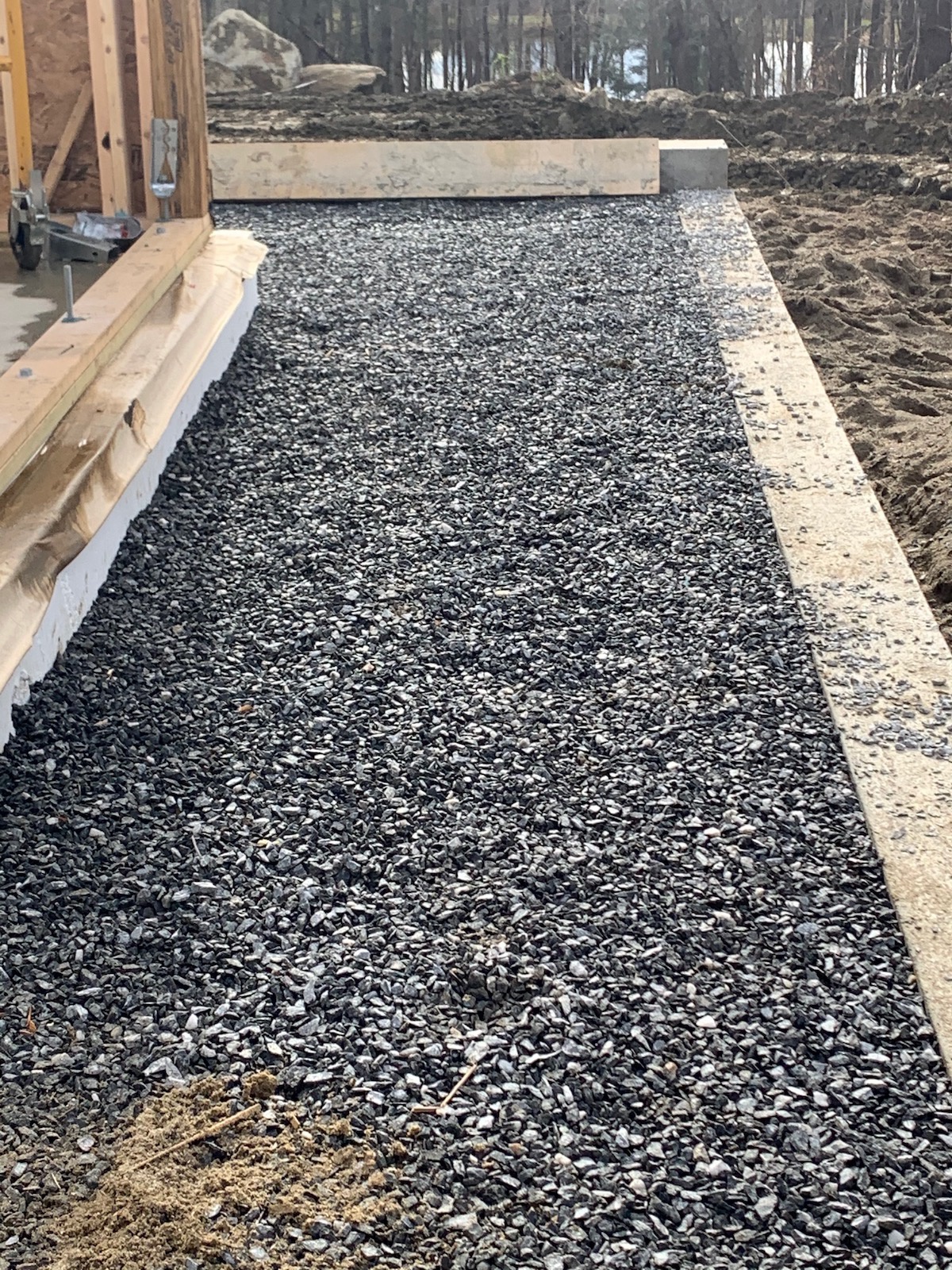

After seeing the upstairs in drawings for over a year, seeing them take shape in actual space is remarkable and lends a very different sense of perspective. We finally get to see the view from the office window, get a sense of how the kid’s room will visually lean into the deep dark woods of the north. The east view of the house shows what people will see standing down there. Given the angle, it is unlikely that you will see much of the people in the house if you happen to look through the windows of the master bedroom and main bathroom.
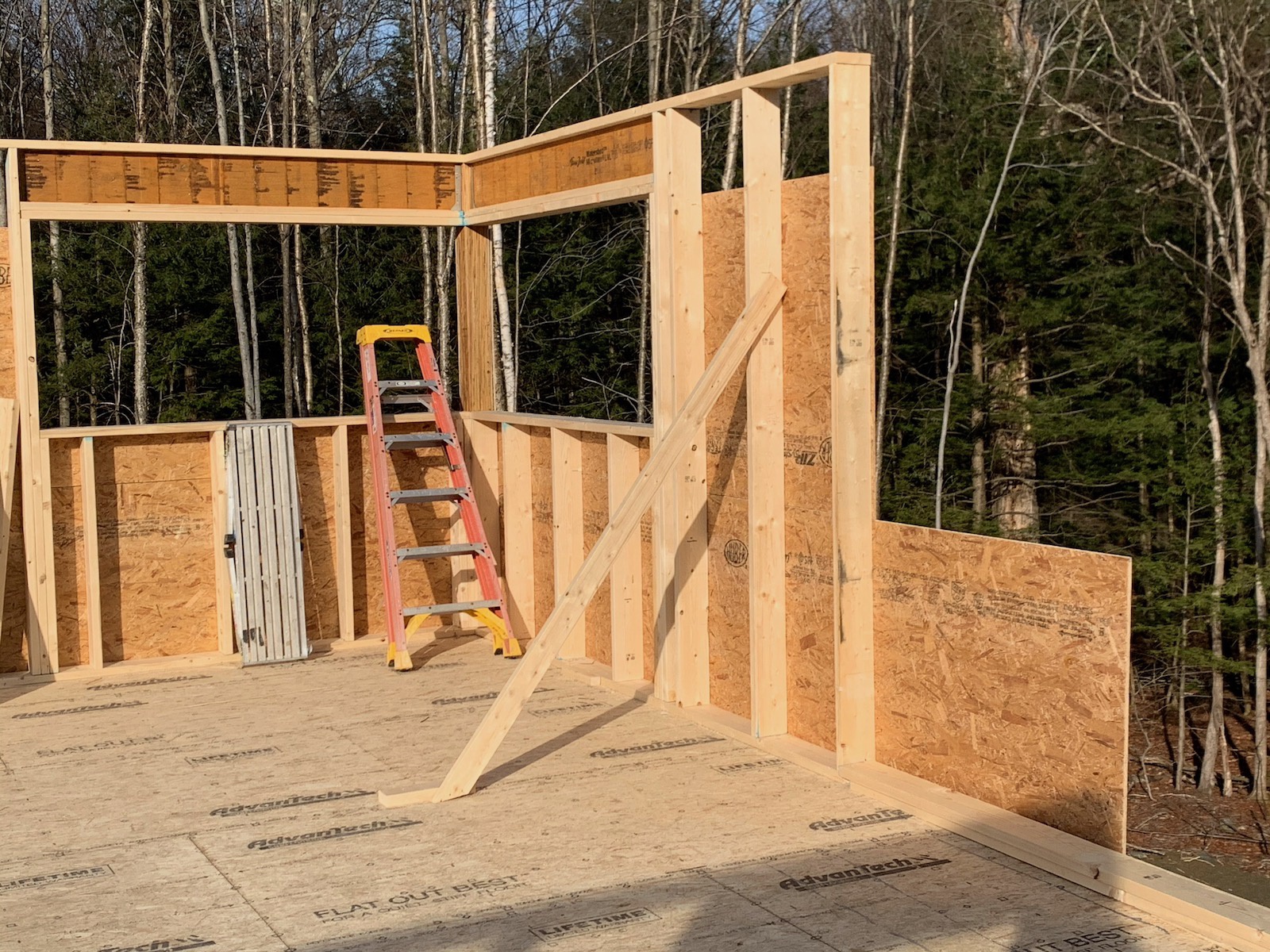

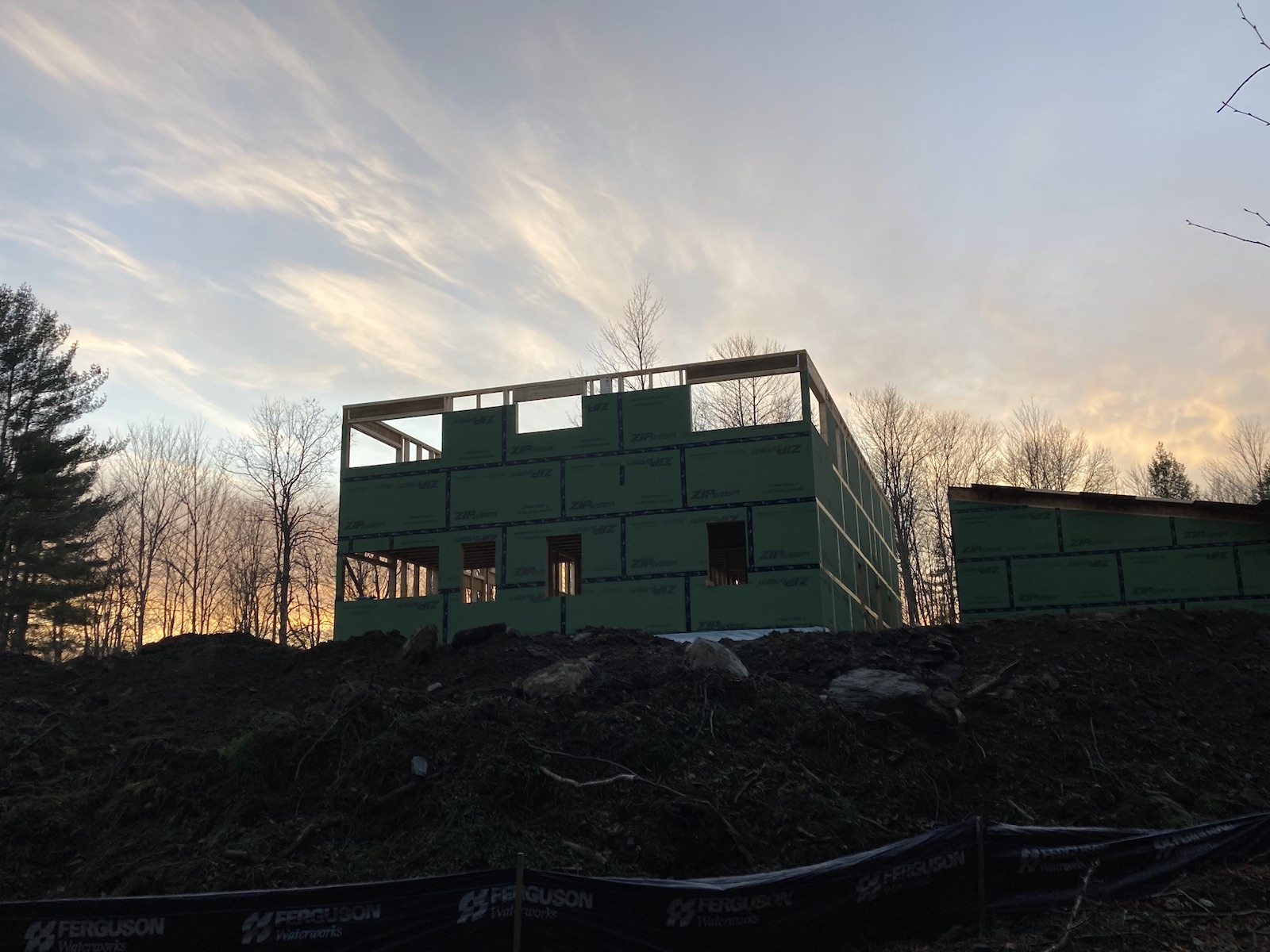

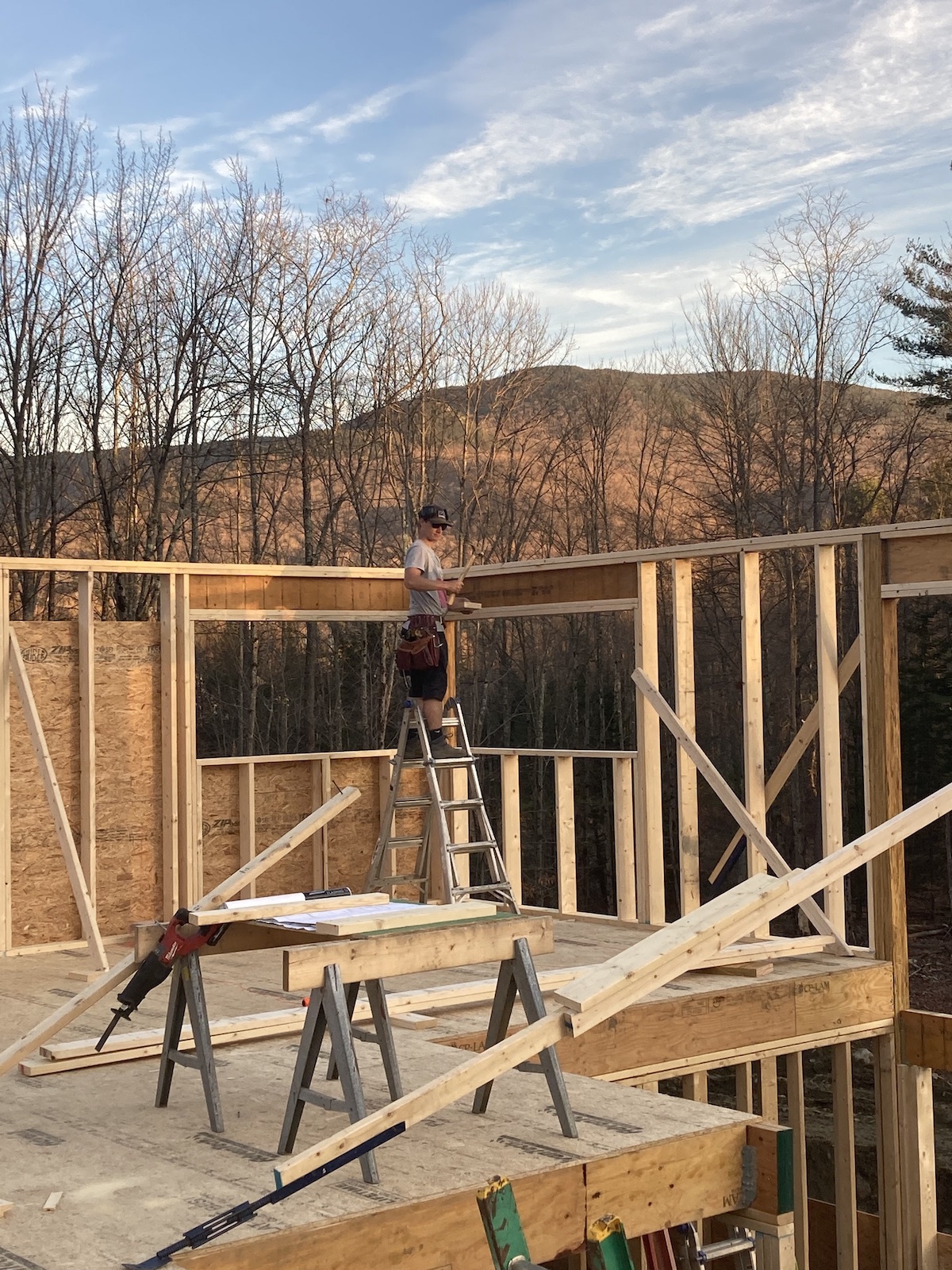
At the end of a long day, this picture captures the season. Sticks for trees, purple sunset, and a view of where our patio on the south wall will be. Soon, the windows will be installed and, on that south wall it will be a sea of glass reflecting the sun setting over Stowe.

Saturday, 07 November 2020
Cooperative Weather
After weeks of spotty weather, cold temperatures, 9” of snowfall and generally mixed conditions, the weather finally stopped its confusing swings and settled into a stretch of sunny days. And the builders are taking advantage of it with the second floor walls going up among other things.
Surrounding the house is the board-formed concrete walls that make up the exterior side of the patio. This whole process has caused a ton of delays because of broken equipment, snow, cold weather, rain, and a sick foreman. We needed that concrete wall to be formed so that we can then fill in the excavation around it. Once that wall has been buttressed by dirt and sand on both sides, the builders will have access to the entire perimeter of the house with their lift tool which they will need to lift those huge trusses into place for the roof.

Next week’s plan is to use the great weather (sunny and 60!) to finish the second floor walls, install the trusses and put the roof sheathing on. Big week, if true.


