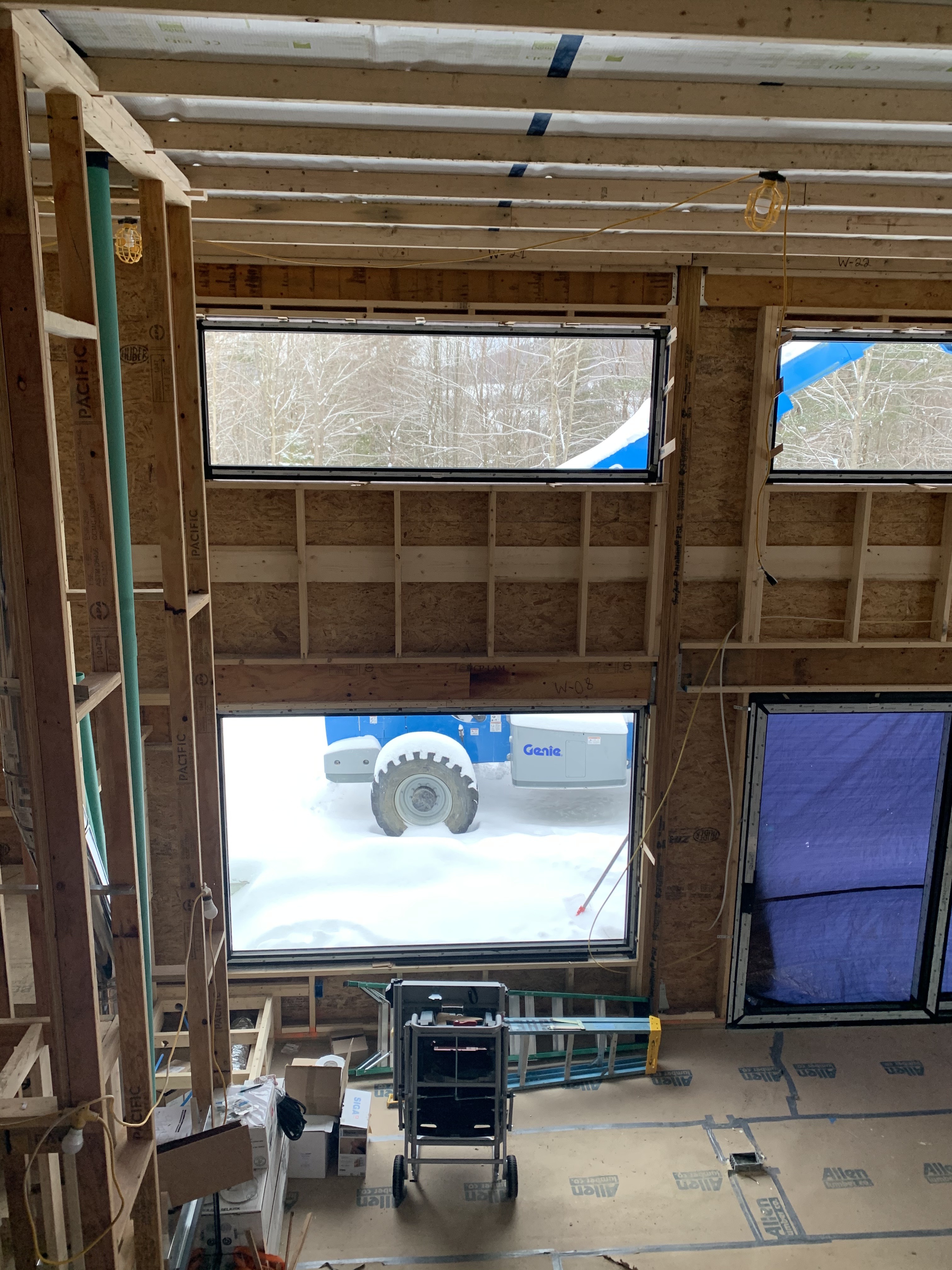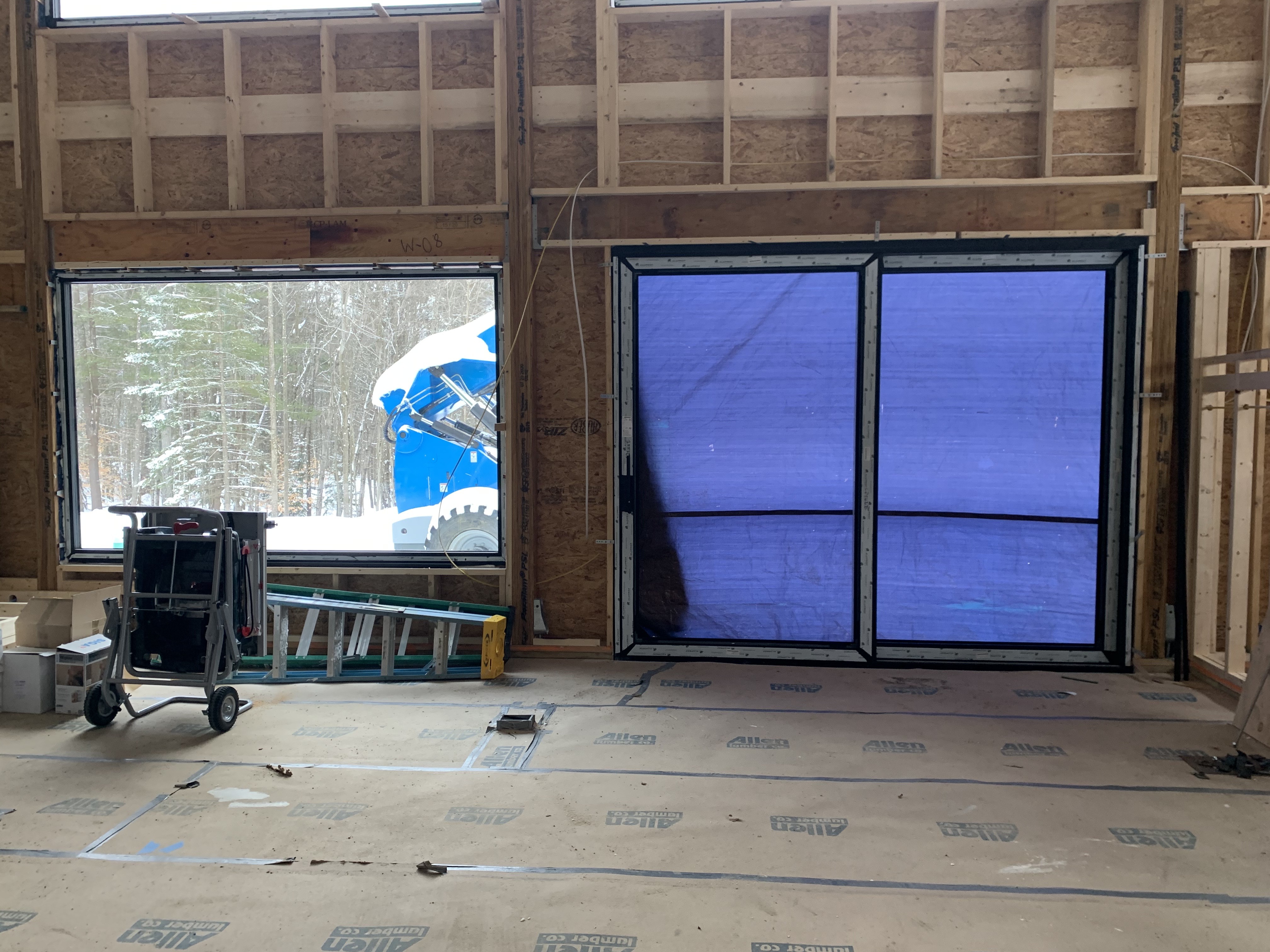This site is going to document our new home from start to finish, hopefully with a lot of pictures and information. The focus for the site, as well as the home itself, is a net-zero passivehaus design which will get all of its energy from roof-mounted solar panels.
Wednesday, 28 April 2021
April Vermont Visit
This past weekend we took a trip to Vermont. We had some errands we needed to get done before we move up there like buying me a new phone, among other things. We also wanted to take a trip to the apartment where we plan on living during the summer while the house is completed. The owners, a fantastic couple with three kids, a loving dog and what seems like 40 chickens, said we could stay there for the same price as our usual spot and were excited to have us stay to make sure things were set up to our liking. The apartment seems like it will be suit us pretty well for the three months the project plan says we’ll need to finish the house. It was great with the three of us there but add in the grind of the day (we didn’t do any cooking this weekend so food storage and stuff like that remains to be seen) and the addition of our cat and dog might make the coziness feel too tight but it will be summer so we can always go outside to the great, private and secluded yard to get some space. We got to hang out with them on Sunday night and relax in their basement with a pool table, good beers and a record player with an extensive collection. It was great to hang out with humans in person after many months (all of us were vaccinated and the relief was palpable).
The work on the house feels more impressive in person. The pictures, while nice, don’t give the full sense of being surrounded by the wood of the ceilings and floors upstairs. The walkway wasn’t covered when we were there last and seeing it in person feels very dramatic. I am hoping that we can turn the area on the other end of that walkway into a sanctuary facing the woods and the wetlands to the east. The screened porch door is on the left side (you can’t really see it from the picture) and the kitchen window is on the right.

The screened porch will be a much larger room than I’ve been seeing in my head. We are trying to decide the best way to break up and use the space. We want to eat dinners out there when the weather is amenable and set up a sitting area where we can relax, stare in the woods, work, whatever.
The office is going to be amazing.
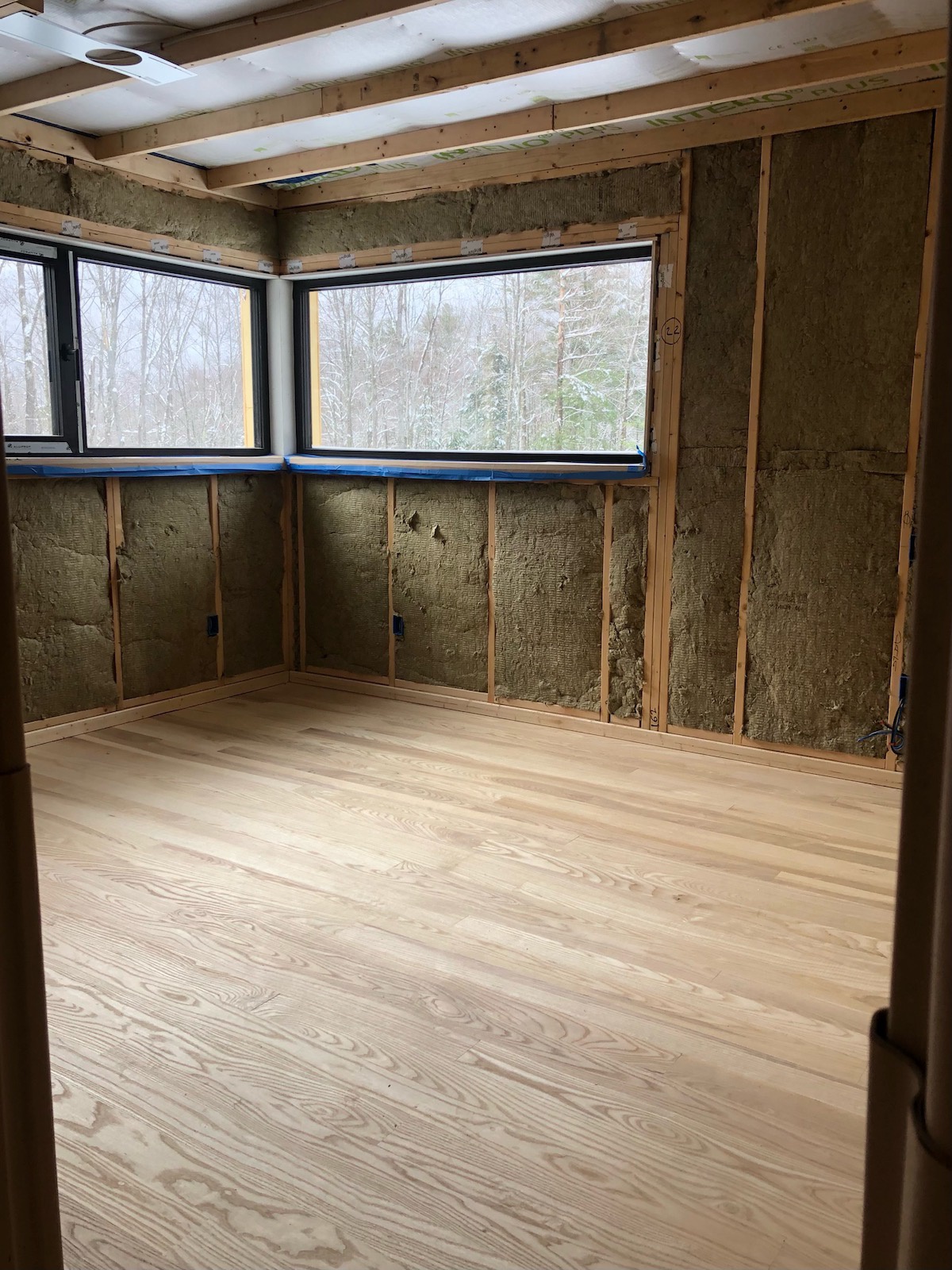
Now that we are focusing attention on interiors, we have been making decisions on things. As I mentioned in a previous post, we bought an incredible handmade light from Hubbardton Forge, that will hang above our dining table. We also are doing some fact-finding on costs to clad the fireplace chase in steel (weathered, industrial but naturalistic looking finish) instead of plaster. Finding a plaster craftsman has been very difficult and I have been obsessed with metal cladding so it felt like the pivot was worth a look.
The tub for the master bath has arrived and has been fitted but we still have a long way to go on the bathroom.
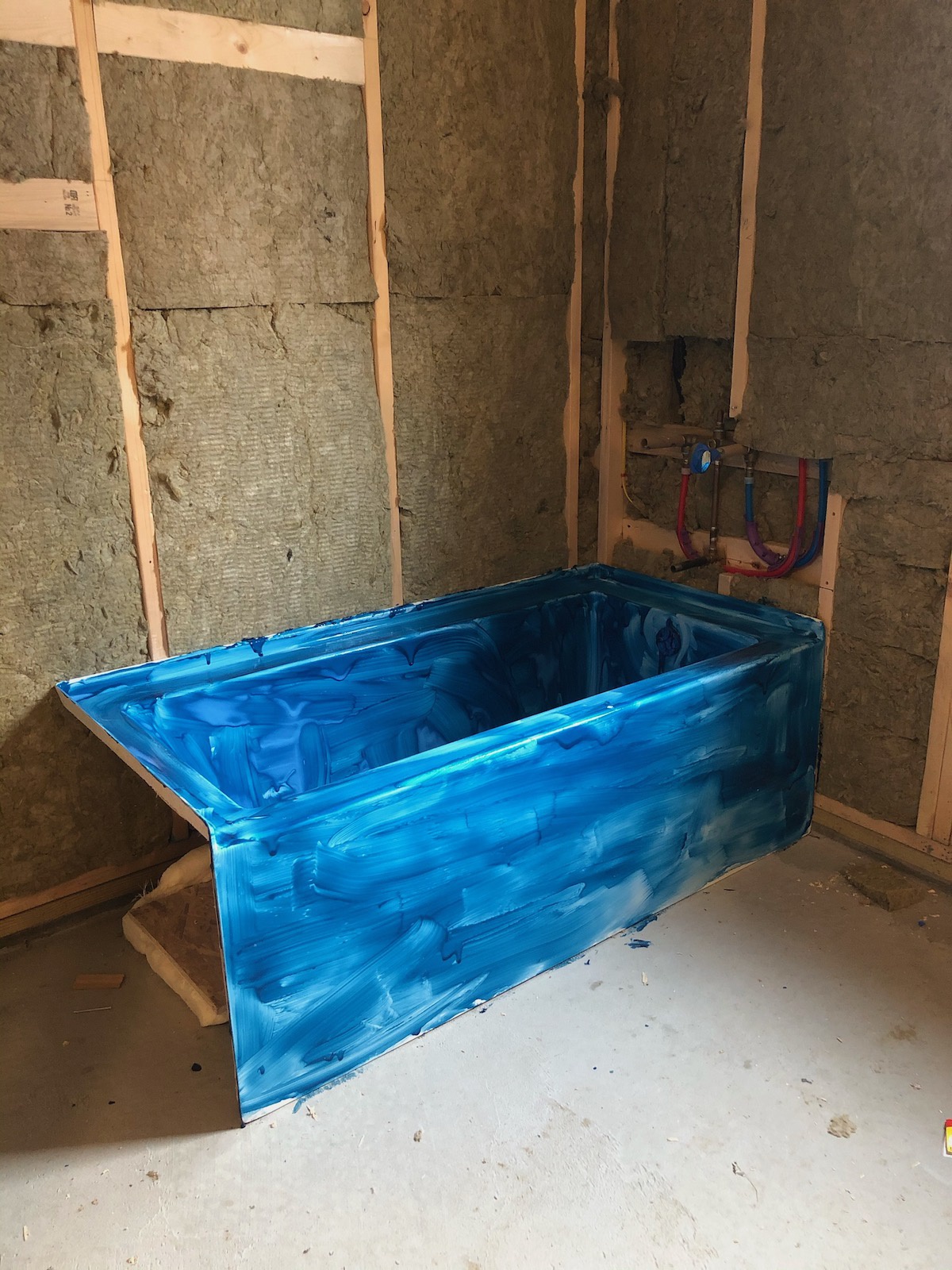
This week the shousugiban wood is arriving. This wood will make up the cladding for the area under the main porch. We are in love with the deep black color and the naturalistic texture. It will provide a great counterpoint to the black metal cladding that will make up the bulk of the house’s exterior. The metal is on site and will likely get started on this week now that the shousugiban has arrived.
We had some back and forth on the lip of the sliding door from the living area to the porch. Our architect wanted it to be flush with the floor but the builder was trying to make sure we considered moisture drainage and concrete slope of the porch. It was a big of a tug-o-war but we kicked around all of the possibilities and ended up in what was probably the best place. There as no perfect solution so it will be interesting to see how our choice plays out. I am sure it will be fine.
The roof is complete except for a few details and adding snow-stopper bars along the roof edge to prevent snow from crushing us unexpectedly. Our builder wants to spraypaint the chimney. It would definitely look better. If he can do it without causing any issues, I’m all for it.
The cedar for the walkway area and the screened porch arrive this week or next. That will be transformative once it is installed. Also ready for install are the garage doors. We need the installer to come and do that but the builder is holding off so we don’t end up ruining them with all of the construction going on. We need them done within the next few weeks regardless.
Starlink is working better but not perfectly. I moved the dish around and rebooted a few times and the speeds rocketed up to the 150-180mb/s range. The problem of obstructions causing intermitted outages remains so I ordered a pole mount which we’ll put in place sometime during May and hopefully solve that last problem. If we can get fiber run to our house in June/July as expected, that would still be preferable. We are going to have issues with the WiFi reaching all of the corners of our house (and porches) because the internet comes into the mechanical room which is surrounded by metallic foil and Rockwul, both of which kill WiFi signal. It will be an interesting problem to solve.


We are now in the steep rundown to moving. In four weeks we will be official Vermont residents and, after three years of waiting, that feels somewhat surreal. We had the stunning revelation when driving back home this weekend that the next time we drive up there we will be staying. I won’t miss our old house but I will miss the drives through the landscape here in PA. We live in on of the most beautiful places in the world right now and we will miss our drives through the countryside but just about every other aspect of our daily life will get better so that’s a tradeoff I’d make every time.




Wednesday, 21 April 2021
Floors and Doors
The ash ceiling was completed this week and I think it looks fantastic. The black bezels on the overhead lights look great and will echo the black window and door frames in a subtle way once things are done. We also ordered a really cool hanging light fixture from Vermont fabricator Hubbardton Forge. It was expensive but will add a lot of natural shapes to counter the concrete, black aluminum and plaster.
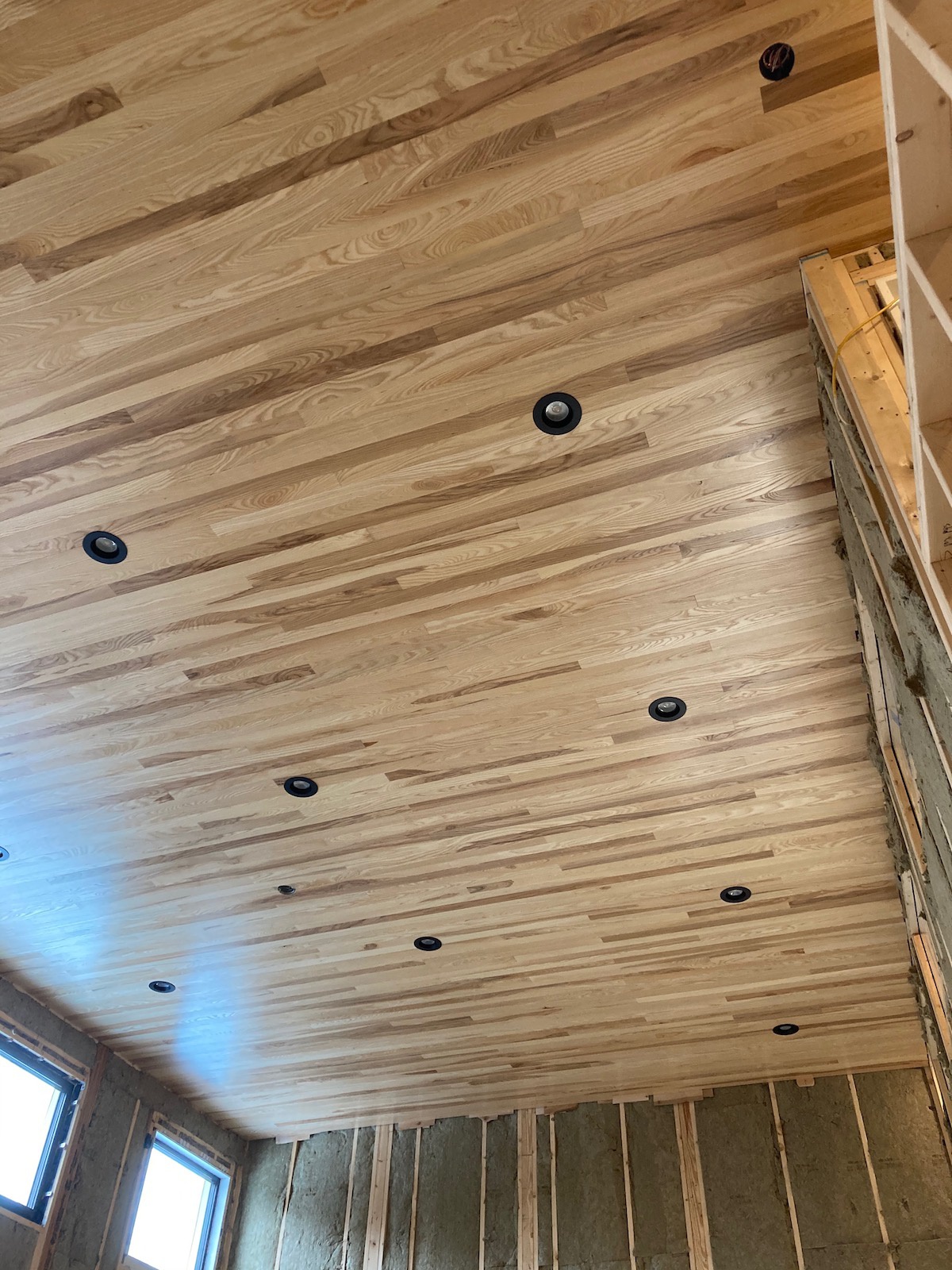
Speaking of plaster, our plaster guy backed out. We are currently looking for a new subcontractor to do that for us. We have a lead on a new guy, Pierre, but no news yet on if he’ll come aboard.
After a week of acclimatization, the ash wood floors were installed upstairs. They are looking fantastic too. Combine that with the custom doors, which also arrived last week from Stark Mountain Woodworking, and a good deal of the interior wood work was completed in short order. This week i think the floors get sanded and two coats of finish applied. After that, I suspect we may be moving on to the white cedar walkway and screen porch. Either that or drywall. I heard a rumor that the metal cladding might arrive this coming week so thats on the agenda too. I don’t think we can start the metal cladding unless the shou-sugi ban porch wood arrives as well since there are a lot of connections and coverings that need to be made between the two materials.





The roof was either completed, or nearly completed this week, although I haven’t seen a picture of it because it snowed the other day and it was currently covering the entire roof area. The last picture I saw had both sides of the house done, the garage done and the only remaining piece was the porch.

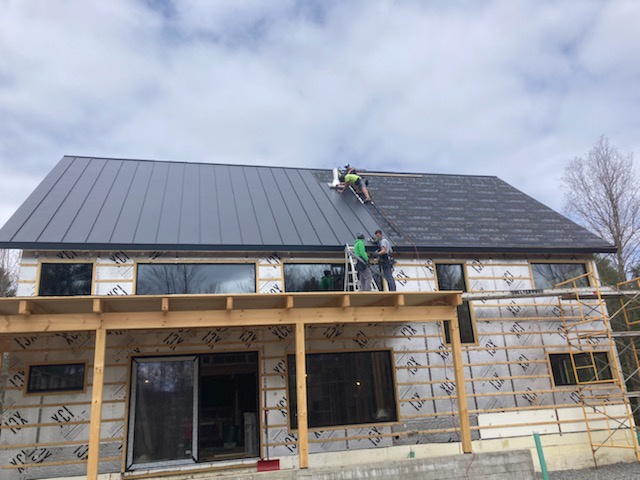
We have some big weeks coming up. We are making some changes to our current house so we can complete the sale of it, we are getting ready for a quick trip up to Vermont this coming weekend, we are packing and getting rid of furniture we won’t need in the new house and we have forty-one days until moving day. I quit my job last week so there’s a certain amount of stress there because I want a smooth transition for the sake of my team members. I hope to take some days off here and there so I can concentrate on getting ready for the move. My wife and I are both vaccinated now which greatly reduces stress for us both and being able to send our kid back to school has been helpful for move prep as well.
Saturday, 10 April 2021
Roof Work and Ash Ceilings
There was a lot of activity, as anticipated, at the house site this week. The load of ash tongue-and-groove wood that was delivered last week was put to use. The team did a fantastic job of putting it up and the effect, once seen in a big field, is stunning.

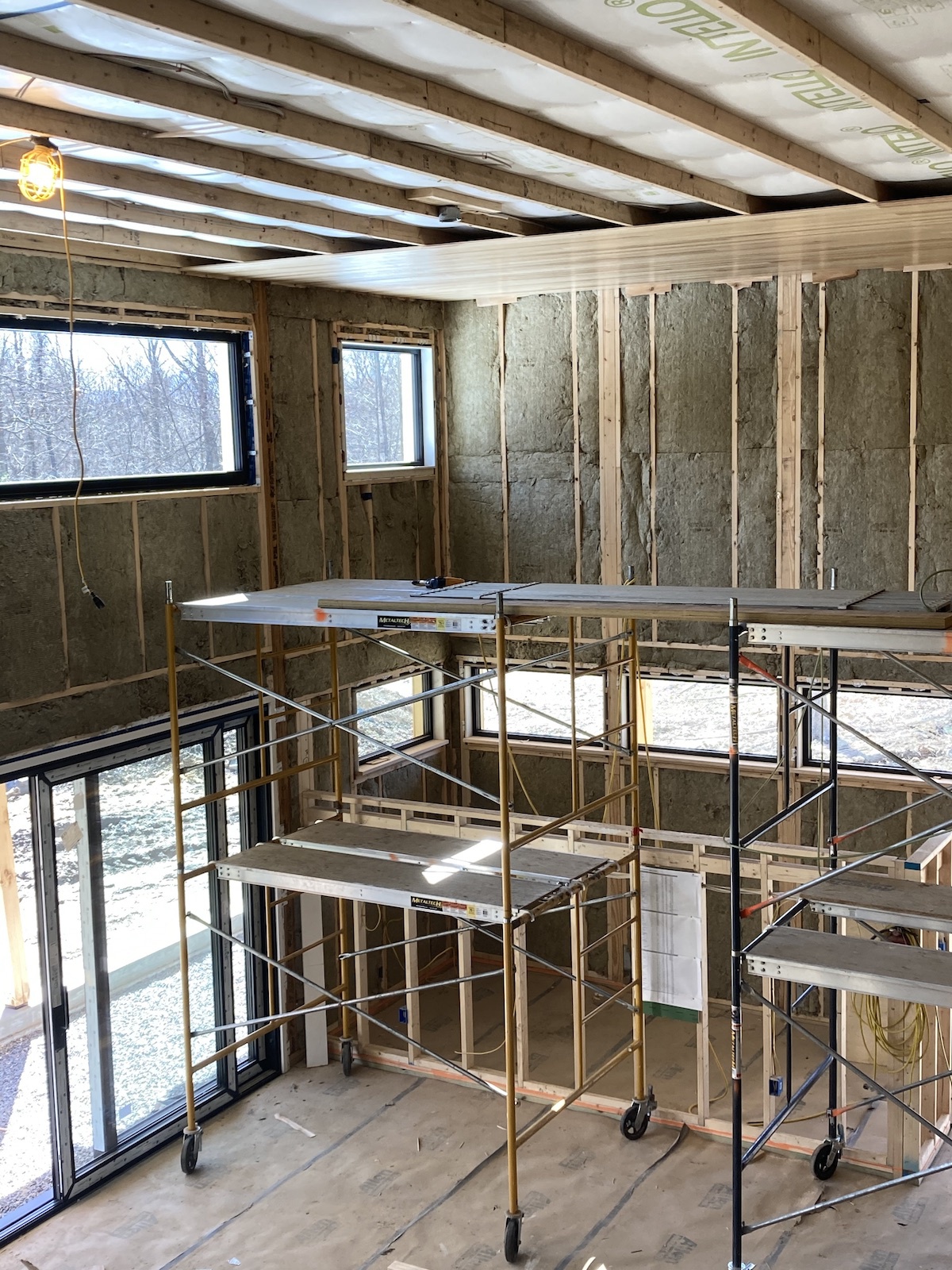
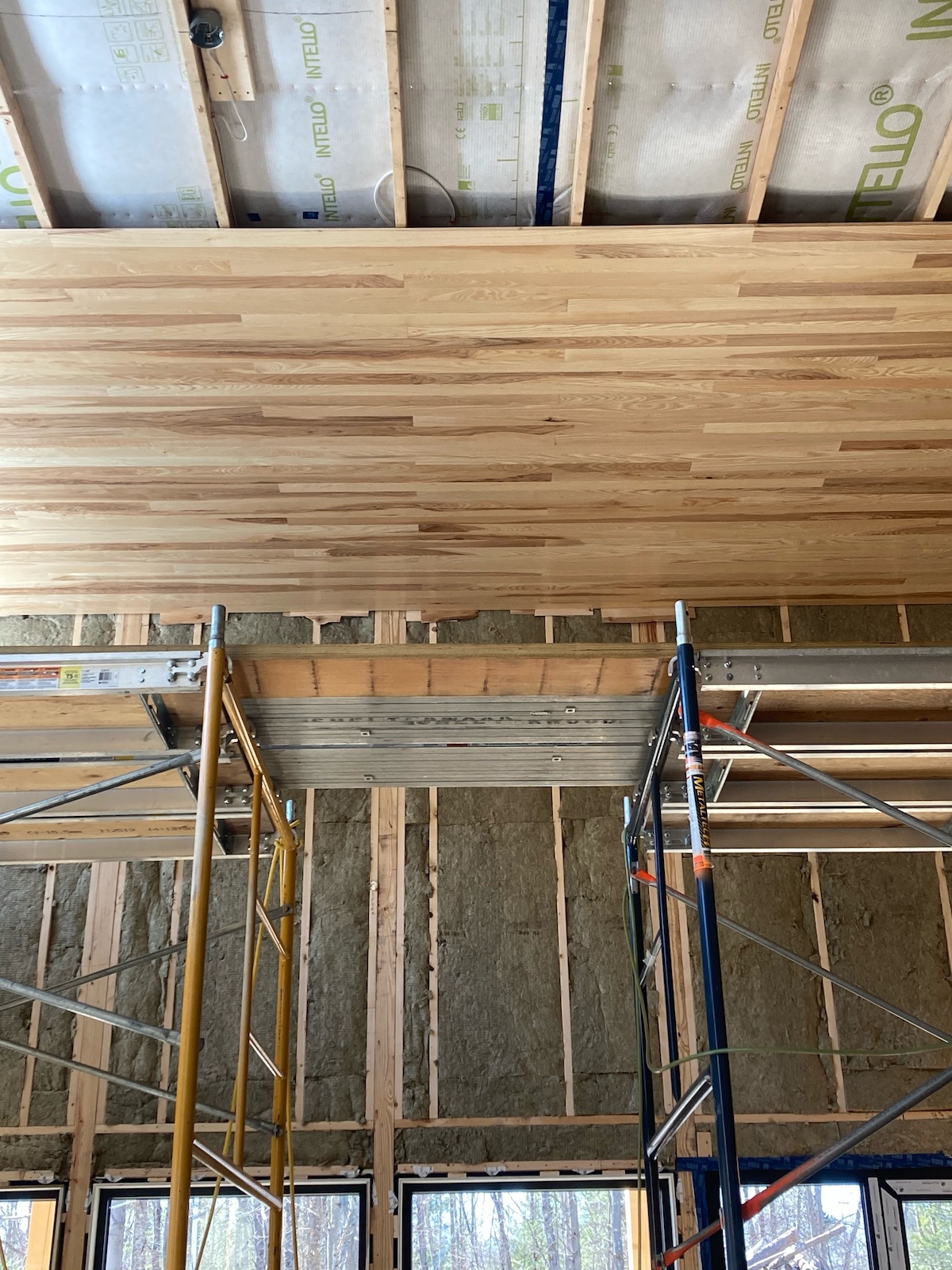

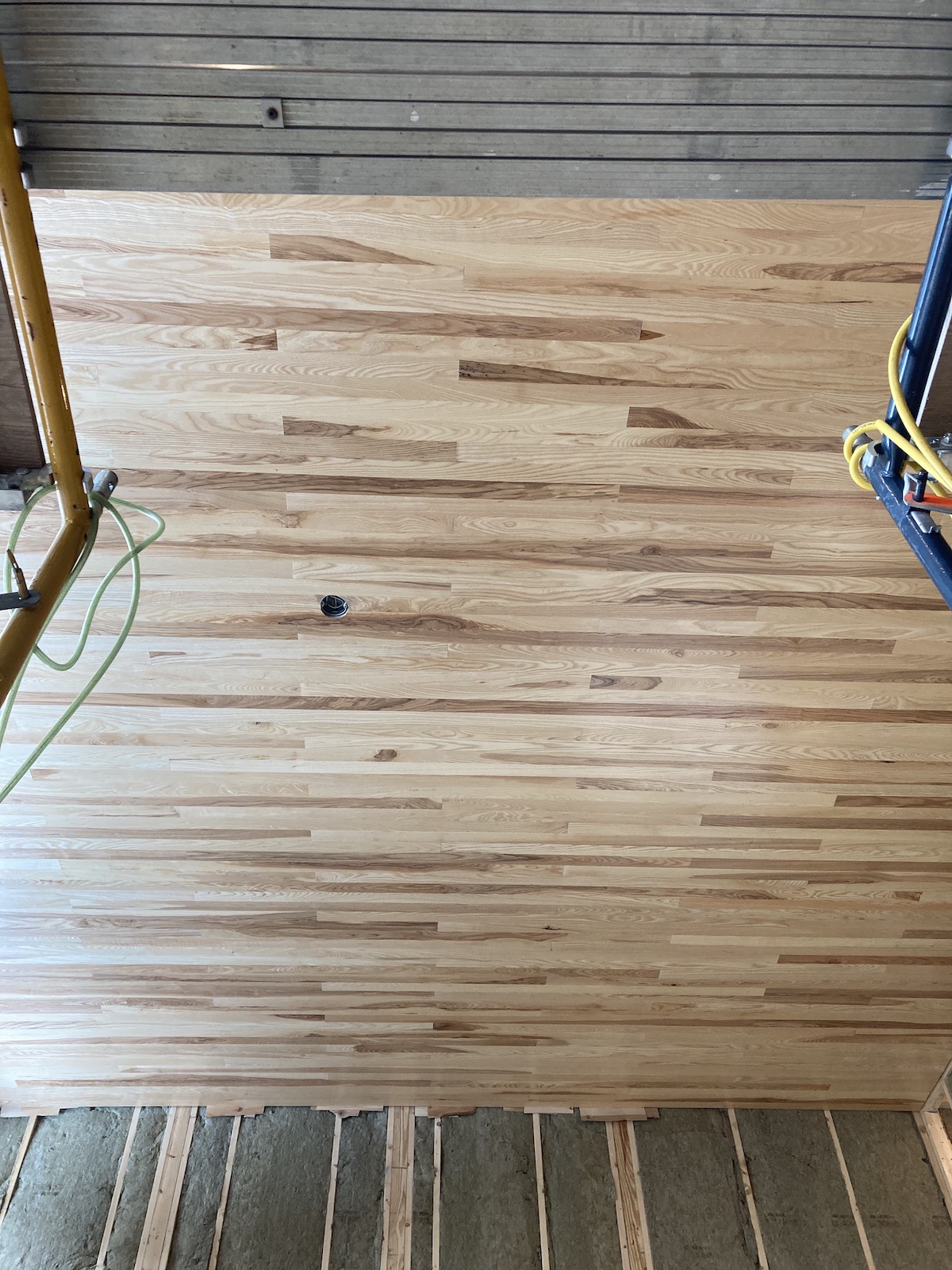


The other big thing going forward is the roof work. We were able to slot into the roofer’s schedule a few months early so I am very excited to see this happening. I think the color and look of it will be perfect for what we are now calling “Black Metal House”. We like black metal, but the house is also clad in black metal so it fits perfectly.
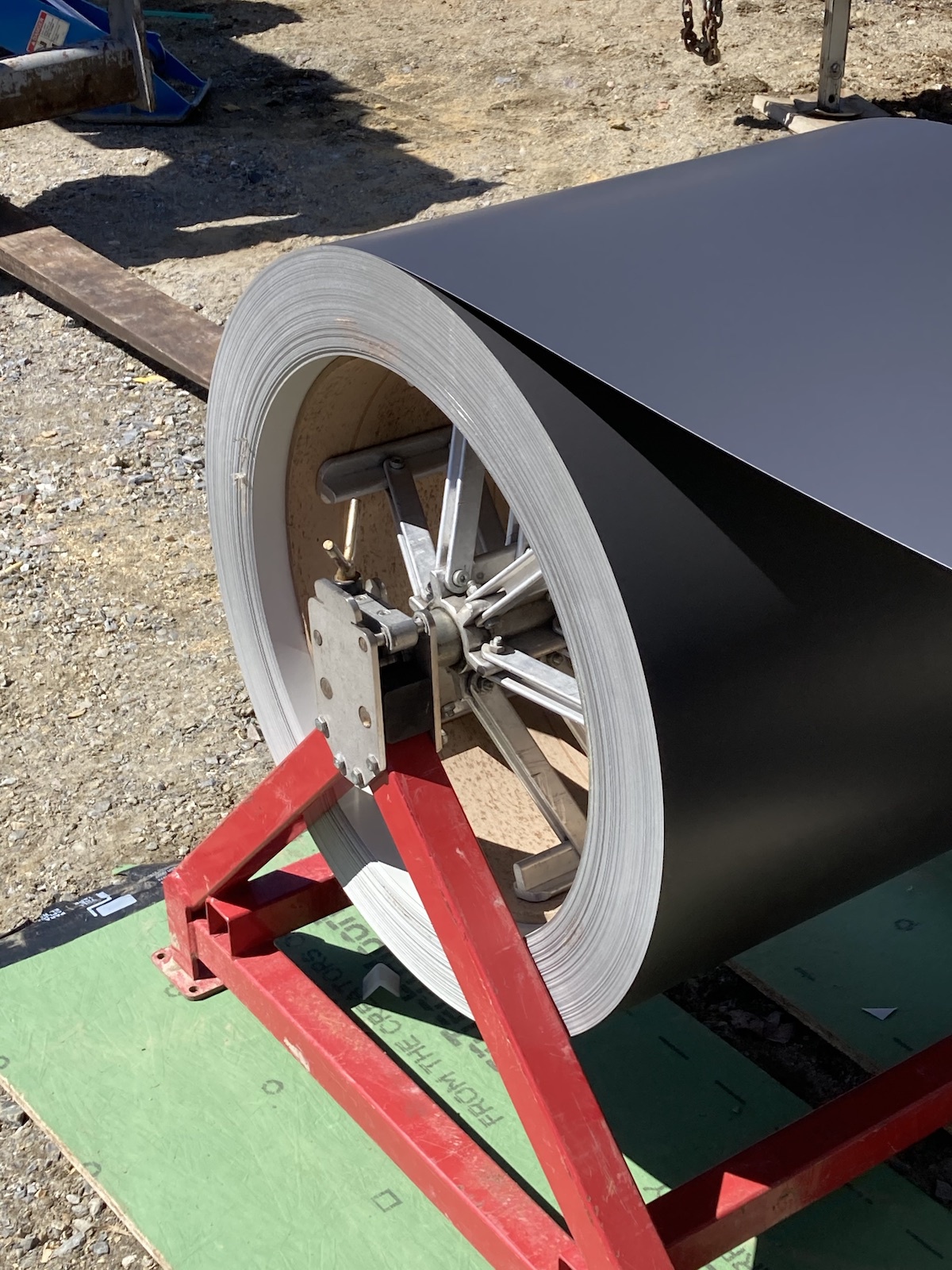





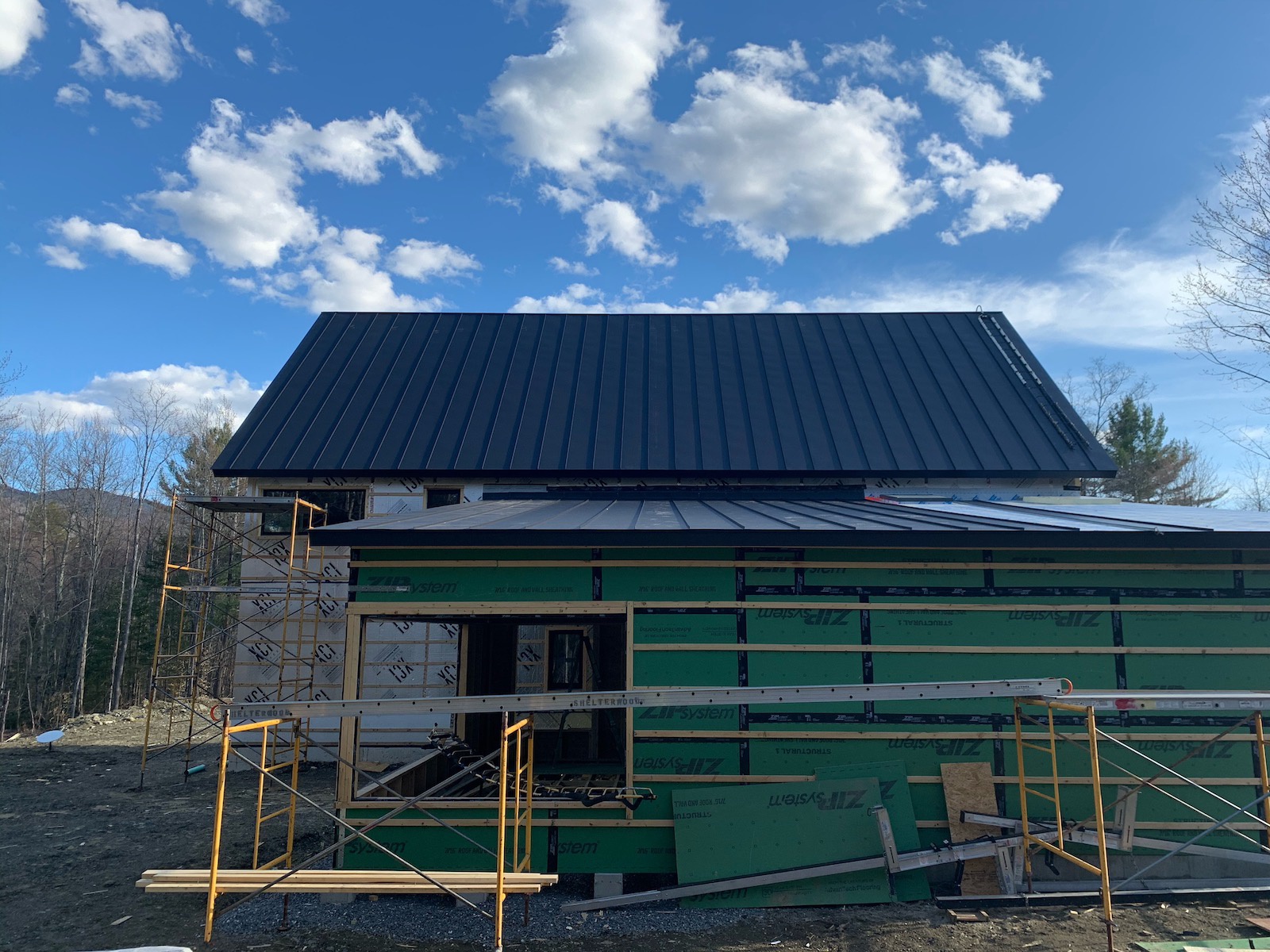
Sunday, 04 April 2021
Looming Horizons
We put our house on sale this weekend in PA. This weekend there are scheduled showings and hopefully it sells quickly and for the amount we are hoping for. Selling our house is the single biggest stressor for me during this whole process because some things needed fixing, some needed painting and all of that ran alongside of the pandemic and economic collapse and election. There were times when I couldn’t imagine us being here in this spot and yet here we are.


We had our monthly team meeting with the design/build team on Friday. We discussed some of the worrying blockers and things the project manager and builder are doing to mitigate them so that we can stay on track timing-wise. The interior doors are delayed right now which means that a lot of other things can’t happen yet. The builder is countering this with getting a lot of other plates spinning up so that, no matter which we we go, his team will have stuff to do.
The plan was doors next, then door jambs and the installation of the ash flooring on the second floor. Instead we have ordered materials for:
- The ash ceiling
- The screened porch and exterior walkway
- Shou sugi ban wood for the front and side porch
- Roofing materials
- Garage doors
These materials line up tasks that all need to get done but weren’t happening in the old timeline. No matter where we turn over the coming months, we should have a big pile of work we can do.



The roofer may start the roof this week which is huge. He should take about two weeks to get the roof done and then we will slot the solar installer to arrive. It is possible we could be feeding power back into the grid for credits within the next month or two which would be great.
Big month, yup.



Wednesday, 24 March 2021
Spring Mud and Other Topics
We looked at the calendar and noticed that we are speeding through March and apparently the weather has noticed as well, bringing with it temperatures in the 60’s to the frigid North.
The roofer’s metal has arrived by truck. We are third in line on his client list. I’m not sure what that means but it probably indicates that we will have a roof at some point in the future I guess, which is good.
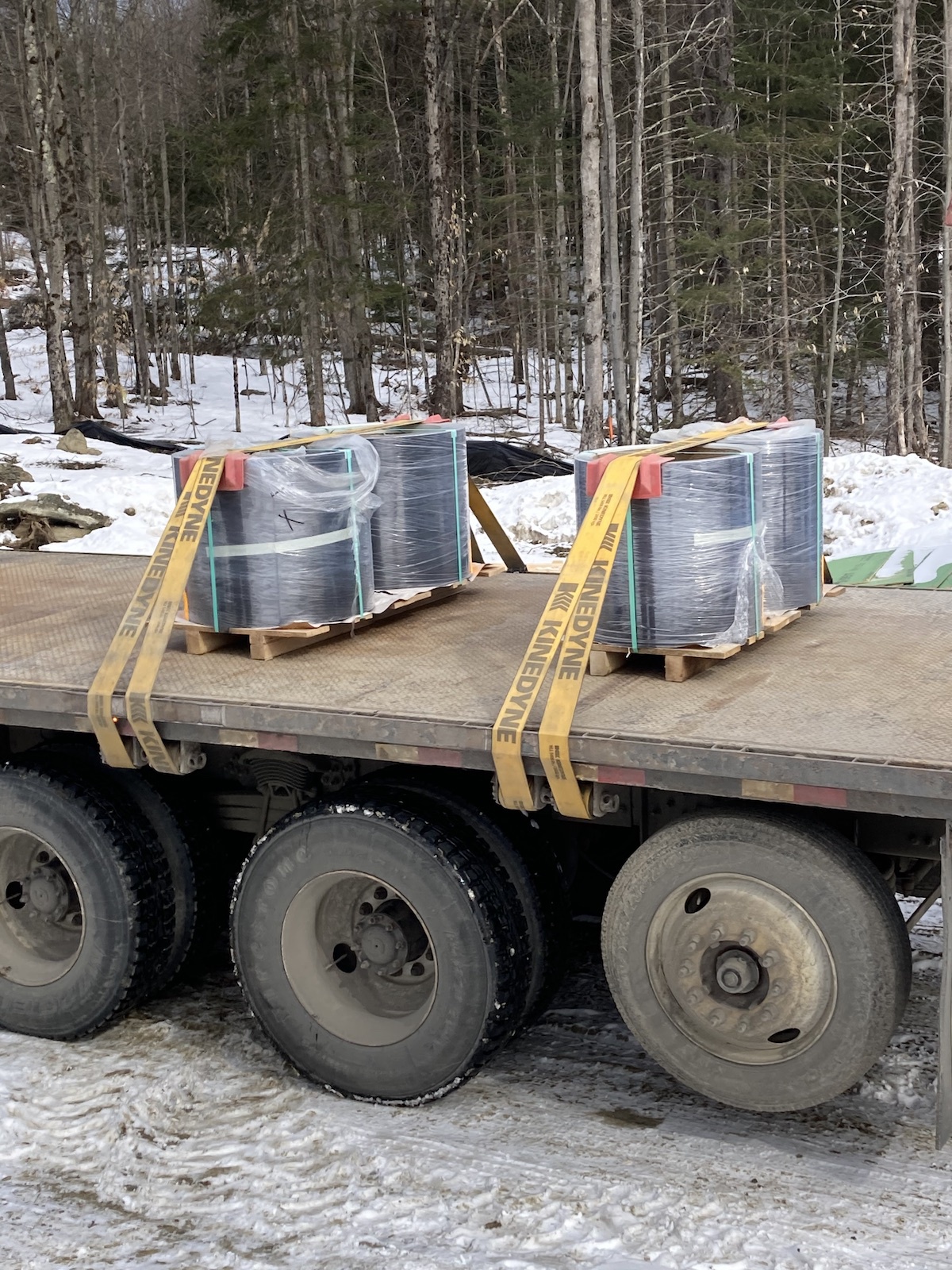
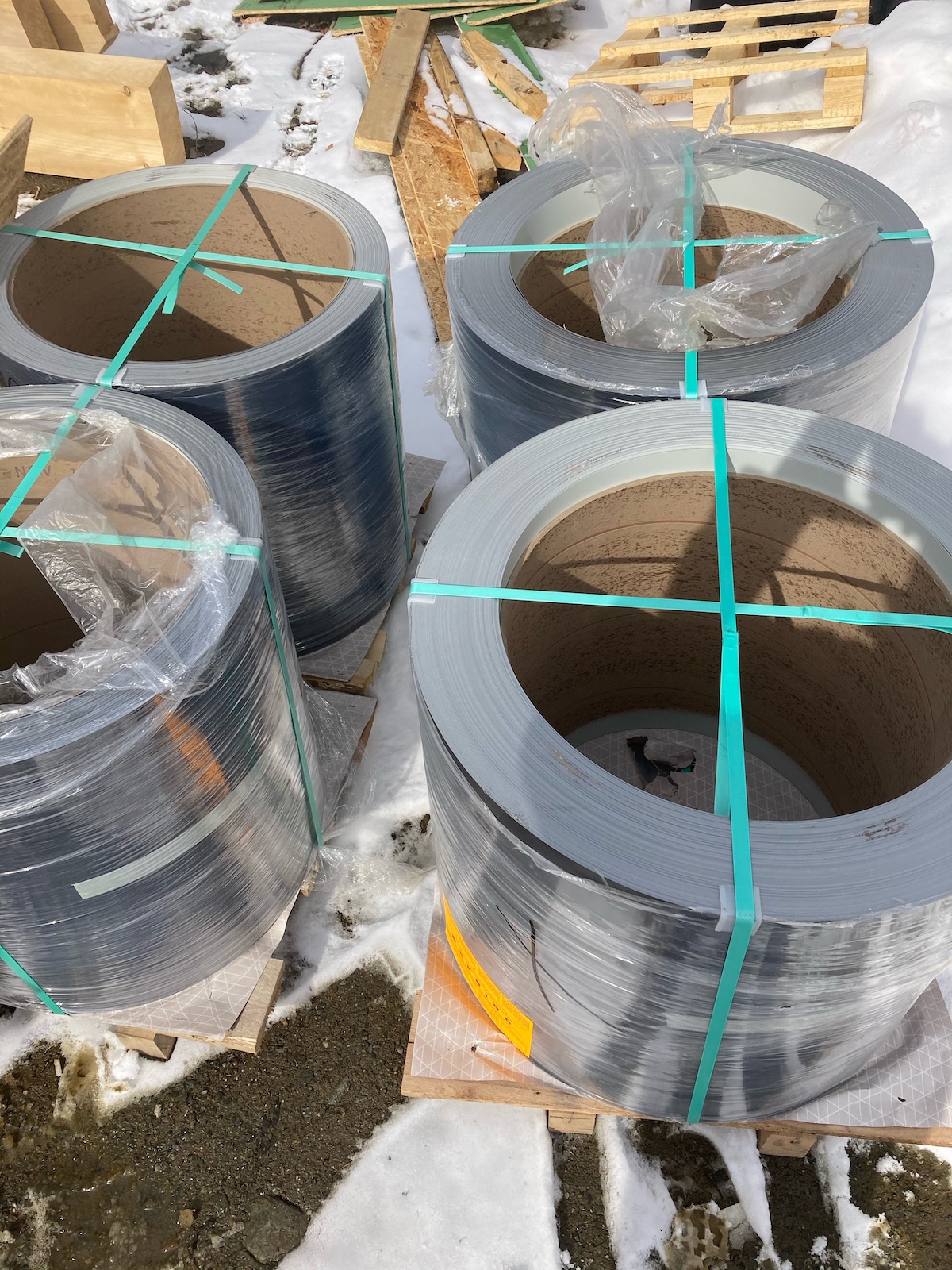
Inside the house, things have slowed, as the builders have moved outside to work on the porches and walkways. The electrician has roughed out all of the wiring which is looking good. Also this week, Efficiency Vermont came by the build to do some tests, notably the blower door test. Once the calculations were made and the square footage was figured, it looks like we got a 0.6ACH which is passivehaus level of air-tightness. I was surprised given that we weren’t as restrictive as the passivehaus certification is regarding the number of holes we punched into the exterior (Zehnder, range hood, drier, fireplace). Right now, due to the insulation and sealing, the house is currently heated entirely by a space heater placed in the kitchen area even when the temperature was down in the tens.
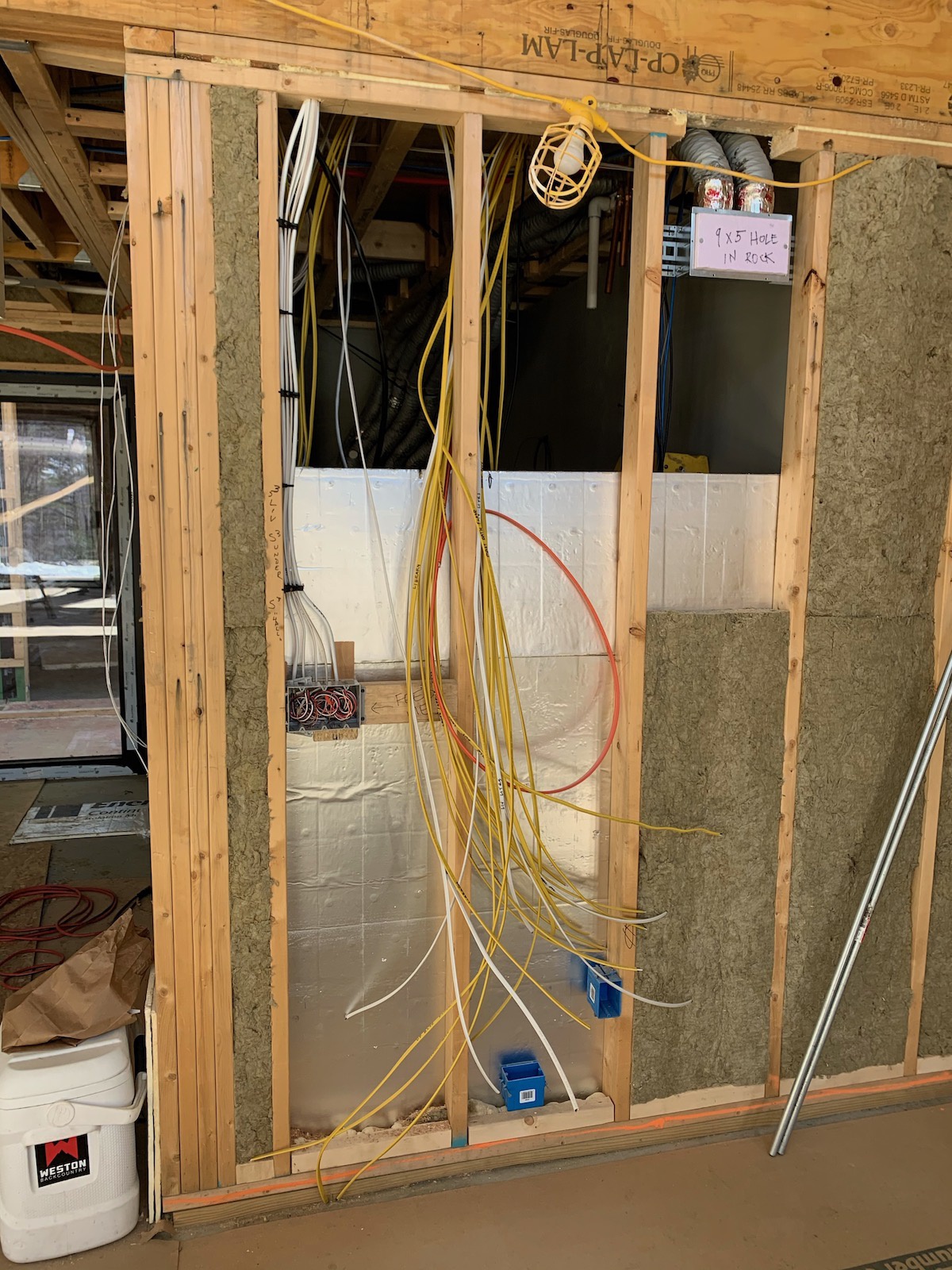
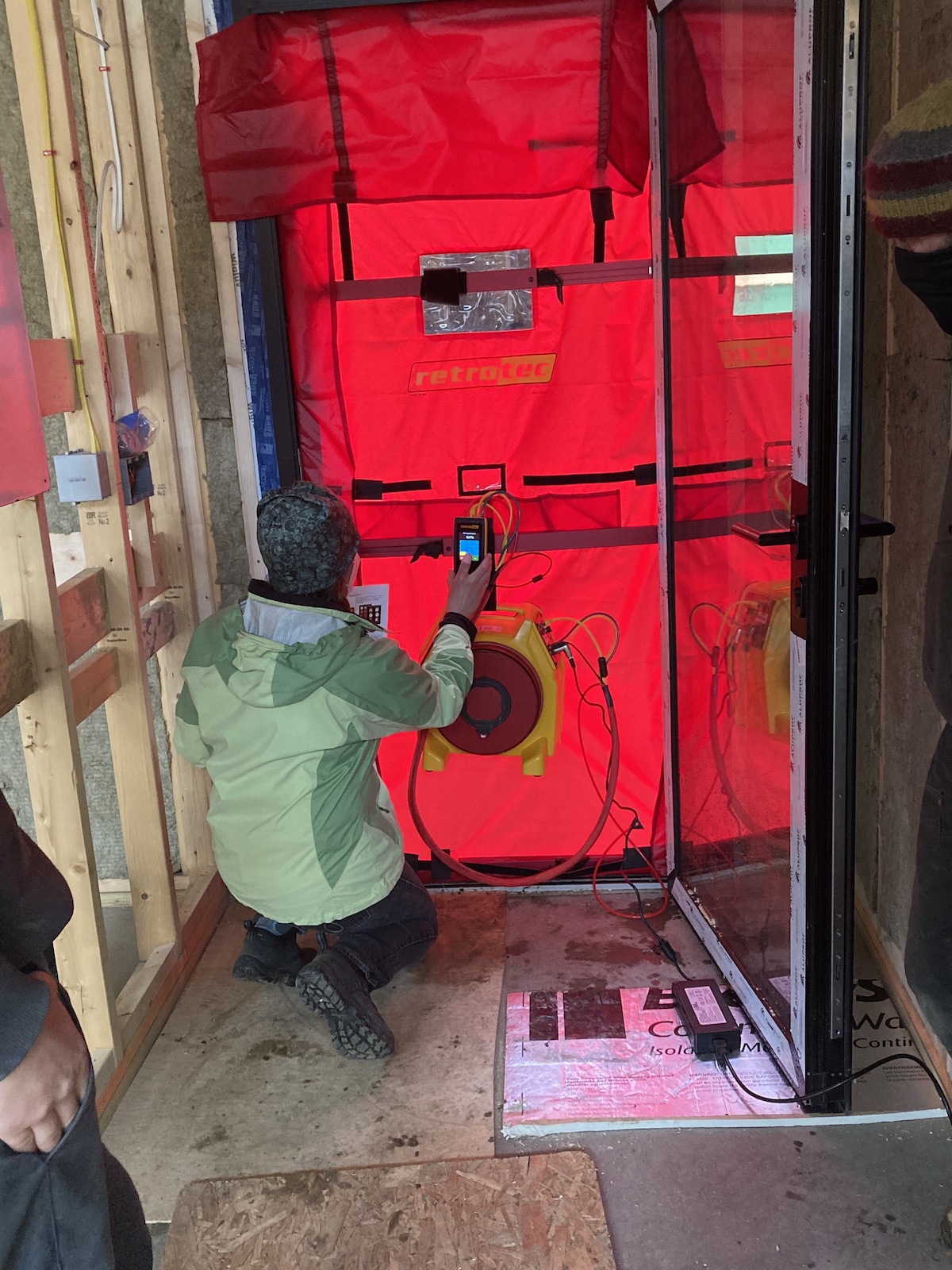
The rafter work is almost completed. They attached all of the ledgers (see previous post) with gigantic fasteners and now the rafters and porch ceilings are nearly complete.
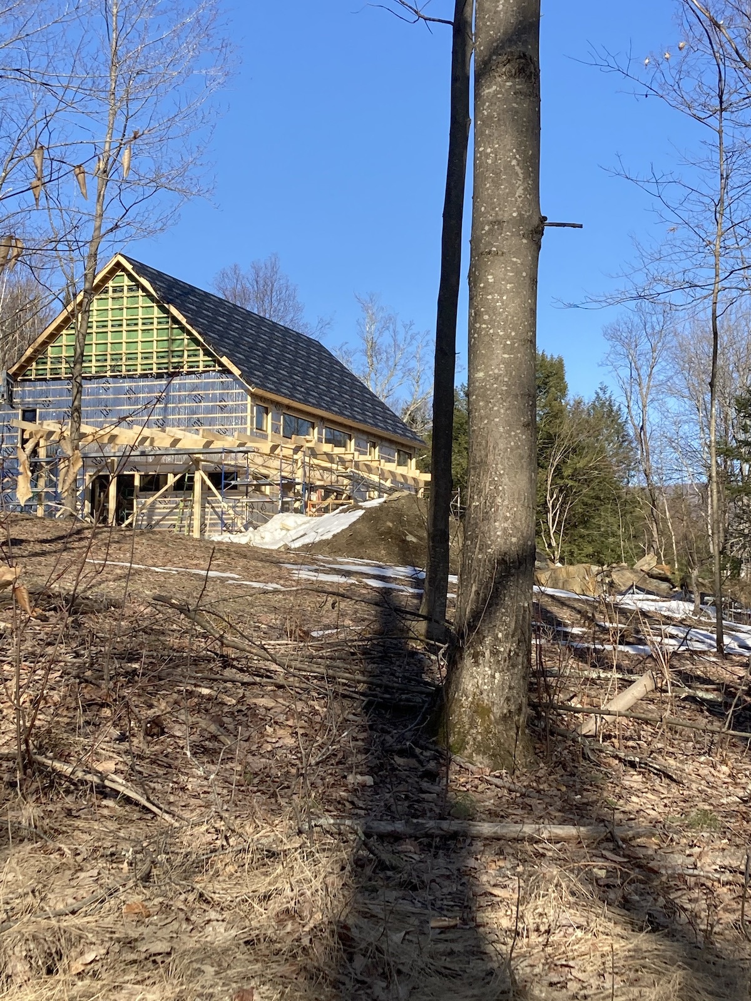
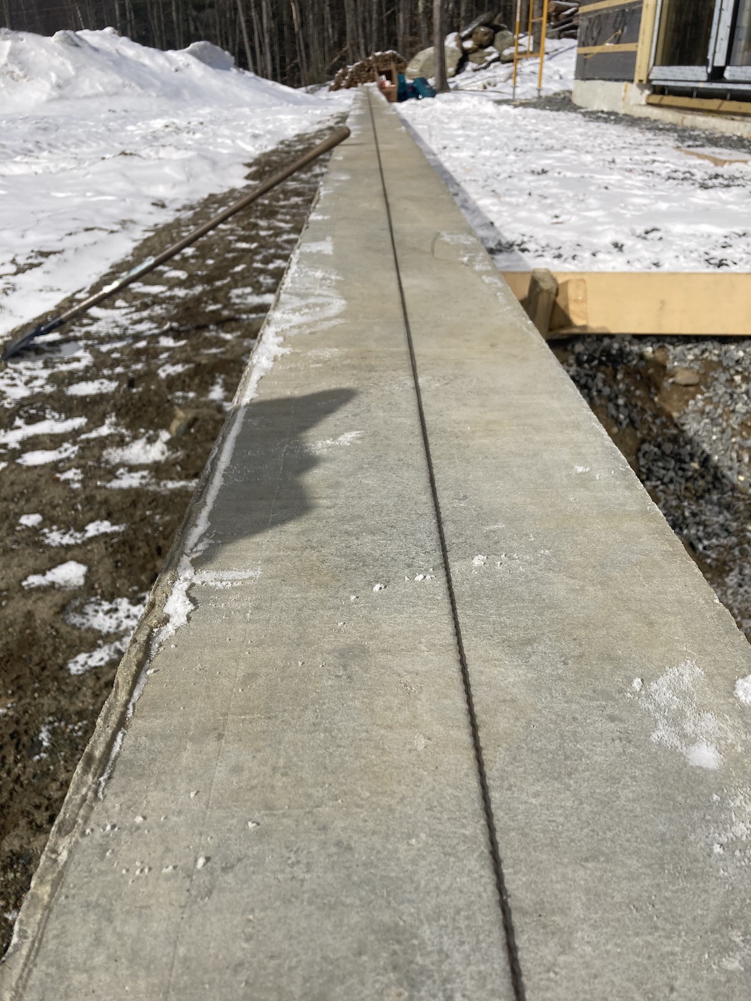
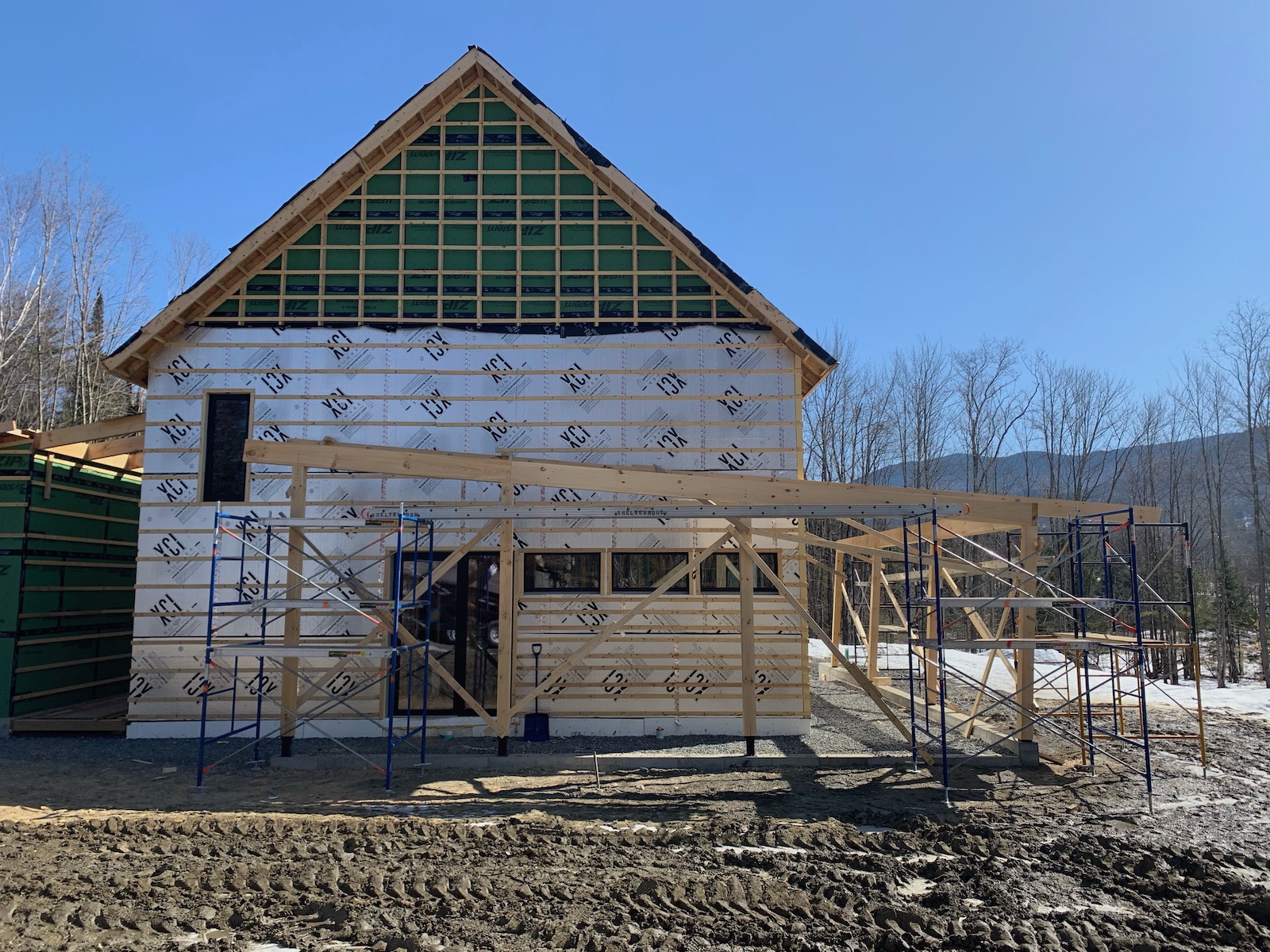
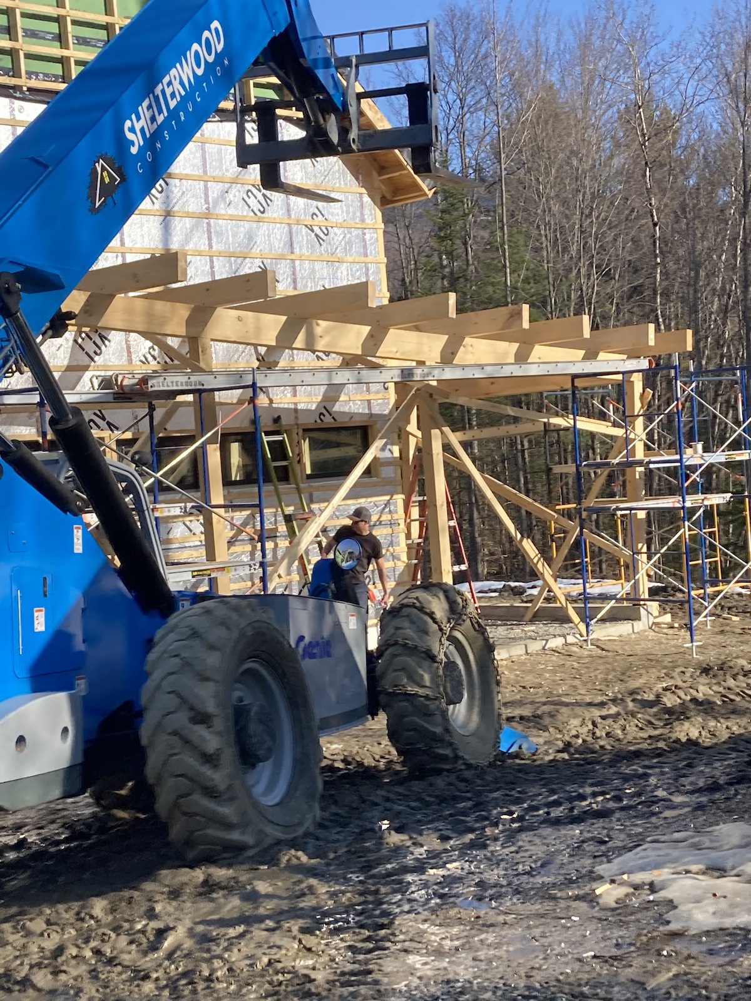
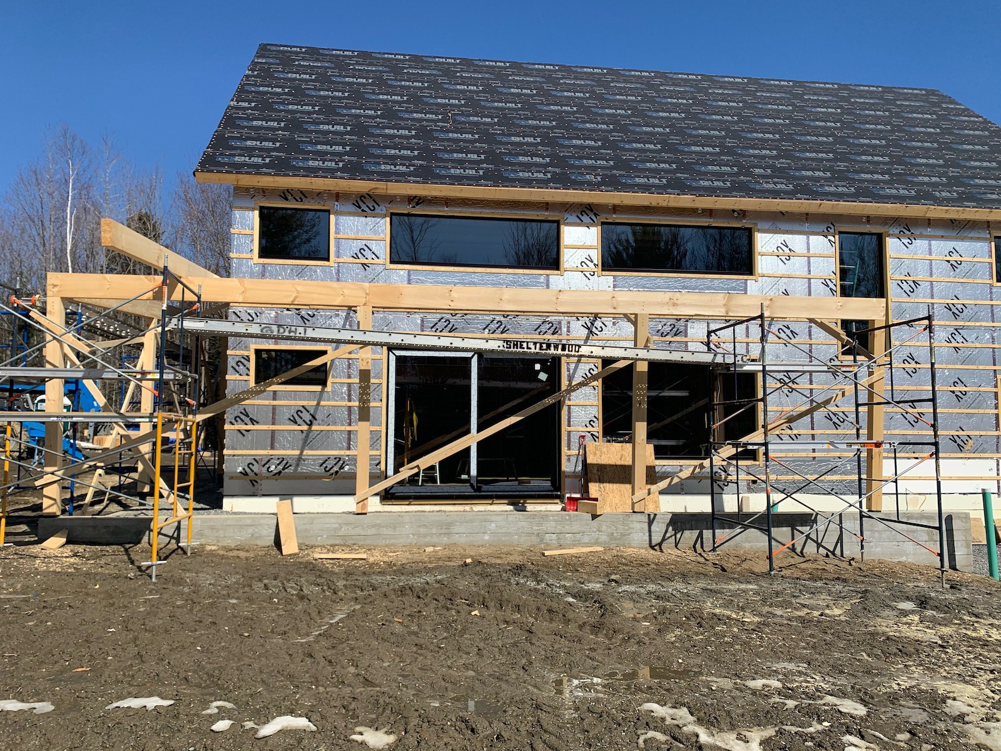
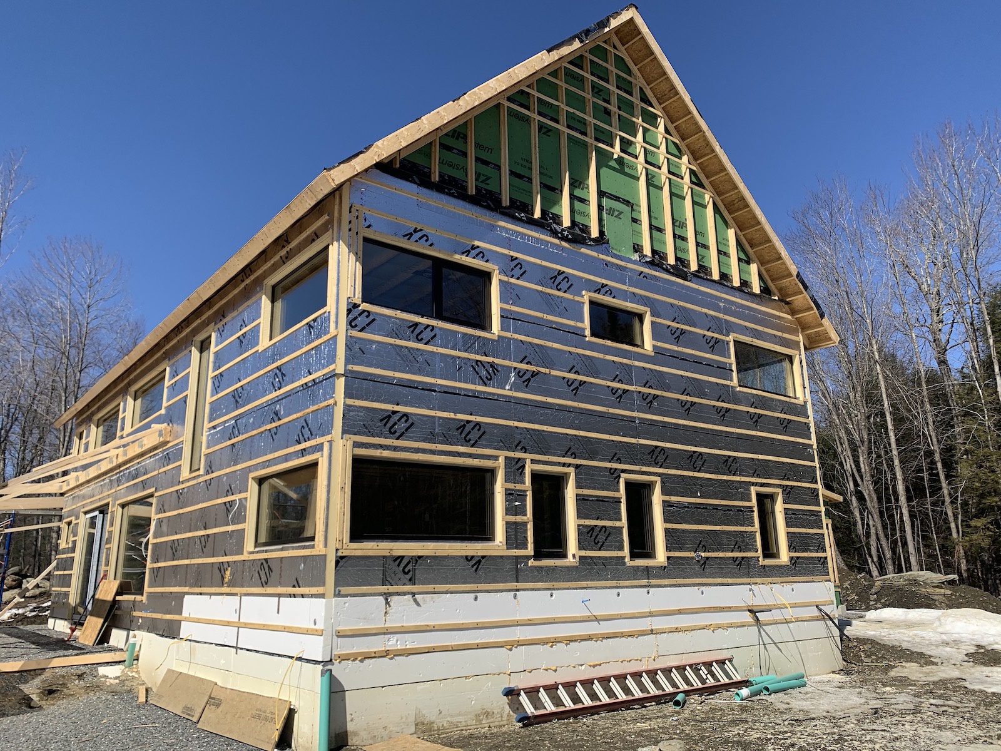
And the builders are enjoying the 65F weather to finish the porch areas, despite the roaring start to mud season. We learned that one half of our road is basically impassible due to the mud this week as things melt and thaw. Our neighbors have a tractor-support-system in place to pull each other out of the ruts if they get stuck. I plan on being a part of that group as soon as the tractor arrives. The porches look good though. The silhouette of the house comes into view…
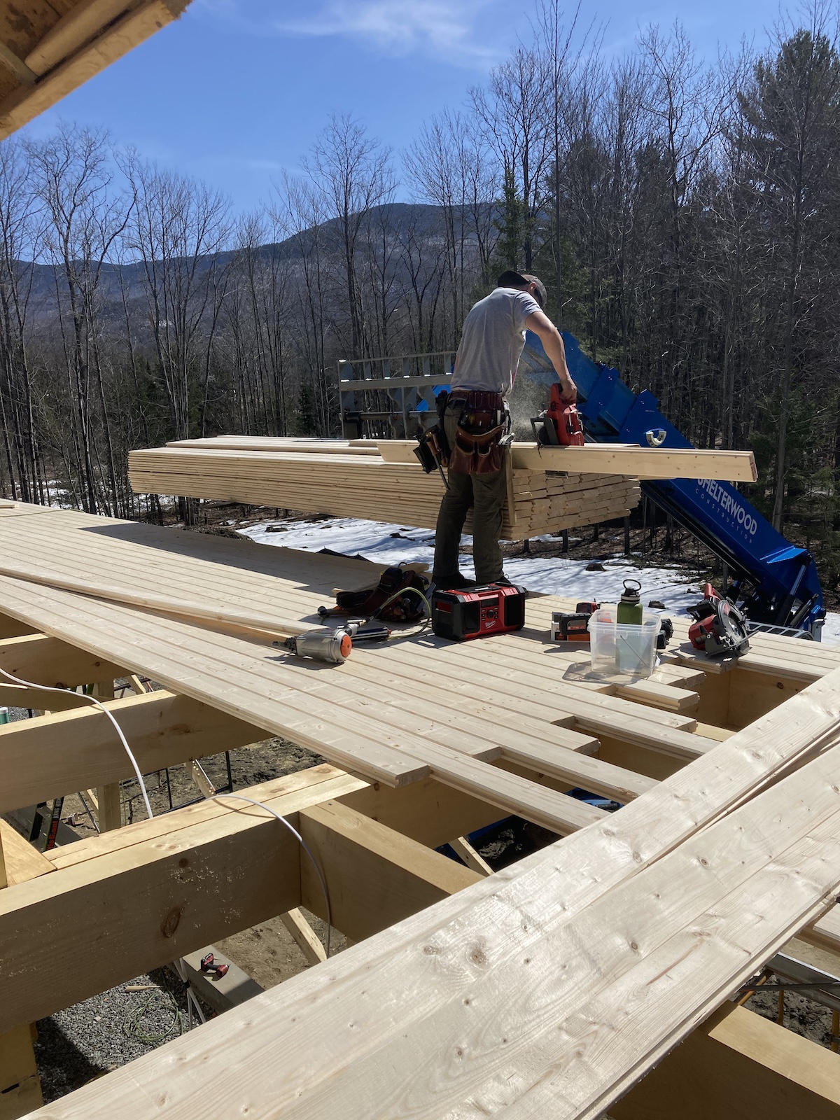
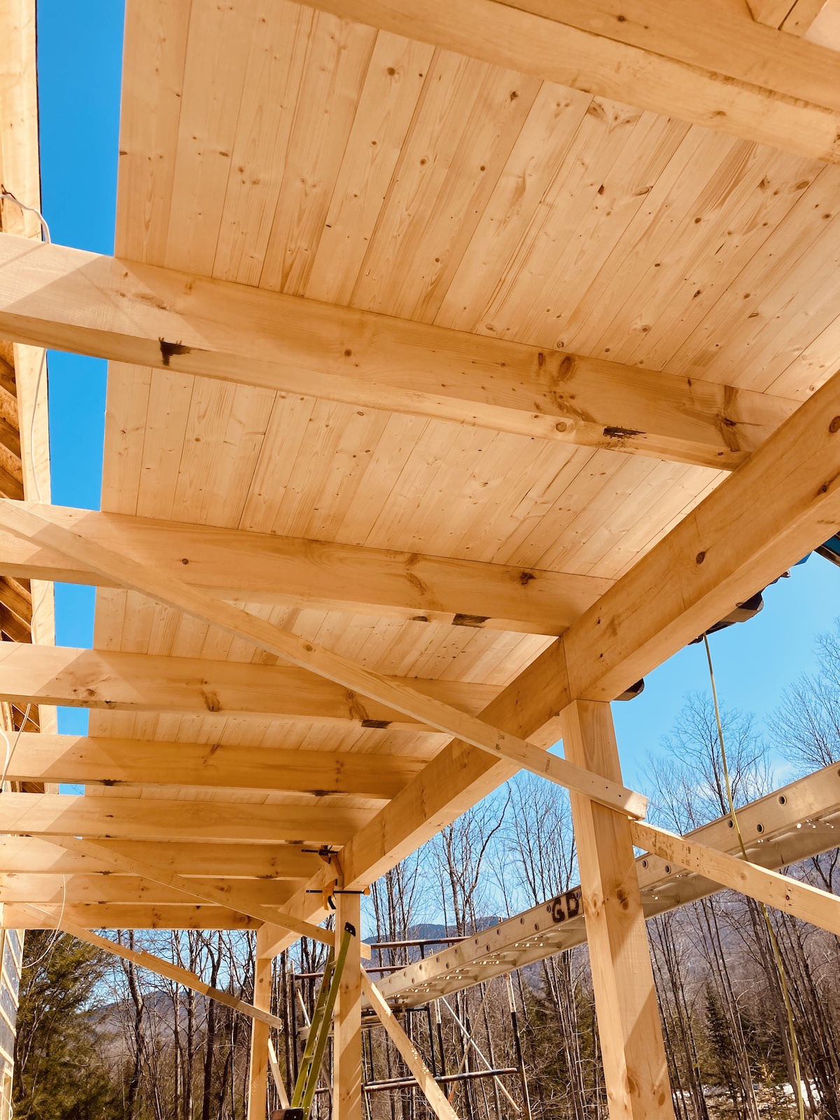
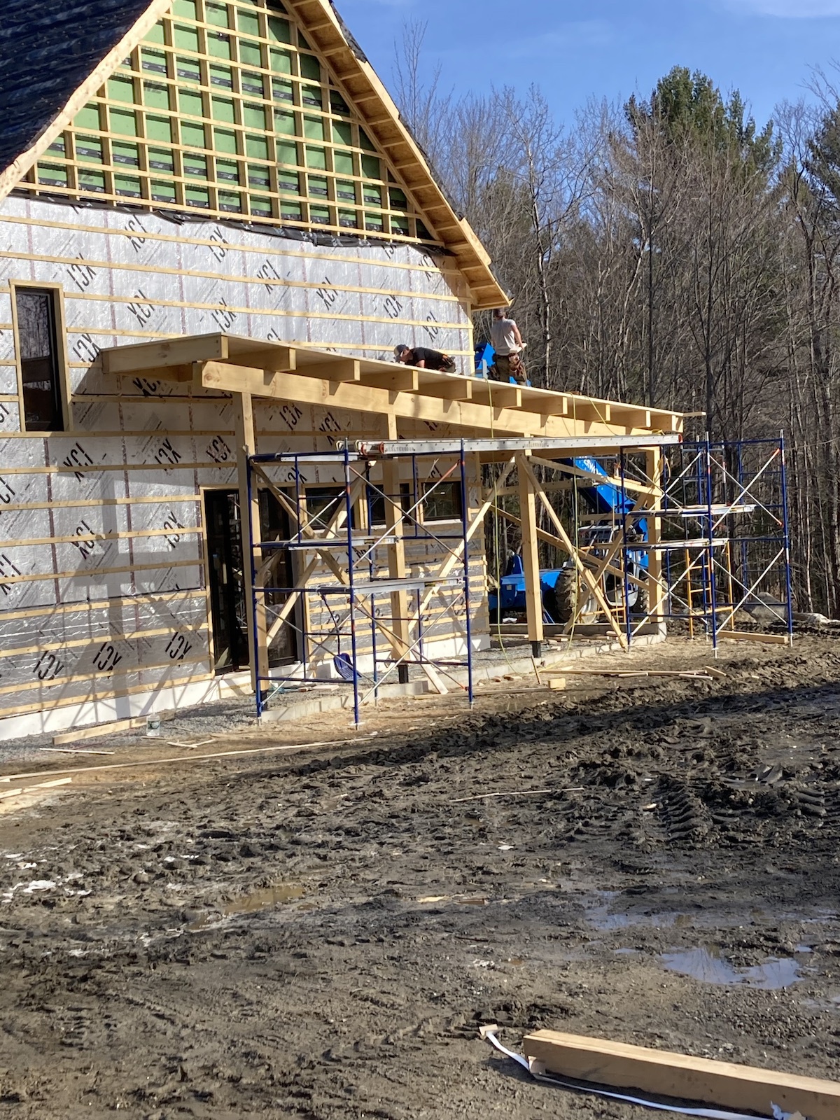
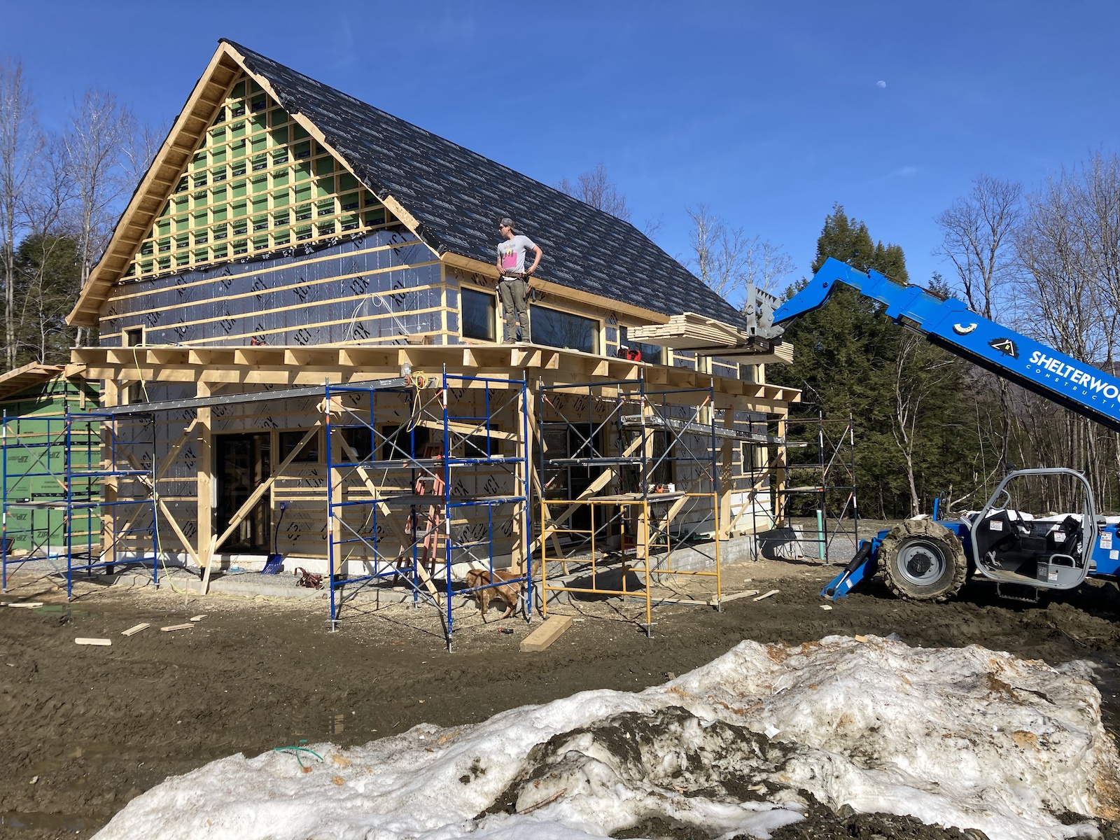
Sunday, 14 March 2021
Ledgers and Rafters
This week saw the start of some warmer weather for the crew and some outside tasks that need getting done. Colin and his team started taking on ledger preparation and fastening and made some good progress. Each ledger gets cut and the router is used to rout a strip of wood in which to install an device to join the ledgers to the rafters invisibly. It looks very tight and I think it will be a clean look from below.
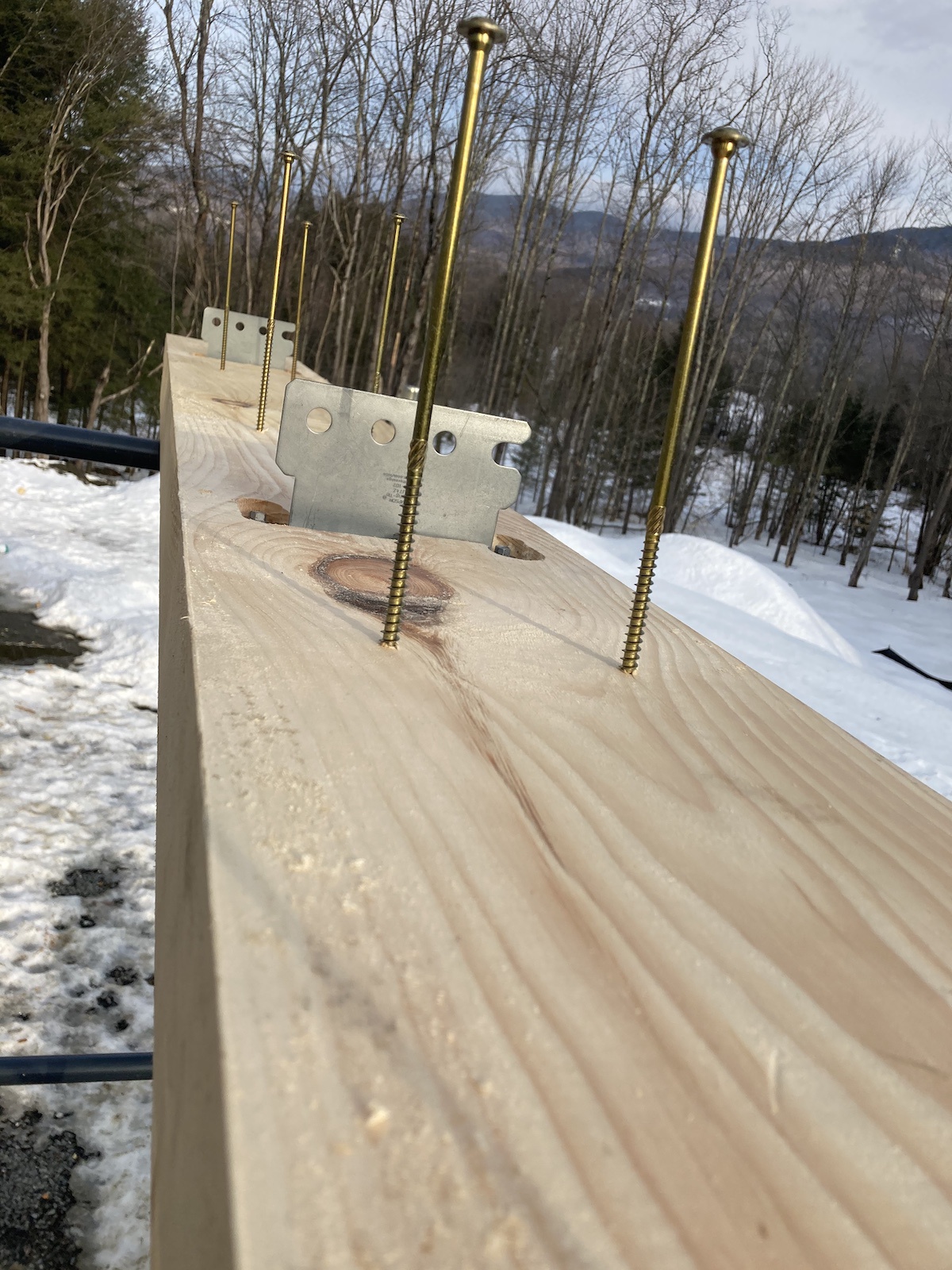
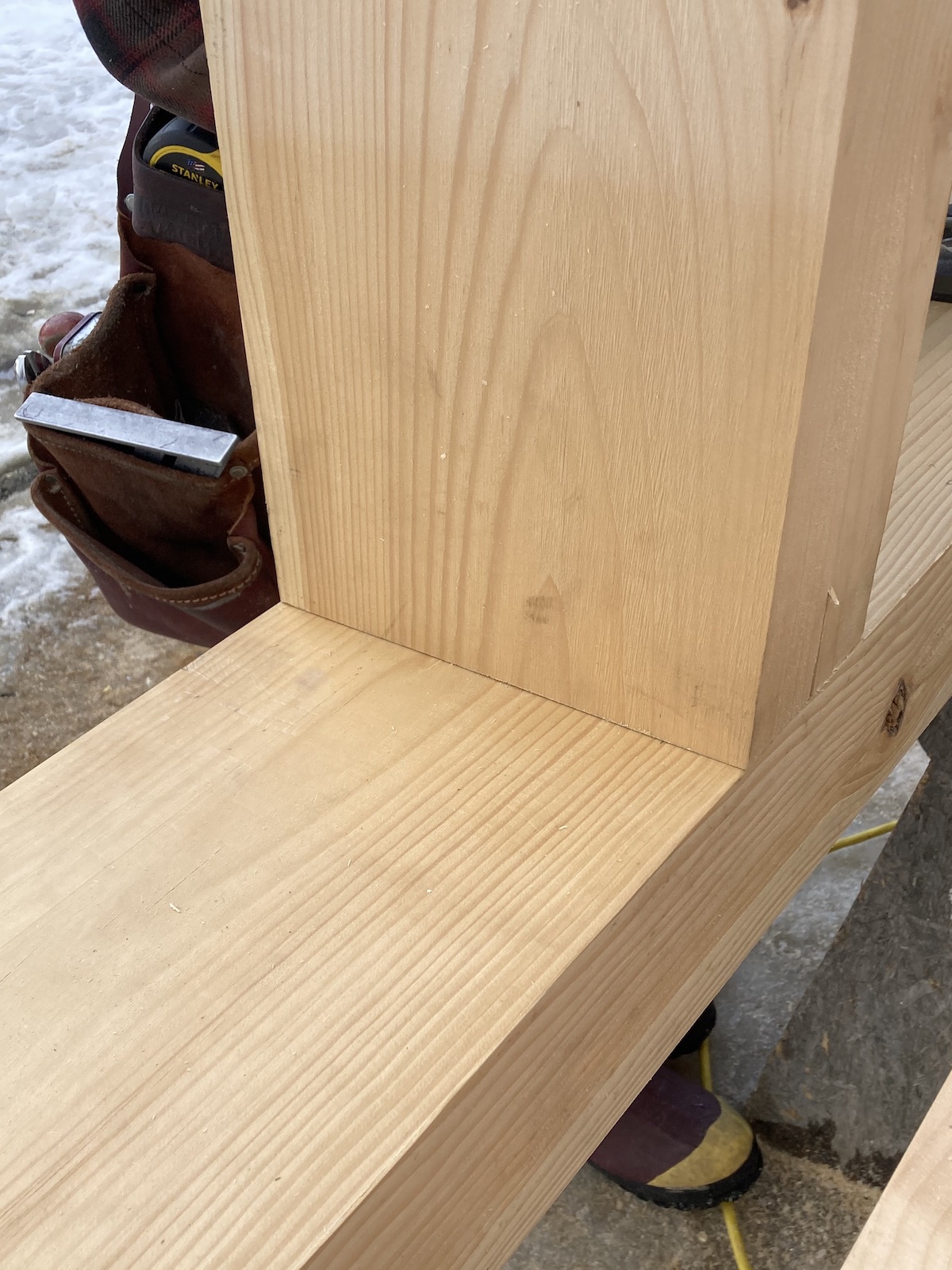
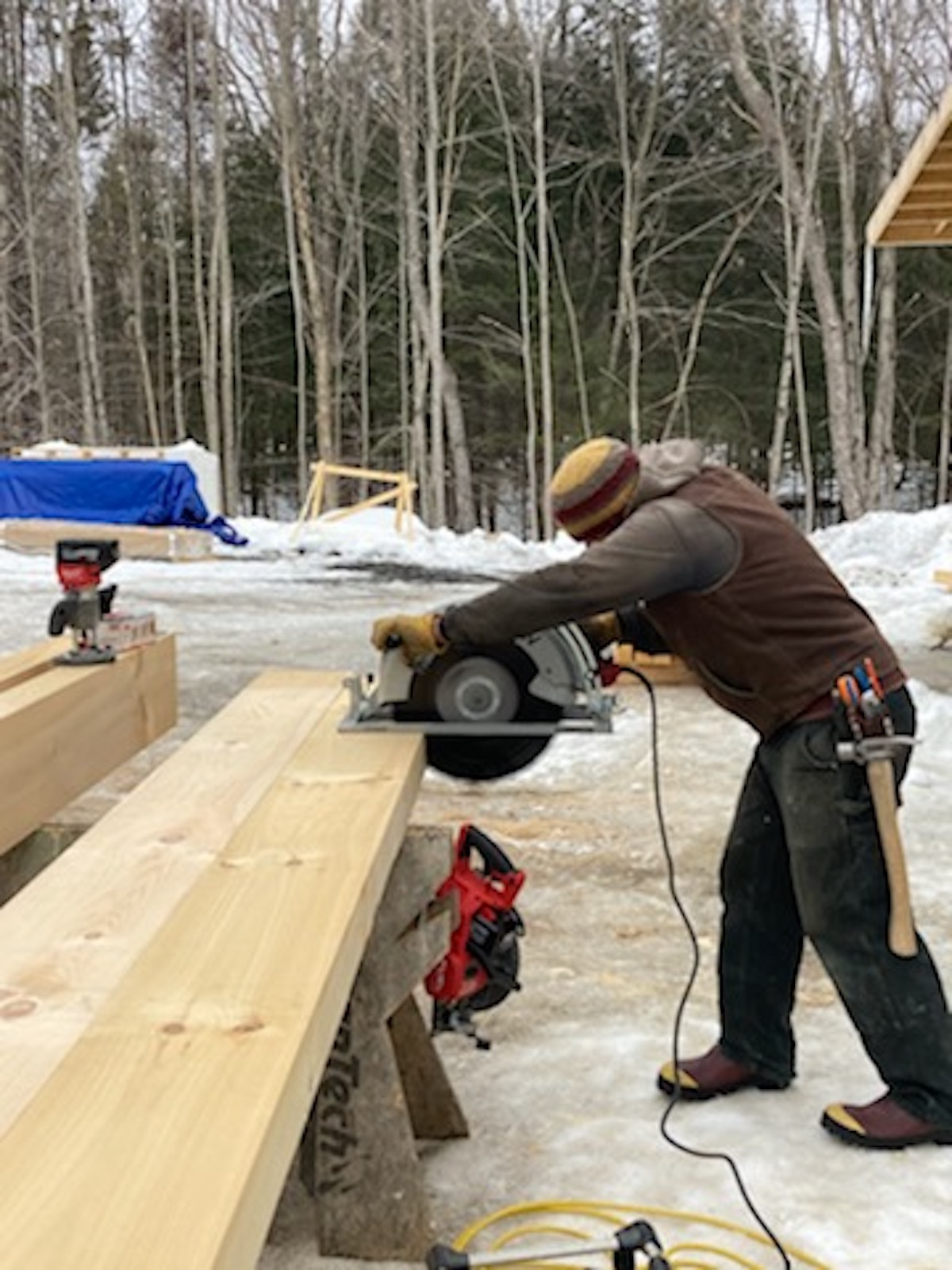
The rafters are being attached to the exterior with long, specialized fasteners which bite into the wood after making their way through the exterior insulation. The thickness of the walls is something to behold and is going to help us throughout the year to both hold heat and cool air and reduce energy costs and improve air quality. To quote our builder:
“This will be insulated with Roxul for R23 and then a layer of R25 polyiso on the outside for R48 walls. Ceiling will be R80 cellulose and our air tightness target is 0.6.”
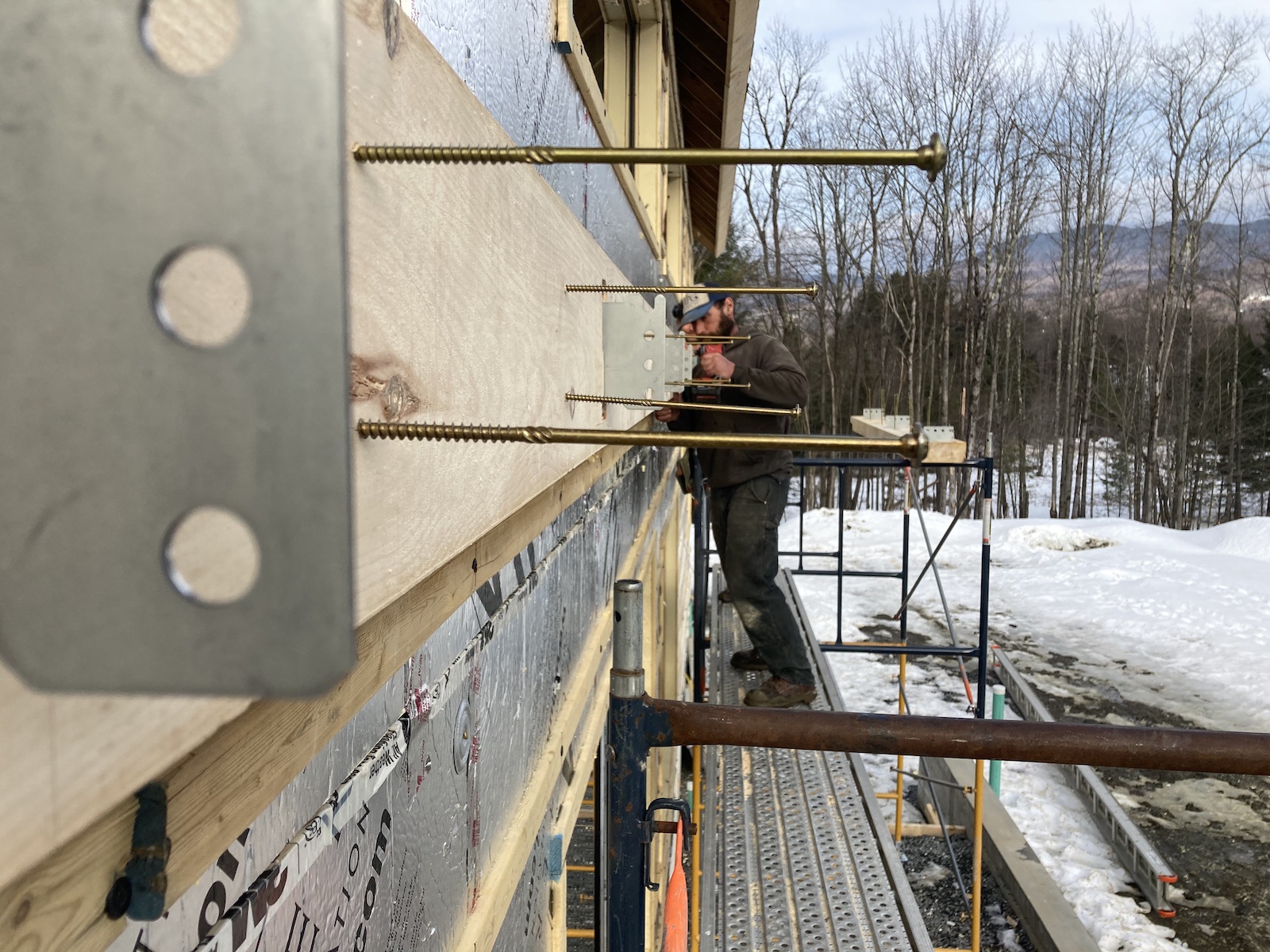
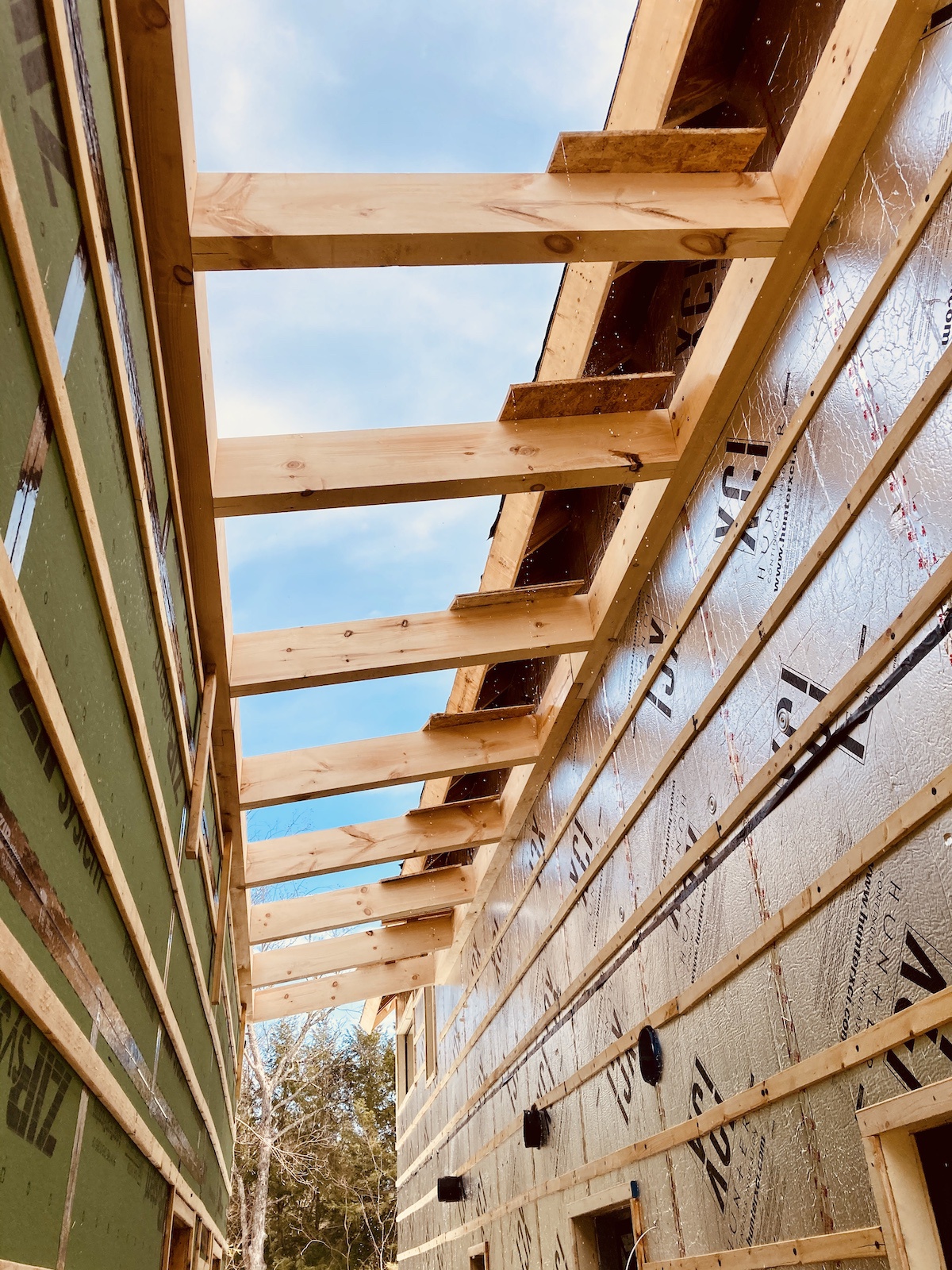
Speaking of Roxul, the rest of the insulation was also installed inside in the interior walls so the house is completely sealed and insulated now. The light looks good and judging from the pics I see of builders in short sleeves, I am assuming it is staying plenty warm. I saw on the construction crew’s Instagram that they purchased their own blower door assembly so I’m curious to see how tightly they got it sealed up.
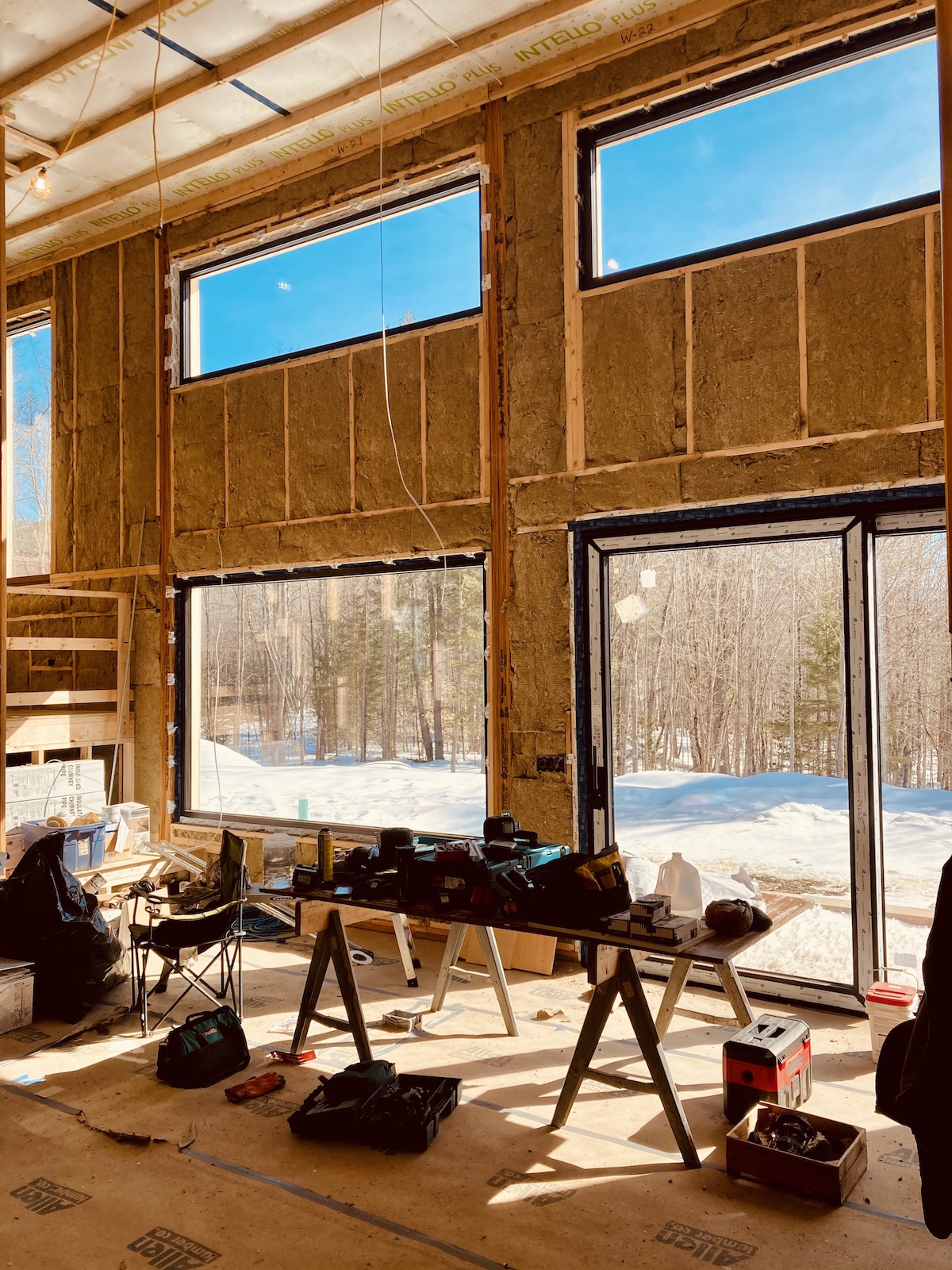
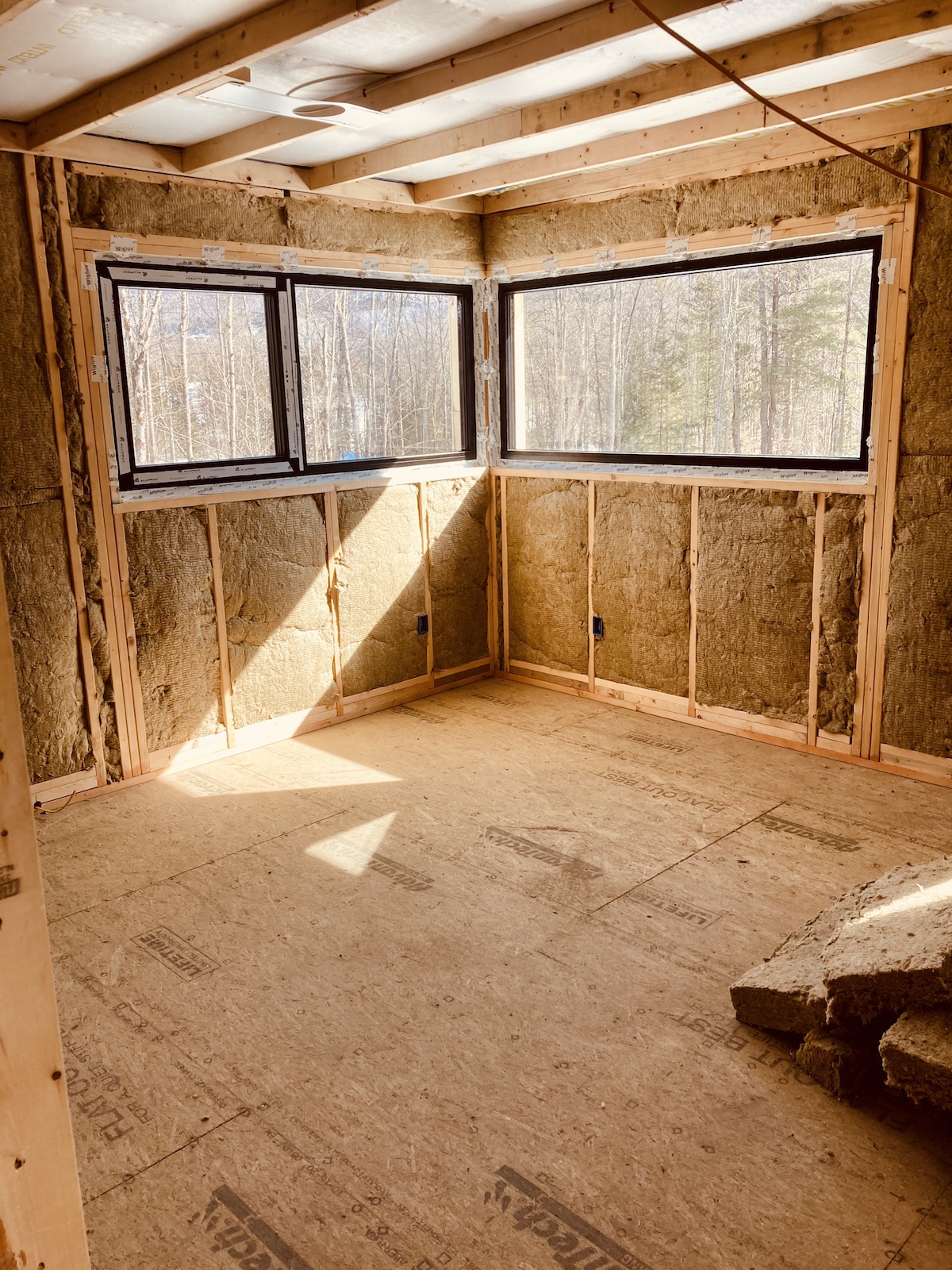
On other fronts, we have found a good pre-school setup for our kid which should be perfect for his temperament and activity level and is very close to home (about 5 minutes away from both our house and the rental property where we are living until the house is complete). Our old house is being photographed this coming week so we’re scrambling to make sure it looks photogenic. We are on the precipice of a strange, disjointed and stressful couple of months.
Saturday, 06 March 2021
Rough-ins, Zehnder, and Insulation
The build continues. We continue to push forward on all fronts to get things done, decisions made and slide things into place as the due dates near. The finish date has slipped a week to the third week in August and my inexperience shows with things like this because I don’t know how possible it is to claw back time. I still see a few contingency weeks in the schedule so maybe there is still enough slack to pull things back. Our apartment is going to be paid up until the end of August but I know how things might continue to slip and paying for an extra month of rental really shouldn’t be in the cards. It is very expensive.
The builders finished putting the exterior hard insulation on the house this week and the insulation crew should finish installing the rockwood interior insulation by Monday. Before the interior insulation was even installed, the house was tight enough to hold heat during Vermont’s recent arctic blast with just the solar gain from the huge south windows and a centrally mounted 220v space heater. That is a main goal of the house design so I am pretty happy about that.
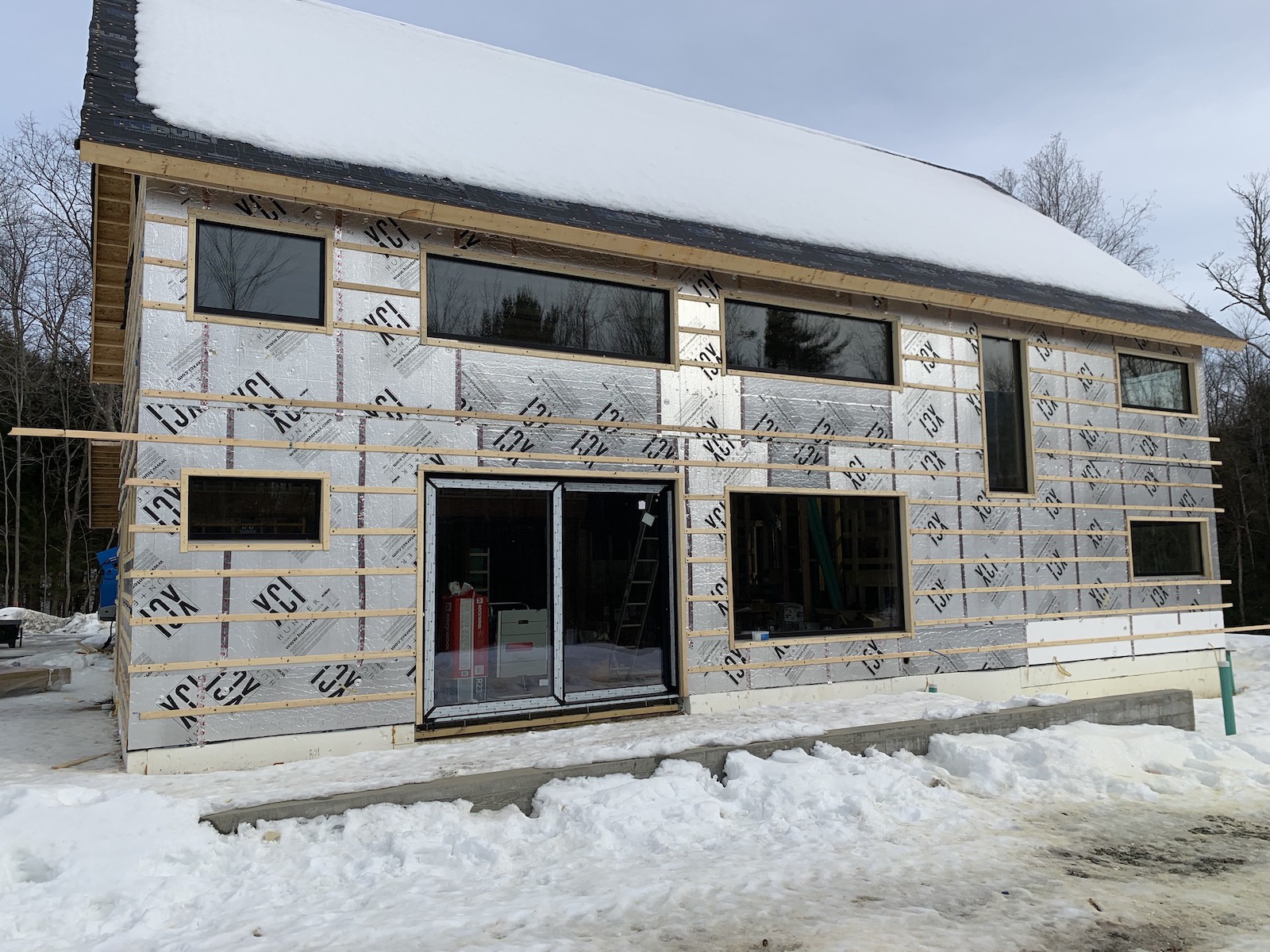
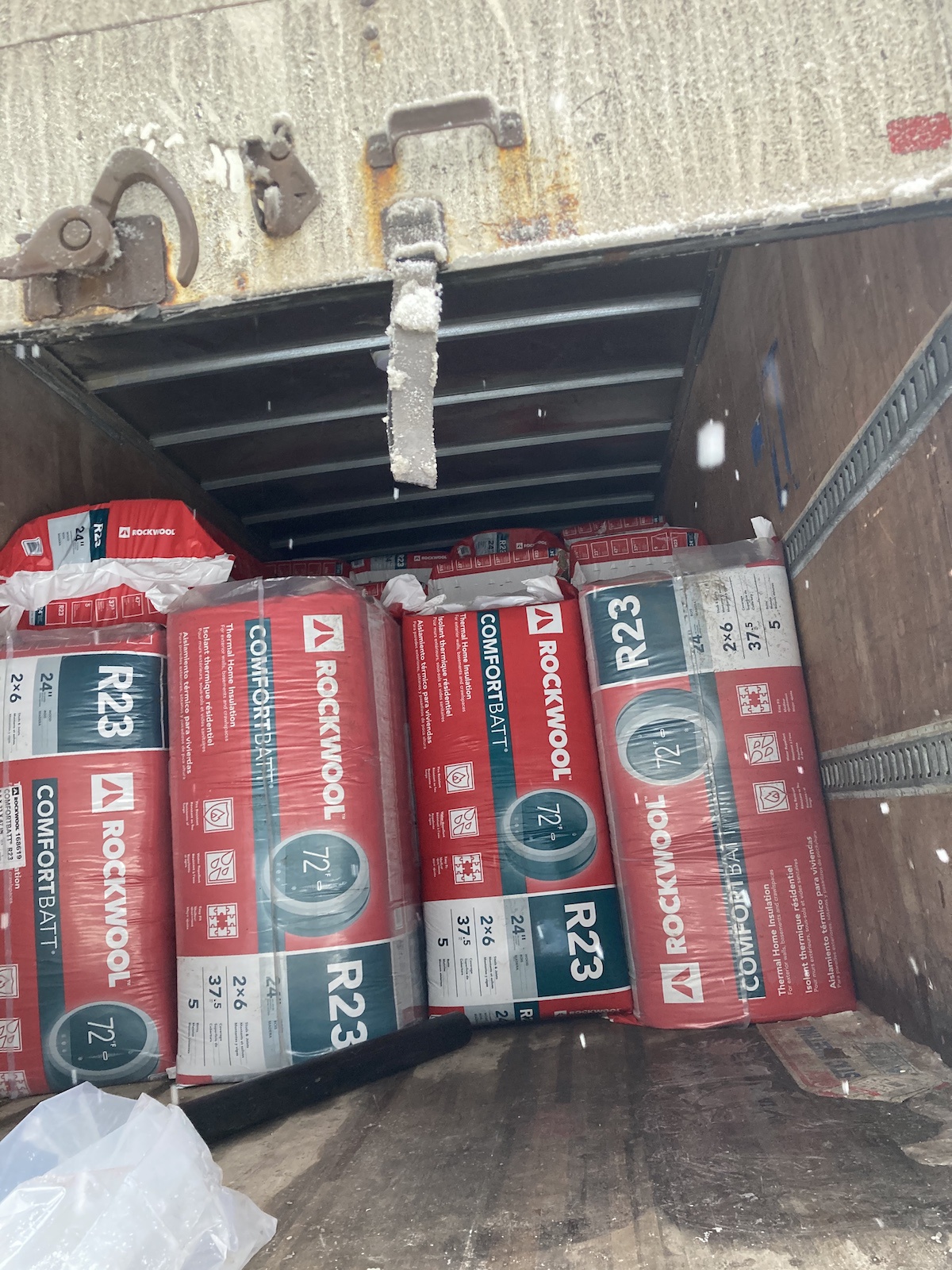
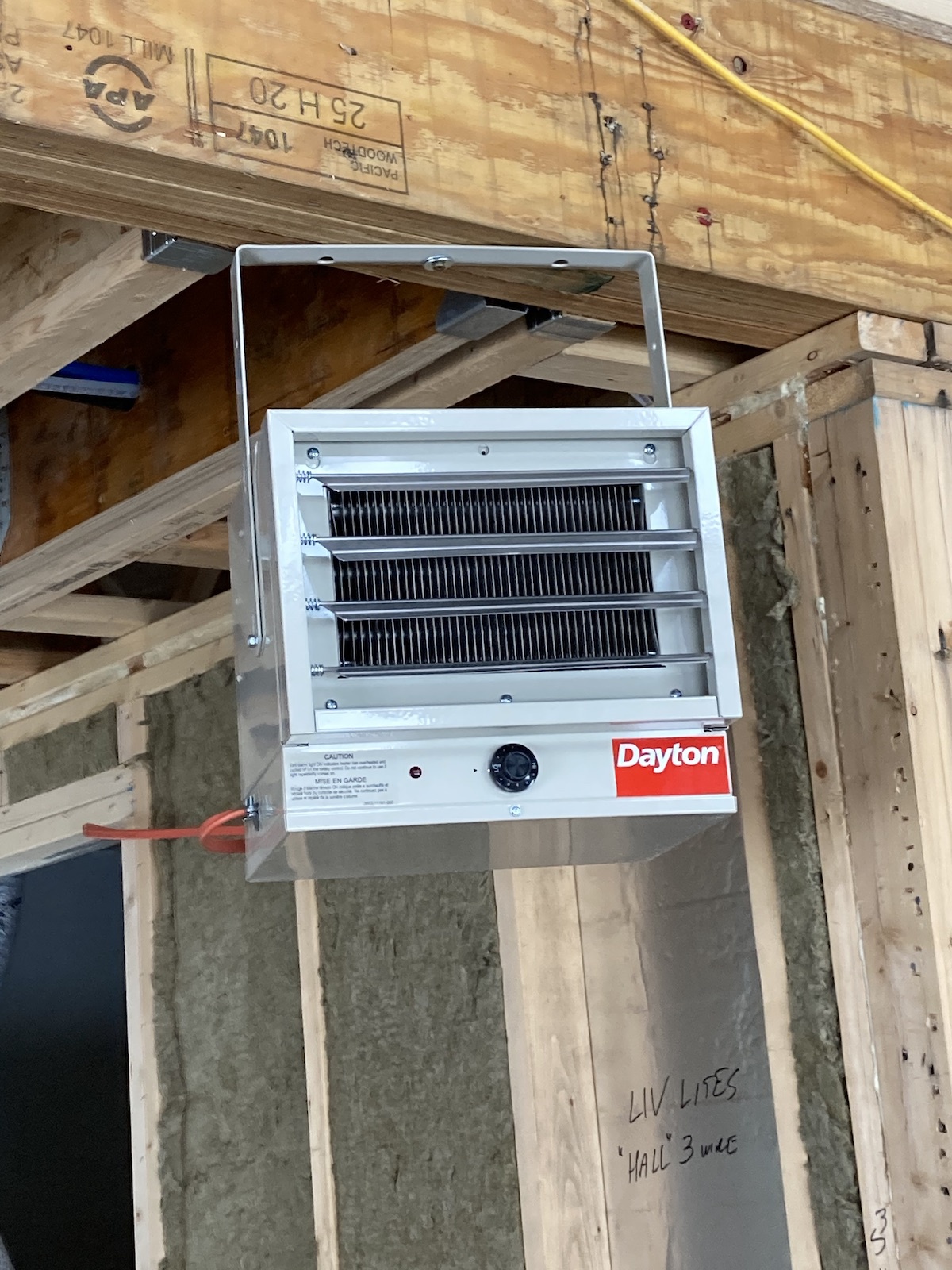
The electrician continues to plug away on running wiring. He has been very thoughtful with considering our needs and finding gaps in our initial wiring designs and I think the house’s switch placement and outlet spacing is going to be much better due to his input and guidance.
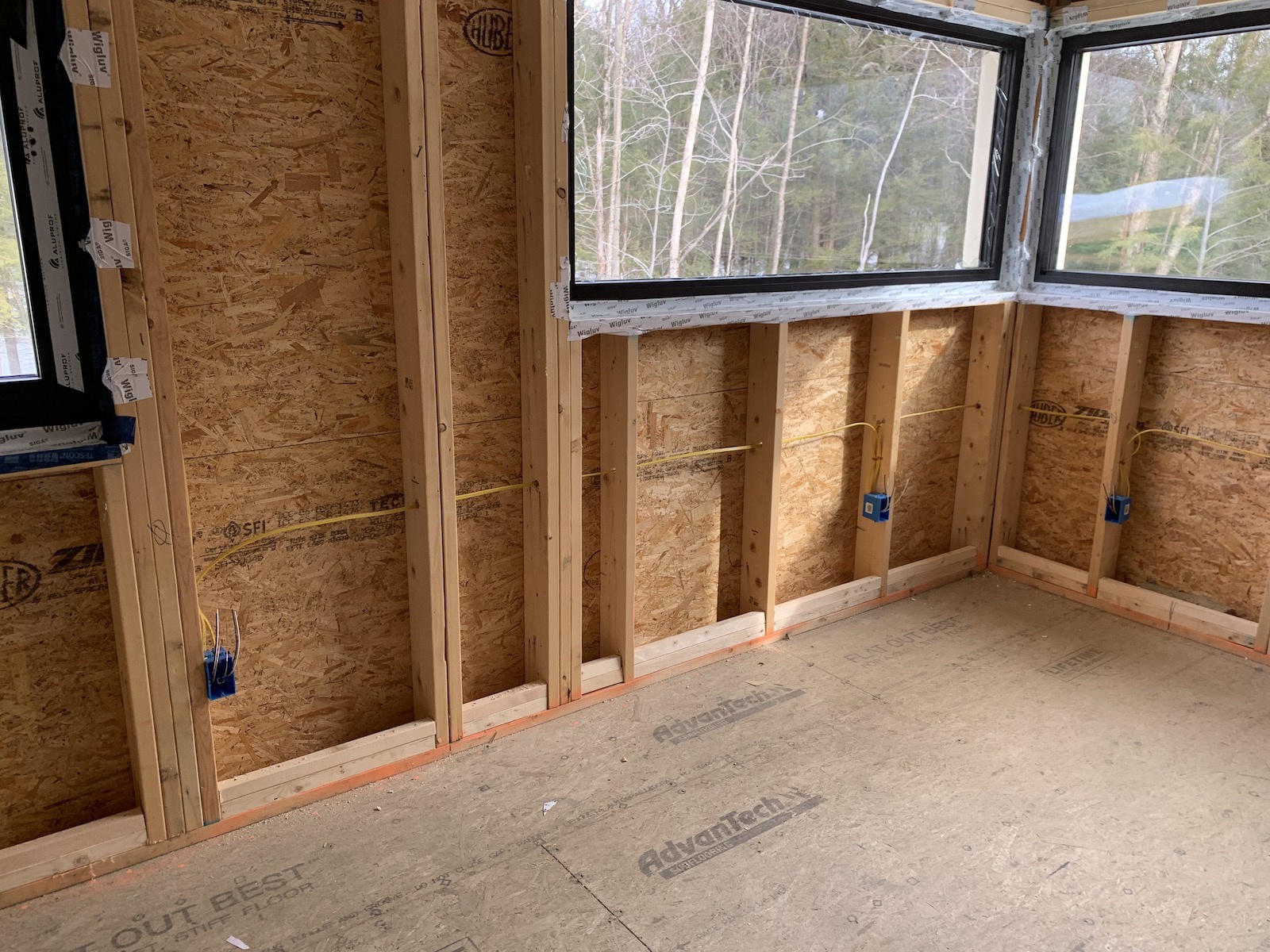
The Zenhnder ERV is now roughed in and ready for commissioning which should happen sometime mid-summer.
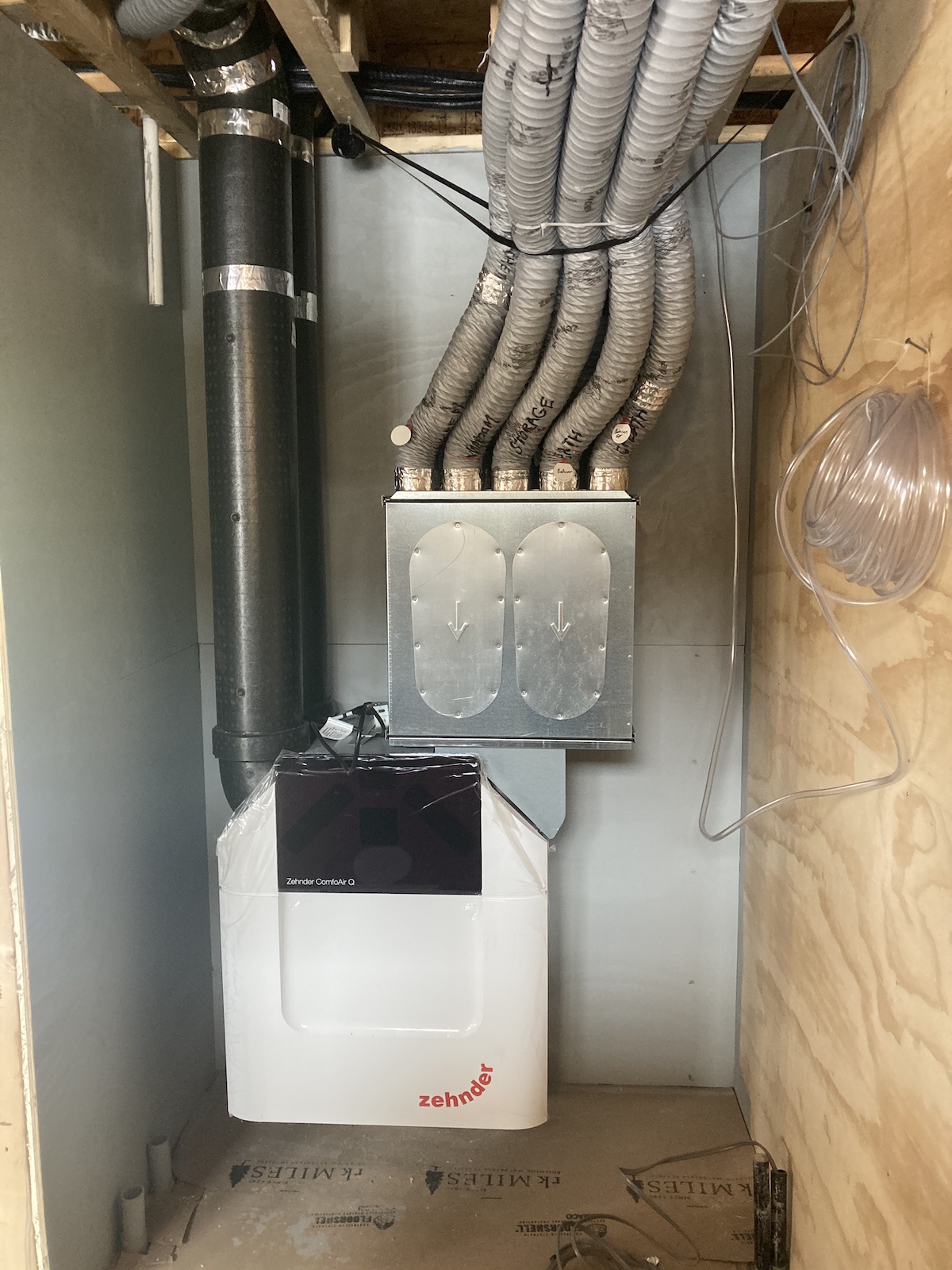
Next week, they plan on tying the garage roof to the main house and then start in on the installation of the cedar that will be the surface of the walkway between the garage and main house and the entirety of the screened porch.
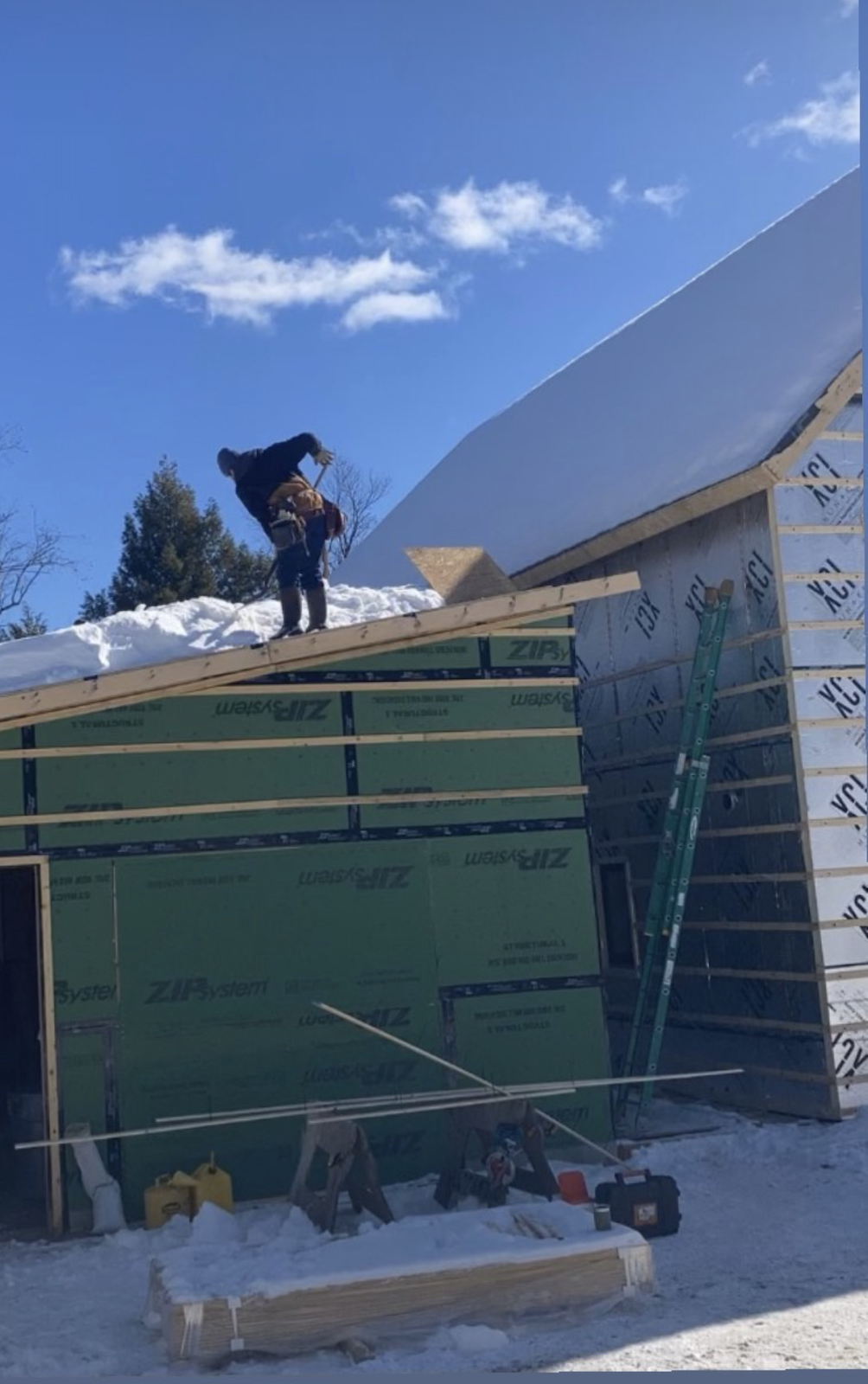
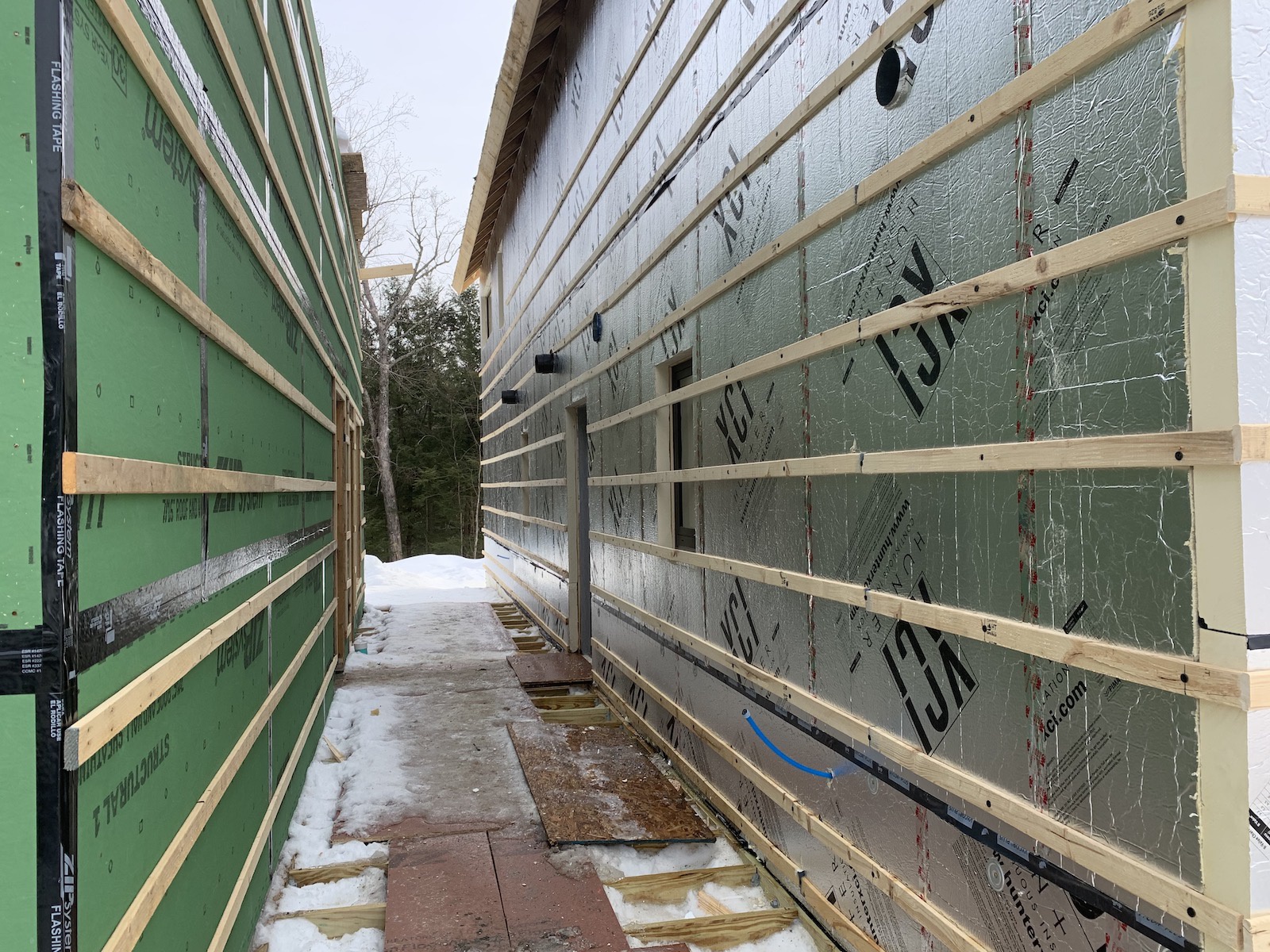
The builder also hooked up our Starlink in a rough spot. The pole mount is on order but will take a few weeks. In the meantime, they now have internet at the house and can use it to make phone calls and use the internet as needed. It will also serve as a good test bed because the router gathers data about uptime, download and upload speeds etc.
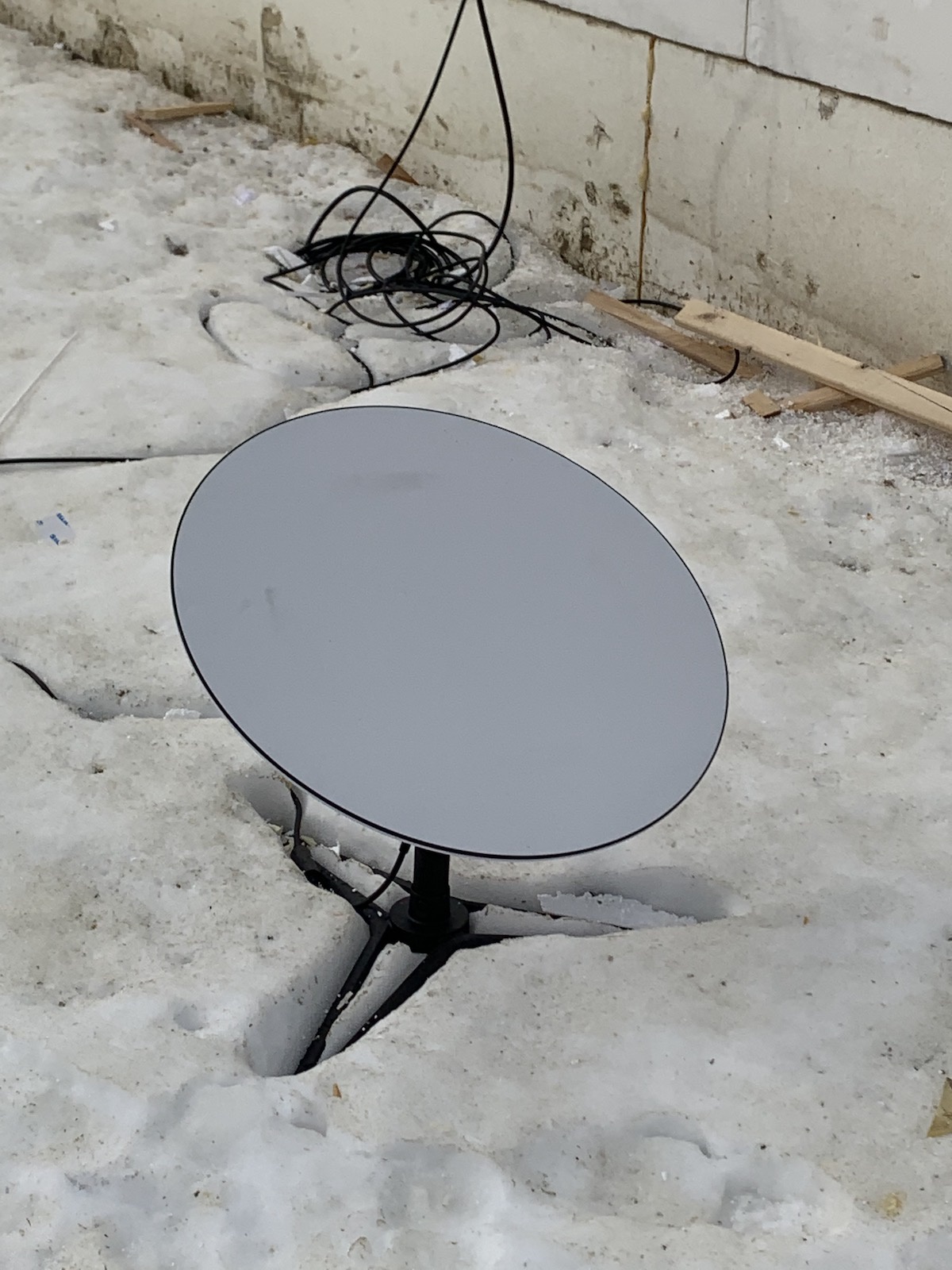
We are entering a critical phase right now. We are prepping for selling our current house, selling our second car, trying to get the Covid vaccine, planning a trip to see relatives so we can get out of the house for realtor showings, trying to find a way to get up to Vermont in the next two months, pack everything we own, work full time with no child care. They say the most traumatic thing you can do is have one of the following to happen to you – the death of a loved one, sell your house/move, and/or build a house. Add in a global pandemic and you have just a portion of the stuff we are dealing with right now. I can’t recall a time in my life when I have had more stress. I will be very glad when we are done building this house.
Thursday, 25 February 2021
More Insulation and a Visit
The family went up to Vermont this past weekend. I had messed up my back chopping up heavy snow and ice a few days prior and it was sore before we left. Unfortunately after the long drive, I was completely done in and I was basically useless carrying anything all weekend. Hell, I was useless getting out of the car… It wasn’t fun. But we still had a good trip and got a lot done.
We relieved some pressure by signing a lease for a temporary place to live during the summer. It should be a great place and we’re excited to move up in the late spring. It is only three minutes from the new house so it will be very convenient for checking progress or just hanging out there during the day.
The visits to the construction site greeted us with chaos. Wires, wood framing, pipes, venting, hoses, cables, switch boxes, and other good stuff overwhelmed us. Also it was about 6F in the house when we got there on Saturday night. Chilly!
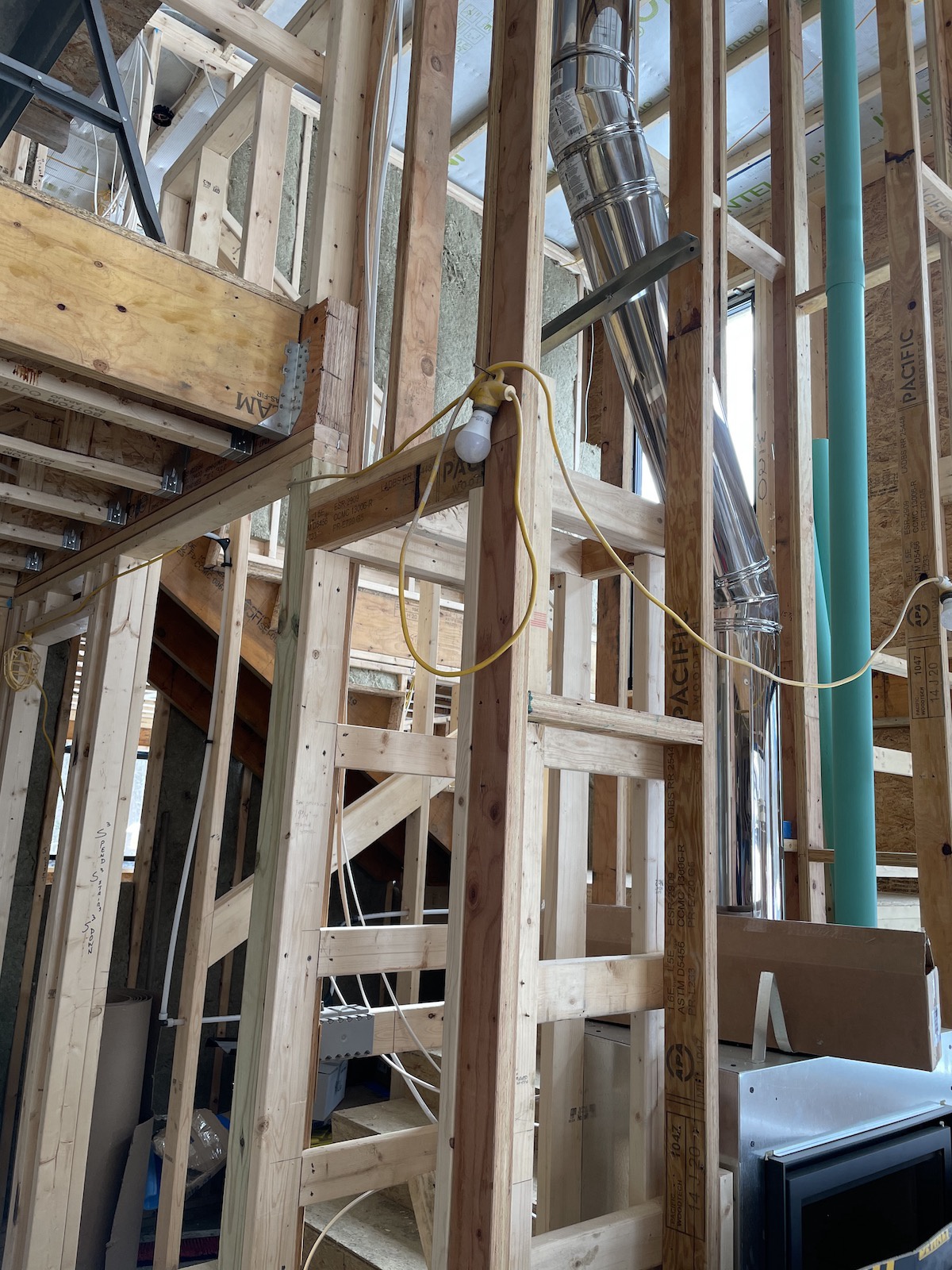
The Zehnder ComfoAir 450 unit had been backordered. I was worried it was going to be a victim of Covid scarcity but it finally arrived so they can complete our ERV install. It is essential hardware that was experiencing sourcing delays, so I’m glad to see that one arrive in tact and it won’t affect our overall project timeline.
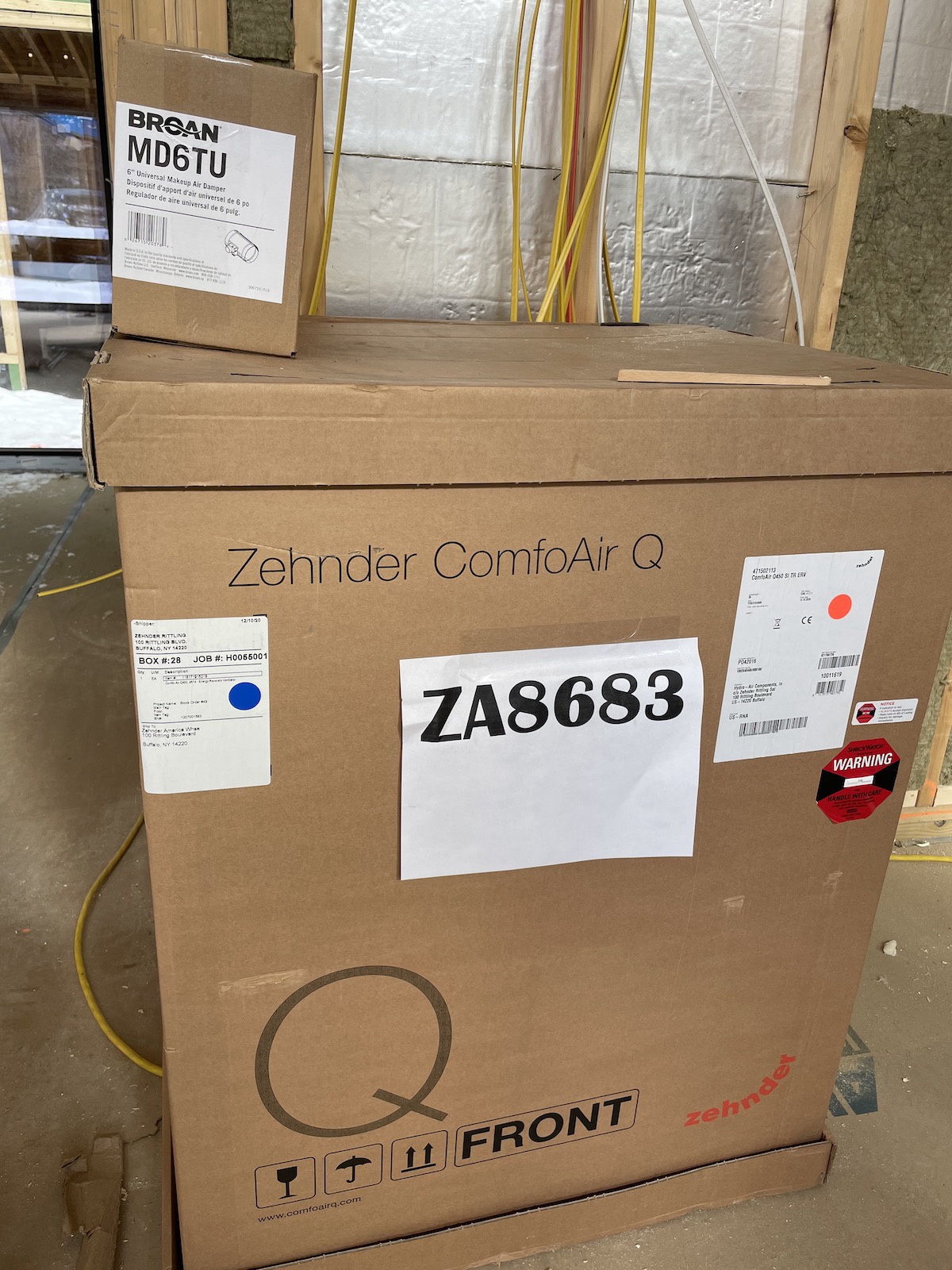
Our builder set up some space heaters to keep the team warm during the sub-10 degree weather. The windows are starting to warm the house on sunny days but since there is no insulation, it doesn’t do a whole lot over the course of the day yet. The report we received yesterday is that the external insulation is almost done and the solar gain is staying around during the day. Once the external insulation is done and wall’s internal insulation is in place, we should be in great shape until warmer weather arrives. The 24” of cellulose insulation was pumped into the attic enclosure last Friday, earlier than expected.
The front door and the south-facing sliding doors look great. The porch door is a lift-and-slide and it is very satisfying to see and feel the door lock in place with the big lever-handle. The door, laden with triple-glazed metal frames, weighs something on the order of 600lbs but slides easily and smoothly. I can’t get over how well made these doors and windows are. You get what you pay for I guess because these things weren’t cheap. I can’t wait to walk out onto the south facing porch in the morning with a mug of coffee in hand.
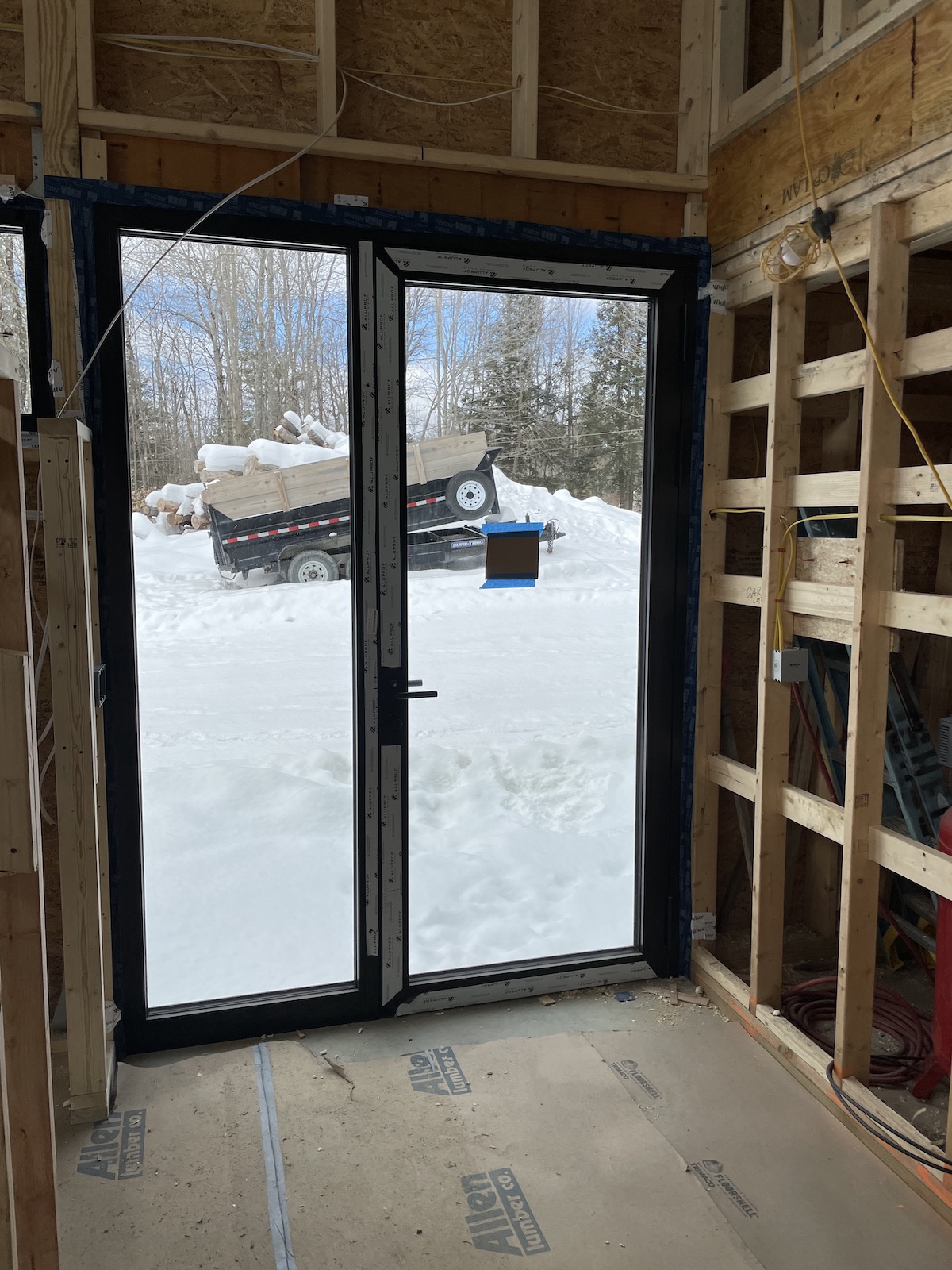
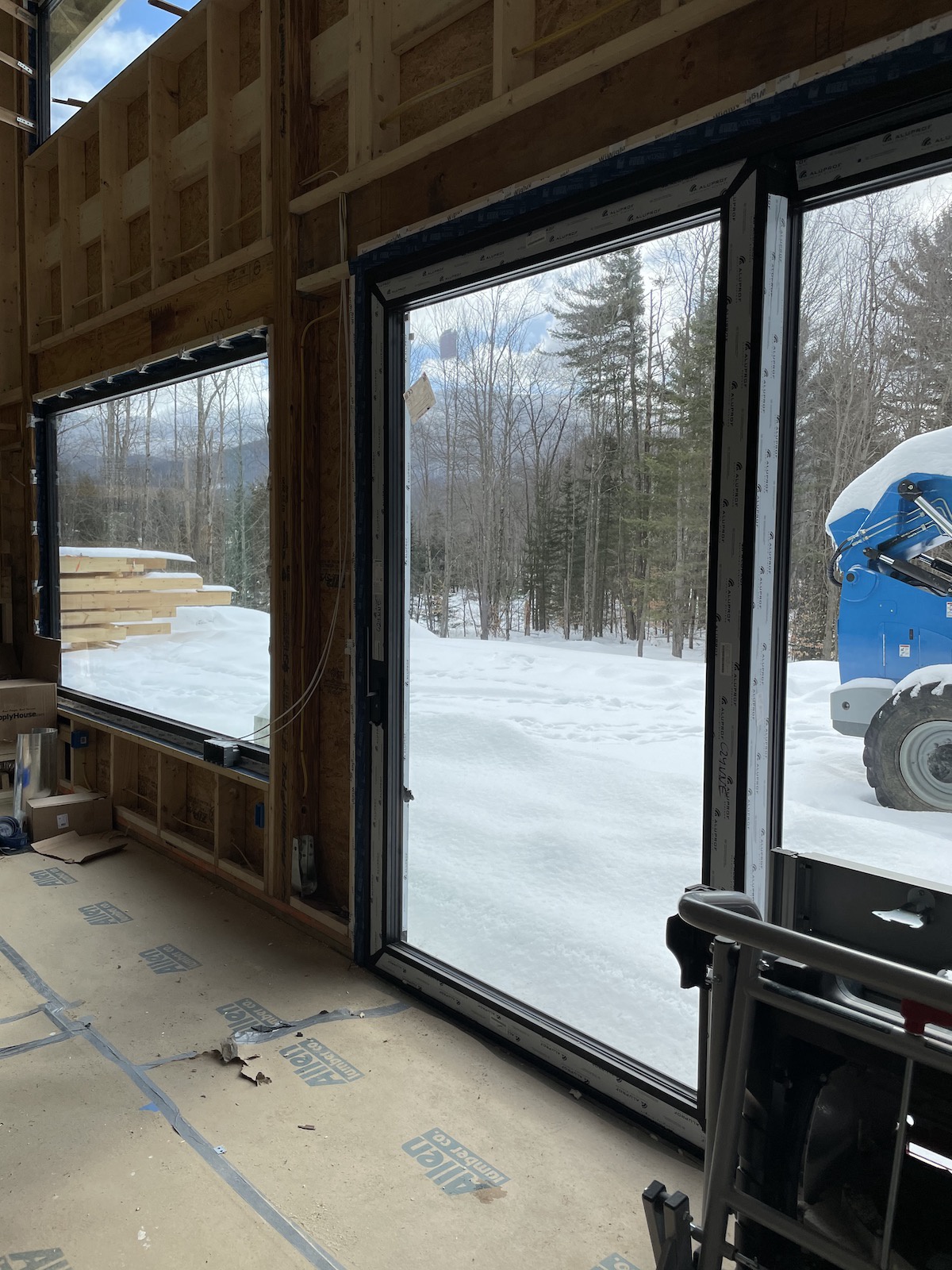
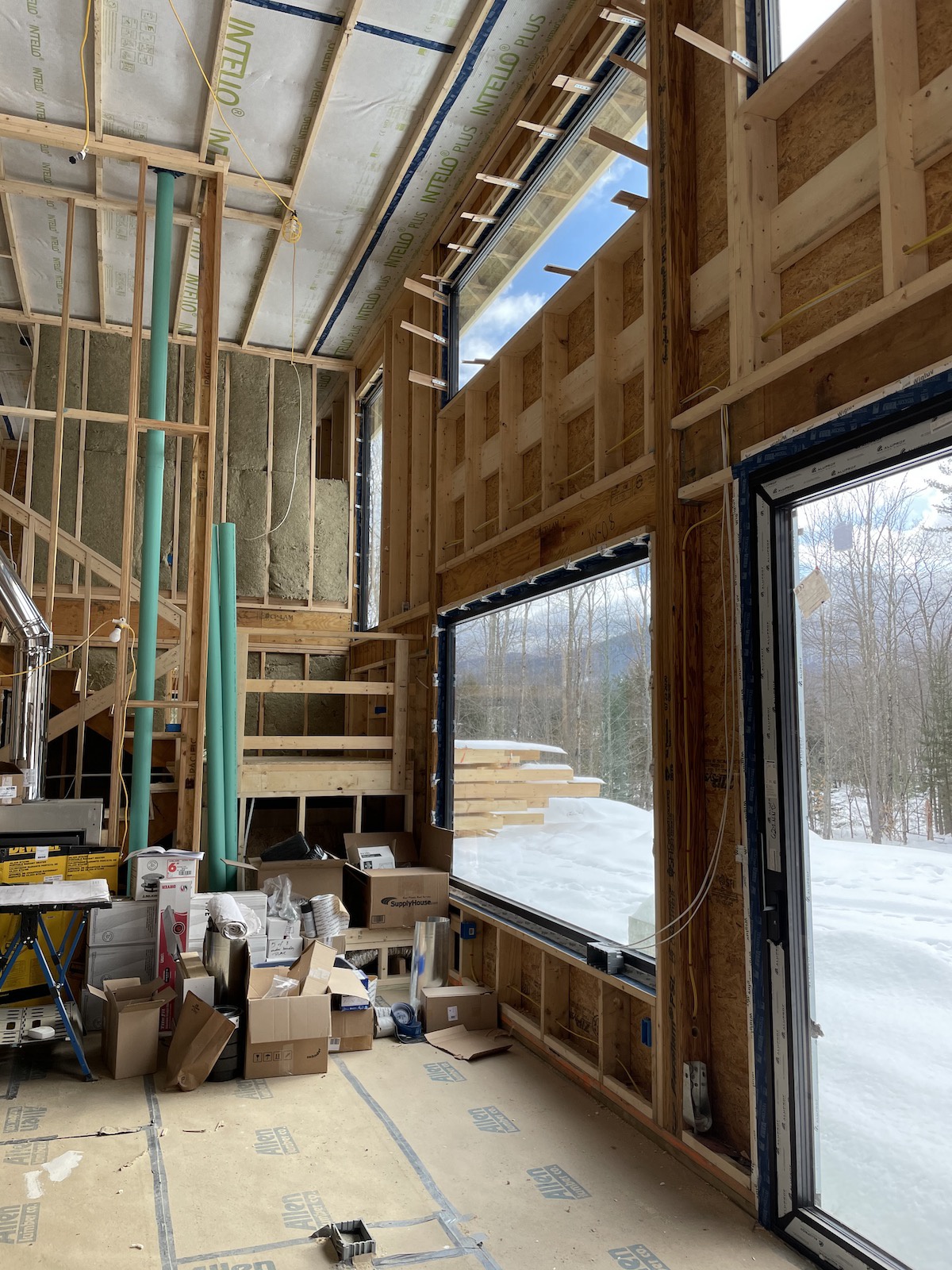
Speaking of the south porch, the timber arrived for the porch structure so they may start installing that next week. You may be wondering why, if we are so interested in solar gain to keep the house warm, we would want a porch overhang over those big windows. The angles and architecture are such that the low angle of the winter sun will track just under the porch and into the house itself. During the warmer months, the angle of the sun is higher so it will be blocked by the roof of the porch and keep the house from heating up.
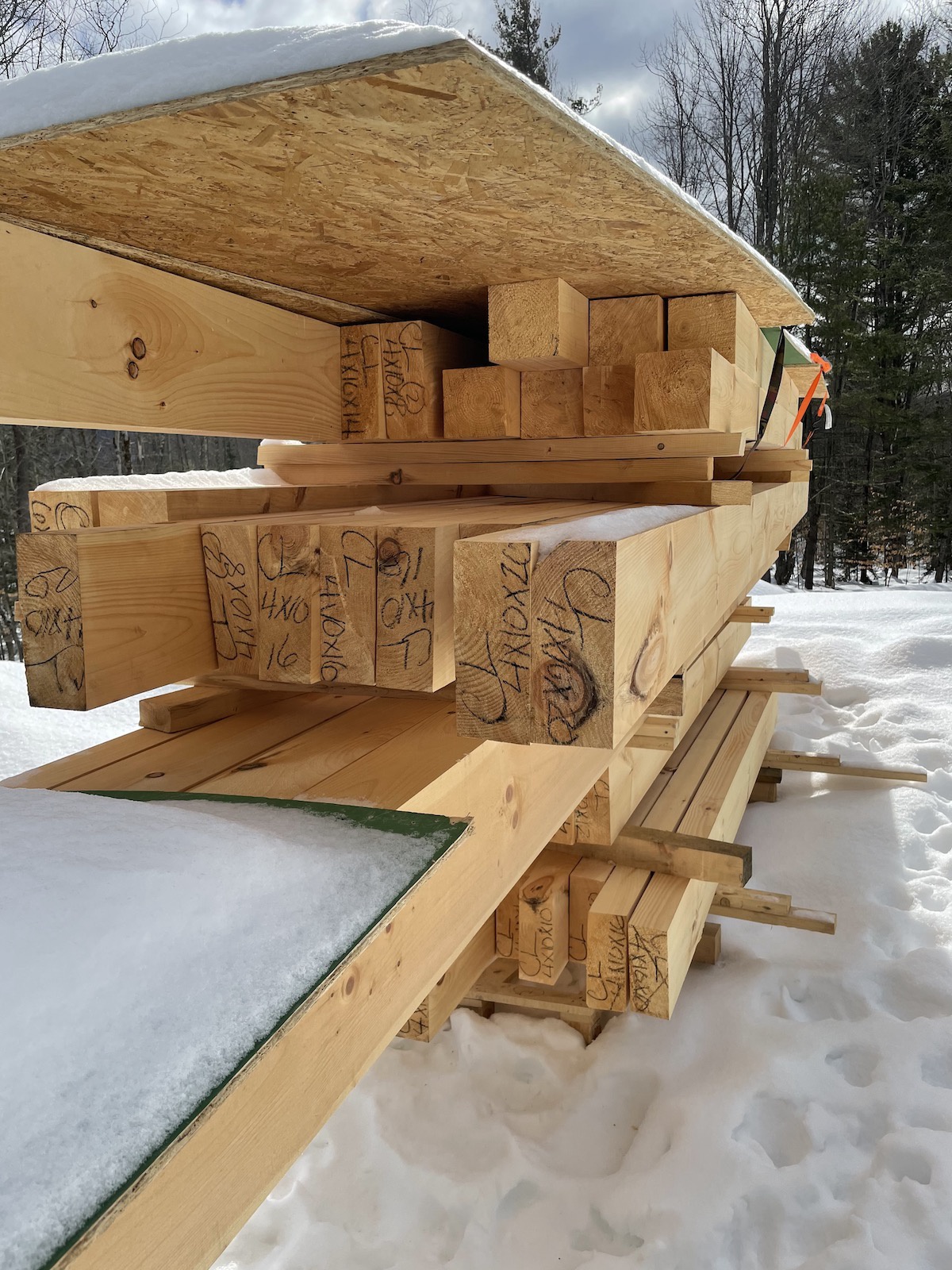
Also arriving this week are some piles of beautiful ash planks . One pile is for the door trim and door jambs and one is for the stairs. We are still waiting for the big delivery of ceiling tongue-in-groove ash and the wider, second floor hardwood flooring ash.
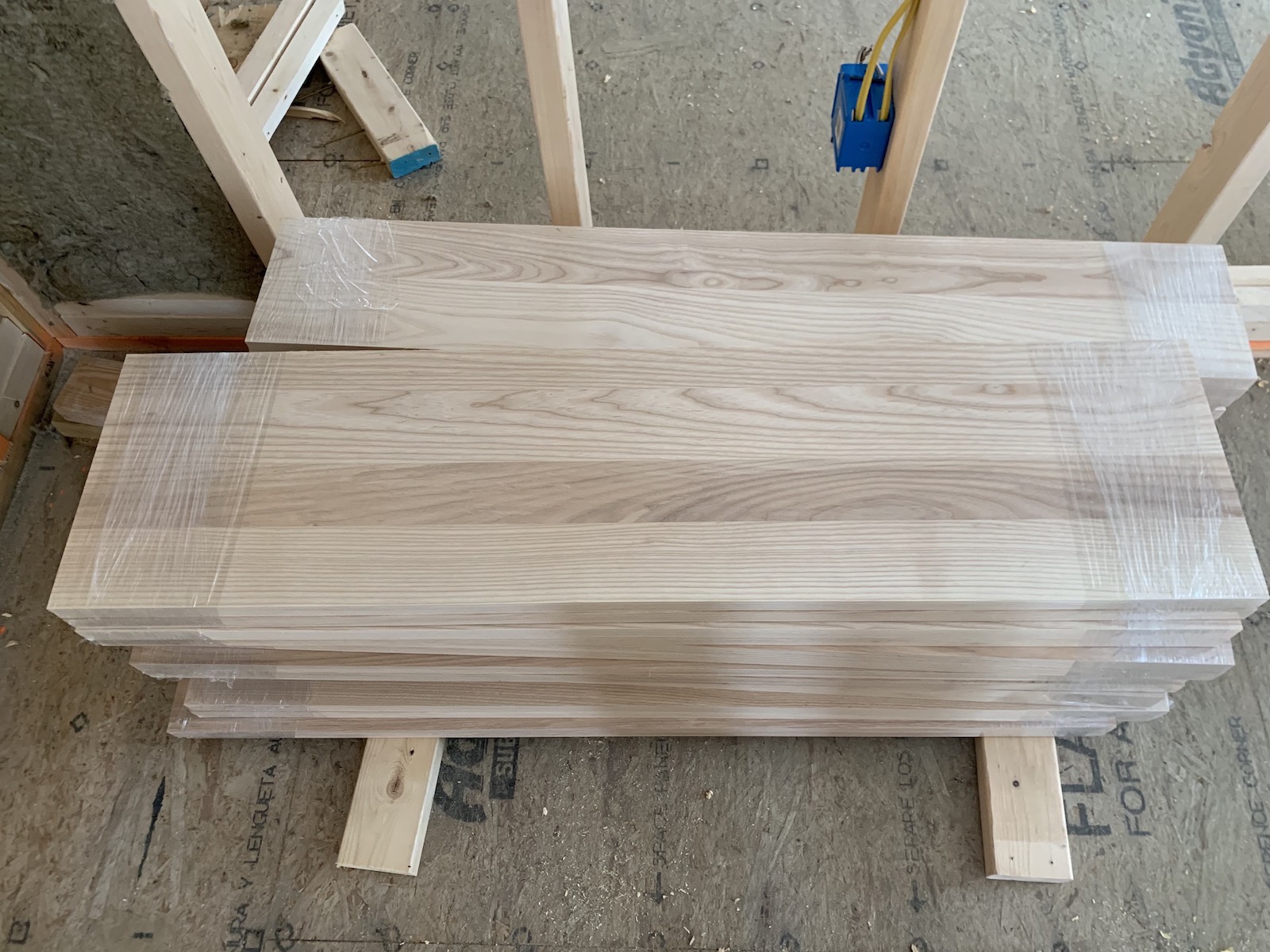
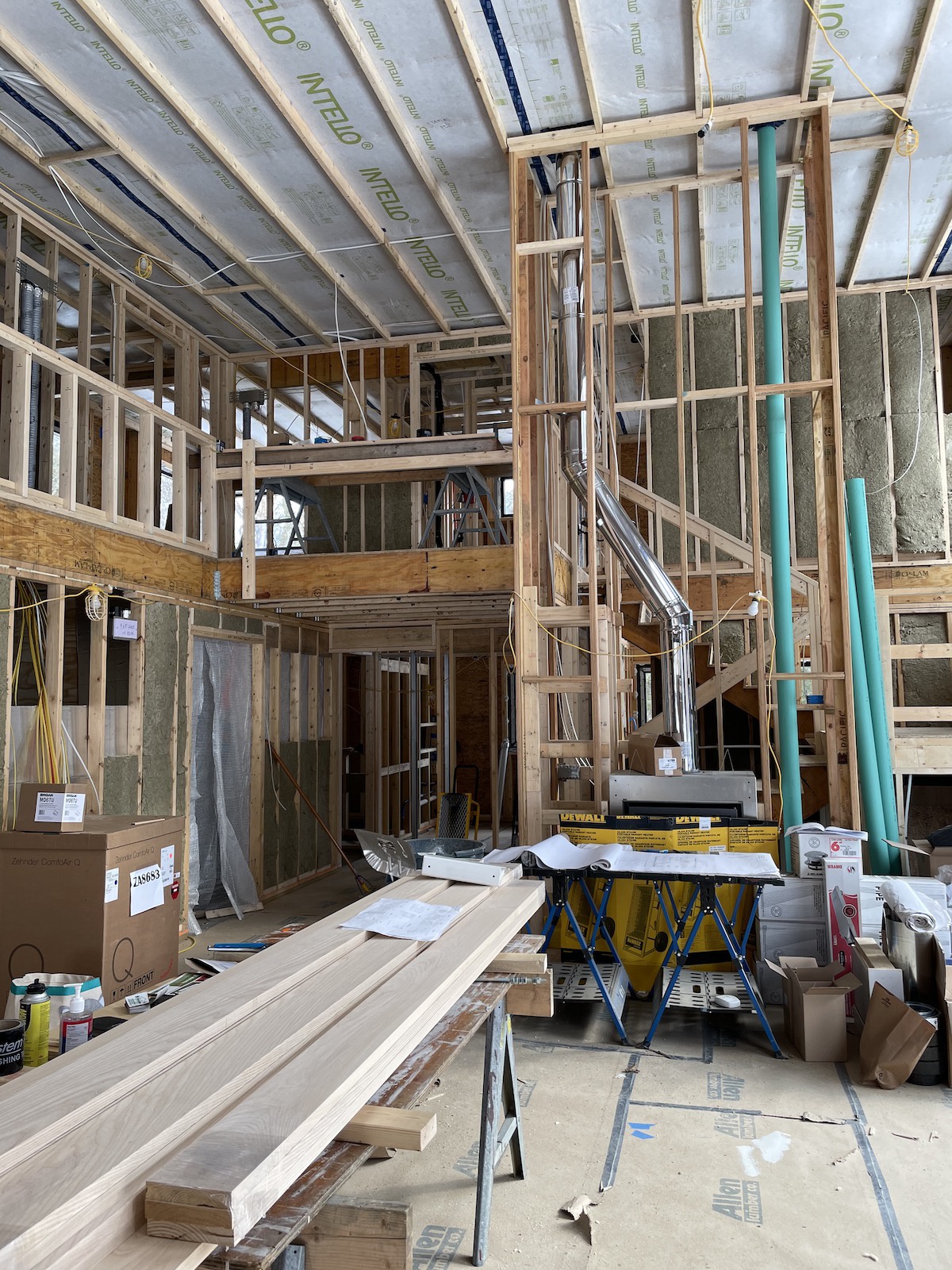
I also spotted the boxes for the heat pumps in the garage to be installed this week or next. Getting all of these mechanicals in place is a big load off of my mind. I see these line items on the project plan and the dates get closer but, not being there, I never see the plan put into action. Seeing it all in place and moving when we’re on site is very gratifying, knowing that we picked a good builder who is project managing this thing towards the goal.
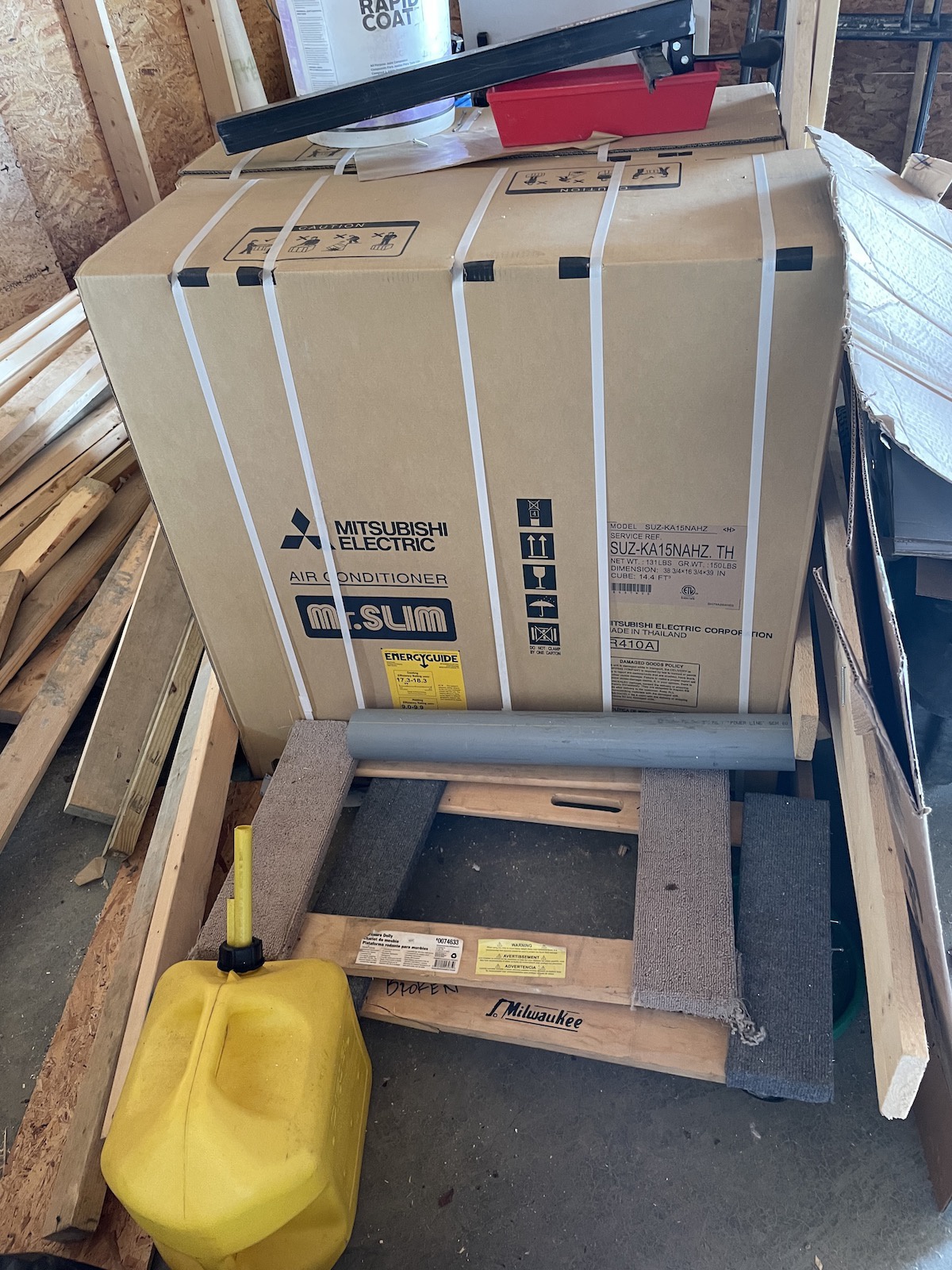
The builder’s son was on site and our kid had a great time playing with him. They kept each other busy so we could discuss things like electrical outlet placement, thermostat operation, siding and roof colors, ash grain patterning and a million other things we had to consider in our discussions with the architect (who was also on site), the electrical subcontractor and the builder. It was an intense morning but felt like we are definitely heading in the right direction.
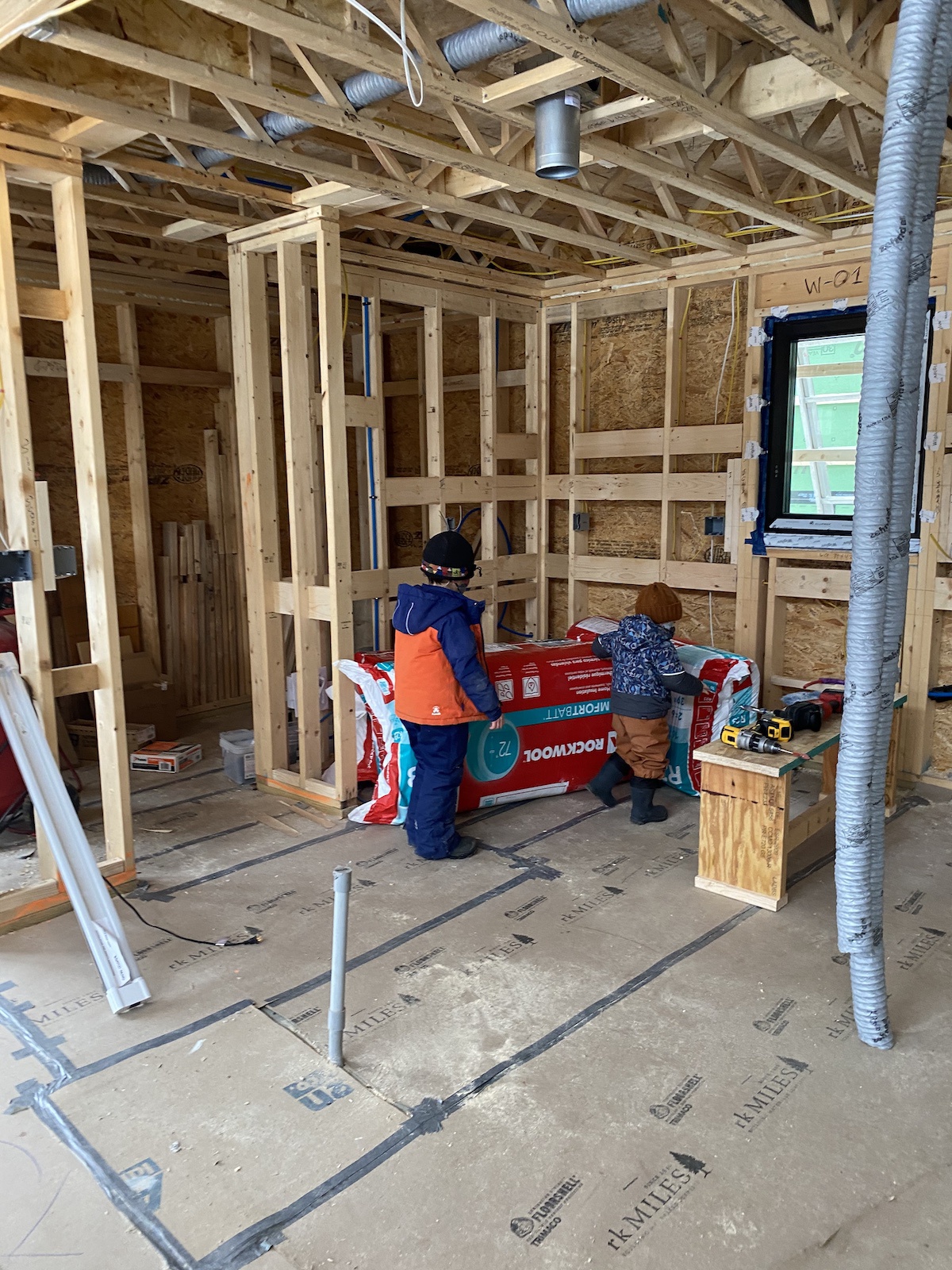
Lastly, the Starlink dish has been installed and is working. This should help the builder with communcation but also give us a good test bed to make sure things are working well prior to move in.
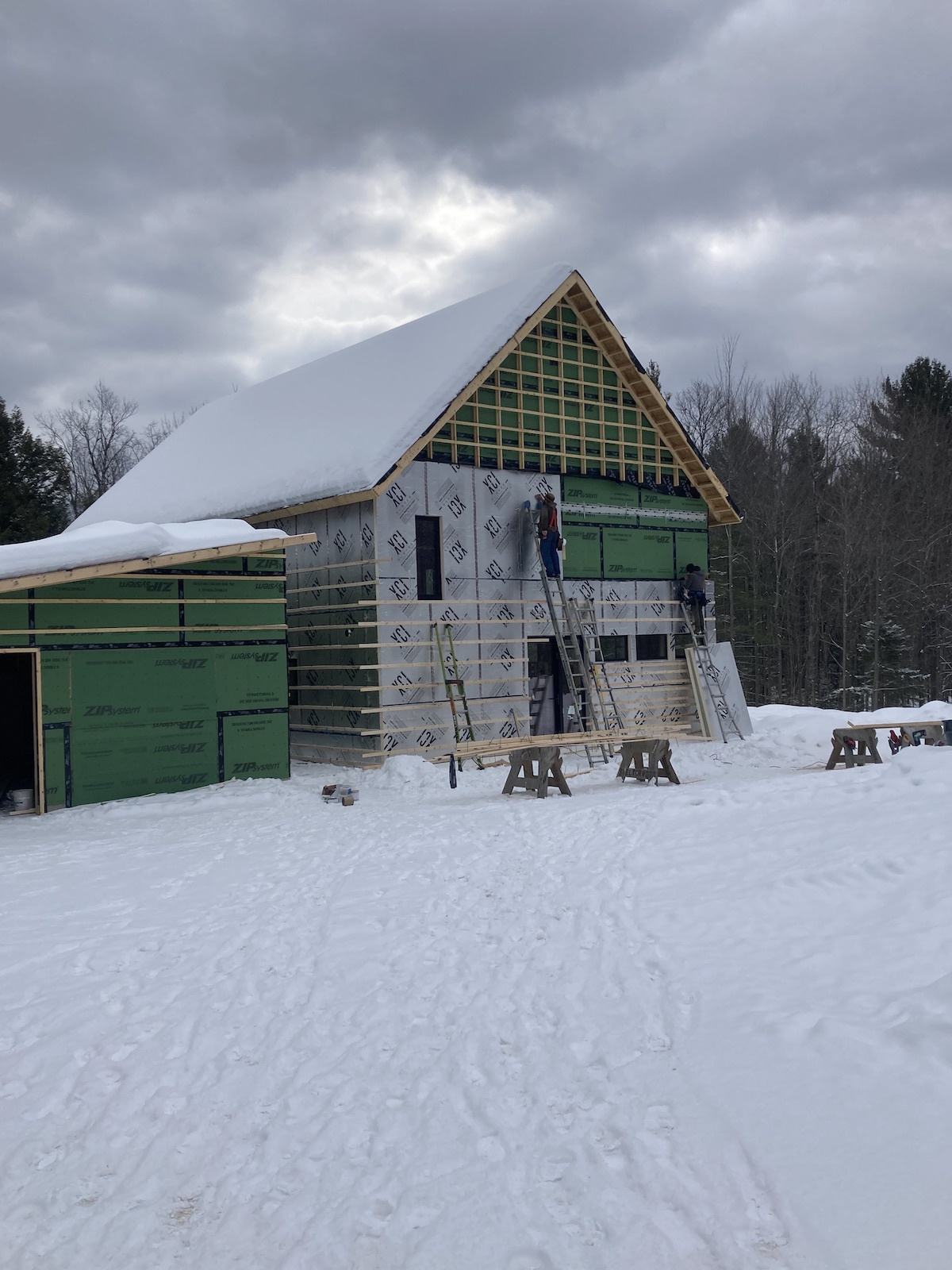
Thursday, 18 February 2021
Exterior Insulation
The last time we went up to Vermont to see the build progress they received a massive delivery of EPS foam insulation for the exterior of the house. When they received the windows the next day, the insulation went on the back burner for a bit. Now that all of the exterior windows and doors are installed, the team has turned their attention to the exterior insulation again. This exterior work can continue while the rough-ins for mechanicals, electrical and plumbing (MEPs) are completed. As these exterior walls get their foil-coated approximately 2-3” thick EPS installed, the house will start on its path to being not only sealed from air leaks, but also start acting like a beer cooler except with the goal of keeping the warm are in instead of out.
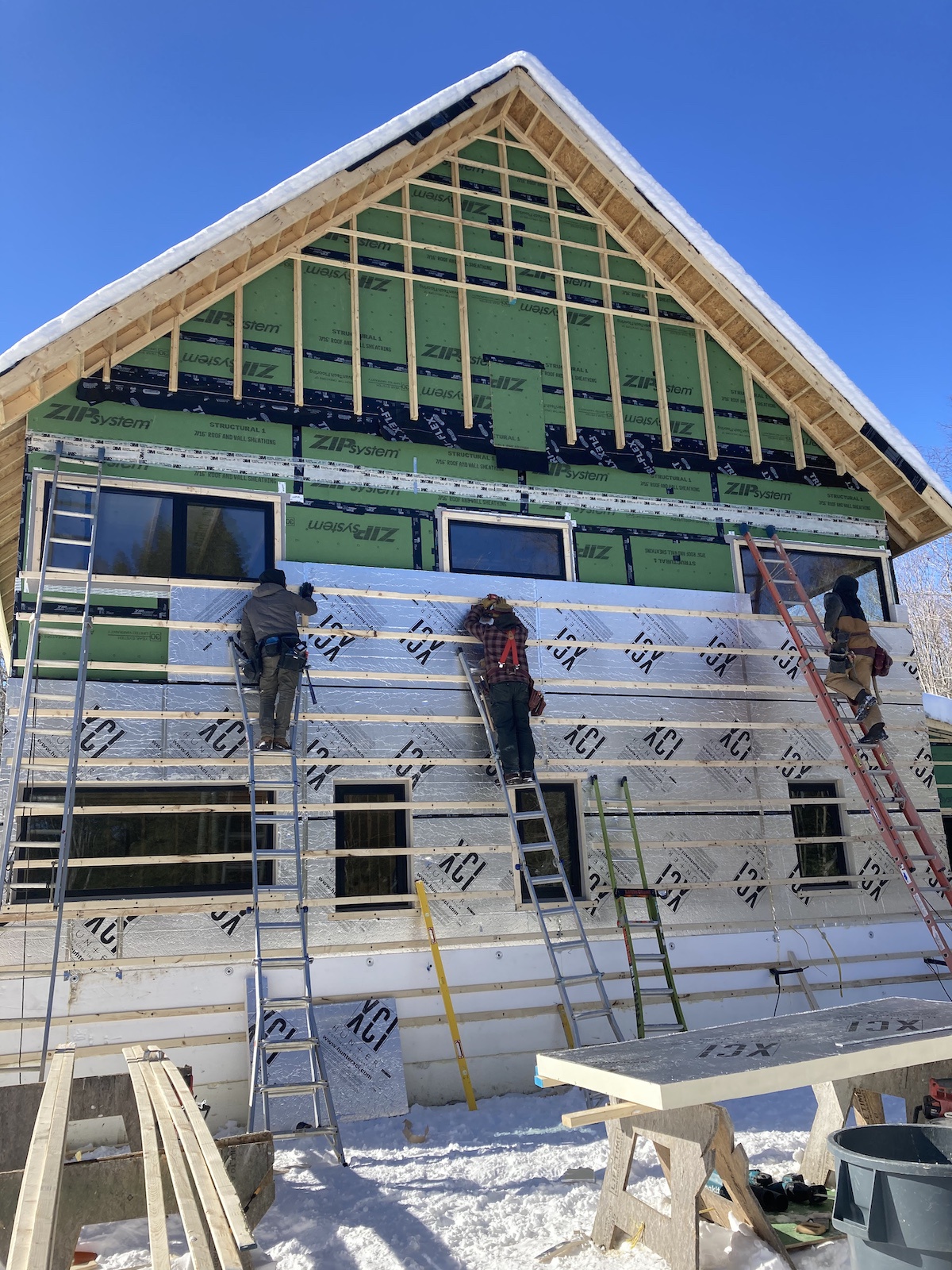
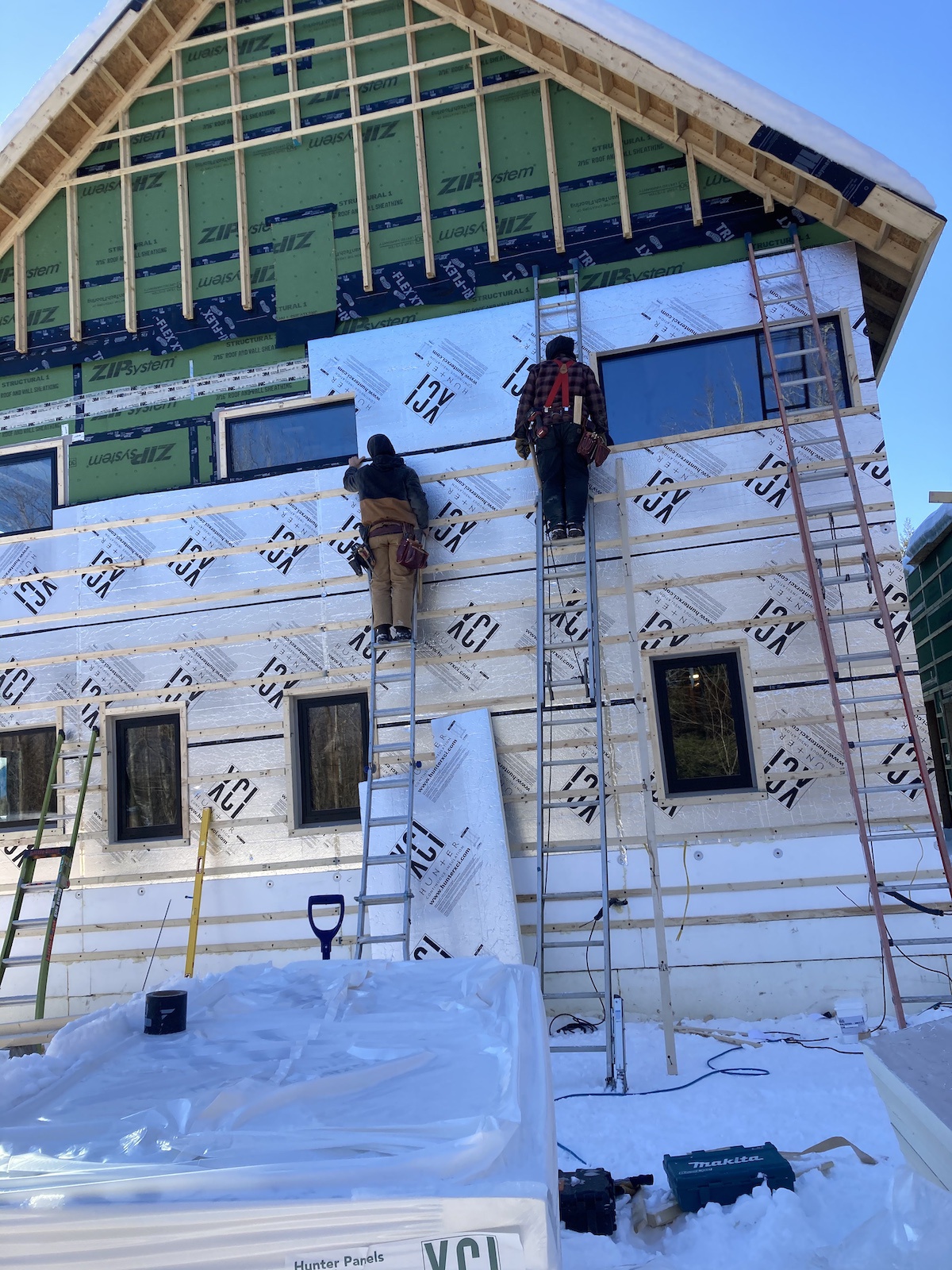
Alongside of progress on the exterior and the MEPs rough-ins getting done, we are also doing final choices for things like floor finishes, exterior material colors, interior plasterwork contractor choices (and colors and textures for what they will do once they get started), furniture hunting (and buying where we find deep sales) and move planning. It is getting daunting from our end but I’m sure our builder Colin has it well in hand on his side of things. So far he’s done an amazing job with sourcing materials and keeping things pretty much matching the trajectory laid out for the project back in March 2020.
Also on our agenda is searching for and applying to pre-schools for our child, getting the lease sorted out for our temporary summer housing, getting moving vehicles sorted and figuring out how we are going to do all of this while also working, picking up a college kid from Champlain on a random weekend in May, selling a car, selling our house and packing. During a pandemic. No problem!
Saturday, 06 February 2021
The Walls of Glass Continue
As our latest invoice reflects, the changes over the last few weeks have been massive and encouraging. We are still on target with regards to our scheduling (mid-August completion) and there are a lot of big things happening. The subcontractors doing the HVAC rough-in should get the remaining Zehnder devices and connections this week, the mini-splits are in, the plumbing is all roughed-in and the electrician is finishing up running all of the wires.
We also had a team meeting yesterday where we did things like confirmed siding and roofing colors, discussed the choice on shou-sugi ban wood that will be installed under the porch roof, discussed the ordering and installation of appliances (which we did last week), and a ton of other things. Our project manager keeps things organized and it is greatly appreciated to have someone with that much attention to detail handling it.
Going unmentioned among all of the activity is that our wood stove/fireplace was installed. The stovepipe goes up to just under the roof and they won’t do the penetration until the roofer is ready (when things thaw).
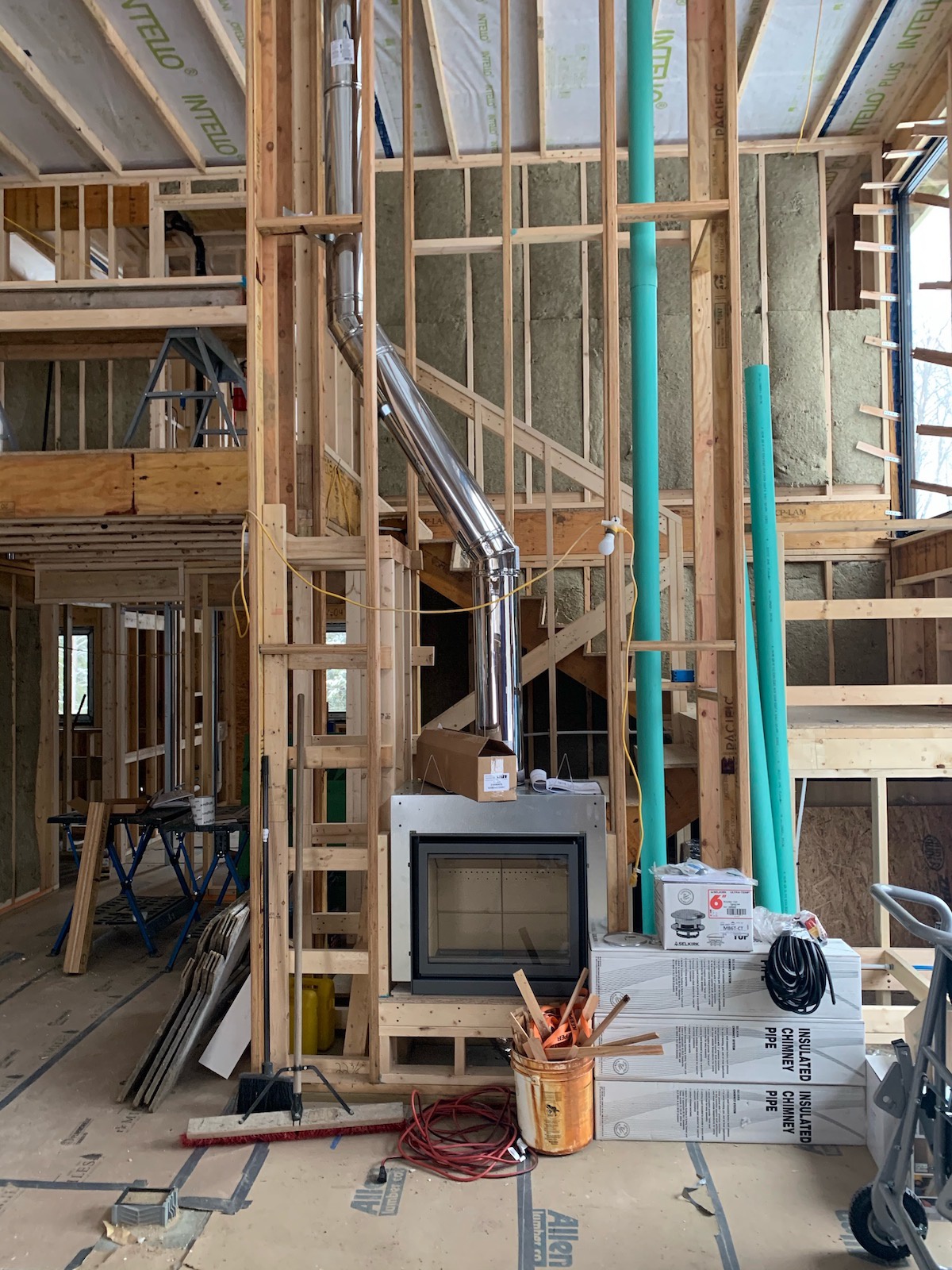
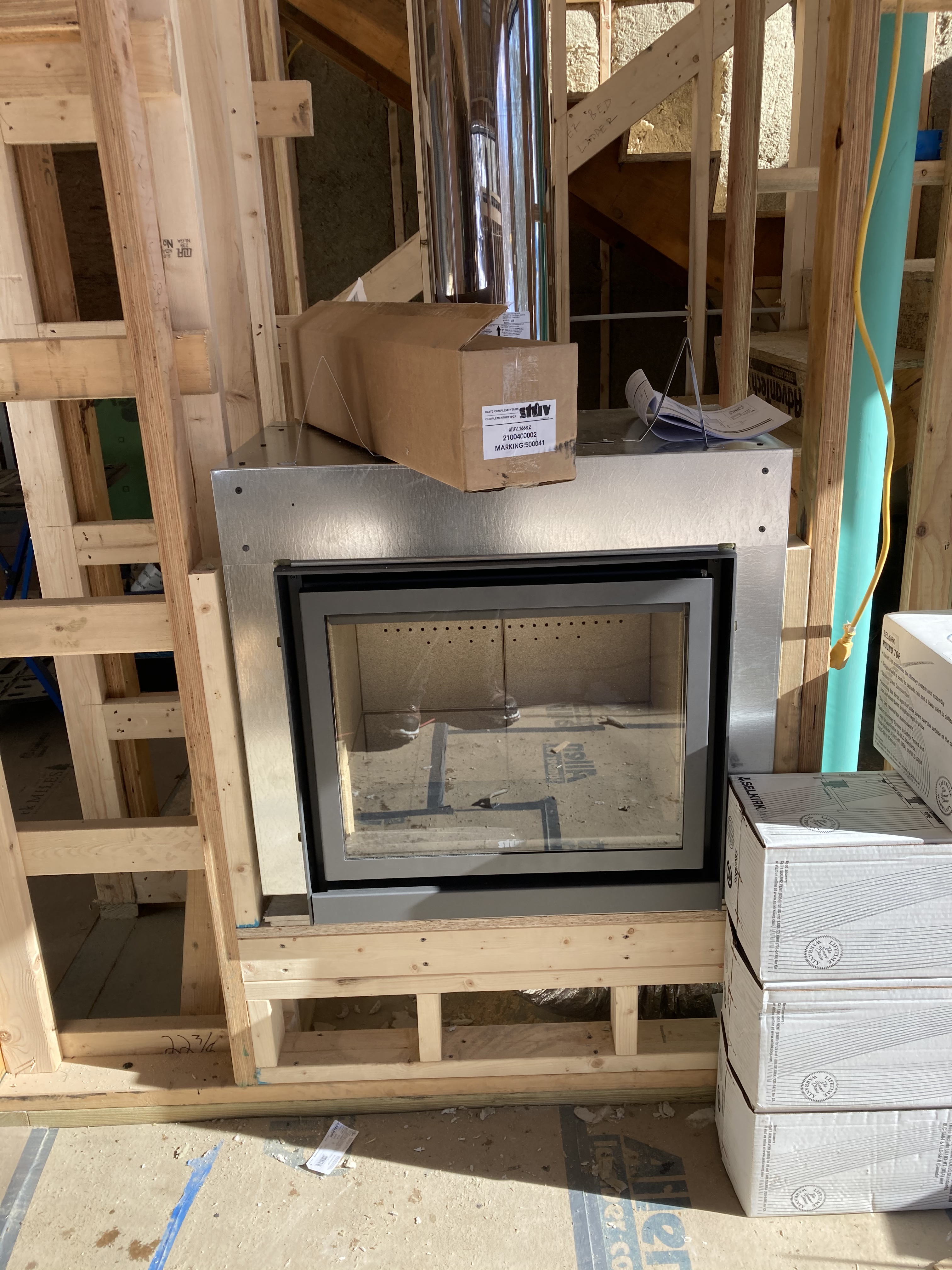
The front door was installed along with all of the remaining windows.
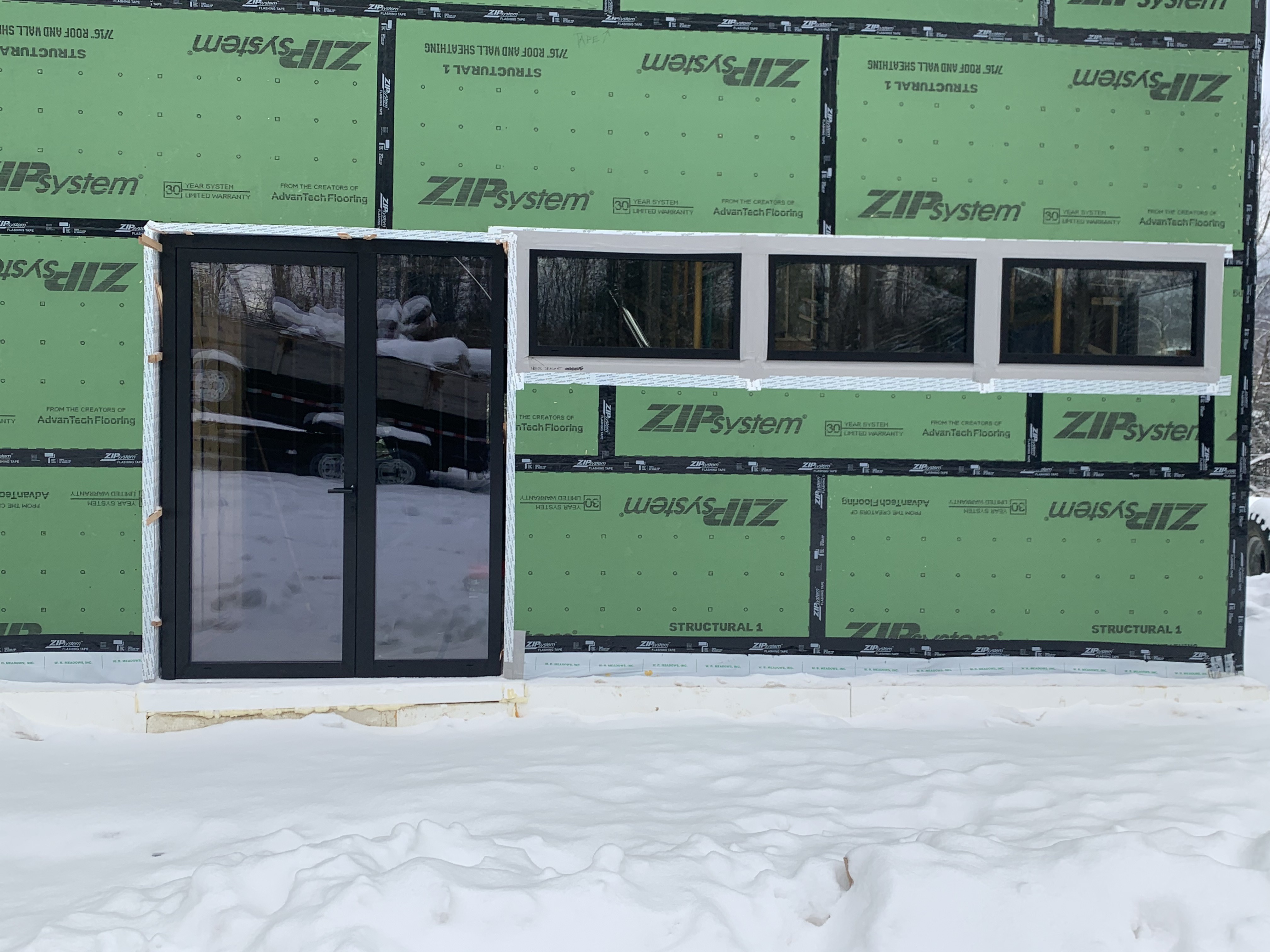
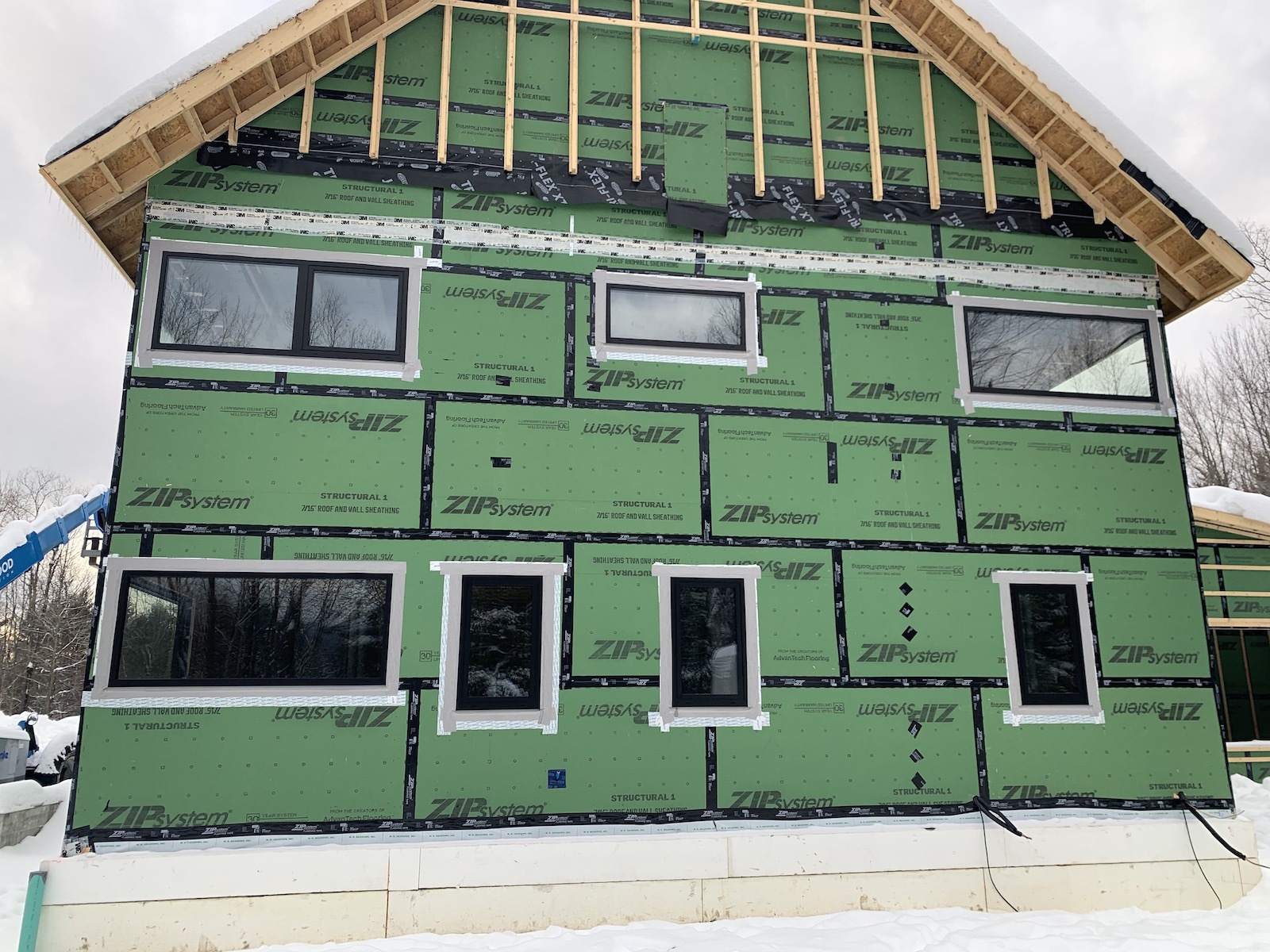
The only glass that isn’t installed is the sliding glass on the south wall but, by and large, the wall of glass that will heat the house is going to be in by Tuesday. What is shocking when in the space that doesn’t translate in the photos is the fact that the sliding doors are eight feet high and ten feet wide. It truly feels massive.
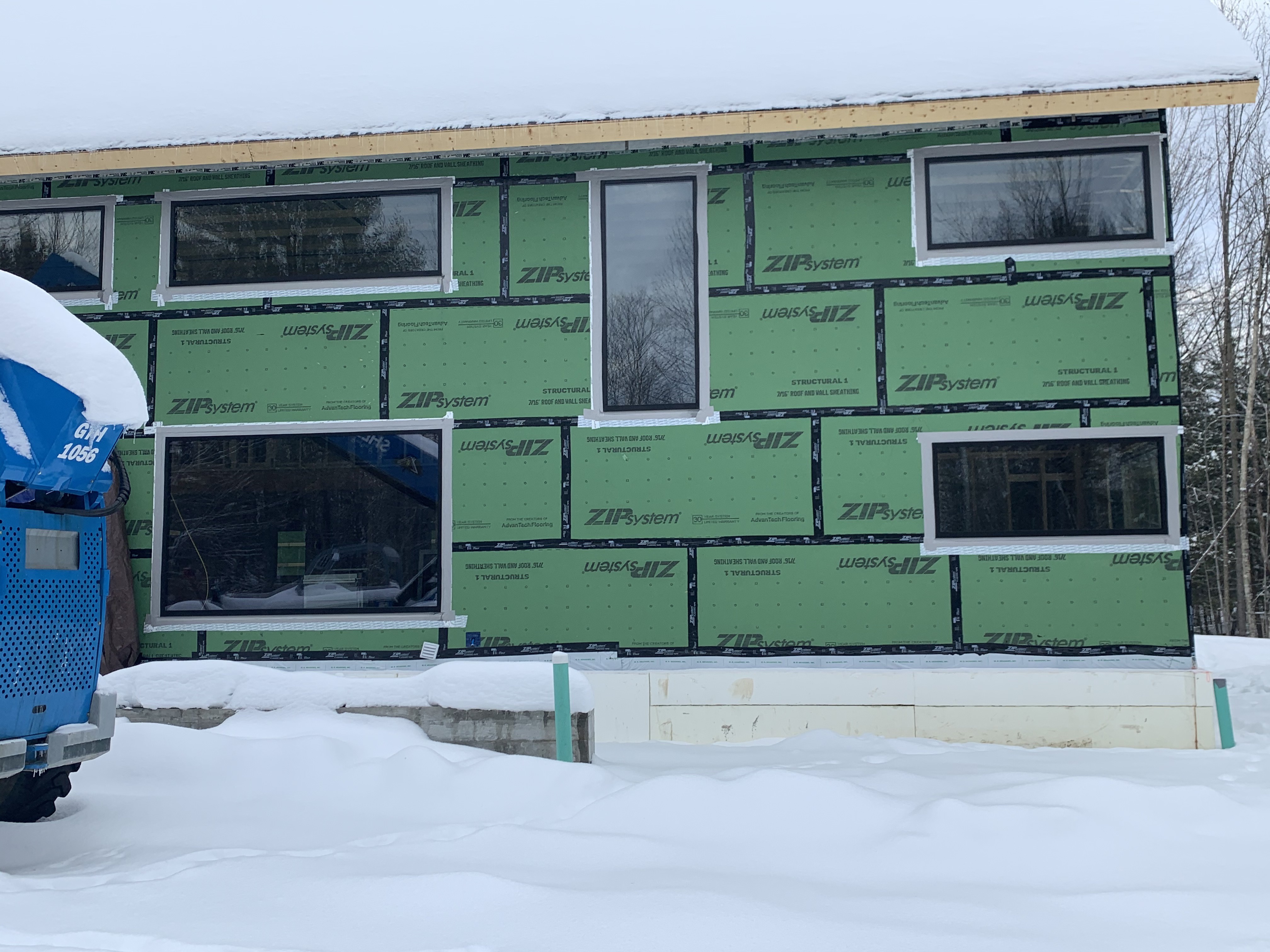
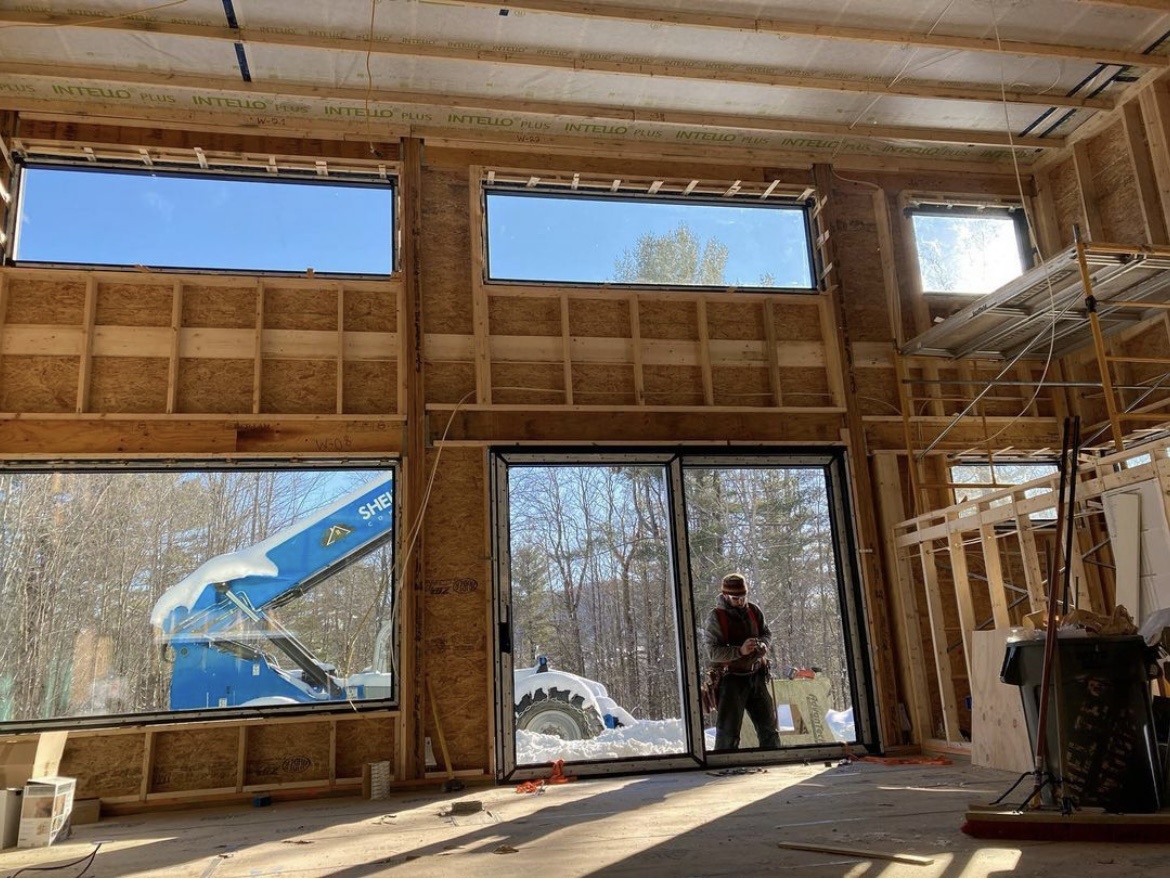
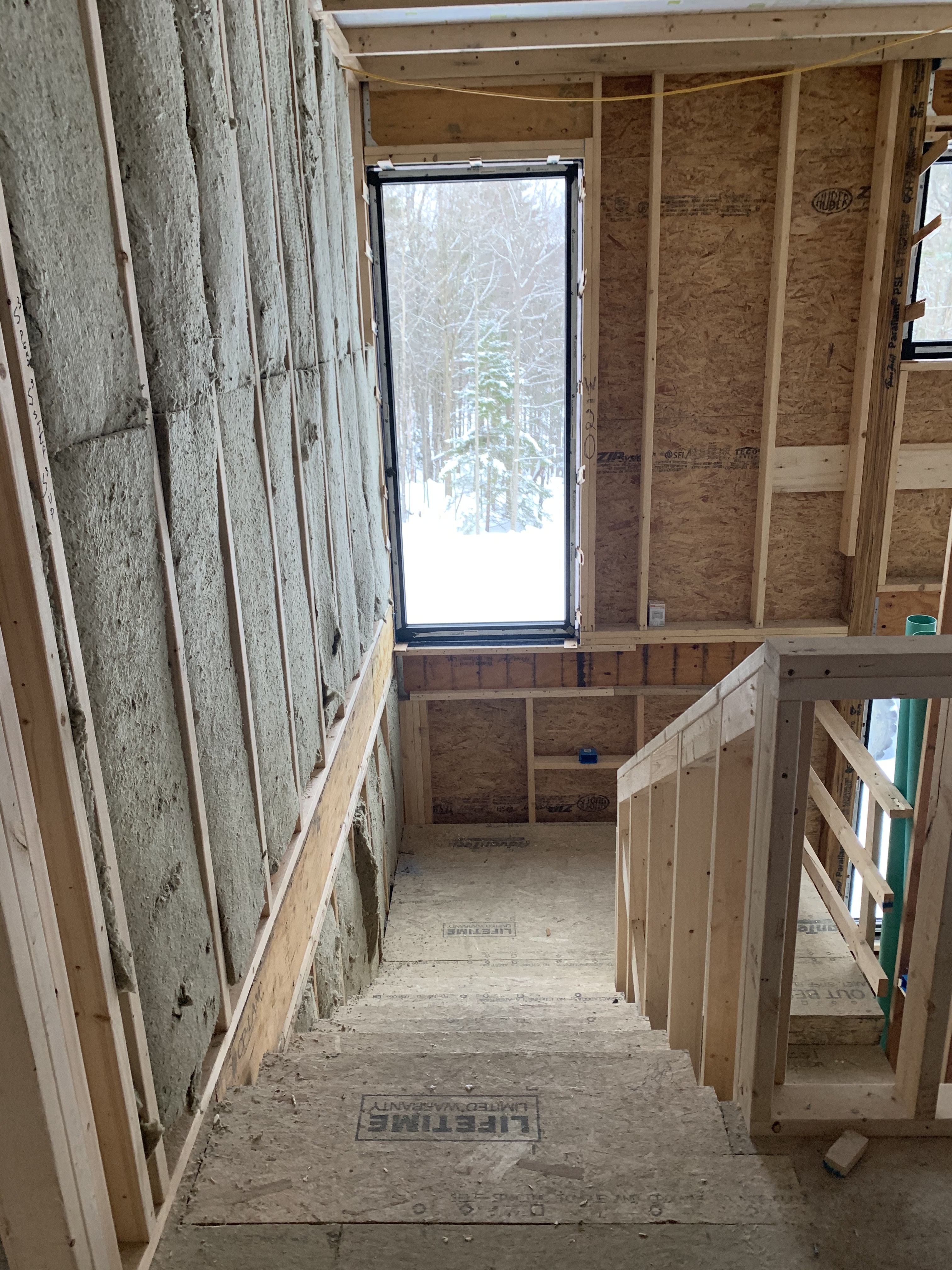
Next week (or soon) they will be scheduling the blower door test. Efficiency Vermont, a non-profit based in the state, runs the test and measures the pressure when you pull air through the house. We hope for a very low number which means that there is little-to-no air leakage. The process is to do the blower door test now and then do it again when all of the insulation is in and the walls are sealed up on the inside.
Once the first blower door test is completed, all of the rockwool, cellulose and other indoor insulation will be installed and they will begin work attaching the EPS foam to the outside of the structure.
