This site is going to document our new home from start to finish, hopefully with a lot of pictures and information. The focus for the site, as well as the home itself, is a net-zero passivehaus design which will get all of its energy from roof-mounted solar panels.
Saturday, 07 November 2020
Cooperative Weather
After weeks of spotty weather, cold temperatures, 9” of snowfall and generally mixed conditions, the weather finally stopped its confusing swings and settled into a stretch of sunny days. And the builders are taking advantage of it with the second floor walls going up among other things.
Surrounding the house is the board-formed concrete walls that make up the exterior side of the patio. This whole process has caused a ton of delays because of broken equipment, snow, cold weather, rain, and a sick foreman. We needed that concrete wall to be formed so that we can then fill in the excavation around it. Once that wall has been buttressed by dirt and sand on both sides, the builders will have access to the entire perimeter of the house with their lift tool which they will need to lift those huge trusses into place for the roof.

Next week’s plan is to use the great weather (sunny and 60!) to finish the second floor walls, install the trusses and put the roof sheathing on. Big week, if true.



Thursday, 29 October 2020
Wall Pours and Joists
Our excellent neighbor, Chuck, braved the rain to get us a few pictures of today’s progress. One of the big lingering worries from last week is gone with the concrete team pouring the footers and wall on the south and west sides of the house. I thought we were going to prep for the pour of the concrete patios but the builder said that they weren’t going to do those until the spring to reduce the risk of damage. Makes sense to me.
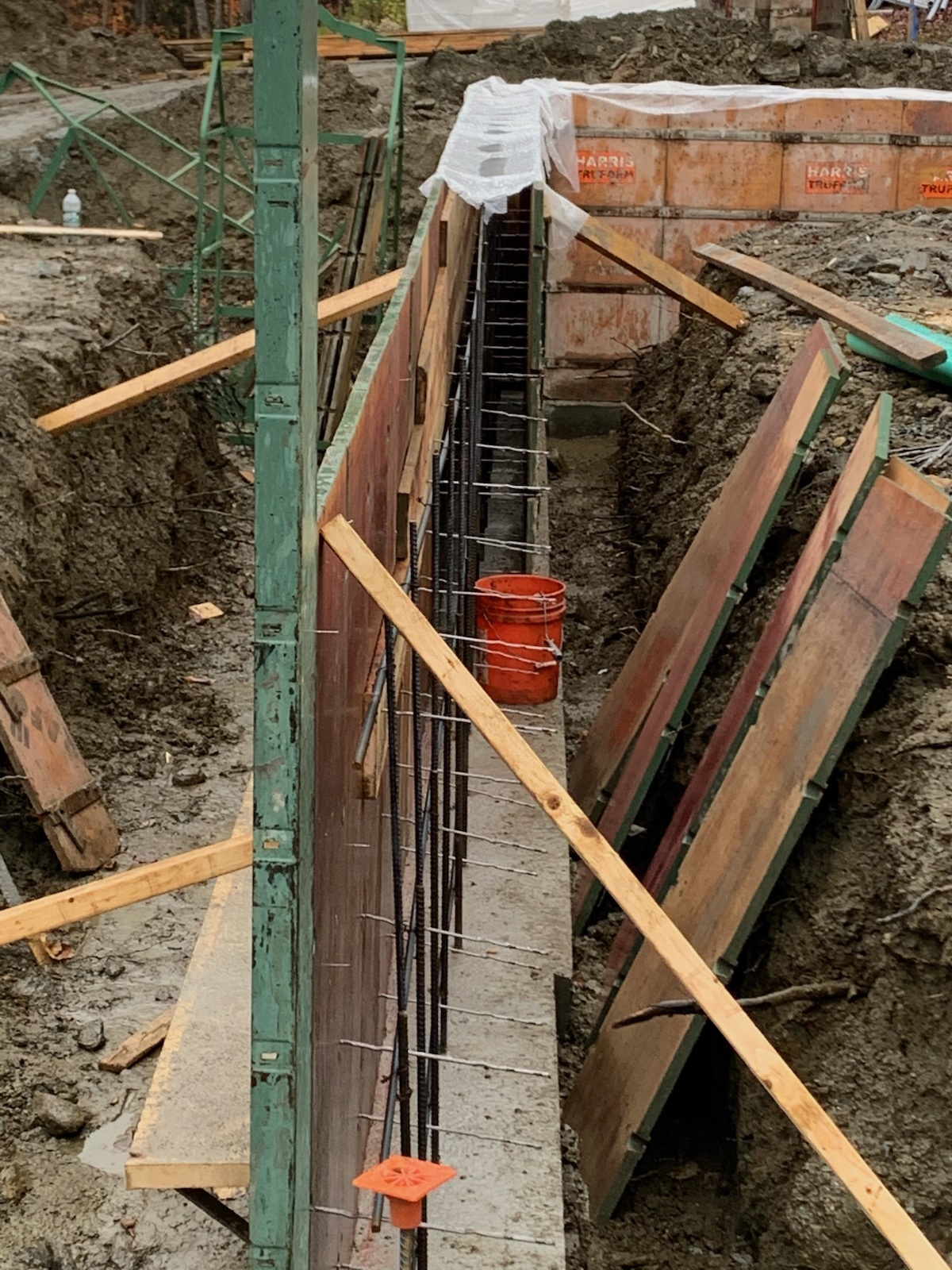
They also put in the flooring framing so that means that the next day they work (tomorrow?) they can either put up the south and west walls or install the floor sheathing. Maybe both if we’re lucky. The big walls that go from the floor to the large truss structures happen next which will be exciting to see because it will finalize and define the real shape of the house and also dry in the structure.
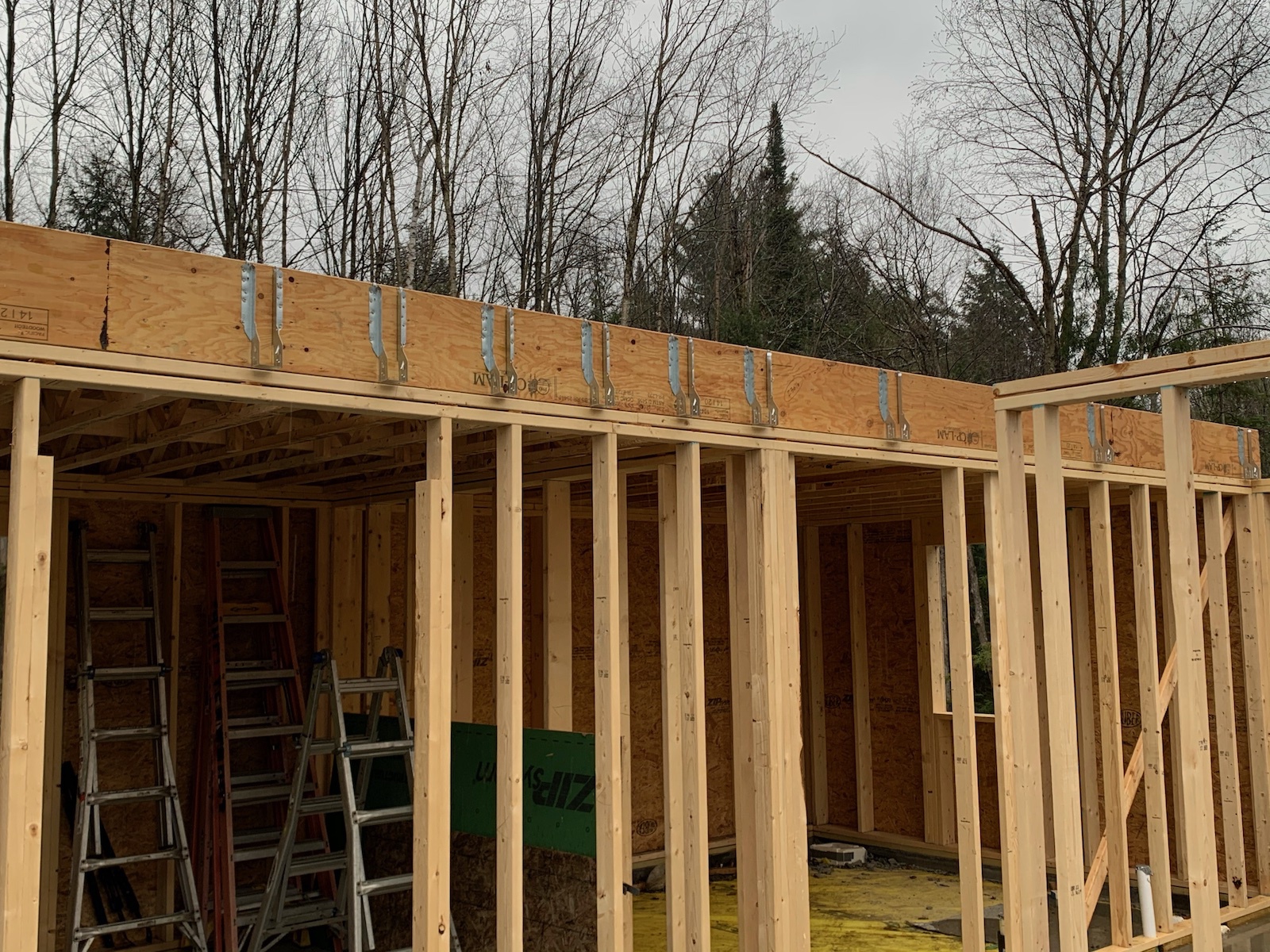
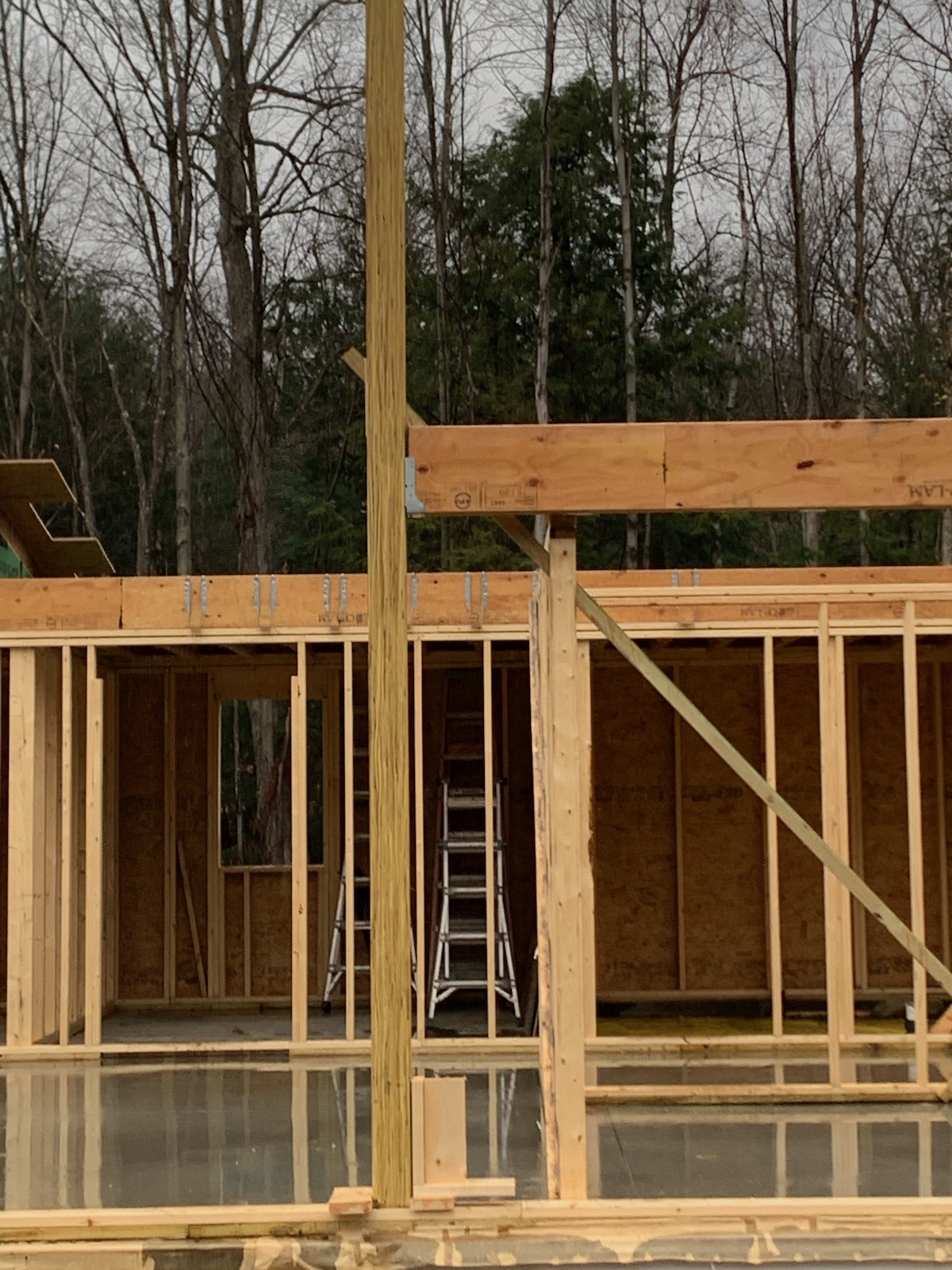
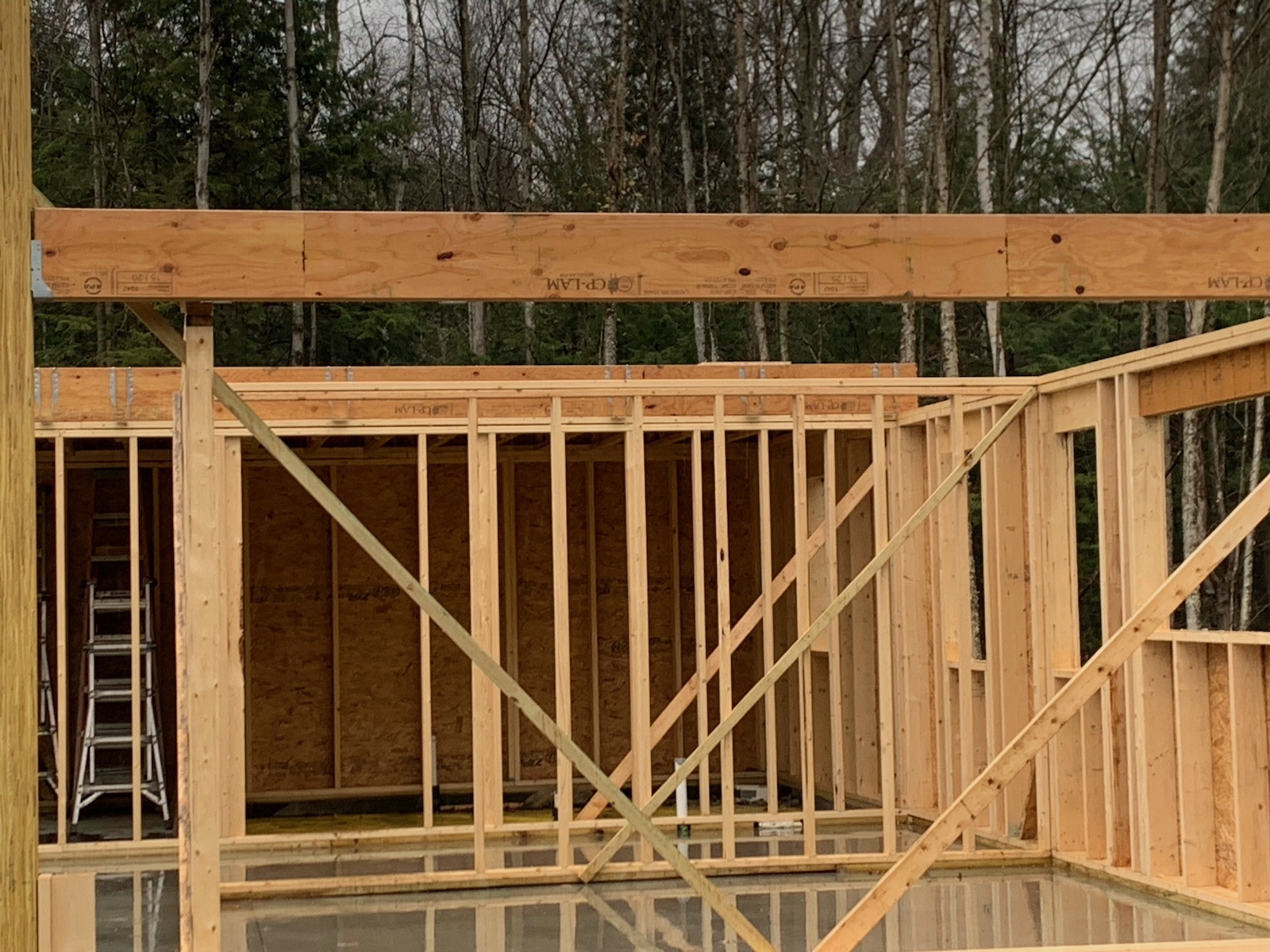
Monday, 26 October 2020
Garage Progress
My biggest worry leaving Vermont on Sunday was that the weather or schedules would conspire to delay some key parts of the build, which would cause a cascade of schedule delays. Footers don’t get poured, so frost walls don’t get poured so they can’t stand up the south wall so they can’t put the roof on and then we’re stuck with open trenches and a foot of snow. Or we lose our spot in line to get footers poured because of an equipment breakdown with the excavation company and the lost spot in line, due to the COVID era we are living in, turns into a weeks long delay which then spirals out into weeks of delay and then its too cold to pour concrete and we’re stuck for the winter.
This is, unfortunately, how my brain works. Luckily for me, our builder is a good one. Today, first thing, he sent us a picture of a concrete truck pouring footers in the 36F rainy weather. I think, from here, we get wall structures built and filled with concrete and then our patios get poured. From there, framing should go quickly up to the roof. They also got the garage floor poured finally. I’m not sure if they got the bathroom floor done yet or not.



Speaking of “going up to the roof” the trusses were so long for the upper part of the building, they had to be shipped in two parts with the intention of being assembled onsite. I wish we could be there to see these things being put into place.


Saturday, 24 October 2020
Framing Progress
We traveled up to Vermont for the weekend. We met two of the builders on the site and they showed us some of the progress made with framing. They also talked about the next plans which involves installing the floor system and then framing all of the second floor walls. Once those are in place the massive trusses are going to be put in place to form the roof.
We are waiting for the concrete company to pour the footers and frost walls for the patios that surround the house and will also be needed to lift the trusses in place with the telehandler.
The house right now is an interesting mix of feeling small in some areas (the library room is feeling pretty snug now that we see its total area) and large in others (like the main living area with its long angles and soon-to-be-high walls). Everyone tells us that building a house is a series of swings like this for the remainder of the process so I’m not surprised.
We were going to go do some more woodcutting but it started raining so we’re going to do some exploring in the woods instead.
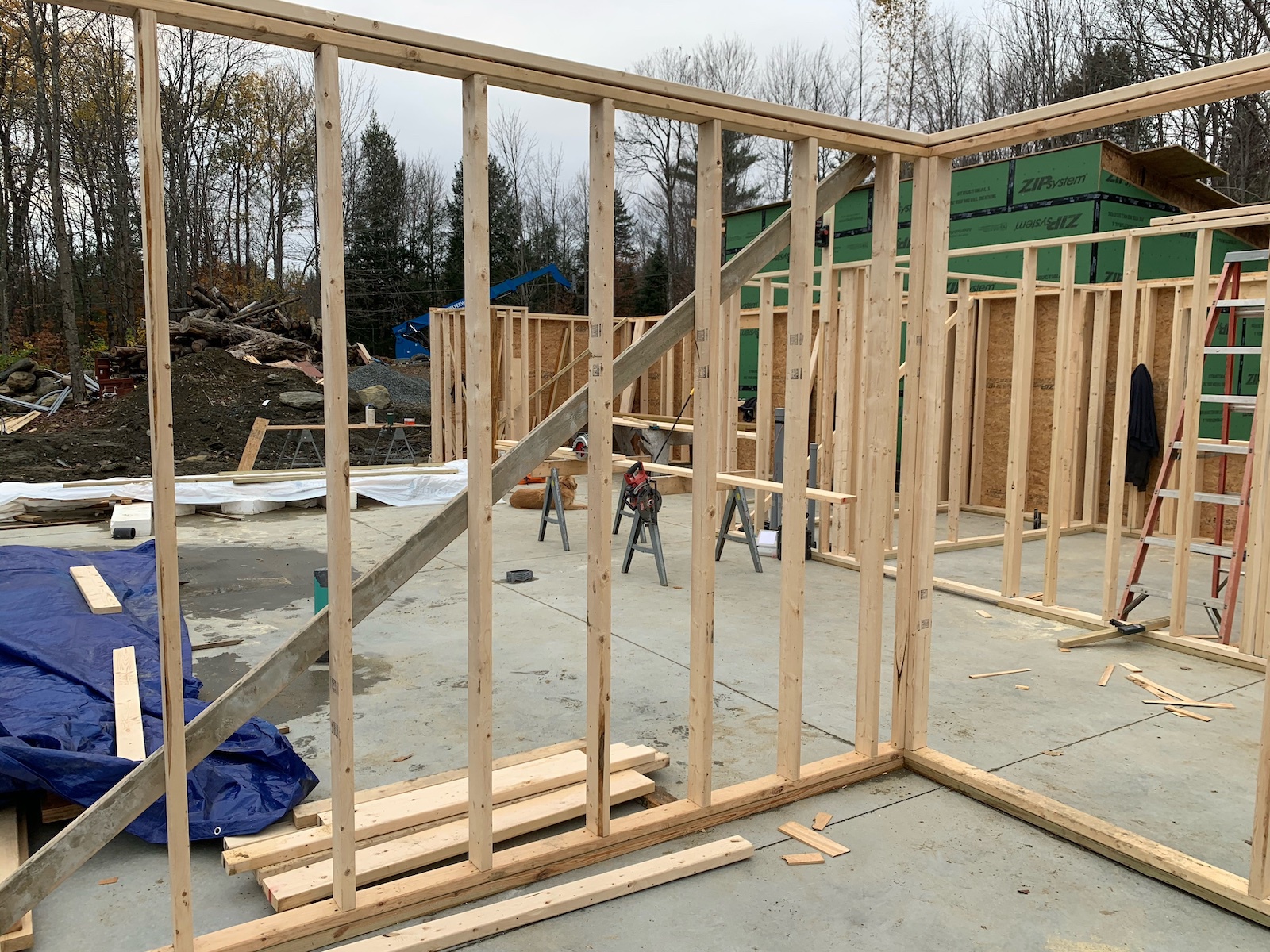
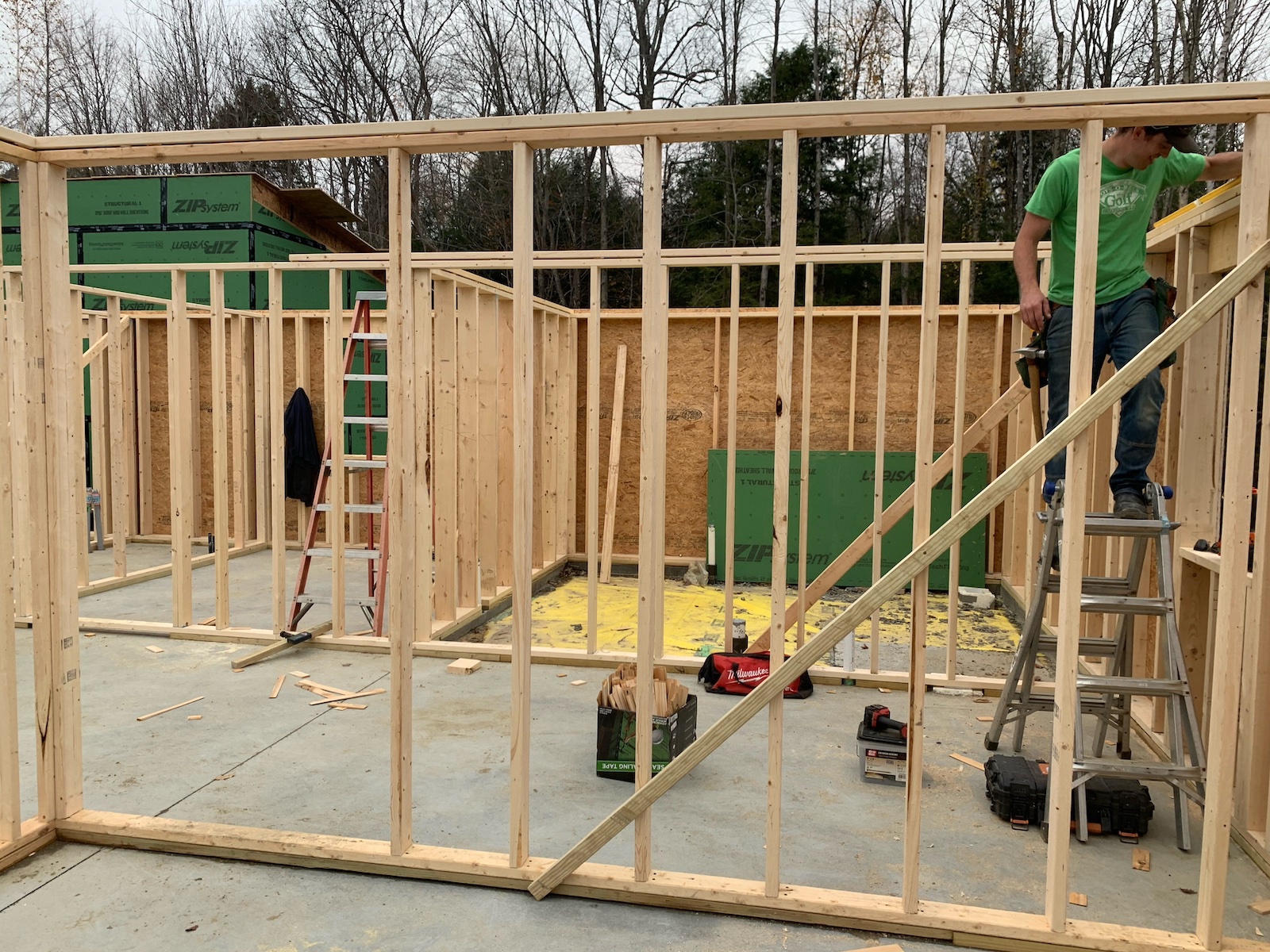
Here is a stick-season view from our bedroom window. Not bad.
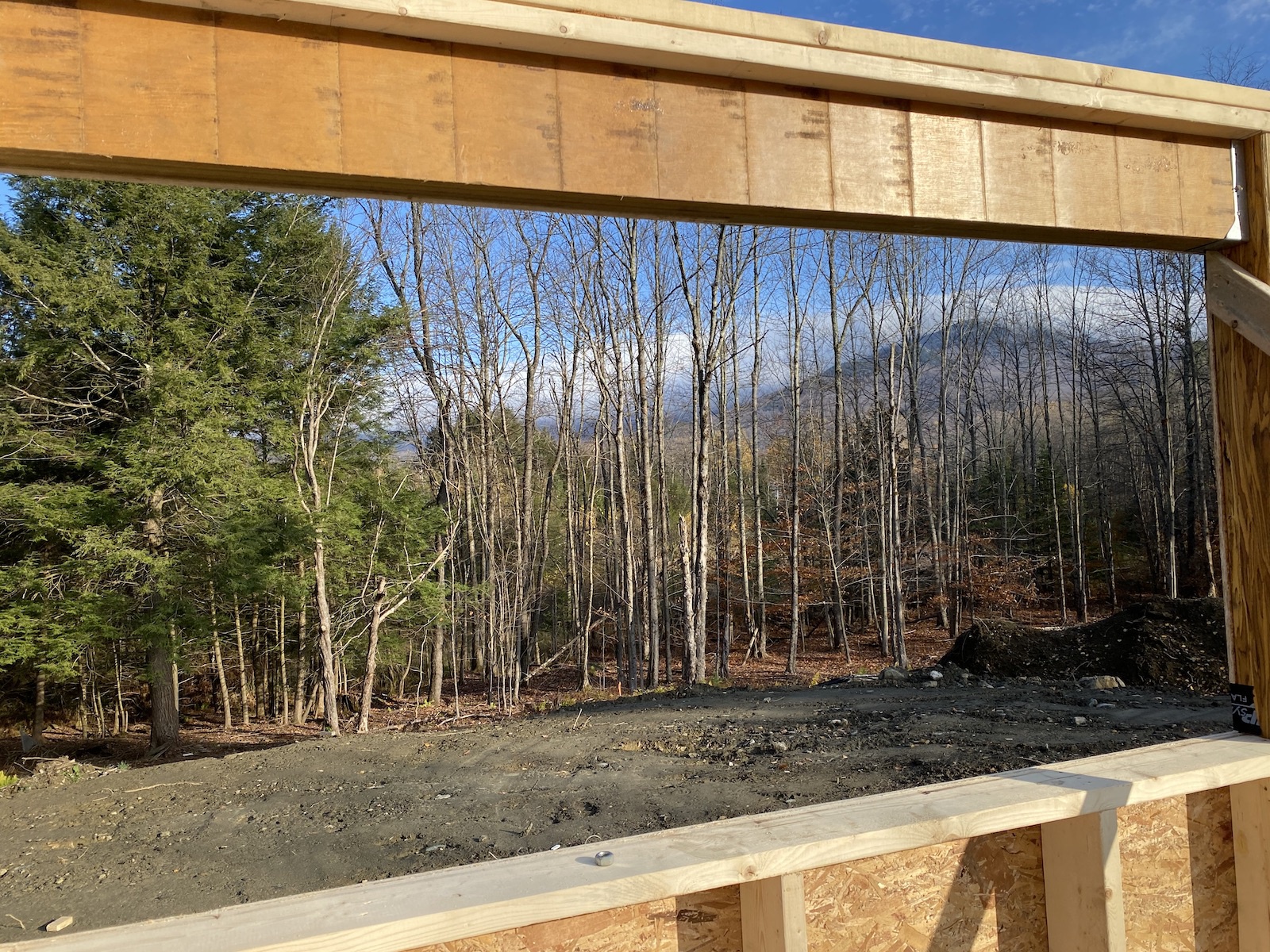
Saturday, 17 October 2020
Framing Starts on the Main House Structure
Framing on the main house has started, now that the rain has let up somewhat and the slab has hardened. You can argue either way that nature conspired against us or with us to get this neat leaf pattern on the slab from a blown leaf. I like the idea of nature intruding in the build in a non-obtrusive way but I’m torn between wanting everything perfect and being ok with a happy accident here or there.
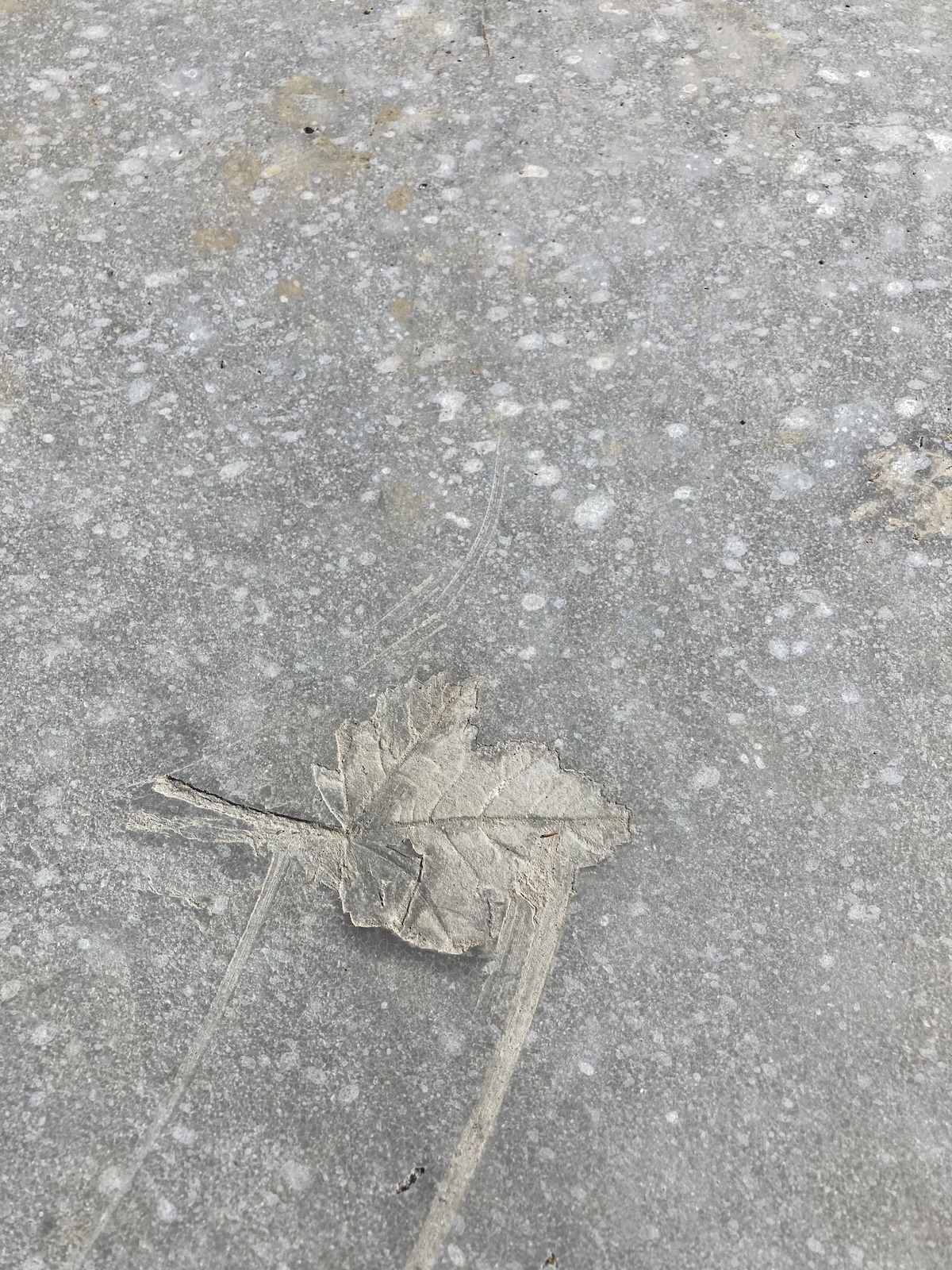
The first wall to get tackled is the kitchen wall on the north side of the house. The roof from the garage will tie into this side of the house so I assume that’s why they started tackling that one first. They spent a day laying out the framing plan so I am hoping that the weather cooperates this week and that there’s a lot to experience when we arrive this weekend.
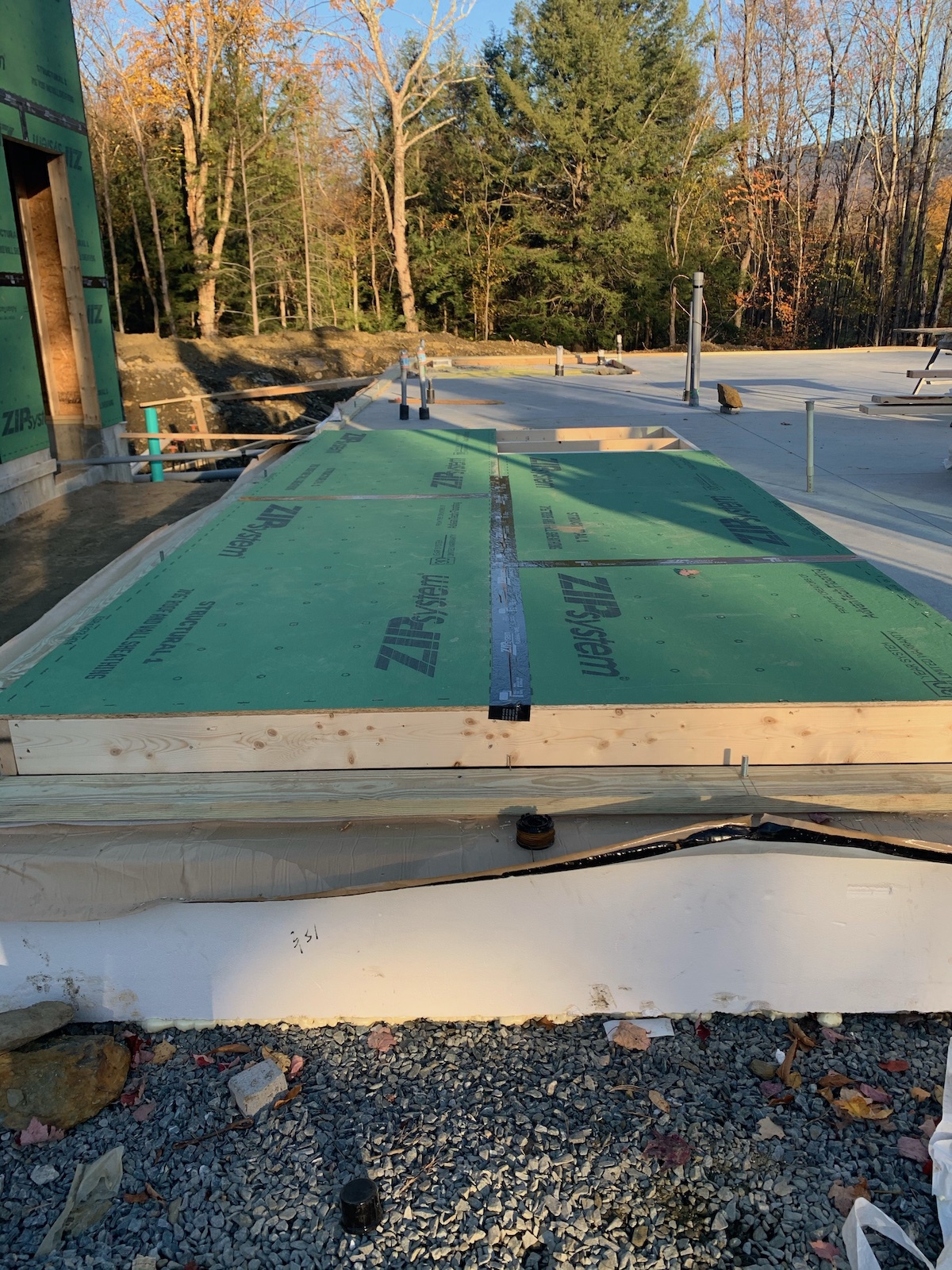
They also started digging the trenches for the patio foundation footers.
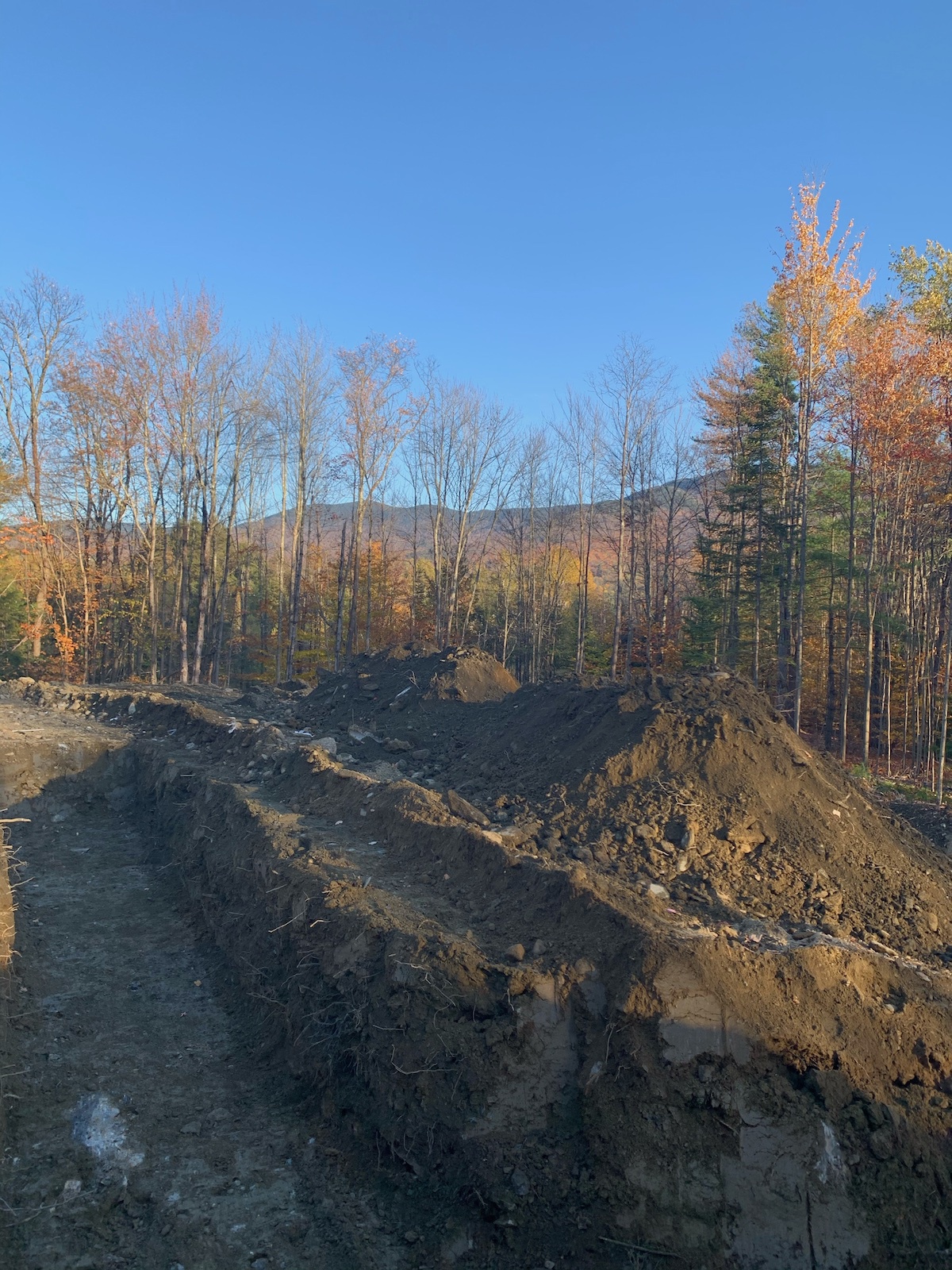
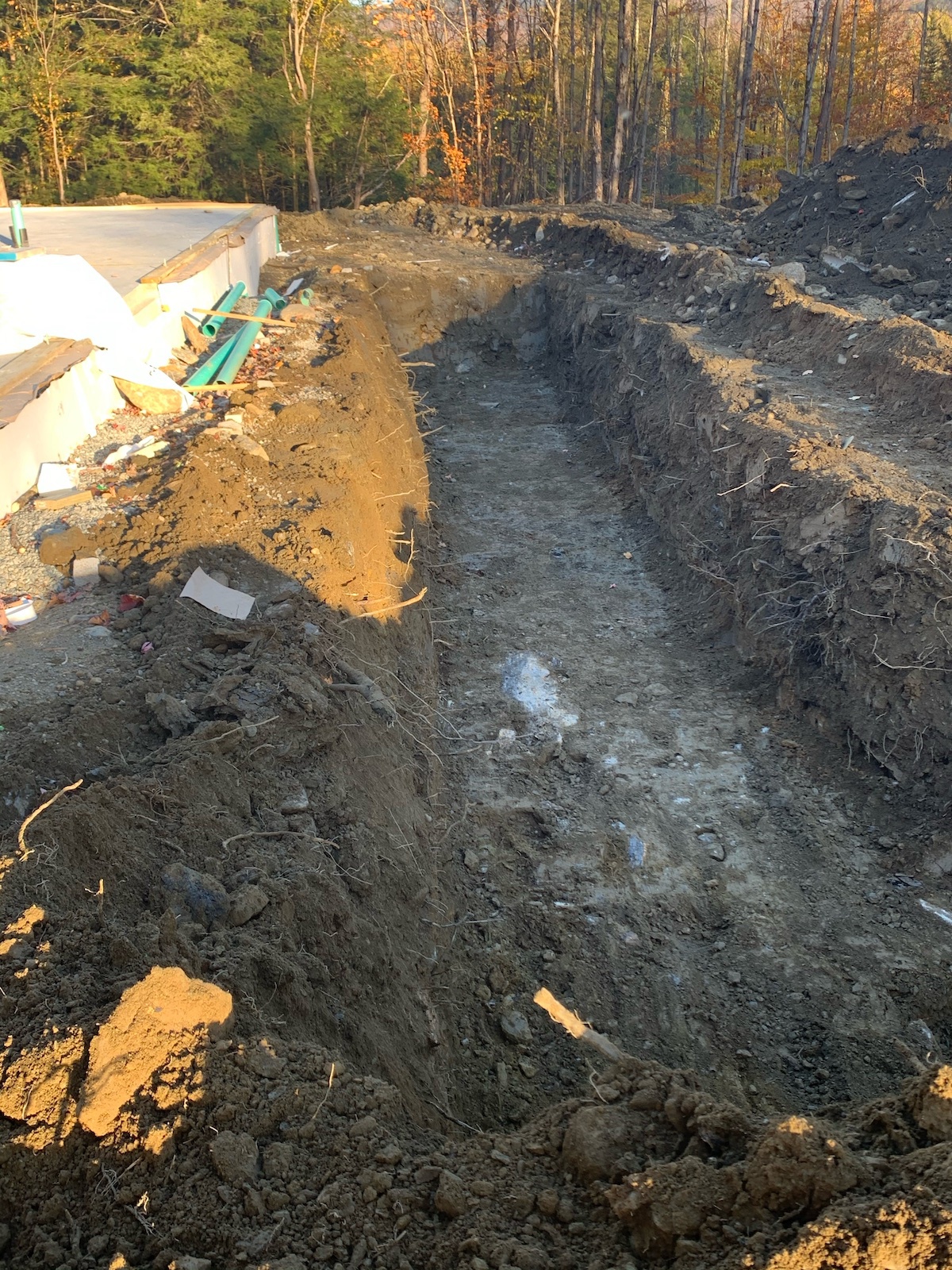
I found this picture when I was going through the archives. This is the area that is the current entrance to the driveway and that entire wall of green is where the house is currently being built.
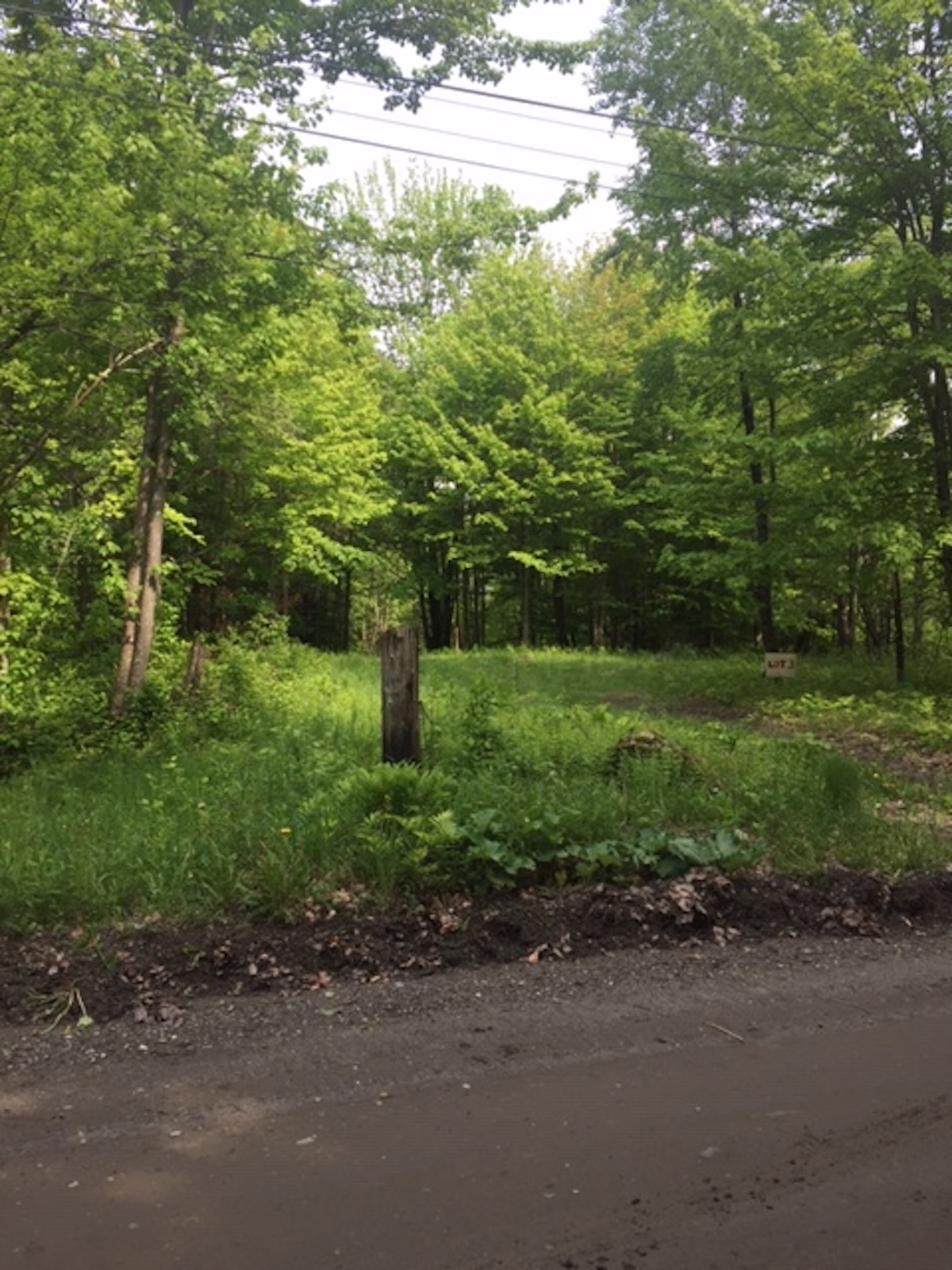
Tuesday, 06 October 2020
Huge Progress
The last two weeks have been torture waiting for progress on the property and the house. Our builder decided that we needed to move forward and had his team start framing out the garage, which seemed like a good strategic move. It kept things moving and, when they are done, we will have a base for storing tools and his team can work in relative warmth over the next few weeks before the snows hit.
The issue has been that the concrete floor needs a window of dry weather to cure and, despite Stowe and the surrounding area being in a drought situation for months, the last two weeks have been wall-to-wall rain. They weren’t torrential rains but there was enough of a chance every day that it prevented them from taking the risk of pouring the floor slab and having major problems.
Today there was a window in the weather and the builder and the concrete company took advantage of it. Starting early we started getting pictures of machinery from our builder and we were extremely excited to see things moving. As his team banged away on the garage, creating its rough form as well as defining the angle that will point up to, and connect to, the house structure, the concrete crew worked to get the slab formed.
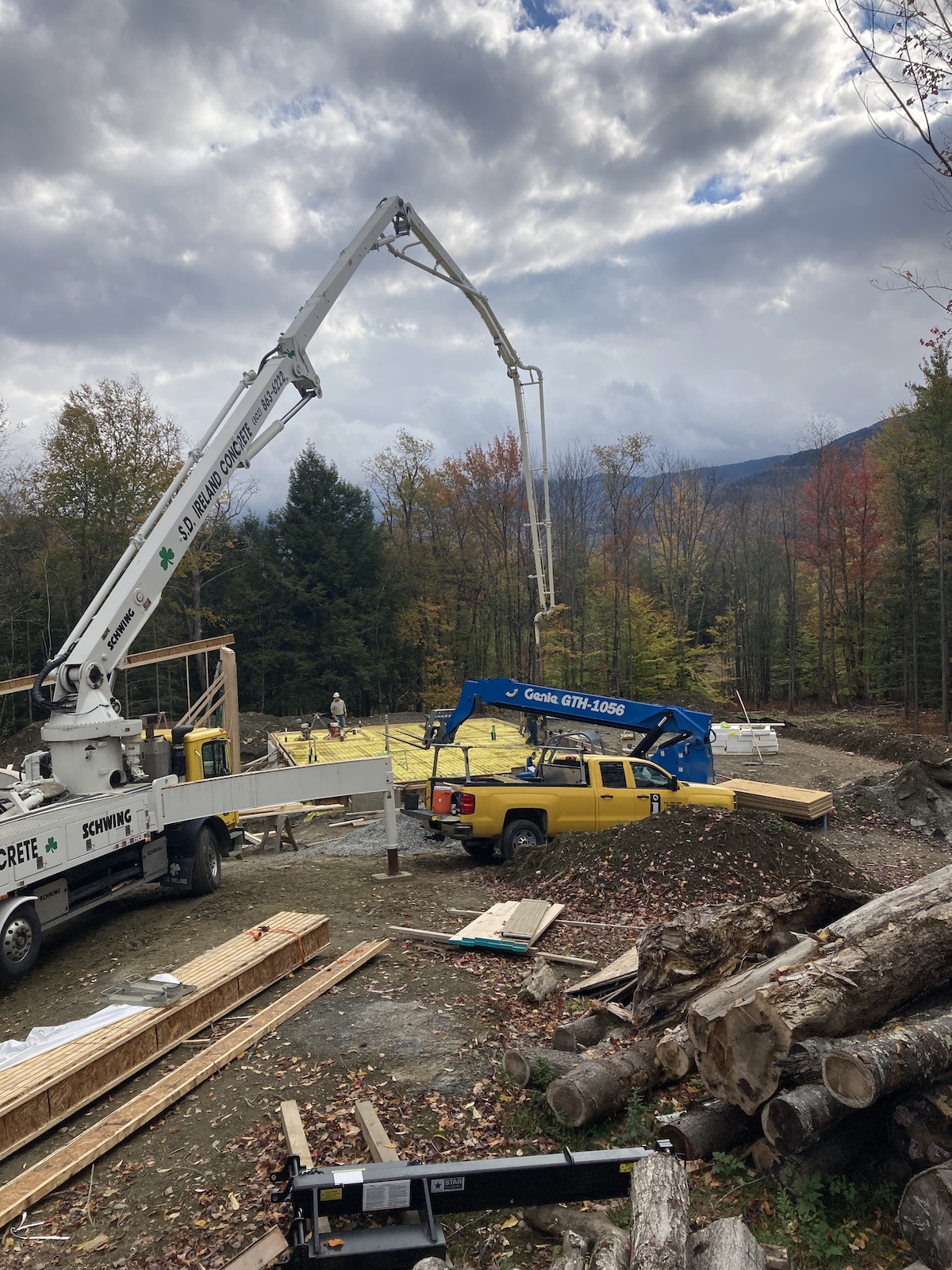
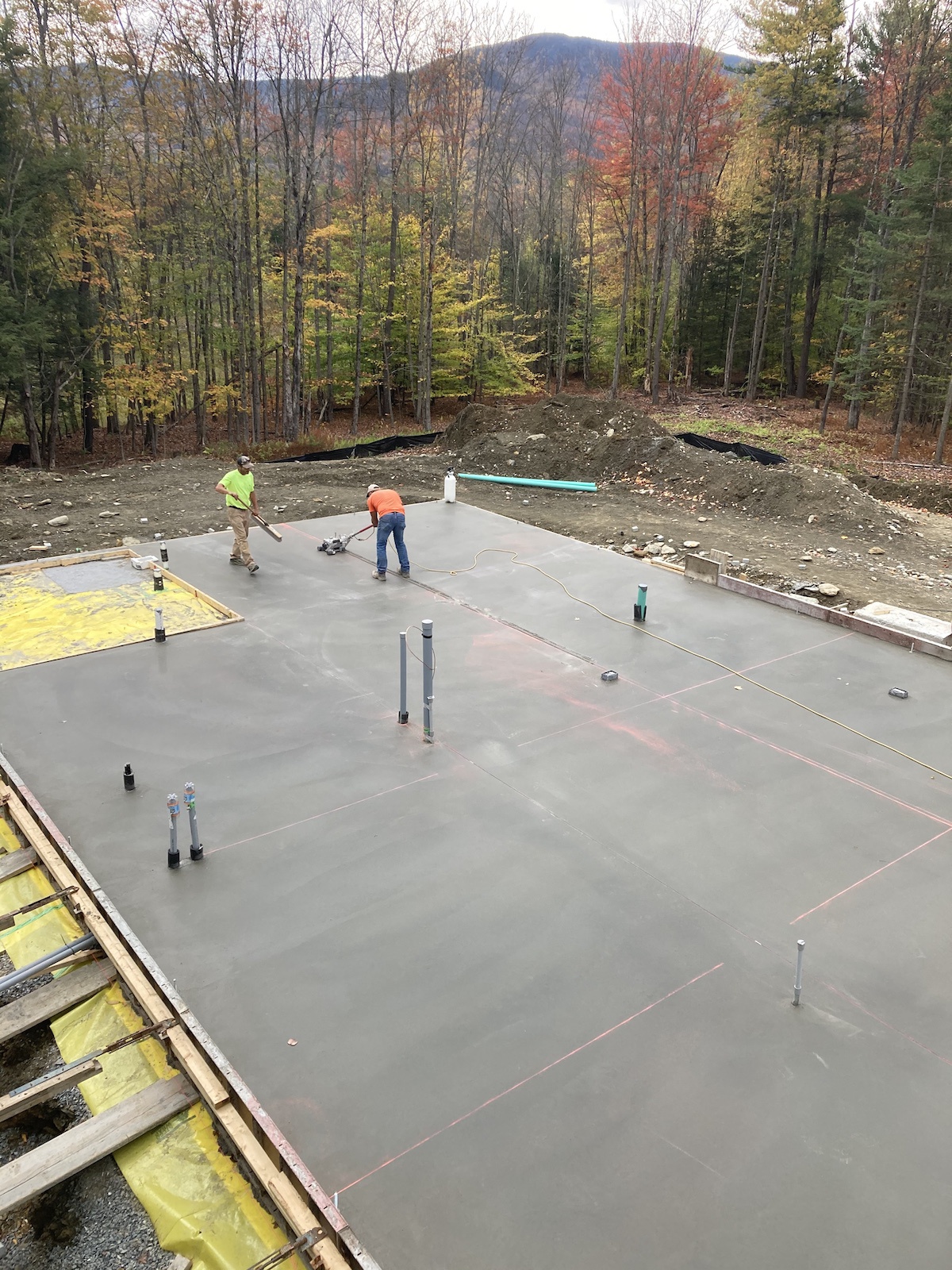
Once the pour was complete, according to our neighbor Chuck, they polished the concrete floor area and applied a sealer. While that was going on, there was a team attaching thick foam insulation to the outer walls of the foundation, no doubt in preparation for the excavator to come in tomorrow and backfill all around the foundation once the concrete forms are stripped off.
Today marks a huge milestone. Once the slab is cured (in a few days) the builder’s team will attach sill plates and then begin the framing of the house itself.
As all of this goes on, we are working with the architect, the builder, his project manager, and the window fabricator to complete the shop drawings for all of the windows and doors. These are currently being produced as the details are finalized and hopefully this all comes together when the framing of the house is complete. It is a balancing act but it doesn’t sit well with someone as risk averse as my wife and I are but as long as we keep moving forward, its all we can ask for.
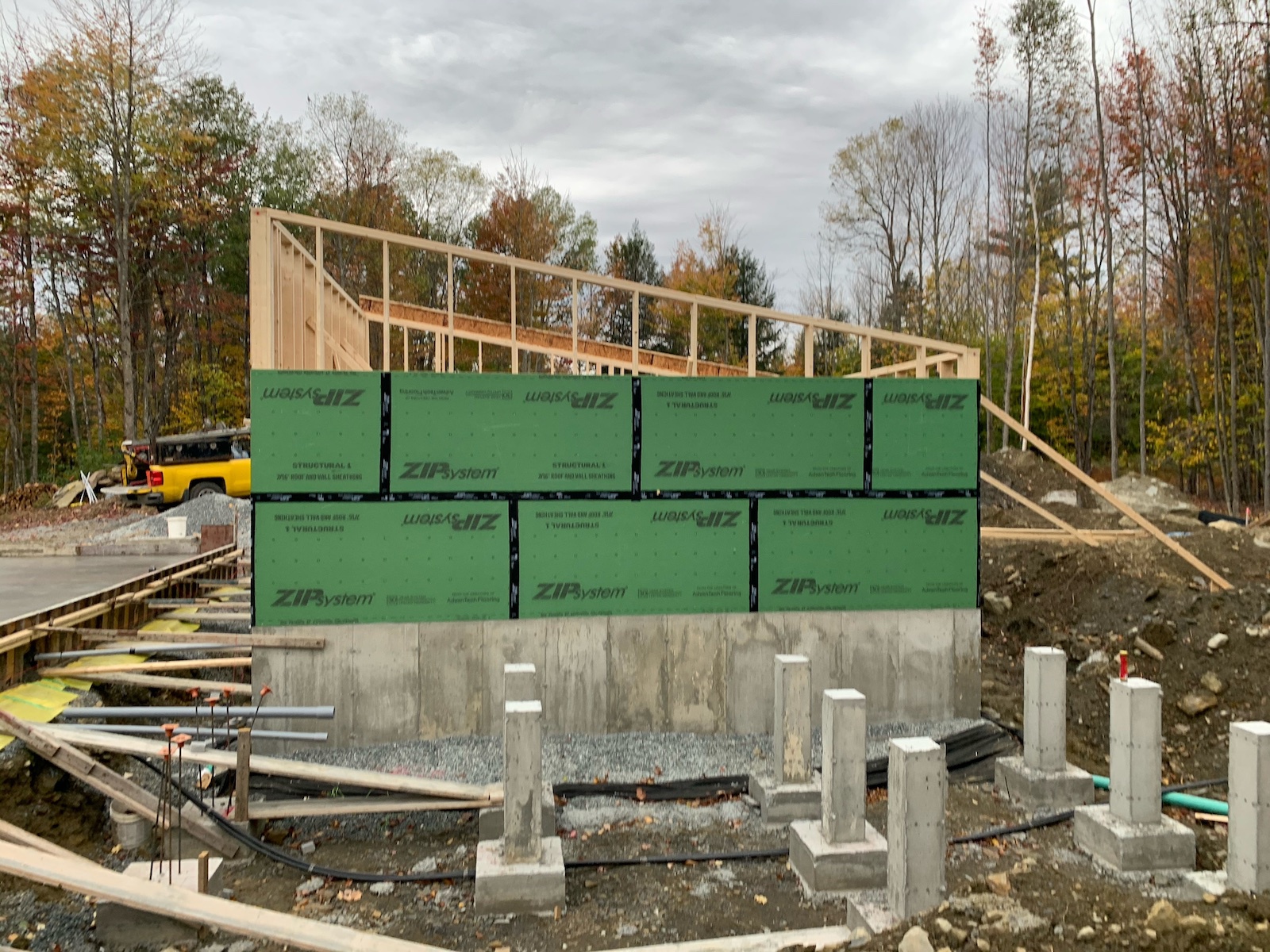
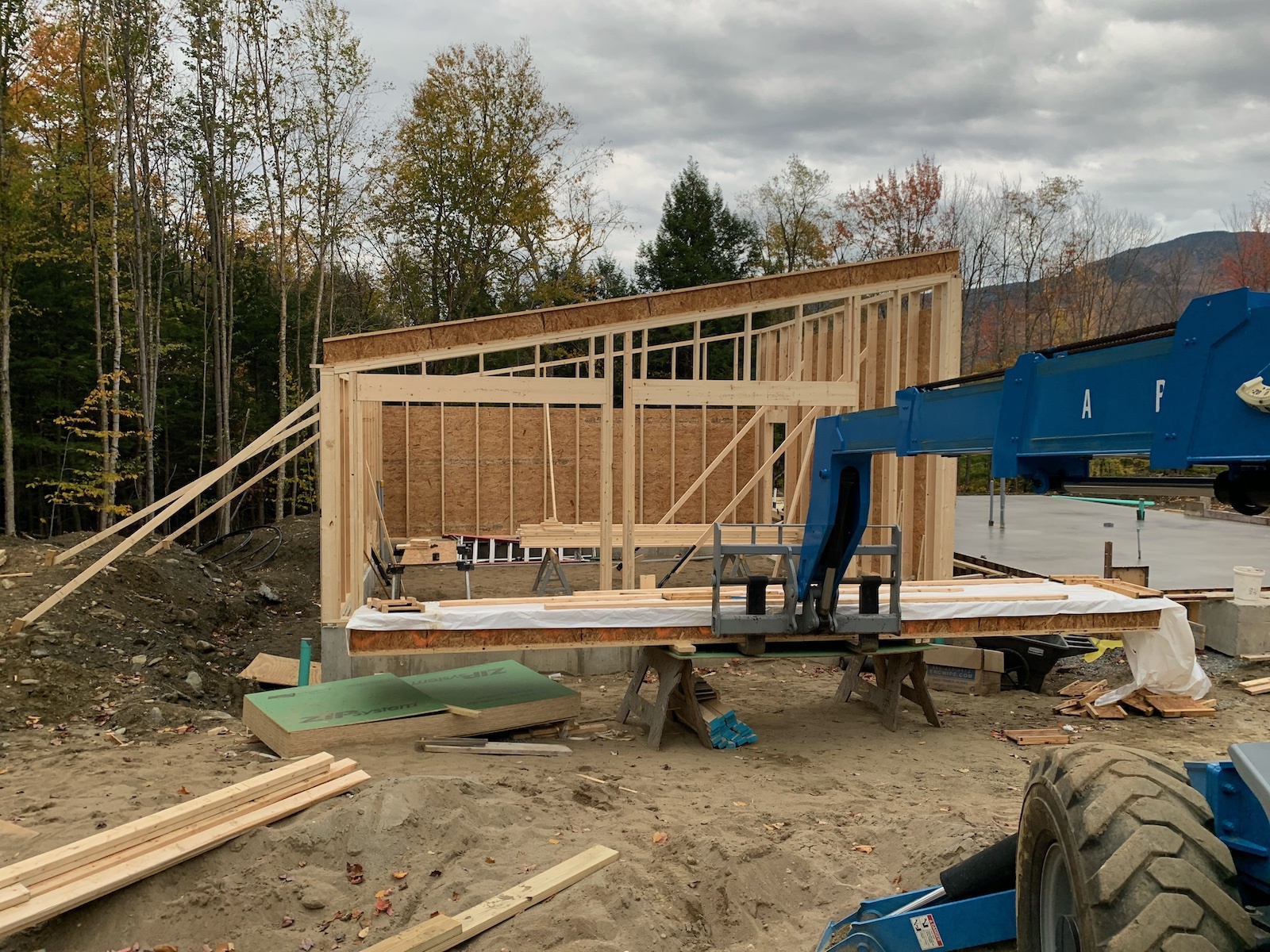
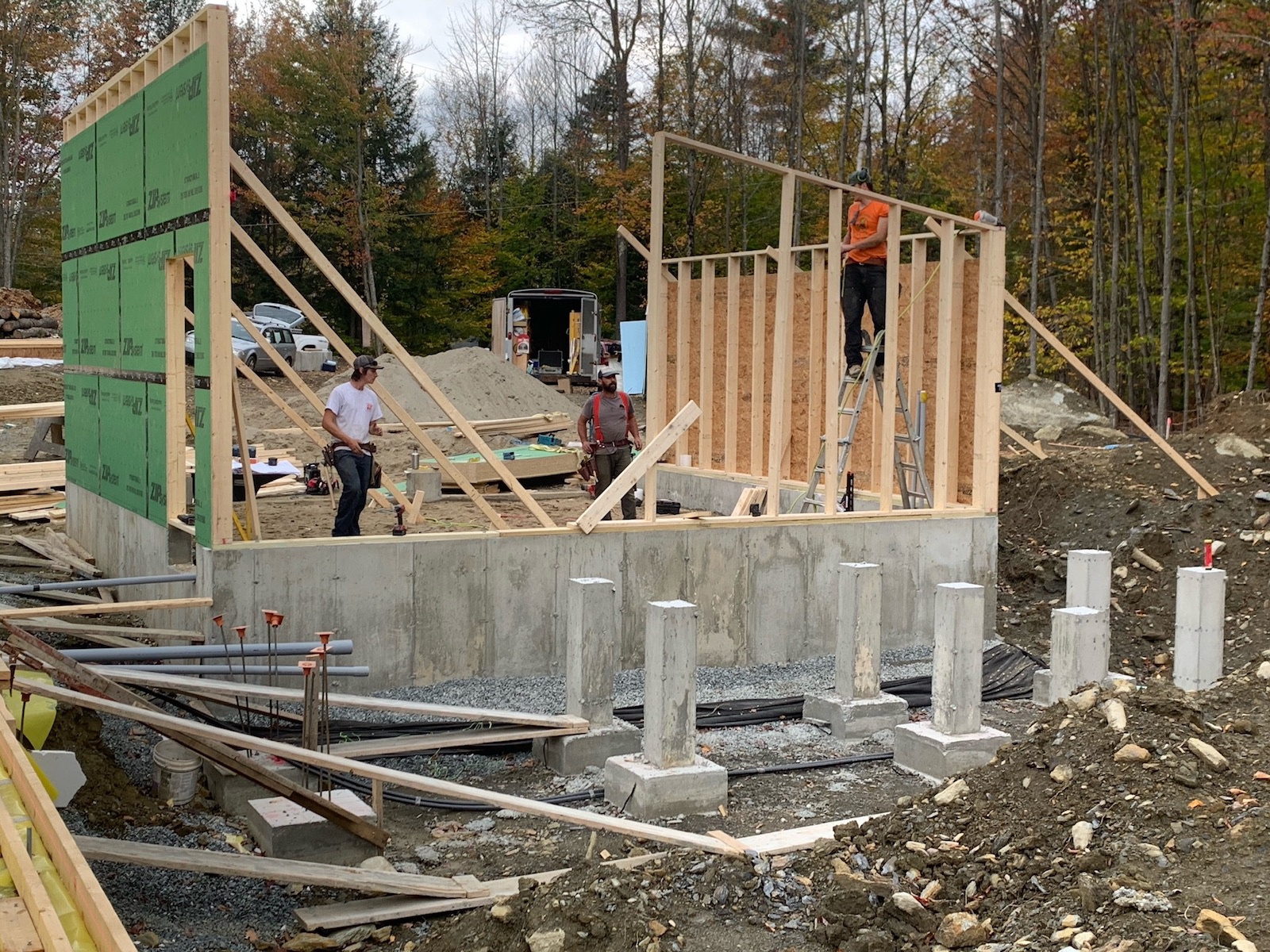
Wednesday, 30 September 2020
Well is Dug
Our builder today informed us that the well-diggers showed up and dug the well. It went fairly quickly and we ended up with a well at 200ft deep and 20gpm. Finally some good news since the slab pour was called off on Monday due to bad weather after weeks and weeks of drought. The way it looks currently, we might get the slab poured next Monday with framing soon to follow. Fingers crossed.
Sunday, 27 September 2020
Woodcutting Weekend
This weekend we went up to the land to see how things were doing. We didn’t get to see the slab because it didn’t get poured on Friday as we had hoped. One of my goals for the next few visits was to get some of the vast amounts of logs cut down into firewood so it can start seasoning for next fall. I took the chainsaw, bought a maul and splitting axe at the True Value in Waterbury on the way up and got ready for some wood cutting.
Saturday was gorgeous weather and we started work pretty early. By mid-afternoon we had a fairly good-sized stack of wood and were exhausted but it was a good start. Hopefully the slab gets poured on Monday and framing can get moving.




Thursday, 24 September 2020
Getting Close to a Floor
We are hoping to get the slab poured this week and we may still be on track for it. The builder told me the plan is hopefully to do concrete frames today, pour concrete tomorrow, start framing early next week.
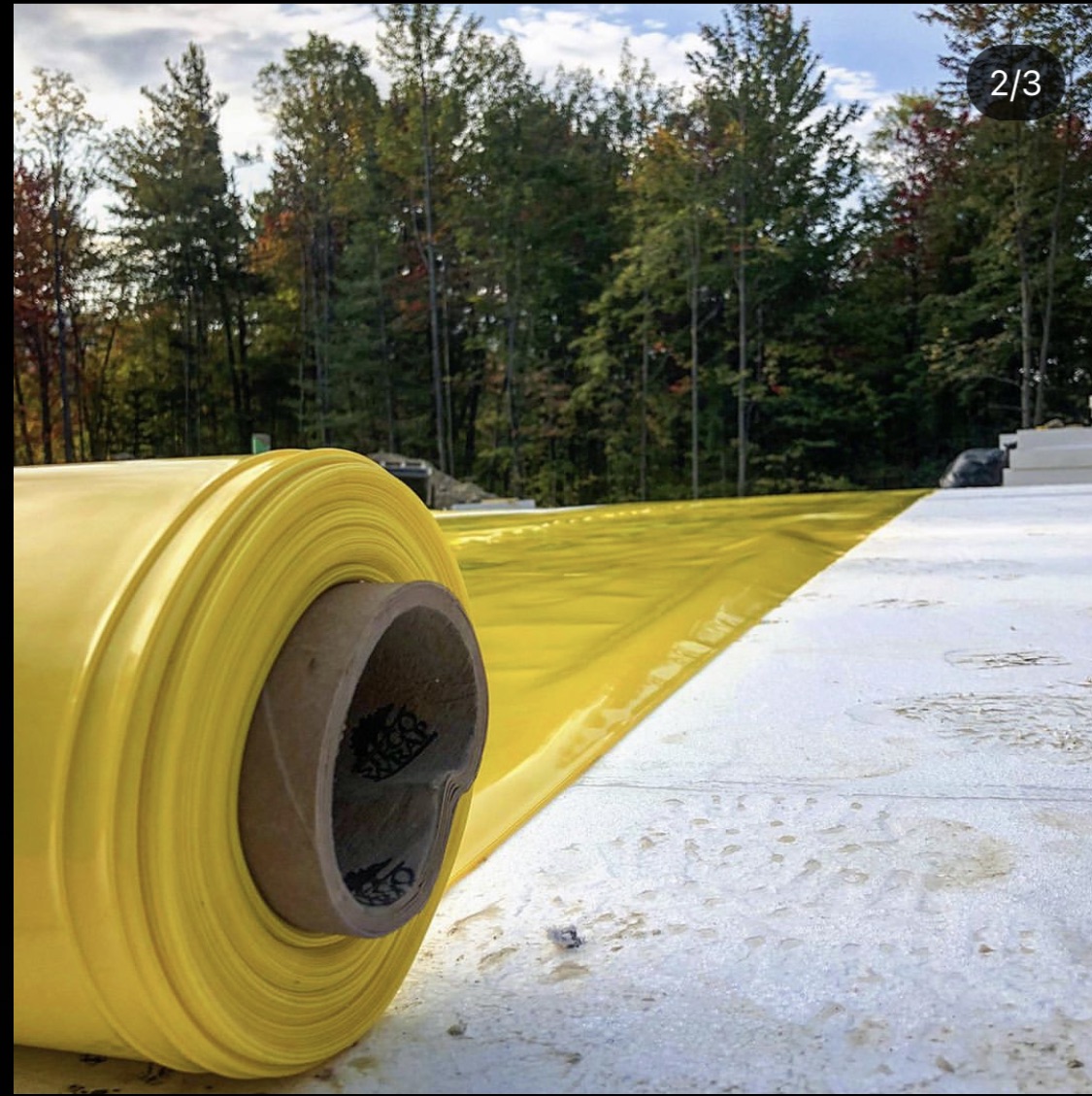
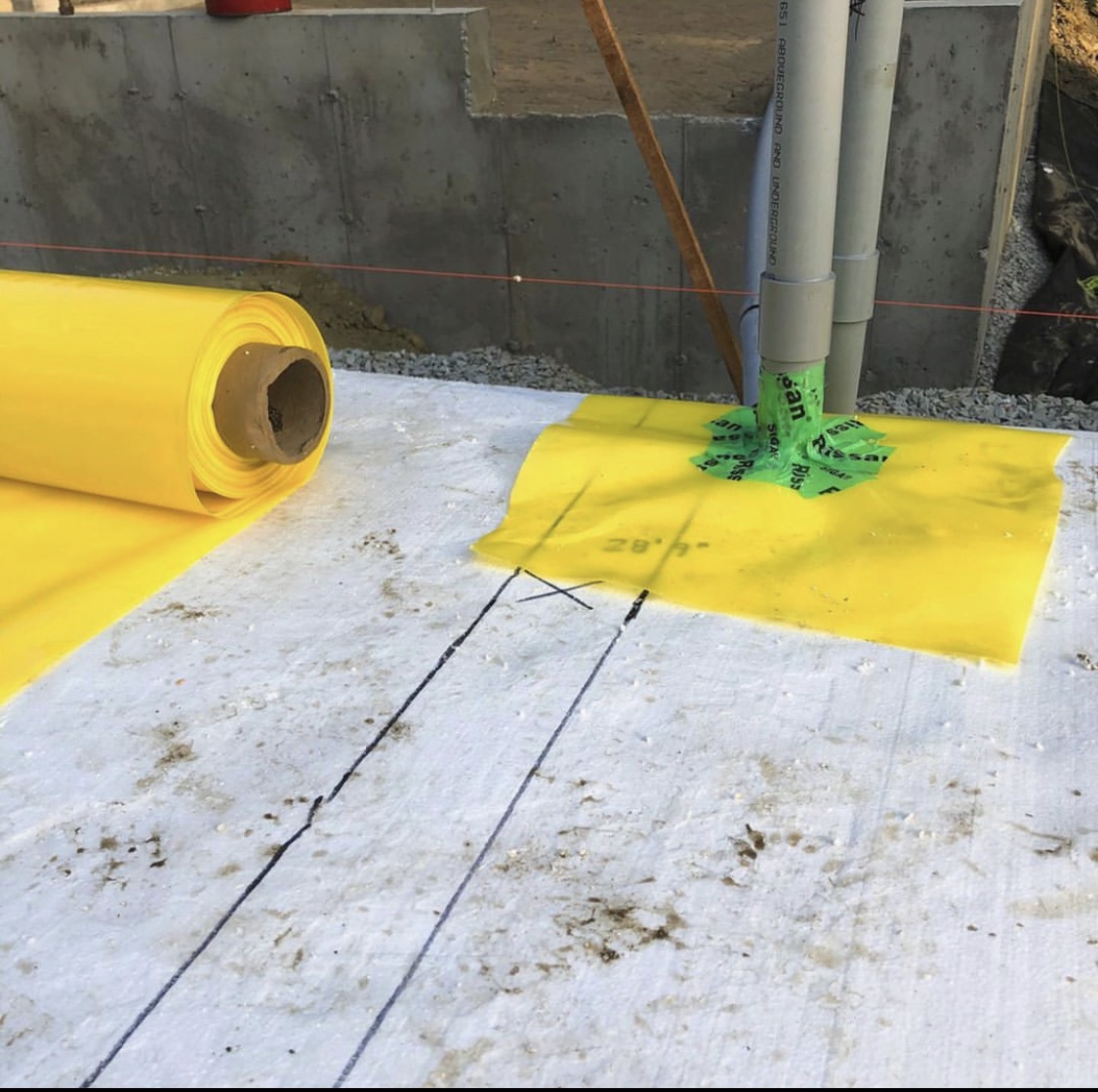
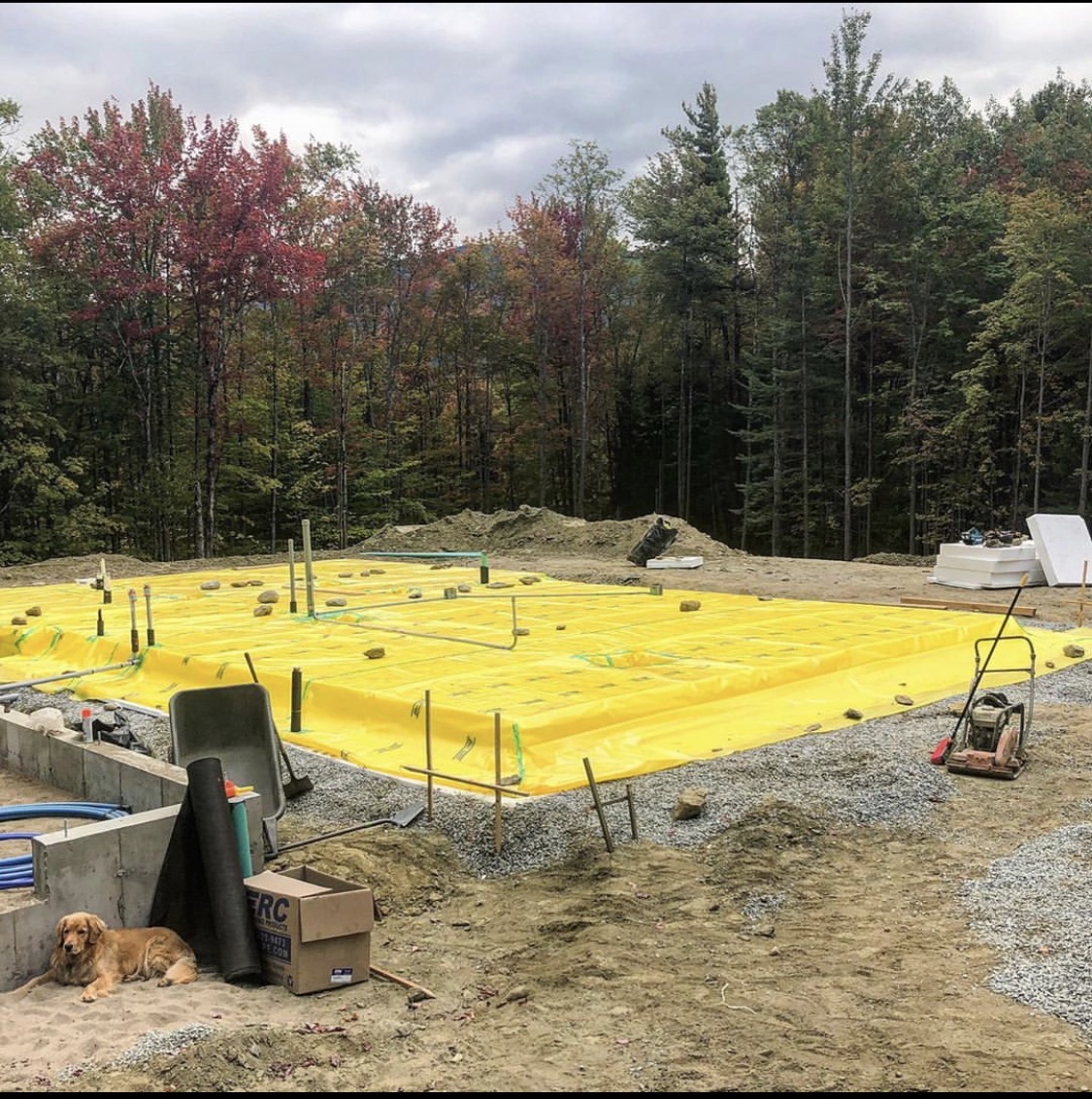
Wednesday, 23 September 2020
Concrete Slab Soon
The builders have poured the concrete footers and frost walls and then moved on to installing the EPS foam that will serve as additional frost blocking under the slab. Conduits for the waste lines, electric and cables are run underground and positions set through the slab and yesterday and today vapor barriers and framing will take place, setting up for the concrete slab pour on Friday. This timing works out great because we are going to be in Vermont from Friday to Sunday.




