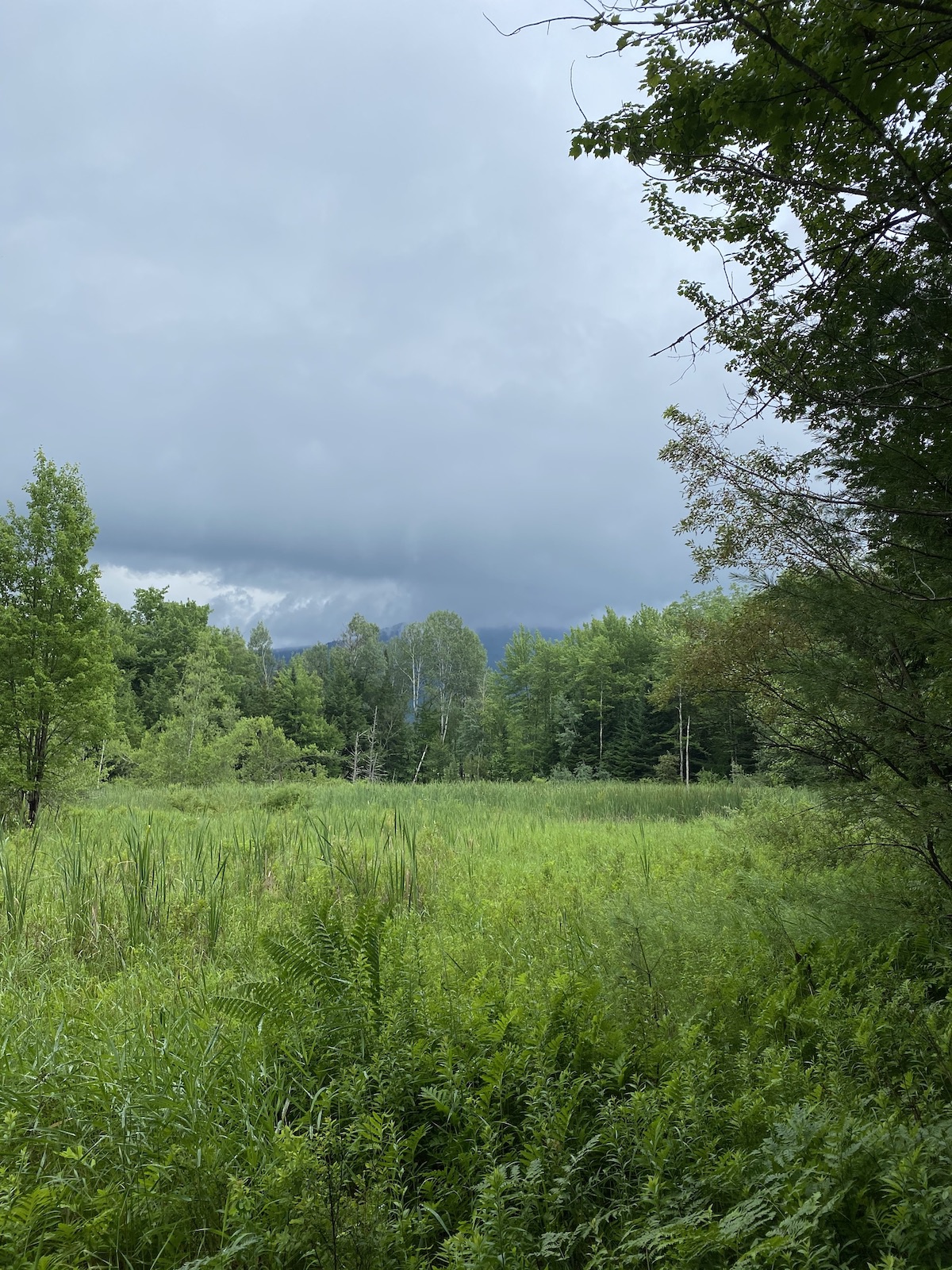This site is going to document our new home from start to finish, hopefully with a lot of pictures and information. The focus for the site, as well as the home itself, is a net-zero passivehaus design which will get all of its energy from roof-mounted solar panels.
Tuesday, 21 July 2020
Bulldozer Stuff
There were some major changes happening to the land over at our property today. Our builder refers to it as “moving piles of dirt around” and he’s right. They added the bulldozer to the ensemble yesterday but today was when it really started doing some major work.
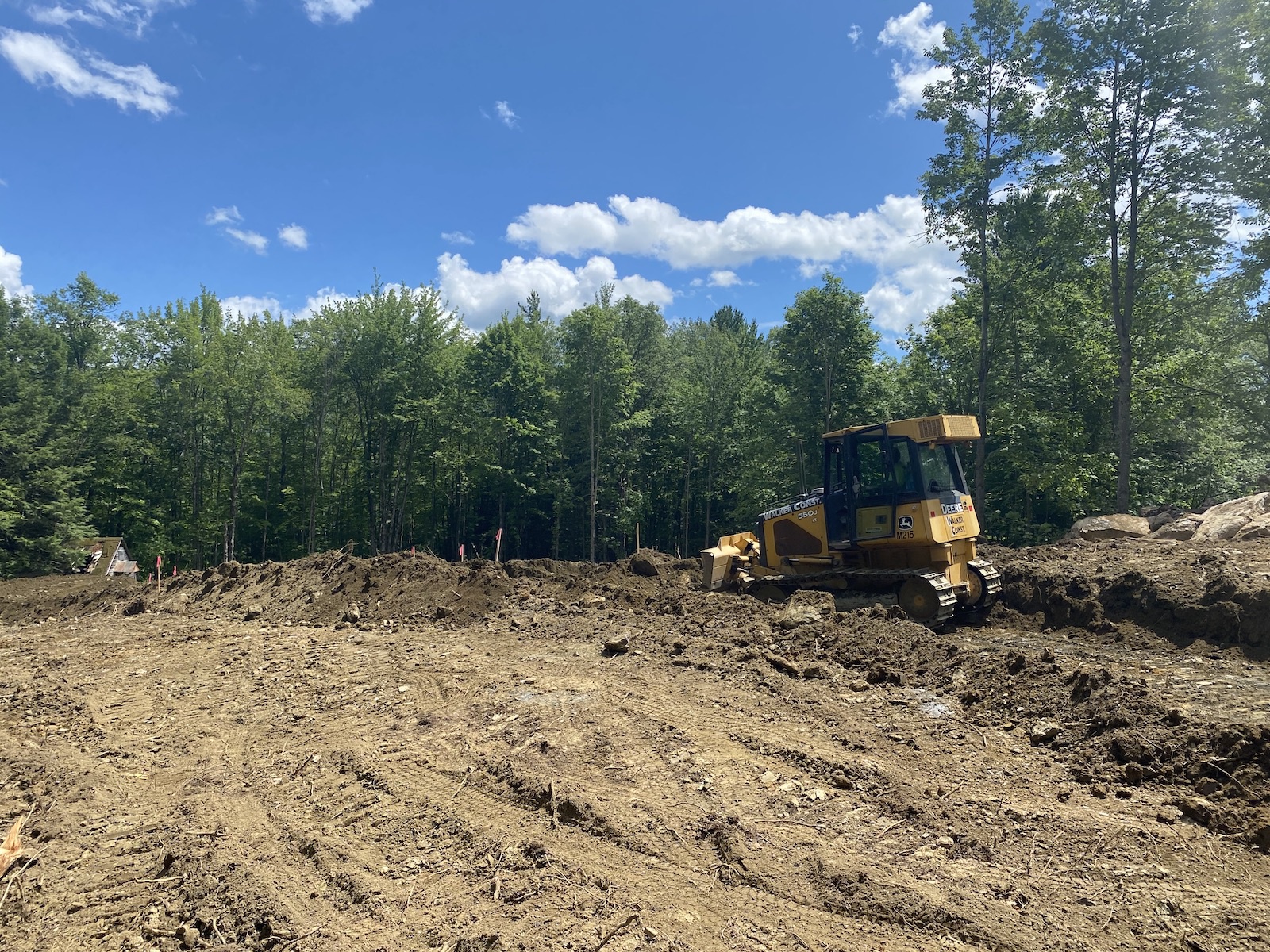
When we left last night, that huge chunk of ledge was a worry but they just bashed it with the excavator bucket for a while and it broke up. They are carving down 4’ from the current level and then will build it up with fill and lots of gravel. The earth they are moving out of that area is heading to the east side where they are making things much higher than they are currently and so that the foundation ends up level. There is tons and tons of dirt to be moved to get that area built up but it was headed in the right direction when we left.
No word yet on the final house build quote but that hopefully arrives shortly. It will include the concrete quote too, which this sitework leads directly into. If we can get things worked through quickly, it means we can keep things rolling which we really want to do. Hard to believe but August is in a couple of weeks and then its a short run towards the colder weather.
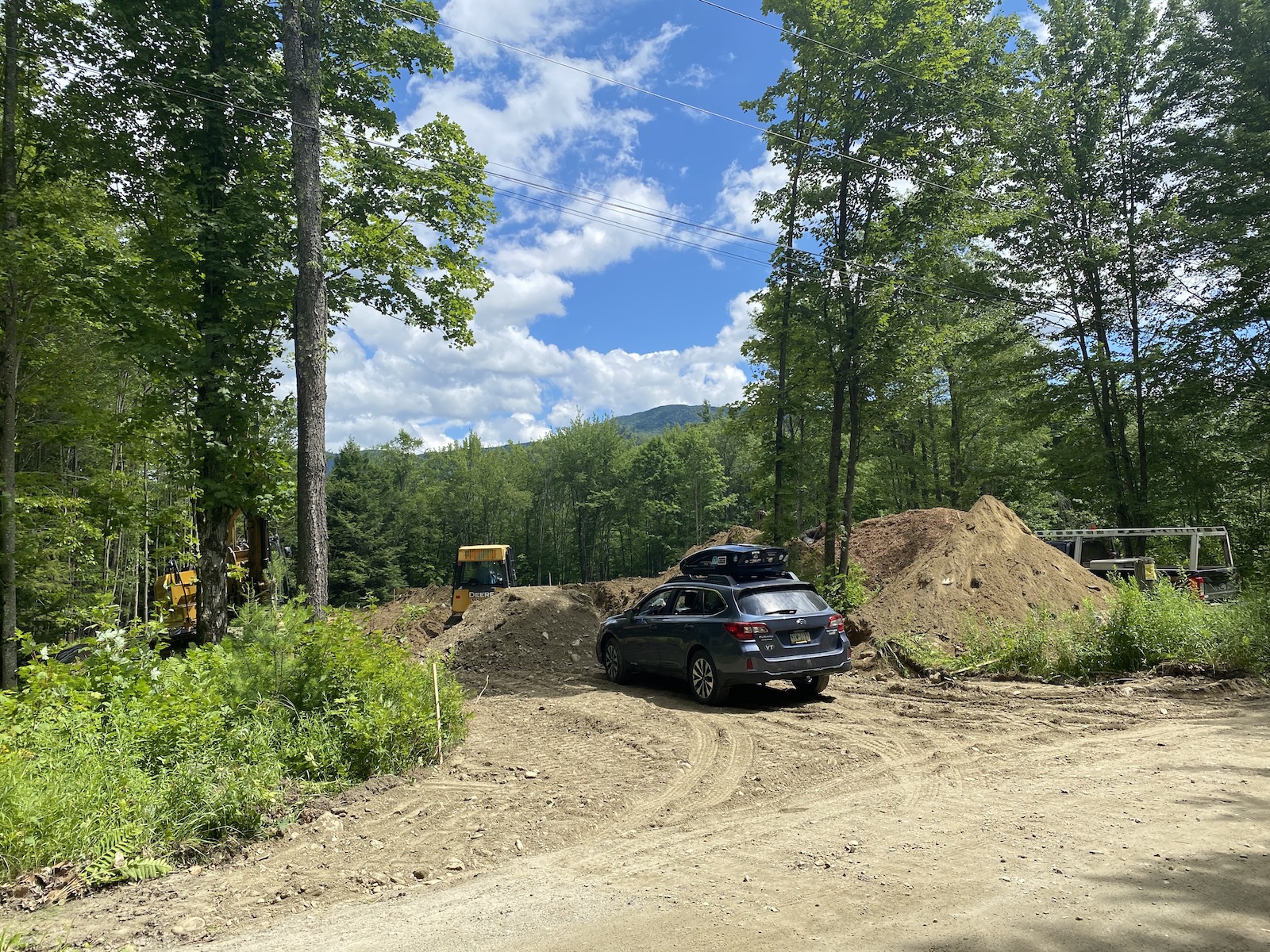
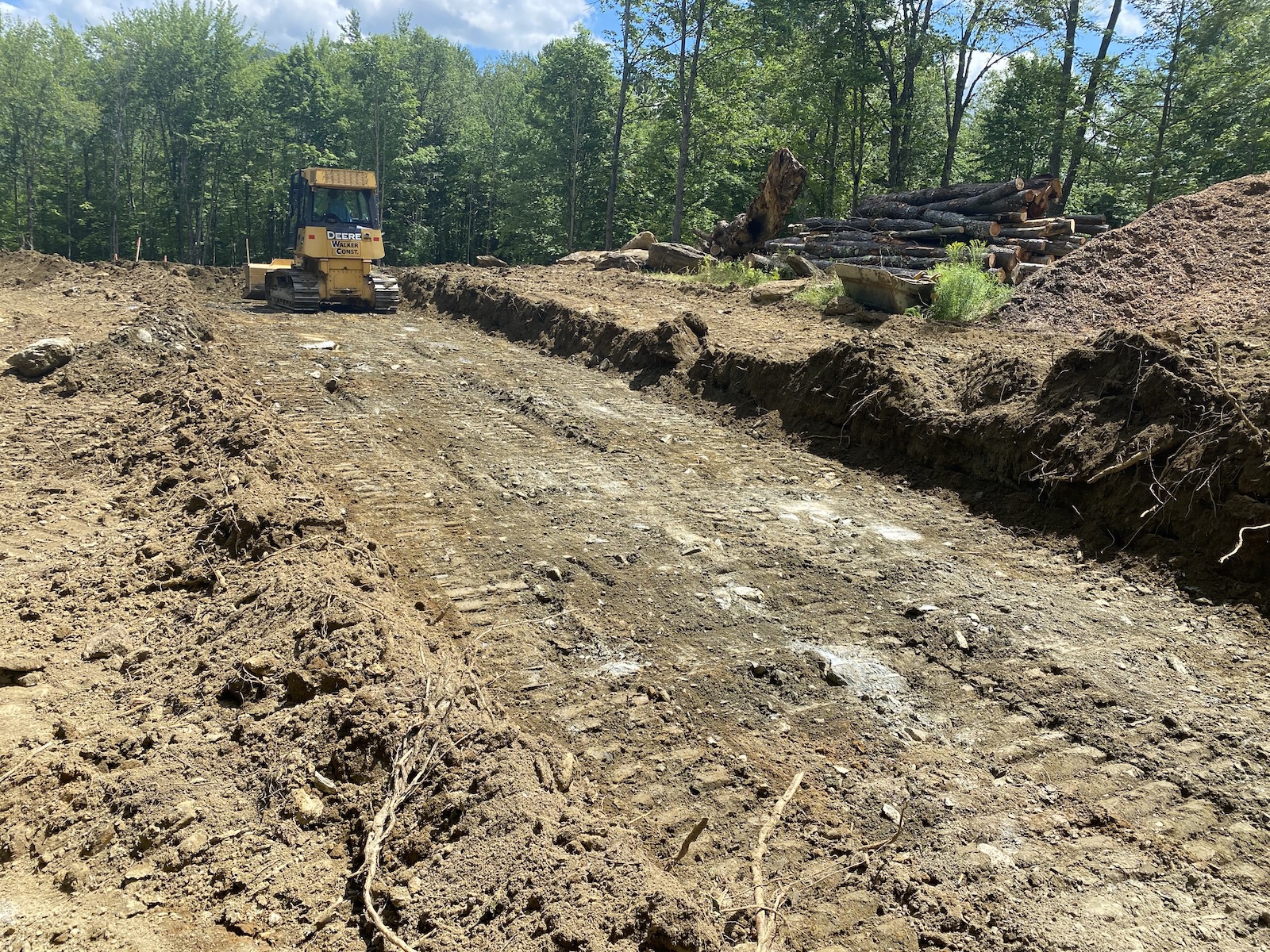
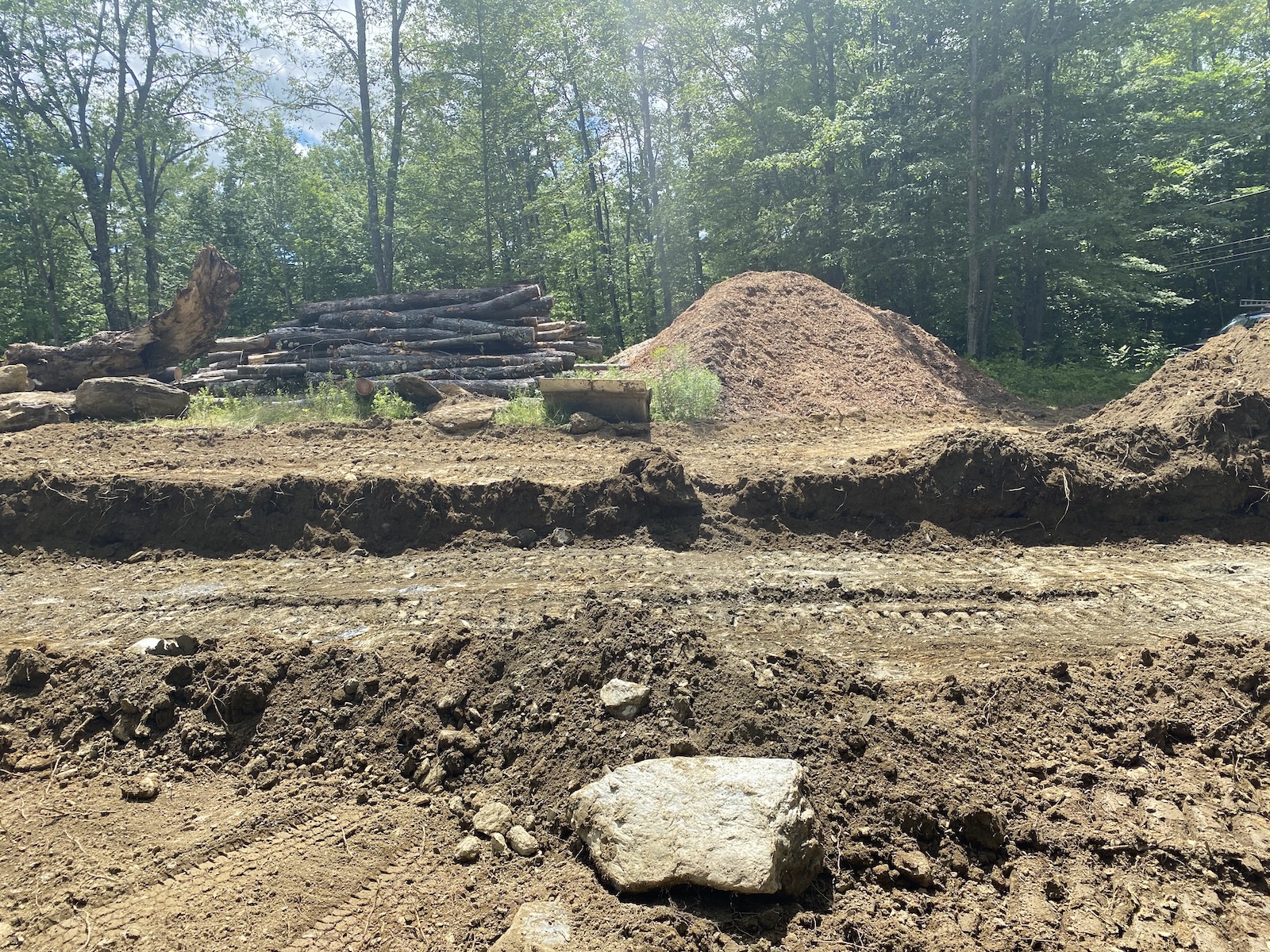
Monday, 20 July 2020
Big Week - Excavation and Driveway
This week started with us meeting the excavation project manager and our builder at the site. They had marked out the driveway while their large vehicle pilot had moved on to a large bulldozer and was moving huge piles of earth around. The goal is the build up the back end of the site up to the level we need while working down the areas that are still too high.
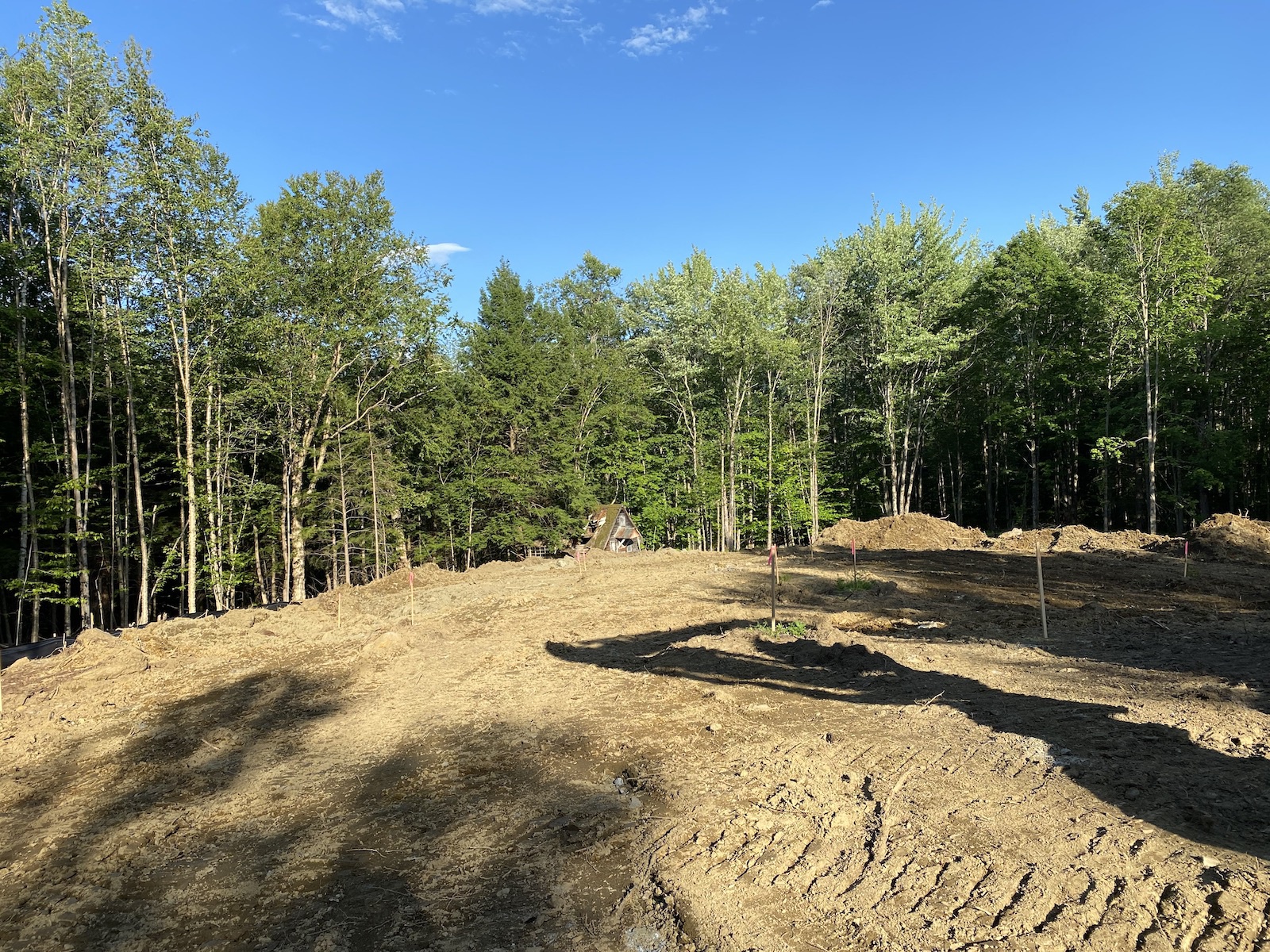
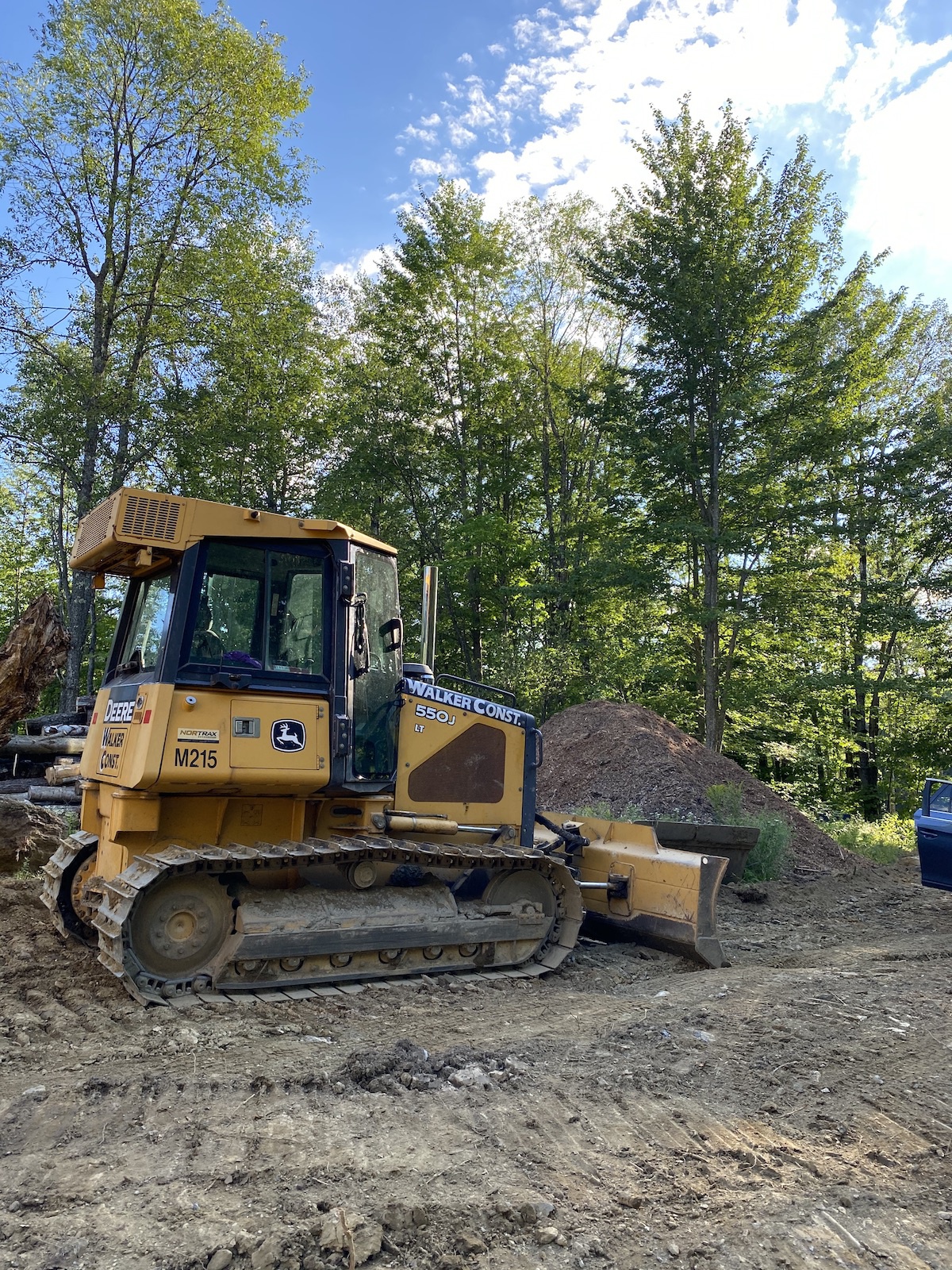
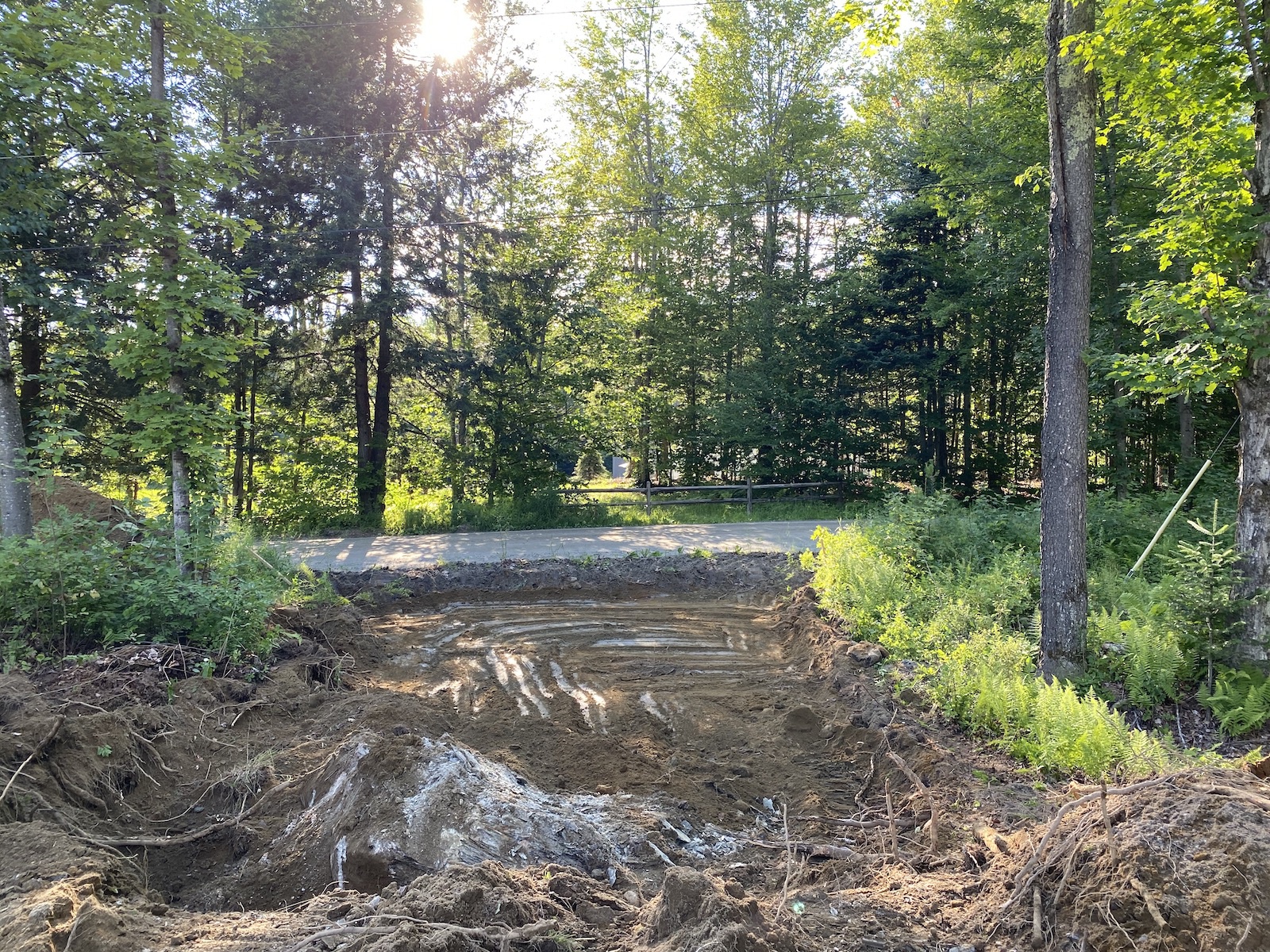
The driveway will require us to dig down 4.5 feet which will introduce ledge issues. Ledge will require either an excavator driver attachment or blasting. Here’s what it looks like:
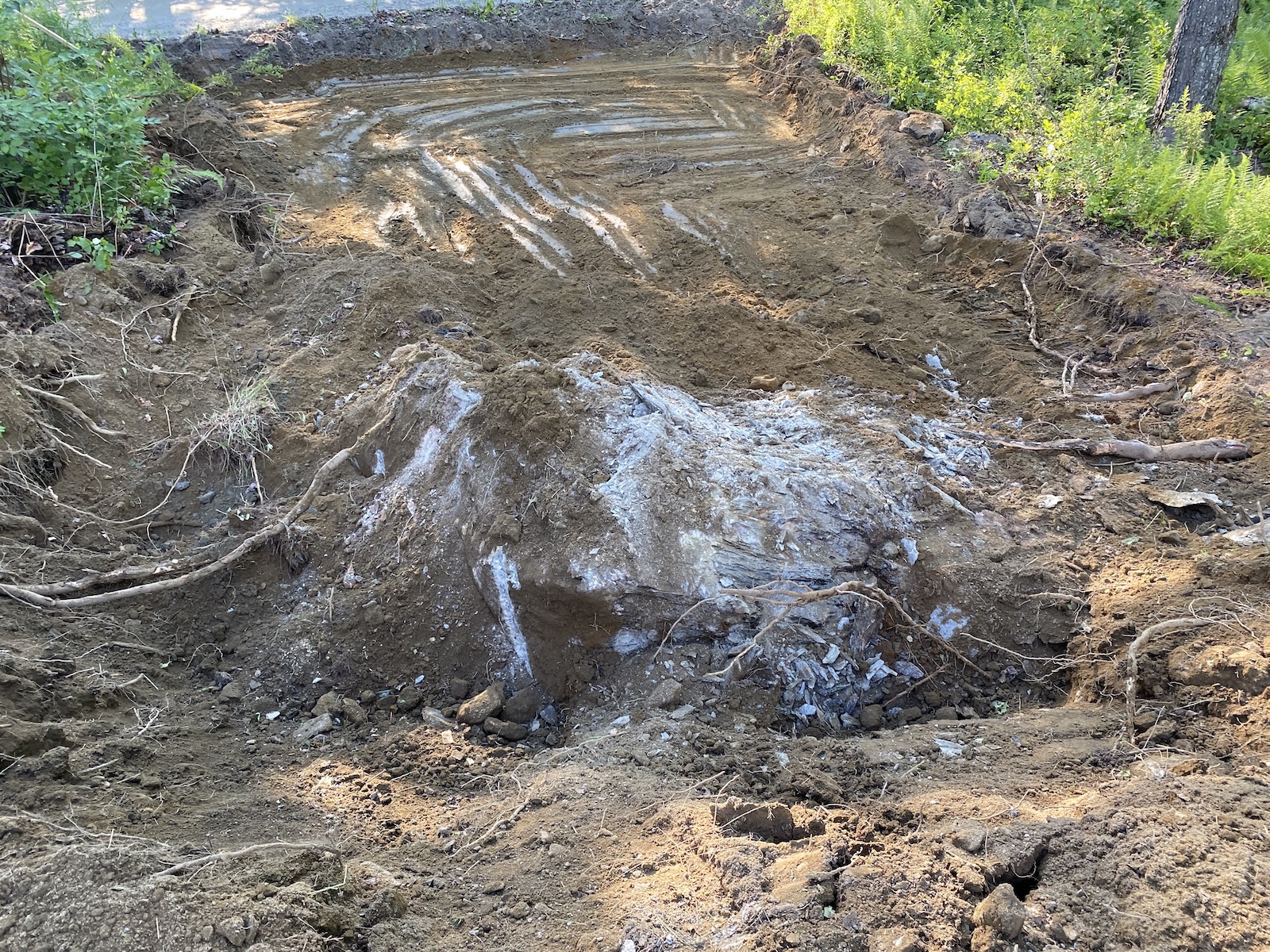
Saturday, 18 July 2020
End of Week 1
We were at the site today with the machines quiet. There are large piles of things up near the headlands of the property – huge dirt piles, huge piles of stumps and sticks, huge pile of wood chips, two to three large piles of logs separated into good logs and bad logs, giant piles of boulders. They still need to tear down the old dilapidated camp and clear the junk from that section of the woods.
We wandered up and down the hill in the fairly oppressive heat (for Vermont) and found a snake and a frog which both fascinated H, especially when the frog peed on me which was apparently hilarious.
Next week bigger things get under way – driveway gets marked out and cut in, they plan out electric and well water trenches as well as the septic area. A determination on the presence of ledge that needs addressing either via a jackhammer excavator tool or blasting will happen too. If blasting is involved, it will add a huge price to the cost so I really hope we can avoid it.
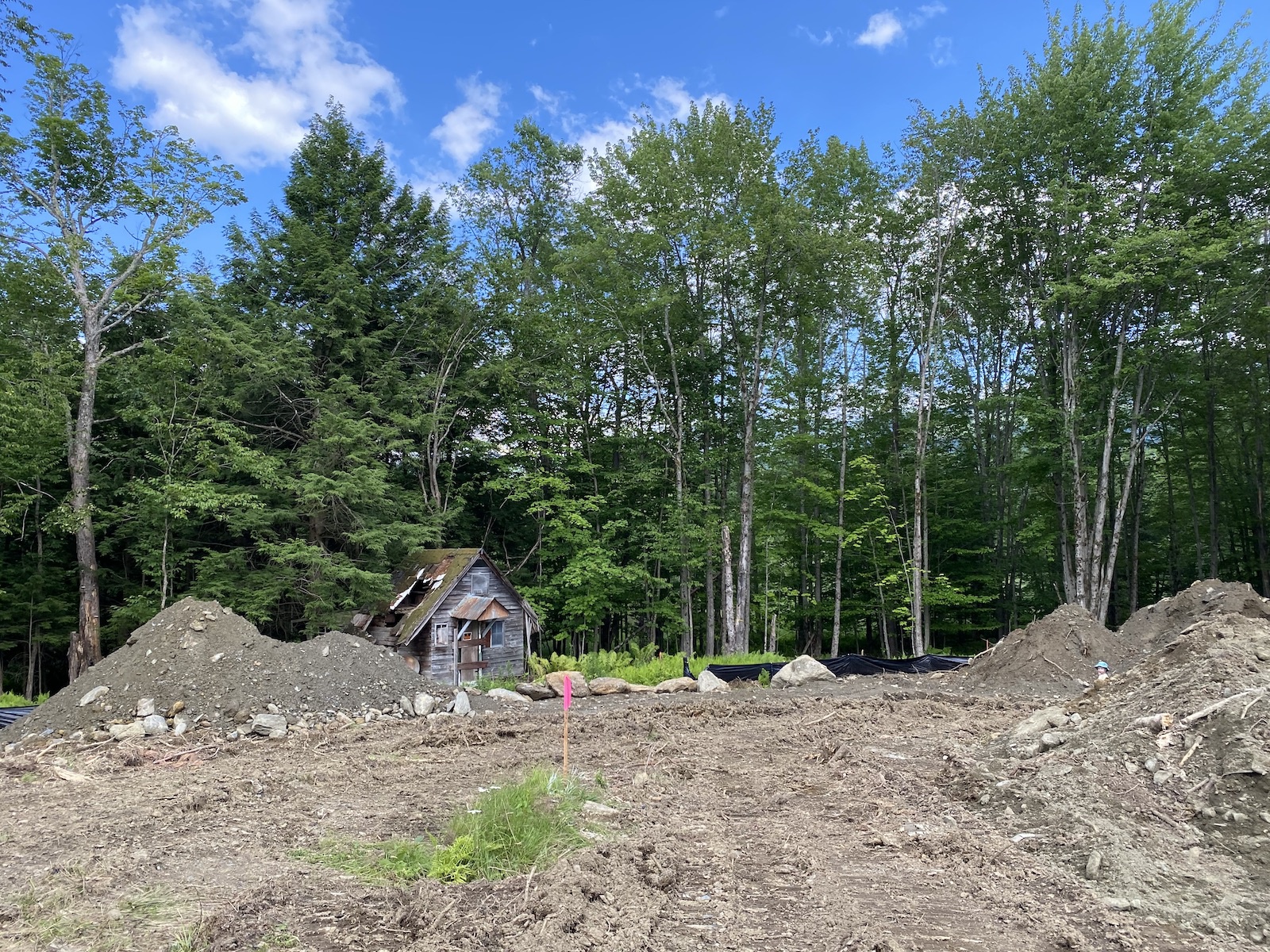
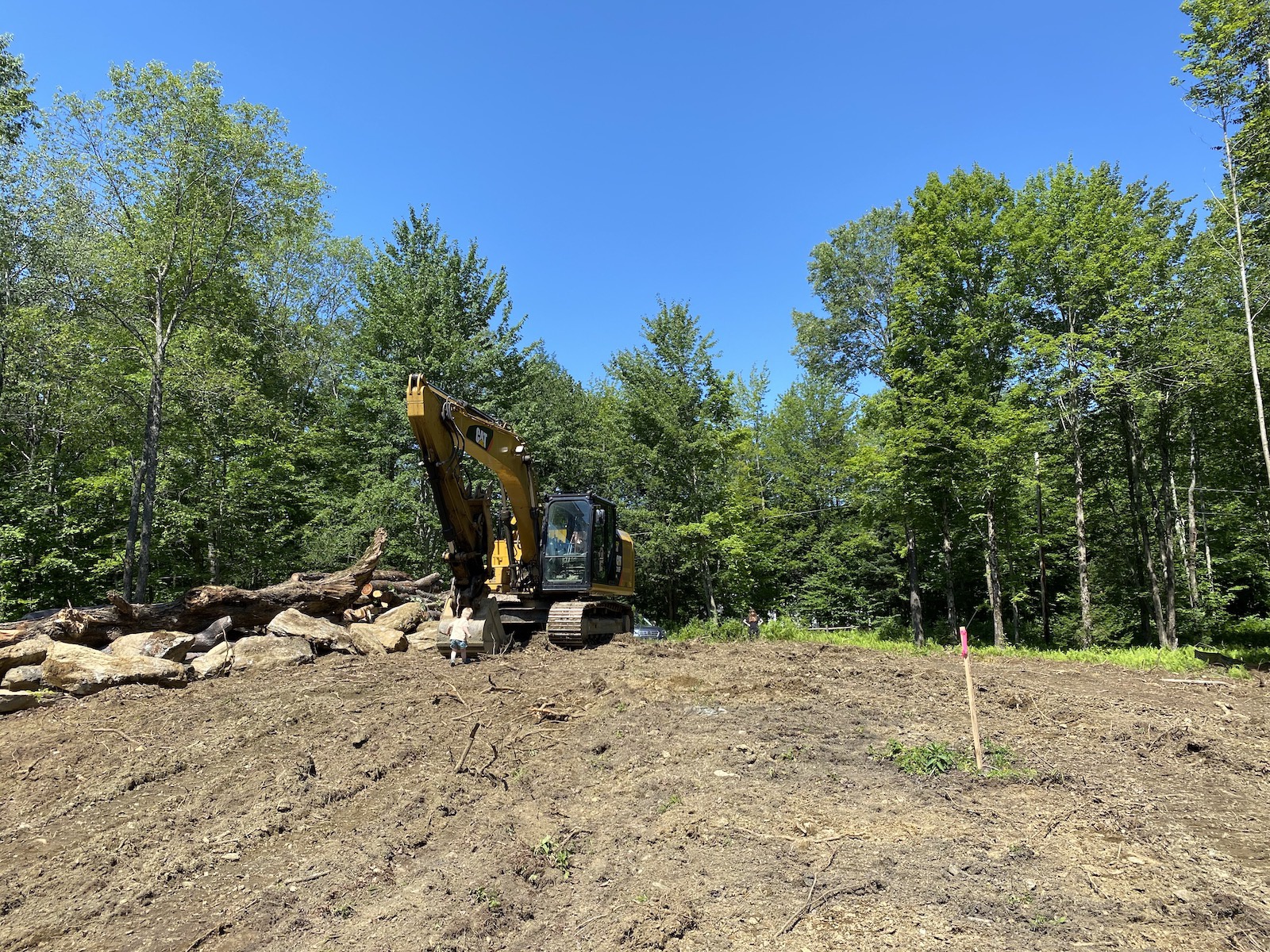
Friday, 17 July 2020
Excavation - Day 3
More stump burying today and a huge pile of brush was burned as well. Lots of boulders came out of the ground and were put in a huge pile and more logs were stacked. Slowly but surely progress is being made. On Monday, the project manager for the excavation company is going to stop by the site and mark out the driveway and other parts of the foundation. We are also going to see if the “ledge” present is going to interfere with the house layout.
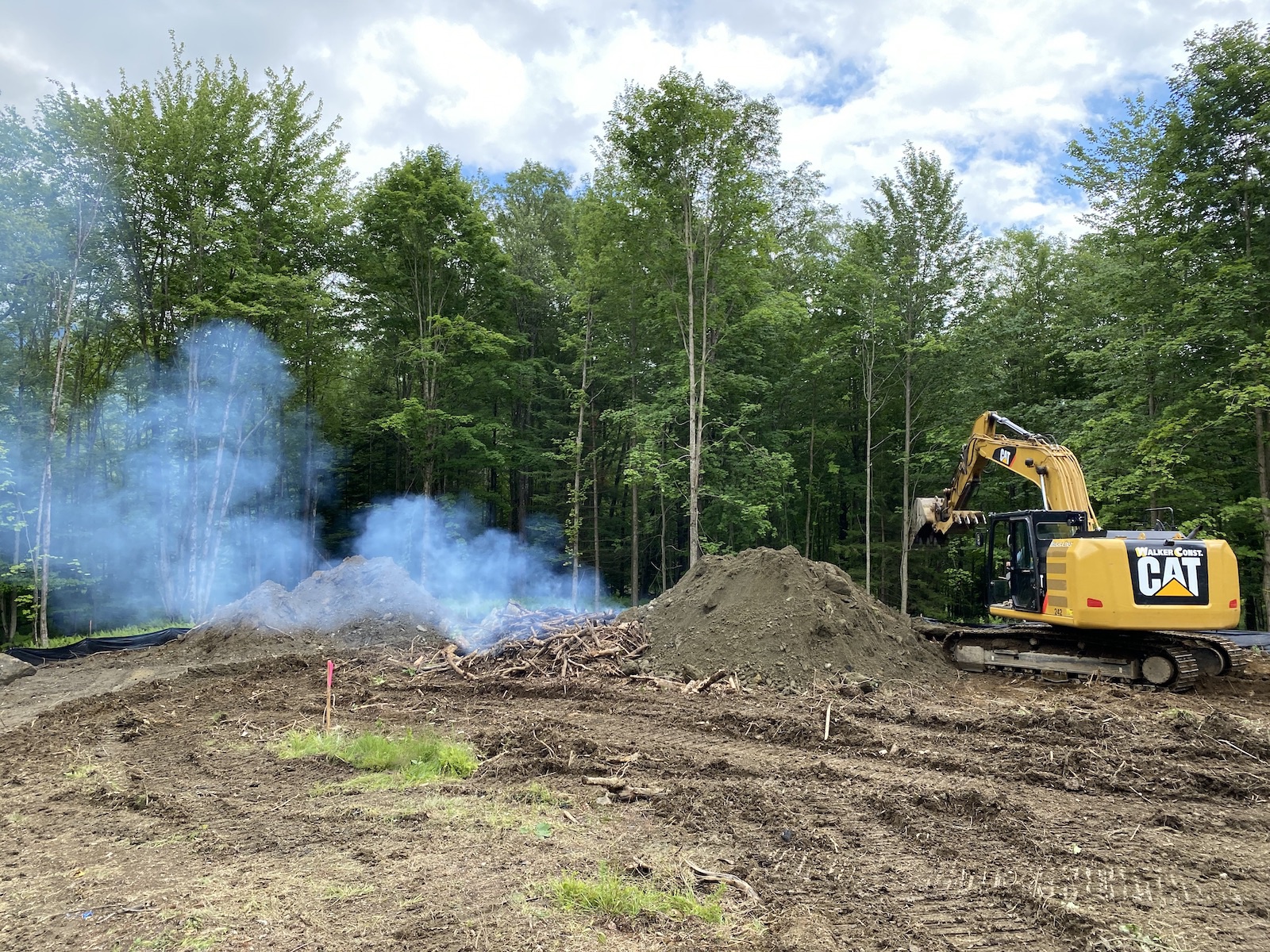
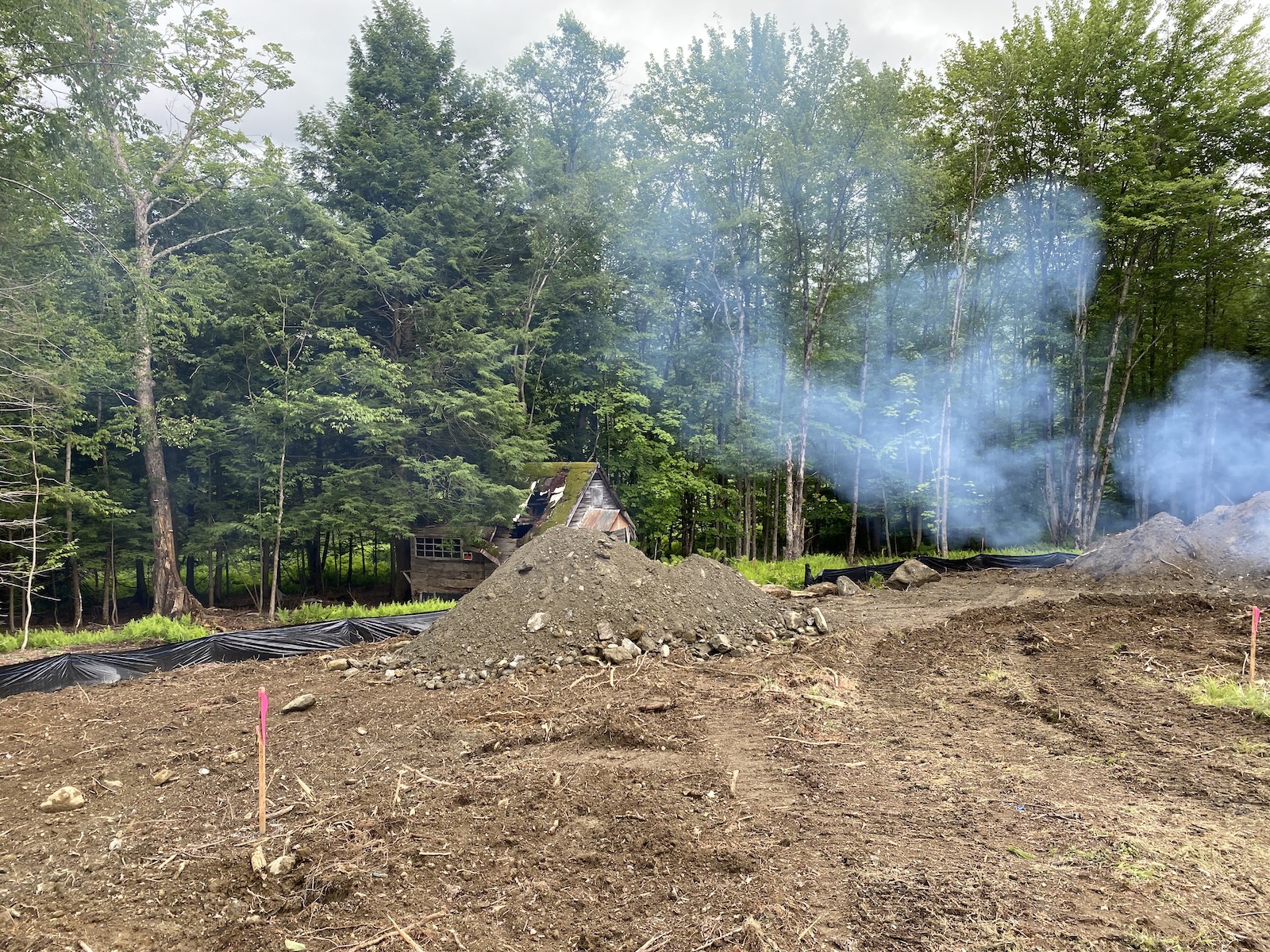
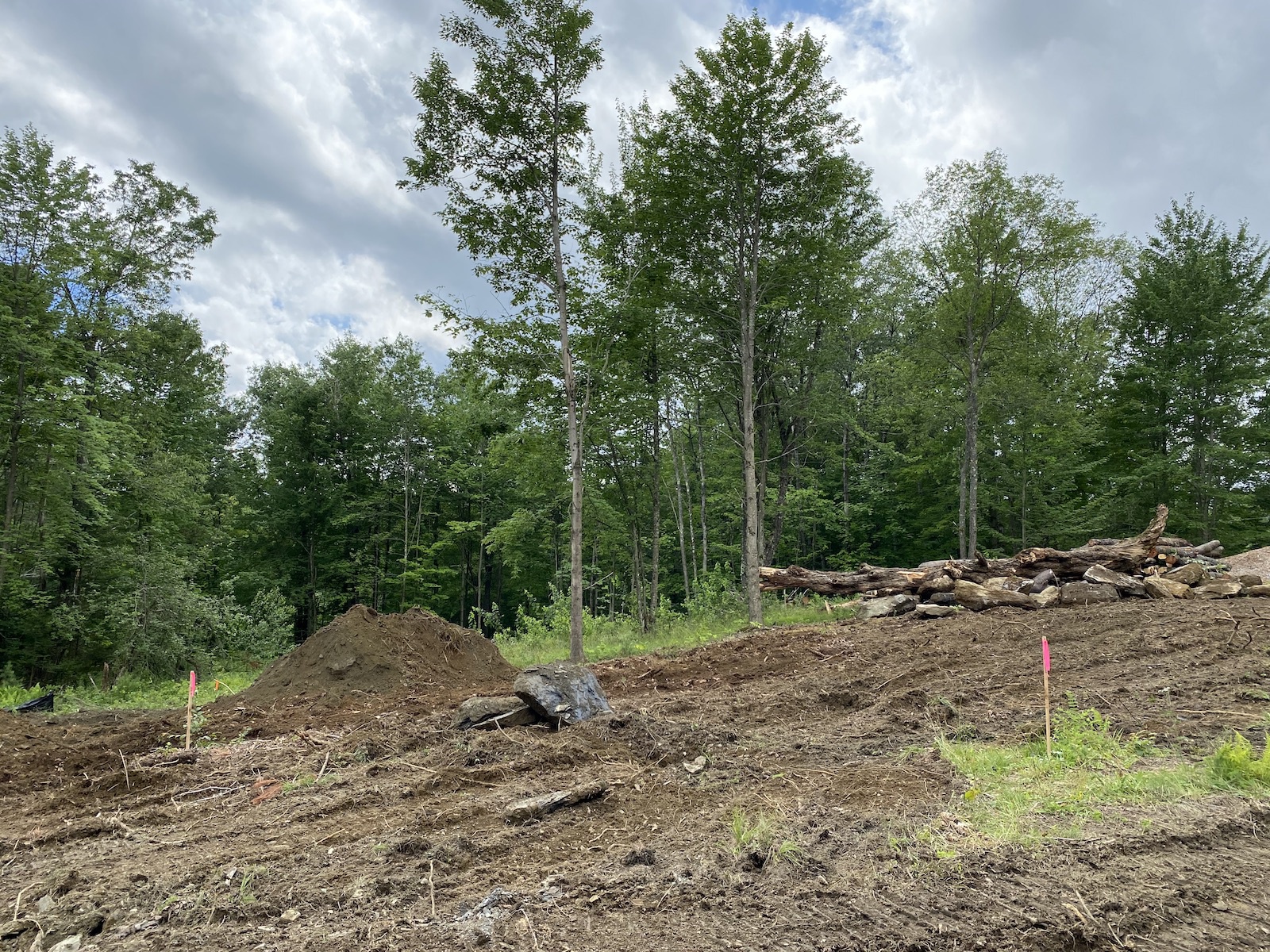
Friday, 17 July 2020
Excavation - Day 2
Day two for sitework. Today was mostly stump clearing and burying as well as knocking down some of the bigger elevation changes. The corners of the house and garage were marked with stakes by the surveyor so we can get a sense of where things are going to be in relation to the road and wetlands. It looks good to me.
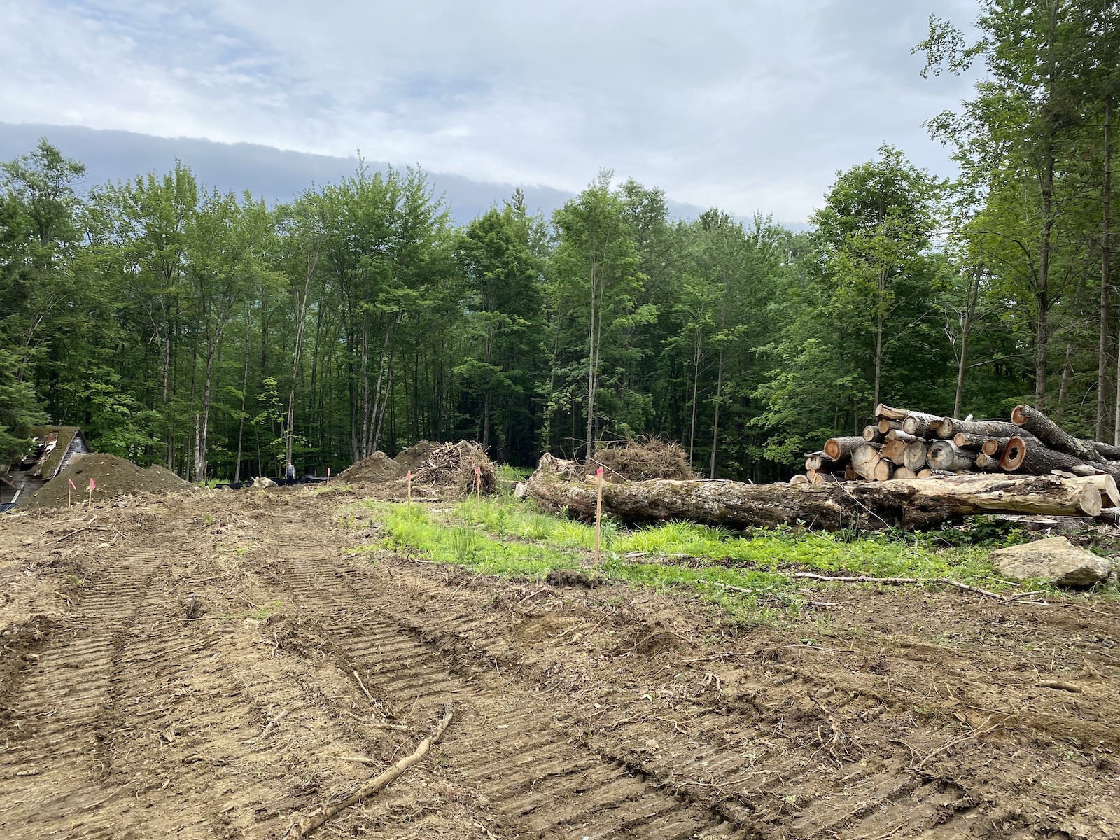
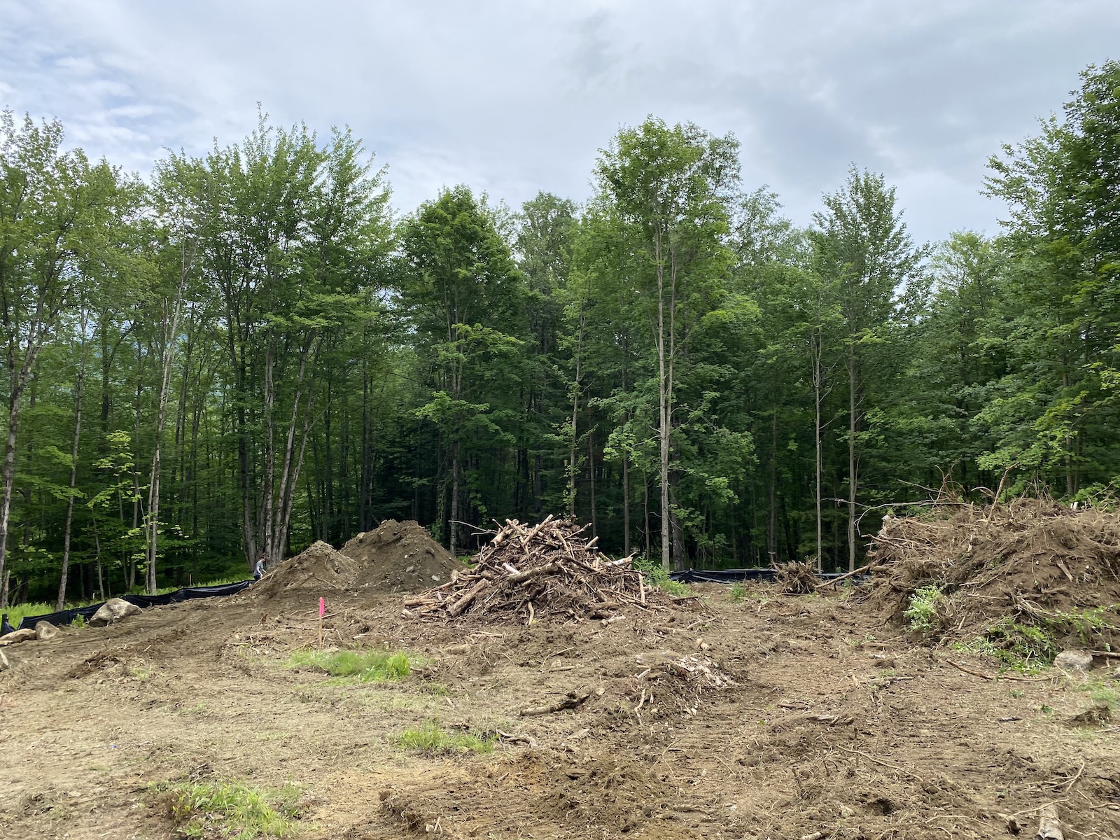
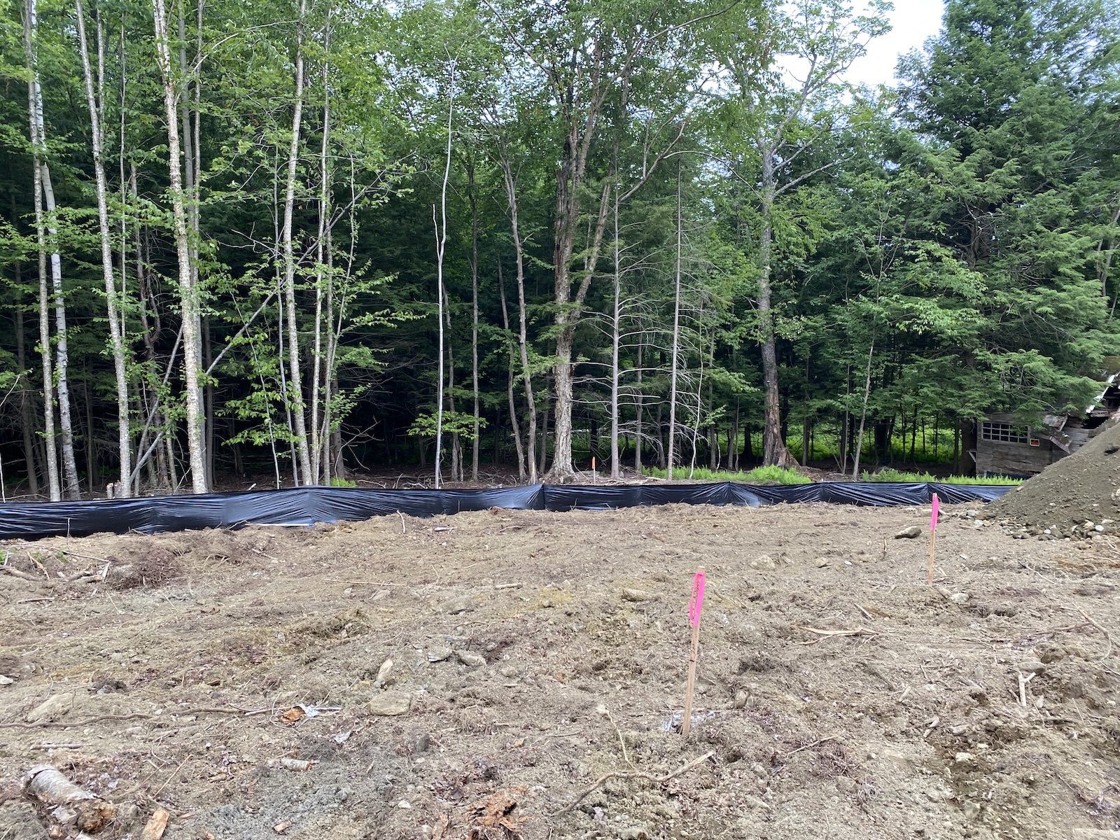
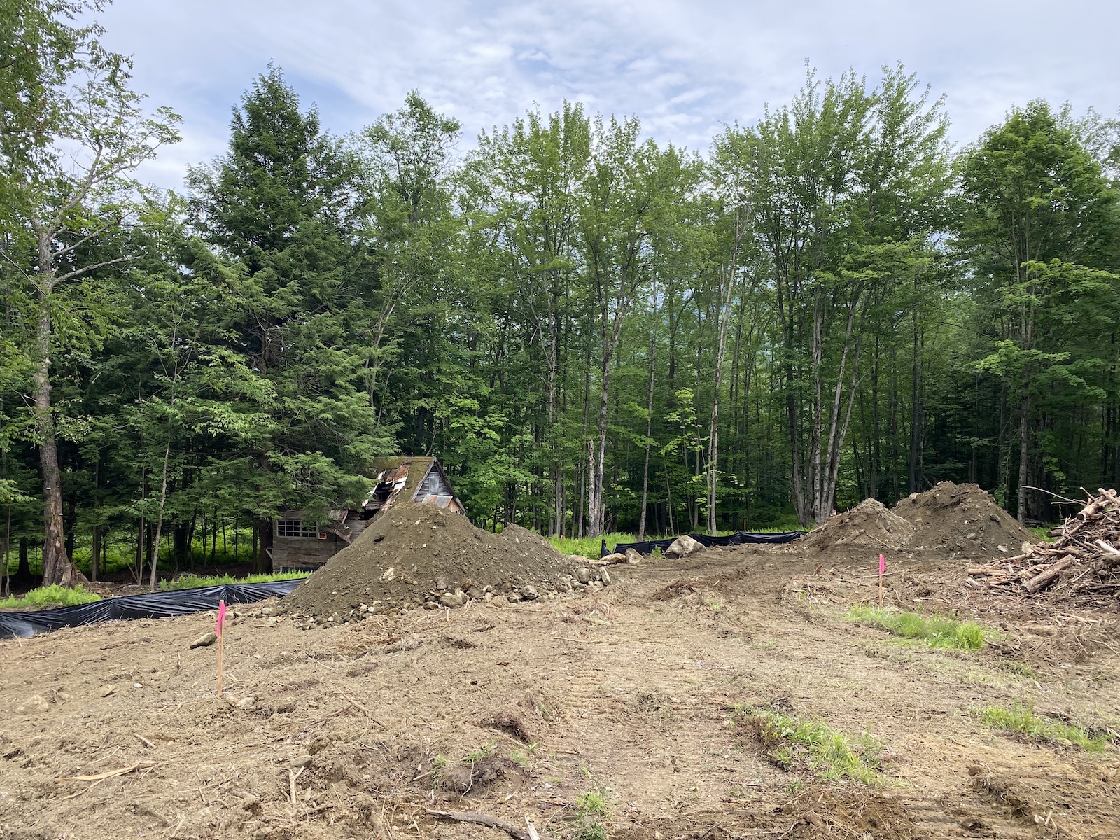
Thursday, 16 July 2020
More Words About Land and House Features
We looked at so much land before settling on the Stowe property. It was a fun search and, according to folks who live up here, they were extremely blown away that we were able to find a place when we did and for what we got. I attribute this mostly to going up in mud season which is the time in VT when the snow is melting and the roads aren’t yet open to big vehicles due to the snow melt creating giant muddy morasses all over the place. We didn’t find it too bad and it was definitely the tourist off-season. The land we found was put on sale right before mud season started so we got the jump on people coming up in the spring to look for a place to build their dream ski chalet.

If you look at the property, north is on the left, south is on the right. Our property goes from the road on the left side all the way to the driveway on the right (which is actually on our property technically and is protected legally by an addendum to the deed. Beyond the driveway is a big pond owned by the guy down the street a bit. It’s hard to tell just how big the land is by looking at this but you’re driving for a good 40 seconds before you get to the spot where they are going to do the curb cut. It’s just dense woods along a gravel road. The only people who really need to use the road are the people who live there – a far cry from the busy motorcycle raceway we currently live on.
The “thumb” area of the map is the house site. There is a proposed driveway on the diagram and we’ll probably do something like that. We’re still working on grading plans for that. The thumb area is large. If you look at the picture above. I took that from about 2 car lengths in from the road and the property continues to the treeline in the distant fog. Beyond that is the wetland. If you can picture that, then you can apply that same size model to the “finger” side of the mitten. There is a ton of land that isn’t wetland and just wandering woods waiting to be explored.
The main house orientation for our house will be to the right side of the map (pond side) which is south. That’s also the side of the roof that will have the solar panels on it.
If anyone has questions on buying land, I’ll try to help or at least tell you how it went for us. Also to get an idea of taxes, the land as it is now is costing us $5000 a year or so. Once the house is built, I suspect it will be between $19,000 and $26,000 a year. Yowchhhhh.
So far our process has been this: Tell the architect / interior desinger / builder what we wanted in theory
- Net zero or passivehaus if possible.
- Solar as only form of power (no propane for heat)
- Self-sufficient off-grid operation if possible
- Age-in-place for the most part (all main house functions are on the 1st floor)
- Fireplace as a concession to aesthetics over efficiency
- A ton of pantry space and storage
- Some extra room for when the older kids visit or friends come to visit
- A place to keep the TV that’s out of the main living area
- Area outside for a garden with good light and access to water
- Quick hookup for a generator (because a bad snow storm could knock out electricity and water pump uses an electric pump)
Over the next 6 months or so the architect “built” various versions of this house for us using design documents and we made choices.Each round honed the ideas and helped us better understand what we were getting into. Some things came into focus as we went through this process. Many of them started on the first day at the site, before we even bought it, with the architect.
South facing windows are super important for a passivehaus or really any house looking to be energy efficient. There are ways to make less ideal sites work but as we were starting out fresh, having a south facing wall would be key. Passivehaus design generally has a wall of large windows facing south with an overhang above them. When the sun is high in the summer, the sunlight is blocked from entering the house at its highest and hottest. During the winter, the sun hangs lower in the sky and the light will come into those big windows and heat the surfaces inside.
So windows are a big thing for a netzero home and you shouldn’t skimp on them because they are one of the most important elements of the house. Especially in a bitterly cold environment, the need to have light to heat the house coupled with not losing heat out of the glass surface is a major issue. Here are the windows we are buying. There is a 3 month lead time for windows and doors right now which is wild.
Other names you’ll hear are Marvin, Klearwall.
Heating, cooling and power are the next big topic. To get to netzero you need to size your heating and cooling load such that you have sufficient amounts of both but not so much that you oversize your systems (thus drawing more power then necessary). To get to a fairly educated guess, there are services you can get that will run models on your designs and give you expected values for your needs. Luckily for us, there is a group in Vermont called Efficiency Vermont which is funded in part by the state that will run those models for you and help you size and source (locally) heating and cooling systems. We sent them the design documents and they ran them through their models which gave us a hopefully-good first guess at heating and cooling needs for the house.
Here’s an example of an estimate from an HVAC contractor bidding on the job. Keep in mind that the house is currently around 2450 sq/ft.
- 1-Mitsubishi 42,000 BTU Cold Climate heat pump Condenser Requires 50 Amp 240 Volt breaker
- 1-Mitsubishi SLZ-KA12NA Ceiling cassette 13,482 BTU’S of heating for the whole 1st. Floor master bedroom end
- 1-Mitsubishi SLZ-KA09NA Ceiling cassette 10,112 BTU’S of heating for the whole 1st. Floor living/dining/Kitchen area
- 3-Mitsubishi MSZ-GL06NA Wall mounted cassette 6,741 BTU’S of heating for the office, Kid’s bedroom & Guest room
- 1-Mitsubishi PAC-MKA50BC Branch Boxes for Refrigerant piping distribution to the indoor units & to the outdoor units
- 2-Mitsubishi MHK1 Wall mounted wireless thermostats for all the 2 ceiling cassettes
- The 3 wall mounted cassette comes with handheld remote controls
- Refrigerant Piping from the Condenser to the branch box then to all 5 indoor units Condensate piping to the outside or a nearby drain line
- 1 Stand and 1 pad to set on and to keep the heat pump condenser up out of the snow
- We take care of all the low voltage control wiring between units But we will need 240 Volts 50 Amps for the condenser
- and 120 volts to the branch box which will be located in the mechanical room
- Installation of a Zehnder Q350 ERV and an Electric heater on the incoming air that will need a 220V 20 amp circuit
- Installation of all the flex to the register boxes for a total of 18 flex lines, Installation of all the grilles for supply & Exhaust
Since the only power source we have planned for the house is solar (other than emergency backup) we need to make sure that system is sized appropriately. The problem with a lot of this is that we can only model and try to build with some extensibility in mind. We can build with only as much forethought as the models provide some of this is guesswork which is a scary feeling since these could be $50k mistakes.
The solar panel system we designed should provide us with about 12.37 MWh yearly. We are spending an extra $1000 to make sure the system is sized such that we can expand with another panel if needs change down the road. It’s far cheaper to spend that $1000 now than another $12k later. This is a grid-tied system meaning that our electricity is fed back to the electric company and they give us credits. We wanted to build an off-grid system but that looked like it was going to add another $30k to the house cost which seemed extravagant for what it was going to provide.
I should extrapolate on that since it was a big misconception for me when I first started this journey. Building an off-grid modern home is complicated. If you are in town limits, some places have regulations against being totally off-grid and require you to tie into the grid in some way. If you are allowed to do it, your biggest concern then becomes power storage. Batteries are very expensive right now and some designs (like the Tesla) have serious concerns regarding the chance of a fire if certain conditions are met. You need to size the system to store enough power for long periods of low sunlight OR will need to have a standby gasoline generator to charge them when there’s not enough sun. You can get smart systems that kick the gas generator on to charge the batteries when the amount of solar generation is low and your battery charge is critical but generators are loud and require fuel which creates another issue (how much fuel do I need and how do I get it to my house?). When you add all of these things together, it just was a bridge too far for us to deal with. Not to mention the added cost. And the goal was to be assured of power during an outage and the outages are rare up on the mountain and fairly short. It’s just not worth the added tens of thousands of dollars to mitigate that risk. If things go really bad, we are planning on making it easy to tie the house’s electrical system to a gas generator that hopefully gets rarely used.
Here’s what the evaluation for the currently designed system is telling us:
What your solar array saves in one year
- Carbon Offset (lbs): 18,690
- Gallons of Gasoline: 956
- Trees Saved (tons): 4.46
- Computers Powered: 96
- Tons of Coal Not Burned: 2.49
Appliances in a netzero home are pretty straightforward. Our choice is an induction cooktop with an electric oven. We would love a propane or gas cooktop but having no fossil fuels in the house was important and it also reduces another system that can fail. One thing to keep in mind with an induction cooktop is that you need pots and pans that are metal and that can conduct magnetic energy. We mostly have compatible pots and pans already so it shouldn’t be an issue for us but if you have expensive copper pans or things like that, you might have to invest in new cookware.
Thursday, 16 July 2020
Flashback - How Did We Get Here? - Property
I’m generally pretty unlucky. Various dumb accidents over the years have messed me up (who needs a heart operation after a bike accident? me) and tons of investments have gone south for me over the years. But that all kind of changed in 2017 or so when my wife said that her company’s stock, that we had ignored for years, had gone nuts (she was one of the first people hired). Without going into the gory details, she had a LOT of stock options that were basically worthless for years and now they weren’t so we sold whatever was vested and cashed it out. There was still a bunch of unvested options but that’s a story for later. Around the same time, my wife’s father’s house was put up for sale. Her father had died years ago and his current wife was living there. When she passed away, the house was put up for sale and, since half of it was my wife’s father’s money, half of the proceeds of the sale went to her side of the family. Another huge chunk (about the value of our equity in our current house) of money out of the blue. All of a sudden, within the span of a month, we could afford to build a house in Vermont. I still can’t believe it.
So we contacted the architect and said, “I think we’re going to do this” and started looking for property. If you’ve never done this before, looking for property is nothing like looking for a house. We went on Zillow and entered in criteria for what we thought we wanted – at least 4 acres, wooded but not all wooded (wife wants a garden), not up too crazy a mountain road, not near a busy road (we live near one now and it succcckksss), needs water rights and septic permit. I created a spreadsheet that had criteria listed out and we put properties in there and rated them all based on the “adherence” criteria I had specified. How close was each one to our ideal for location? Size? How much effort will it take to make it buildable? How close to our budget was it?

We compiled a list of about 40 properties that made the cut, sent them to a realtor in the area and headed up to Vermont for a week’s vacation during mud season. We drove hundreds of miles up and down the state, focused on the area we were interested in and narrowed the choices down to four properties. Really, two. Same price but very different situations.
It was between one property that was truly out in the middle of nowhere. It was situated near a cow farm, up a pretty severe elevation. I never really “got” why people wanted “a view” until I saw this place. Imagine waking up to this every day.

The other property was in Stowe. It was a fairly quick drive into town (4 minutes or so) but in a very secluded “neighborhood” that was made up of 13-25 acre chunks near the top of a mountain. It was originally a giant parcel that had been subdivided and sold and the last two subdivisions were still available.

It had wetlands surrounding the main house envelope and then a huge area on the other side of the wetlands. It was shaped like a huge mitten where the house was in the thumb and the finger part was woods with another clearing deep into it.

The dealbreaker was that the mountain-view house didn’t have any internet service. We looked into satellite but, since my wife’s work is all internet-based, it felt like a bad idea to bet on a dodgy satellite connection and have no recourse if it didn’t work (and even the best satellite was going to go down according to everyone on the mountain that we talked to). The site work costs were going to be very high too since we’d need to pull electricity halfway up a mountain. We hated to let that place go because it was so so so beautiful (it even had a writer’s cabin and a small pond up there), but we felt there were too many unknowns and dealbreakers to get involved with.
So we dug into the Stowe property and did some research, hired a lawyer to research the situation with any lingering codicils or liens, etc. We also called our architect to come look at the site to assess it for things like orientation to the sun for solar gain and other things that would help with building an energy efficient house. Oh cable internet has already been run up to this mountain so we were safe on that front. Whew.
Thursday, 16 July 2020
Flashback - How Did We Get Here? - Architect
I have two kids from a previous marriage – one in college, one in high school and graduating in a year (hopefully – this pandemic is throwing everything out the window currently) so we planned on moving when the high schooler goes to college. Using that date (2021) as a basis, we started researching like crazy to see what houses were available up there for when we eventually want to buy. My wife ran across a pre-fab house maker in Maine called GO-Logic and it totally shifted our gears – maybe we don’t buy an existing house. Maybe we buy land and put a pre-fab house on it. Hmm…
GO-Logic is based in Maine and their houses were made in the cold climate and seemed to embody the ideals we were looking to incorporate into our homes. They were the first site we saw the world “passivehaus” and it took us down a rabbithole of research. We set up a call with them and talked to their team to find out what their houses were all about. We asked if they built many houses in Vermont and they said “Actually, not that many.” which surprised us since Vermont is always touting “green” and sustainability. Once we dug into the details we realized it is because, not only does Vermont have a huge passivehaus building movement in the state, but they are also big on building and buying local which also fit very well with our philosophies as well.
This phone called launched months of research and had us digging into Vermont builders and architects. We found an architect that built houses that we loved. We wrote him an email and set up a phone call with him. He was surprisingly candid – Vermont has high taxes (very high), land is expensive, you need to make sure that there are waste water certifications and well certifications included in the land price or else you might buy land that you can’t even put a house on, building in Vermont is expensive, building a well-insulated and efficient house is expensive. All-in-all, it sounded… expensive. The dream was kind of dead at that moment but we decided to go through with his on-boarding process, paying a few hundred dollars and get an assessment done that would give us a basic design that would suit our needs and, crucially, expenses.
He gave us a questionnaire that was many pages in length. It really forced us to nail down our thinking on what we actually wanted. If you’re thinking of building a house or looking for one, I suggest this method because it takes your nebulous ideas of “house” and makes them “I want this kind of house” ideas. It doesn’t nail things down but suggest things that might prove useful when comparing different features. Here are some of his questions:
Please rank the following in order of importance (1=most important, 3=least important)? Schedule (3 ) Budget (2 ) Quality (1 )
Please explain your energy efficiency goals for the project?
Please explain your sustainability goals for the project?
What is the very essence of the home you can see in your mind and feel in your heart?
How long do you expect you will own your new home?
Which exterior building materials do you find most appealing?
How do you envision your house relating to its site?
21 pages of questions like that really makes you work to imagine where you want to be. We also included tons of photos for inspiration. It all sounded so awesome. We got his design plan and estimate. It was around 3 times the value of our current house. The dream was pretty much dead at that point. We were going to need to find another way to make a house in Vermont happen.
Thursday, 16 July 2020
Reading List for Building a House in the Woods in Vermont in 2020
Some books we are reading to guide our forest decisions or just learn more about the trees and vegetation (and ecosystem)
“Reading the Forested Landscape” by Tom Wessels
“A Beginner’s Guide to Recognizing Trees of the Northeast” by Mark Mikolas
“The Trees in My Forest” by Benrd Heinrich
“Native Plants for New England Gardens” by Mark Richardson and Dan Jaffe
“Wetland, Woodland, Wildland: A Guide to the Natural Communities of Vermont” by E. Thompson and E Sorenson
“The Walker’s Guide to Vermont” by the Green Mountain Club
“Native Plants of the Northeast: A Guide to Gardening and Conservation” by Donald J. Leopold
“Nature Guide to the Northern Forest: Exploring the Ecology of the Forests of NY, NH, VT, ME” by Peter Marchand
“AMC’s Complete Guide to Trail Building and Maintenance” by AMC’s Trails Dept
“More than a Woodlot: Getting the Most from Your Family Forest” by Stephen Long
Thursday, 16 July 2020
Excavation Starts
This week we are on-site to watch the excavation and clearing get started. Part of the woods had been cleared by the original owner prior to selling and then we had a landscaper and excavator do one round of tree clearing in the early spring. While the original owner chopped things fairly haphazardly and left us with a huge pile of junk to deal with, the latest guy was great and even stacked up the hardwoods for me to chop into firewoood when we move. There is a mix in here including maple and cherry.
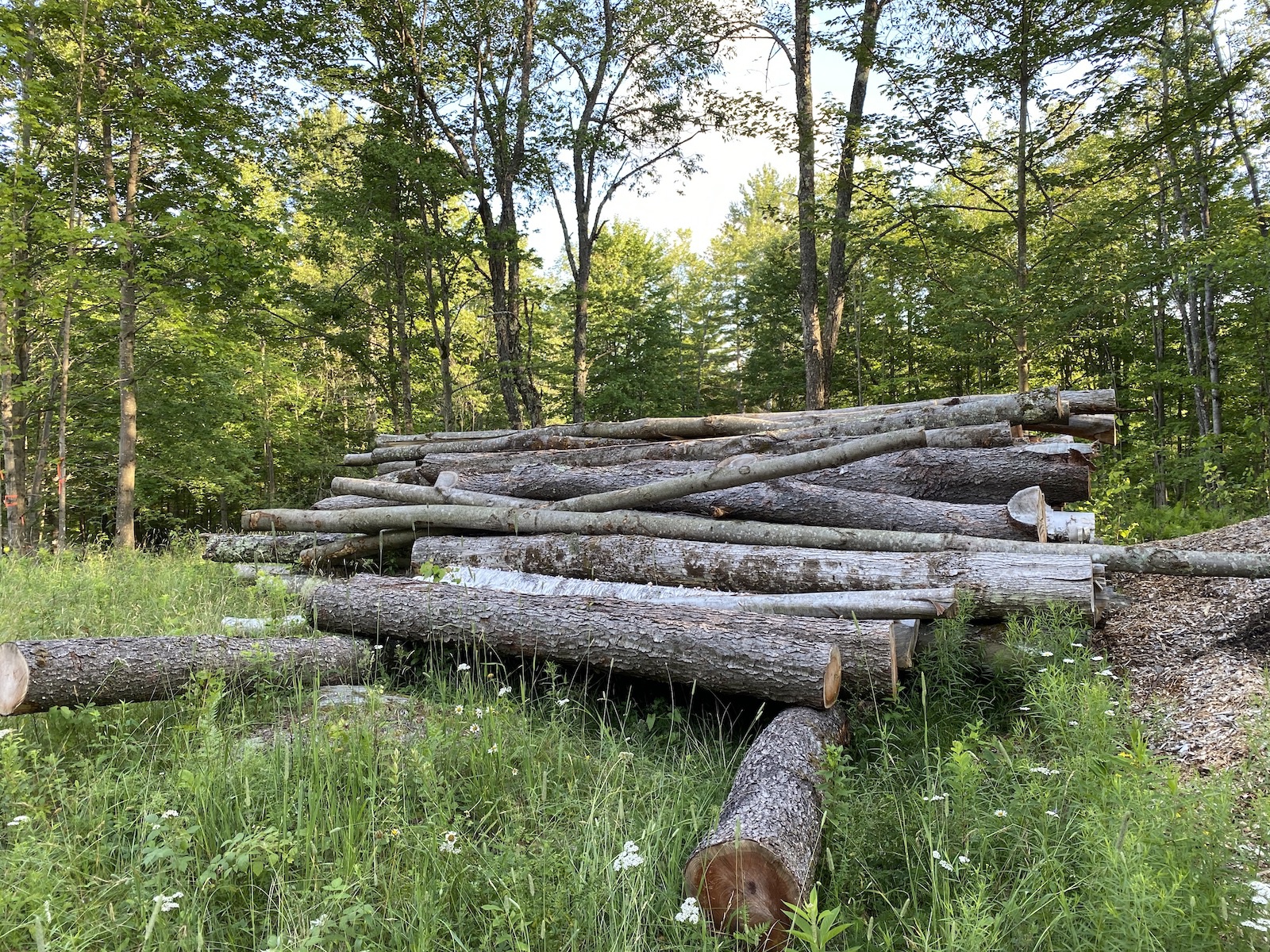
So once the trees have been chopped down, we also have to remove the stumps and that’s mainly what is going on today and tomorrow. The results are huge piles of stumps which they’ll end up burying somewhere on the property.
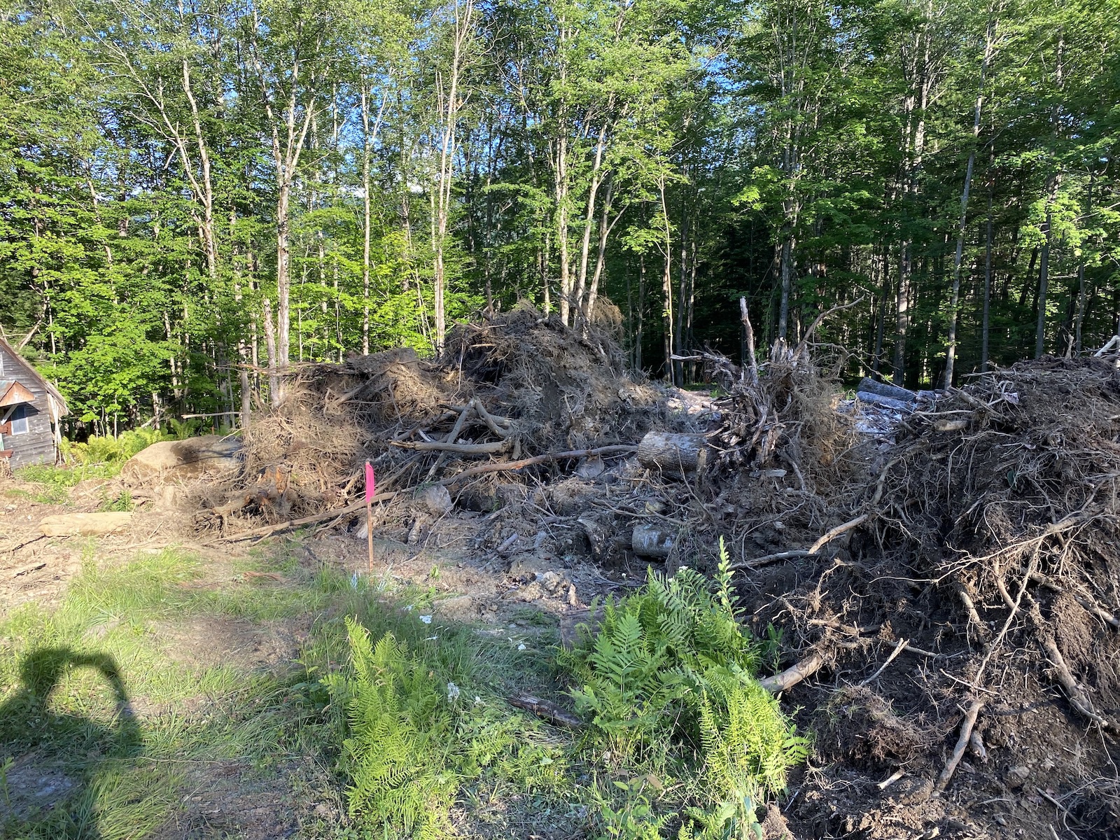
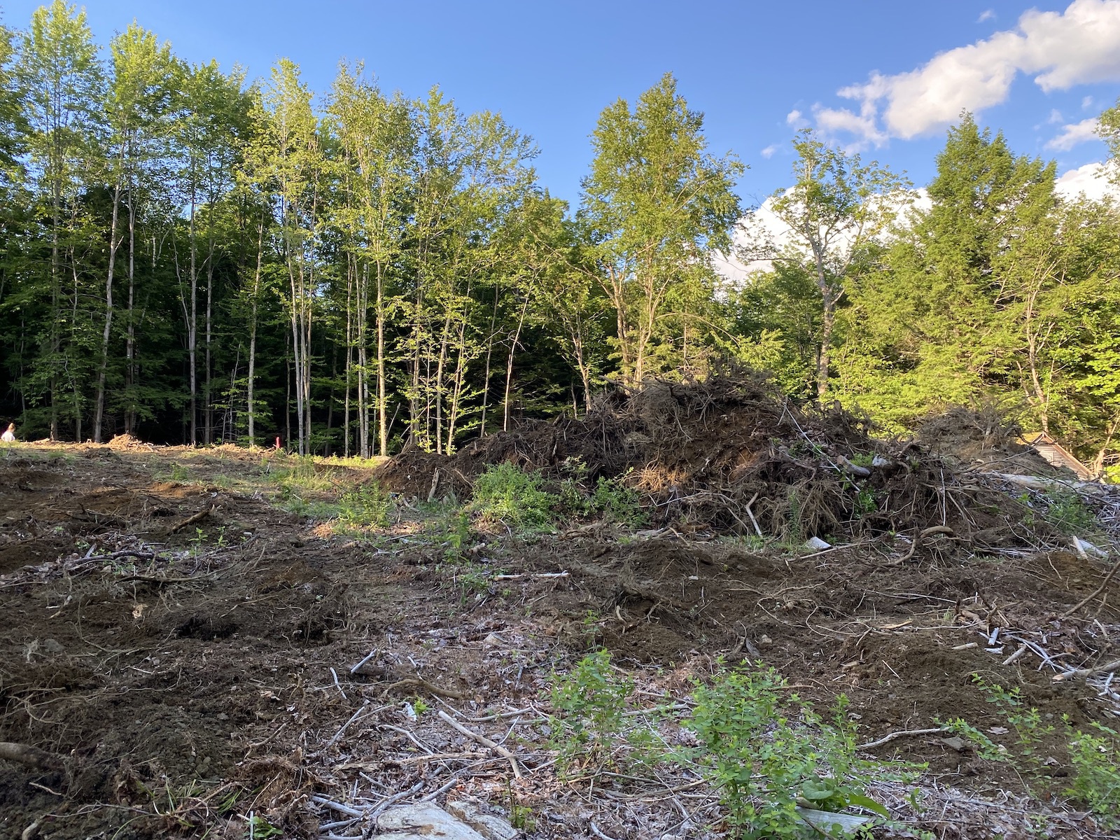
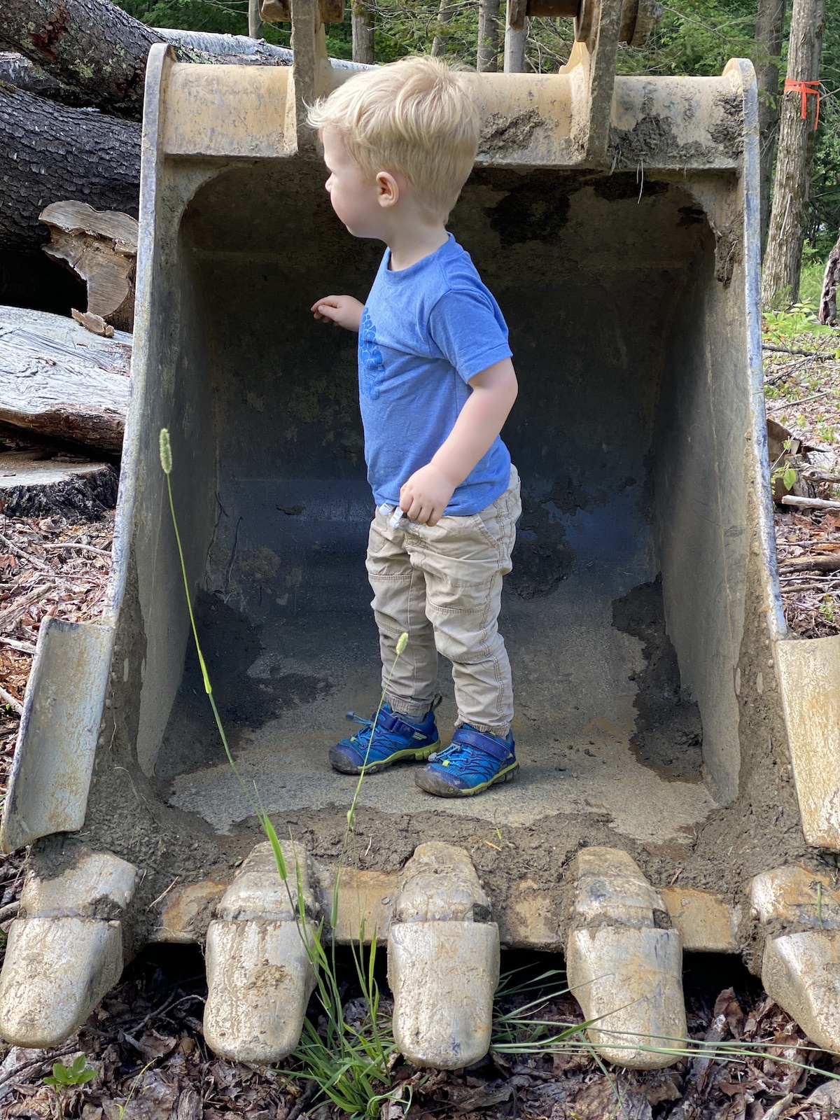
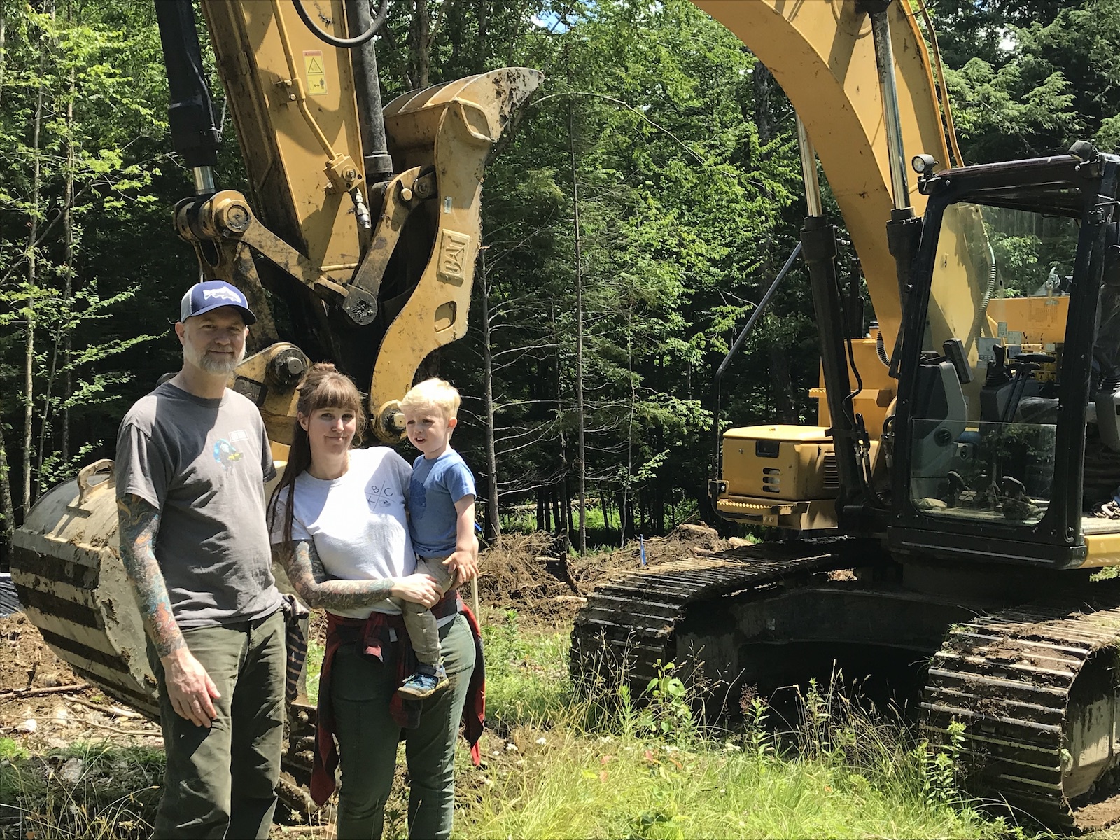
They also installed silt-fencing.
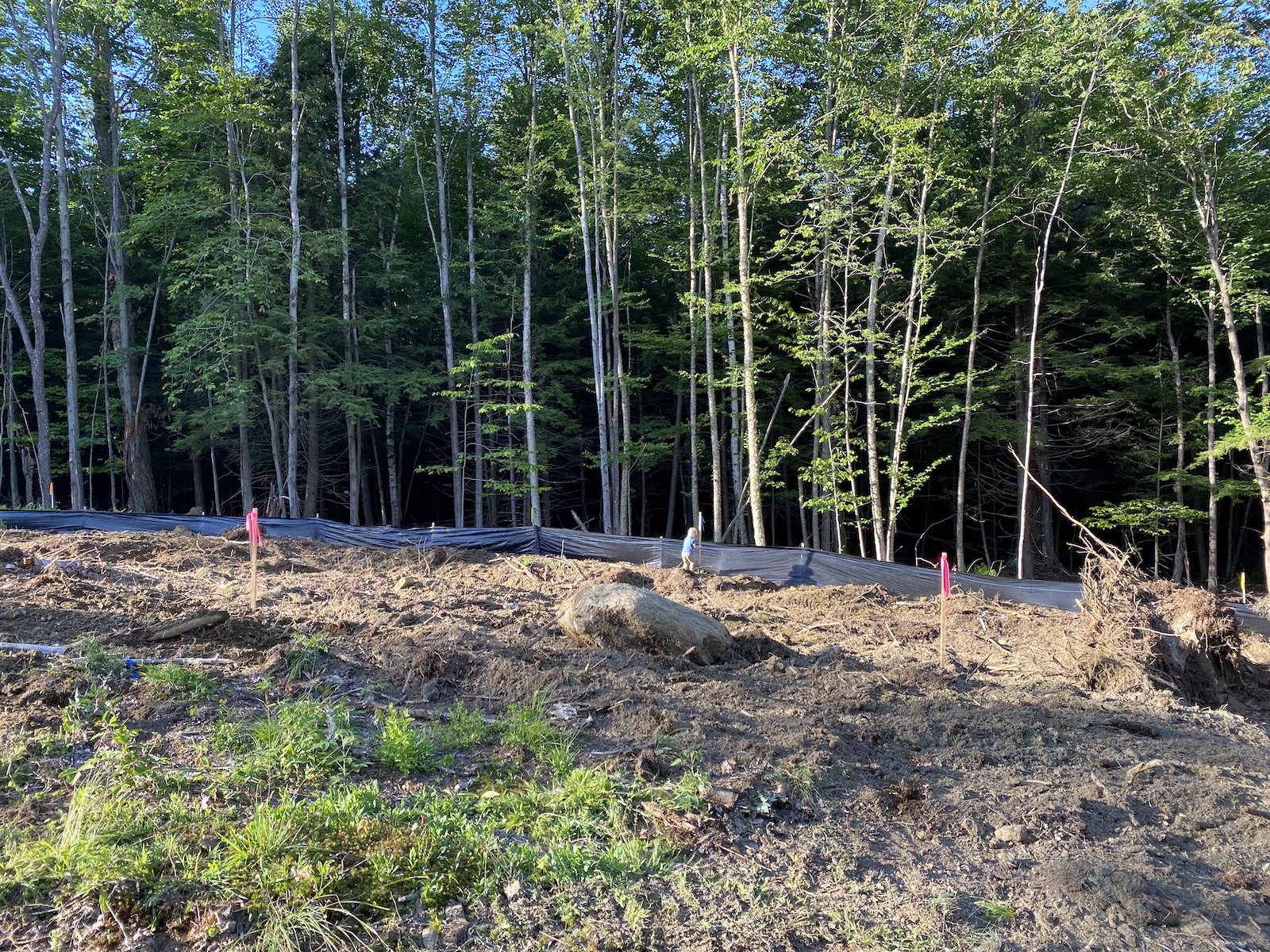
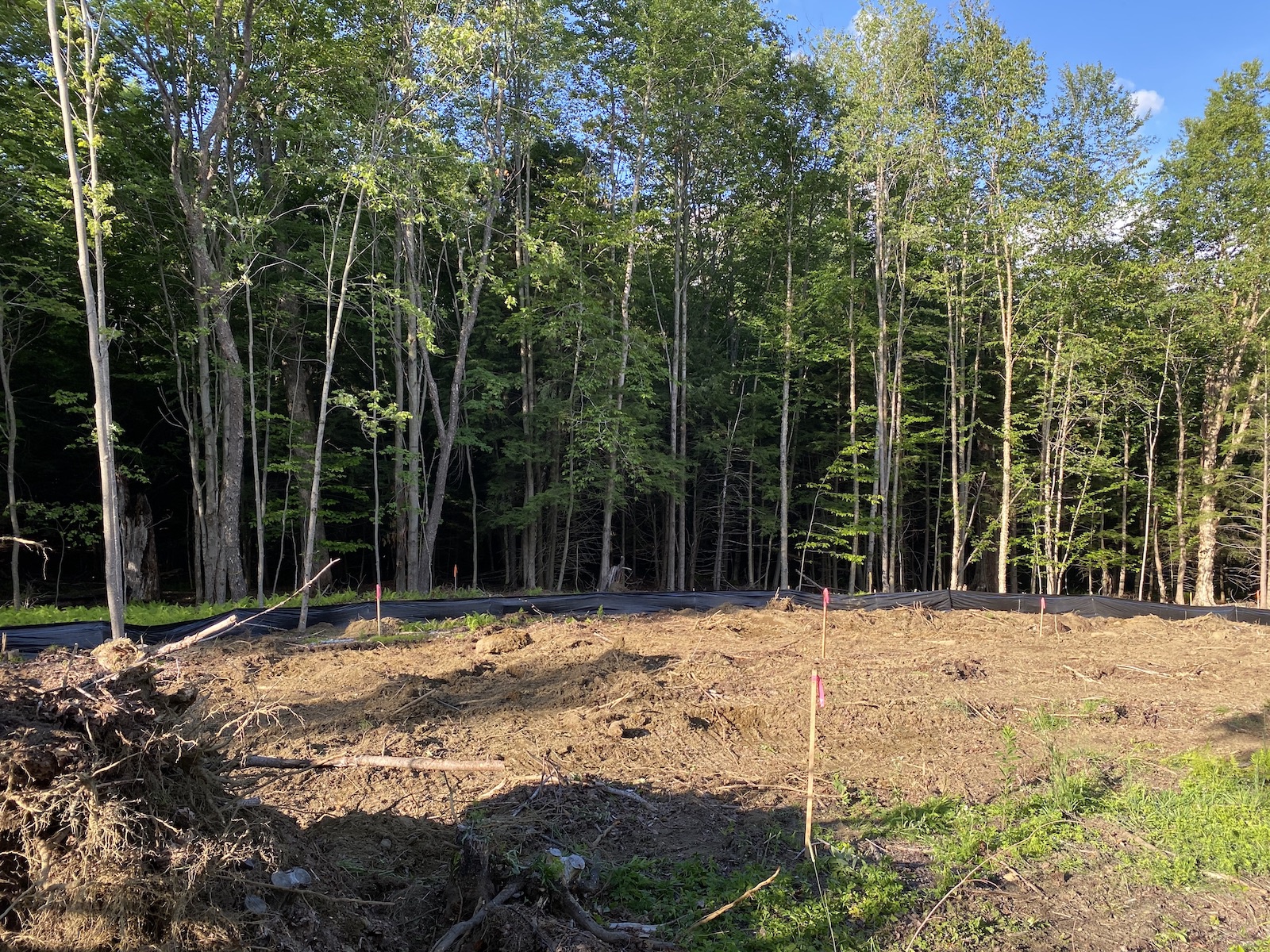
After watching that for a few hours, we went to explore Mount Mansfield which is just a few minutes away. It’s hard to believe that this will be minutes away from where we’ll be living.
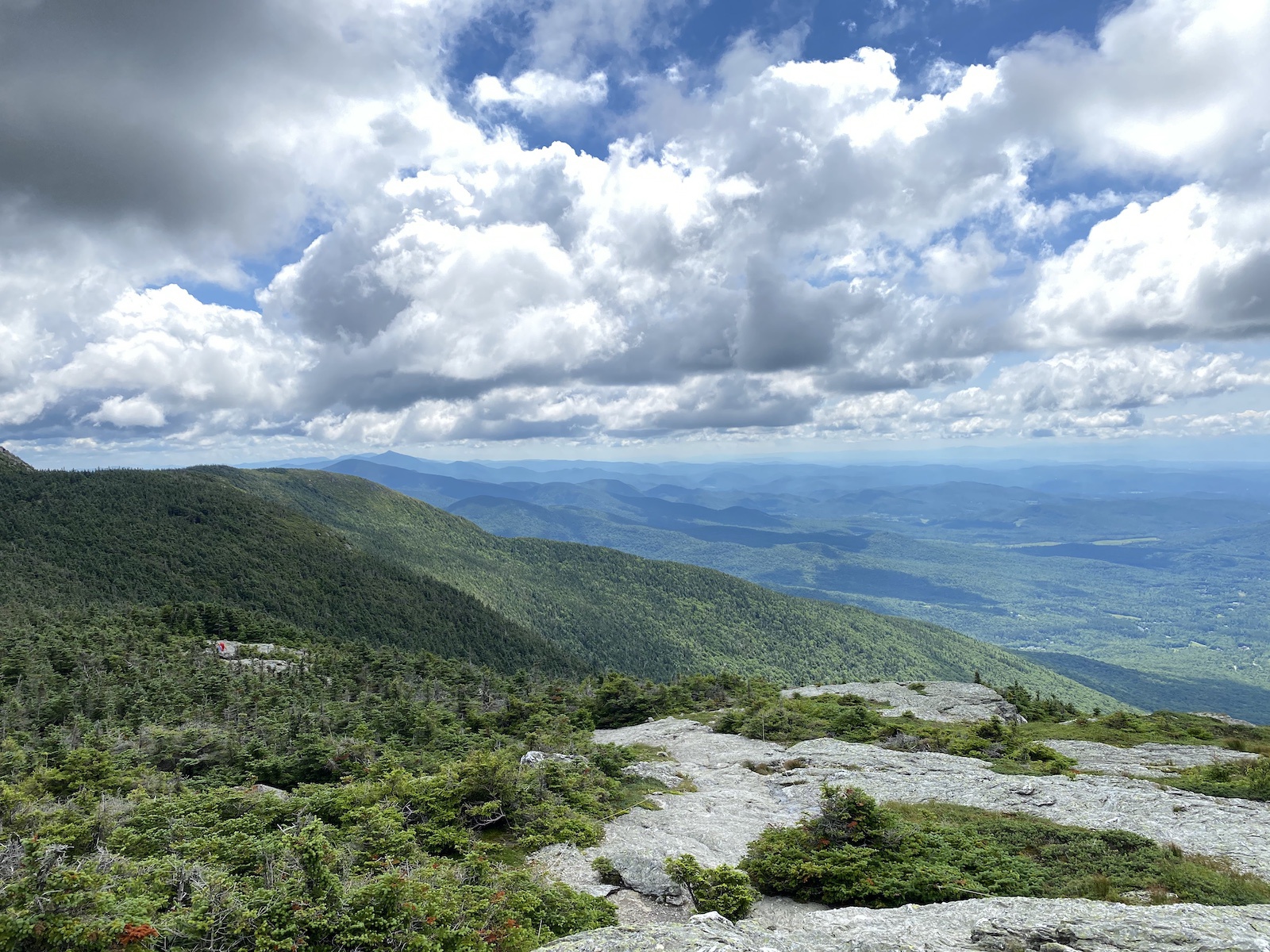
We also walked around the land for a while. We own almost 14 acres so there is a lot of room to explore and find stuff like this tree growing out of this massive rock.
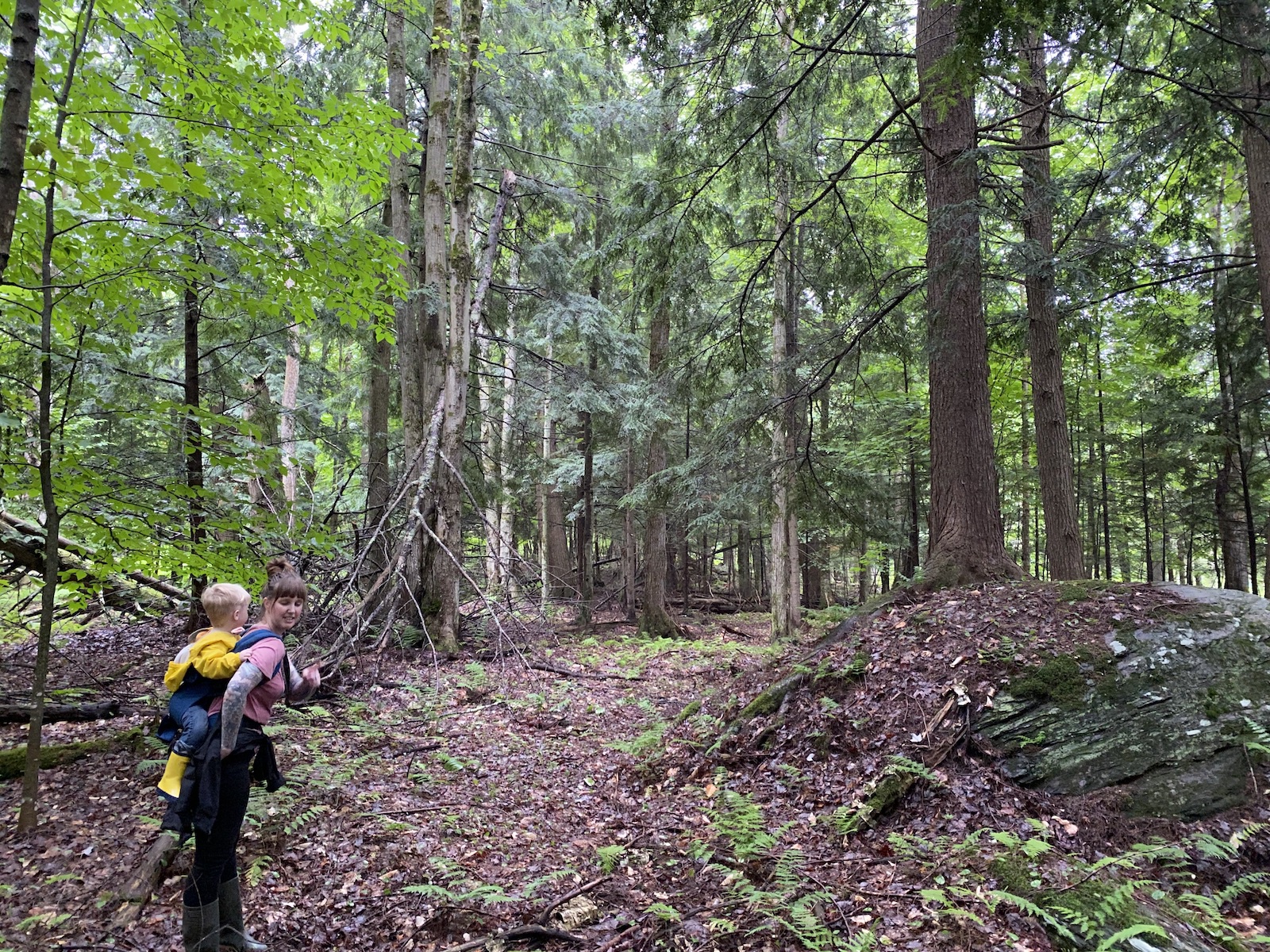
Or this view of the wetlands just beyond the treeline in most of the clearing pictures.
